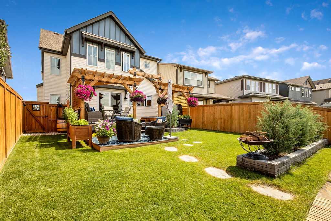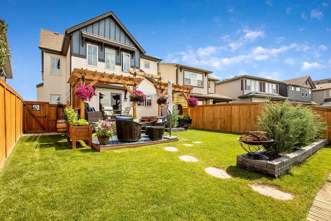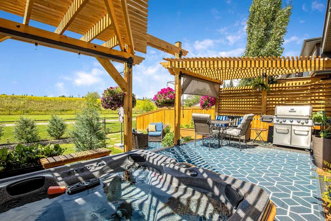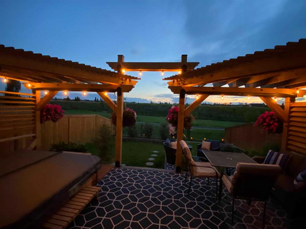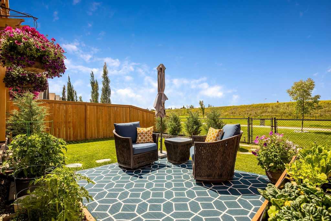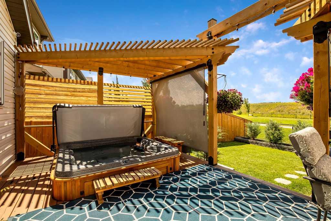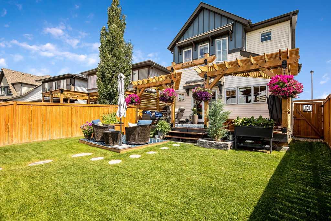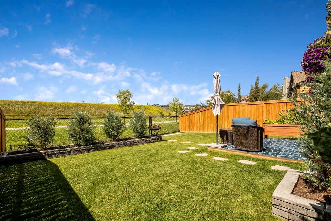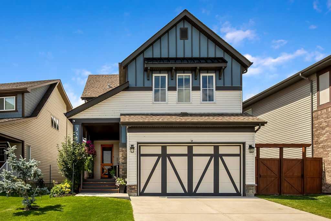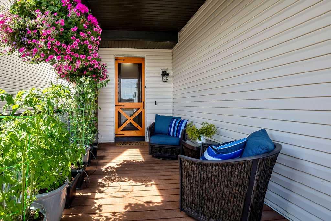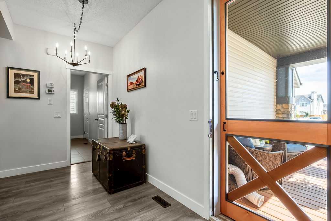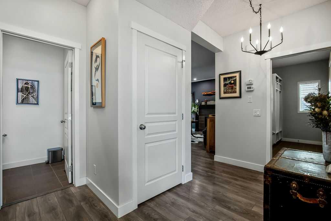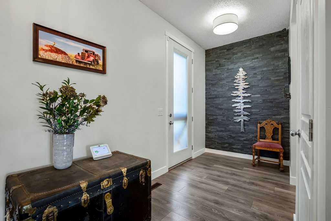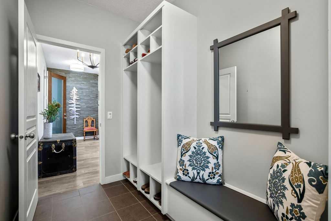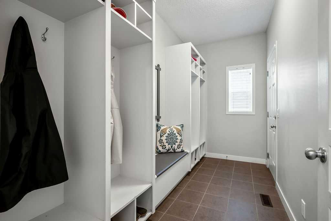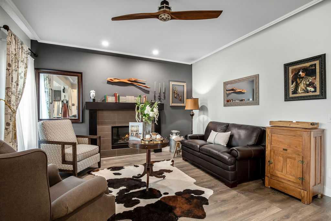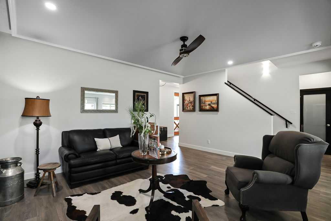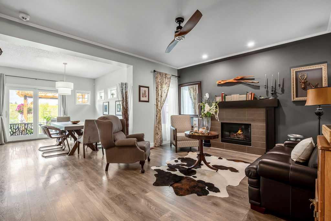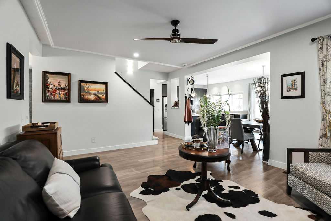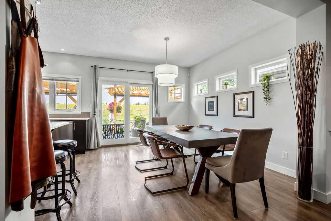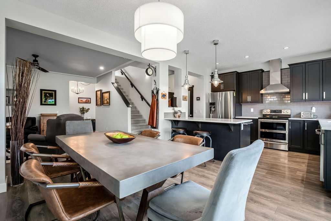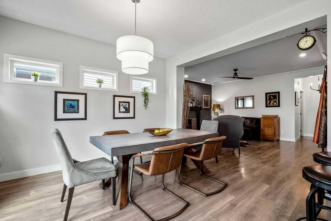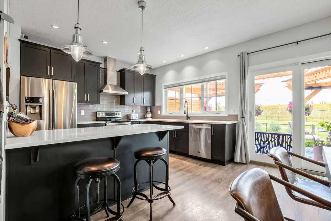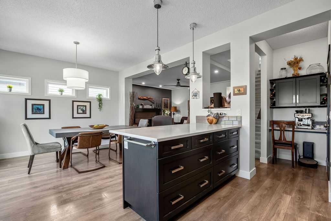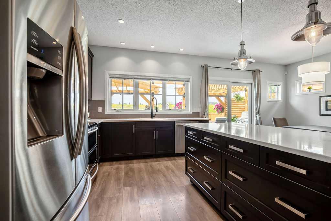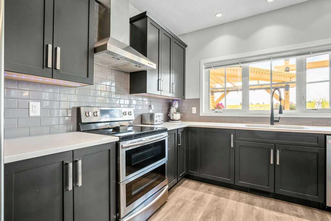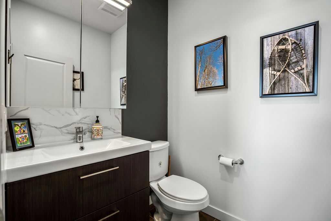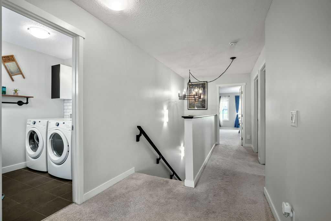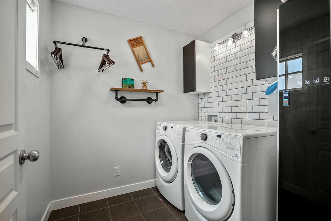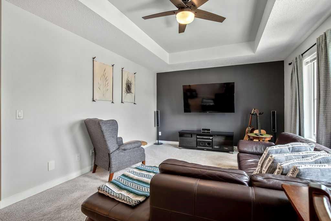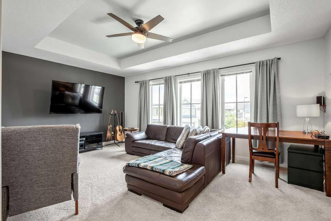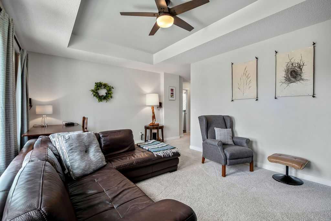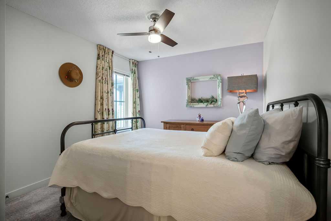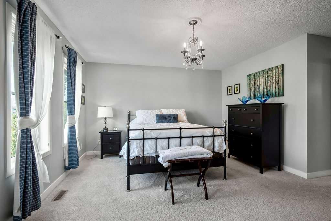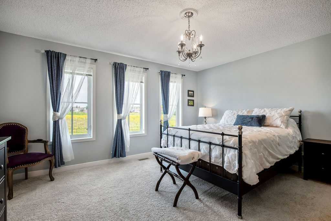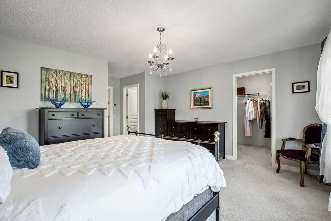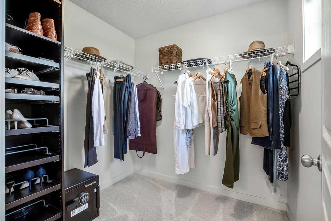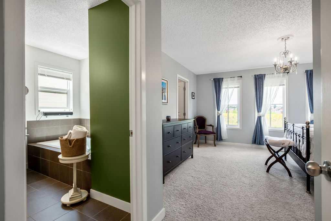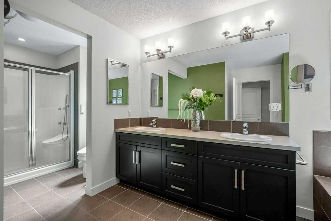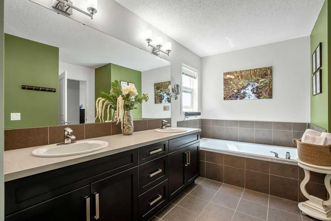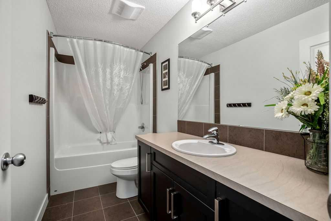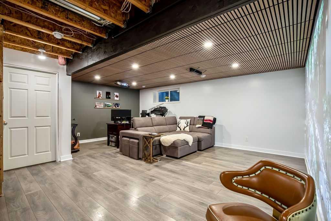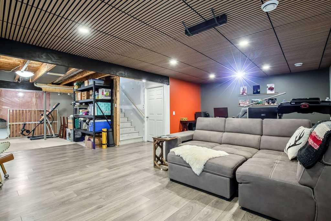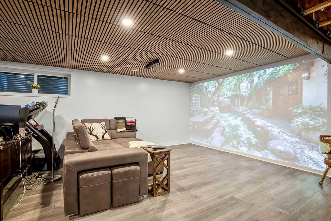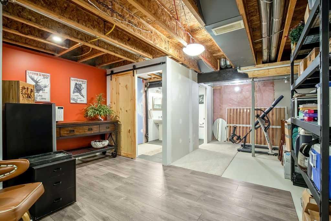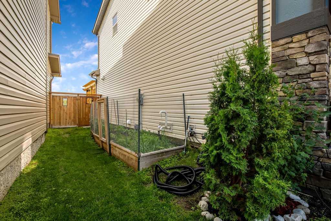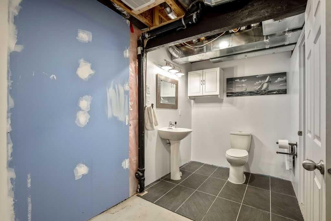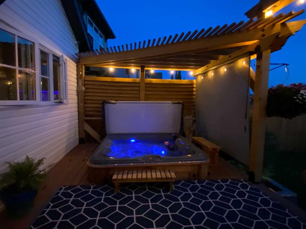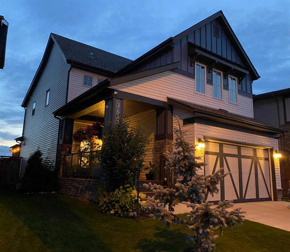Residential Listings
Terri Champagne / RE/MAX House of Real Estate
350 Reunion Green NW, House for sale in Reunion Airdrie , Alberta , T4B 3W4
MLS® # A2238533
**OPEN HOUSE - SATURDAY JULY 26 12PM - 4PM** | Steps from Reunion’s Pond, Parks, and Top-Rated Schools but quietly distanced from the hustle is YOUR NEW HOME, where thoughtful design and everyday magic collide. From the moment you arrive, it’s clear: this one is different. The extended front patio and custom 9’ screen door invite you in with a charm that whispers “Stay a while.” Fresh exterior paint and a lush side garden add curb appeal that’s equal parts polished and personal. And then there’s the backy...
Essential Information
-
MLS® #
A2238533
-
Partial Bathrooms
1
-
Property Type
Detached
-
Full Bathrooms
2
-
Year Built
2014
-
Property Style
2 Storey
Community Information
-
Postal Code
T4B 3W4
Services & Amenities
-
Parking
Double Garage Attached
Interior
-
Floor Finish
CarpetCeramic TileLaminate
-
Interior Feature
Bathroom Rough-inCeiling Fan(s)Central VacuumChandelierCloset OrganizersDouble VanityHigh CeilingsKitchen IslandPantryStorageVinyl WindowsWalk-In Closet(s)
-
Heating
Forced AirNatural Gas
Exterior
-
Lot/Exterior Features
BBQ gas lineOtherPrivate YardStorage
-
Construction
StoneVinyl SidingWood Frame
-
Roof
Asphalt Shingle
Additional Details
-
Zoning
R1
$3871/month
Est. Monthly Payment
Single Family
Townhouse
Apartments
NE Calgary
NW Calgary
N Calgary
W Calgary
Inner City
S Calgary
SE Calgary
E Calgary
Retail Bays Sale
Retail Bays Lease
Warehouse Sale
Warehouse Lease
Land for Sale
Restaurant
All Business
Calgary Listings
Apartment Buildings
New Homes
Luxury Homes
Foreclosures
Handyman Special
Walkout Basements

