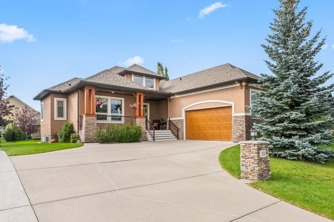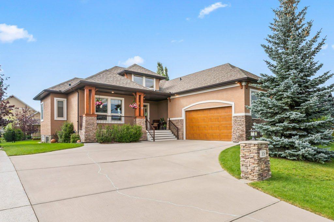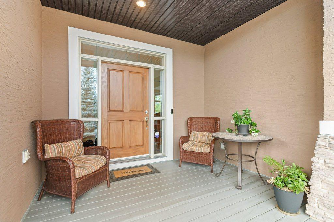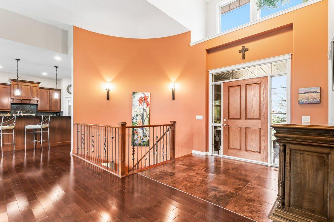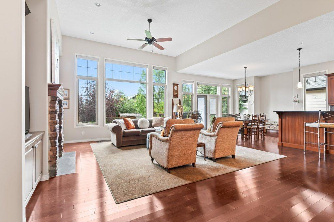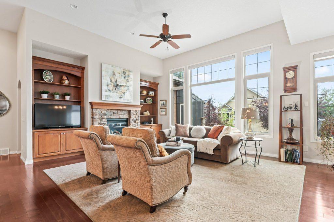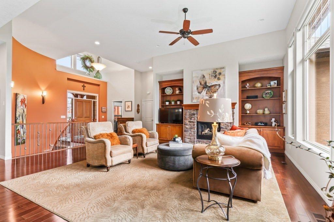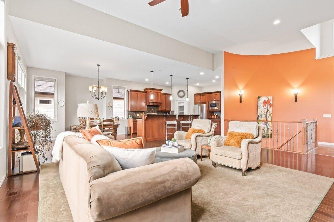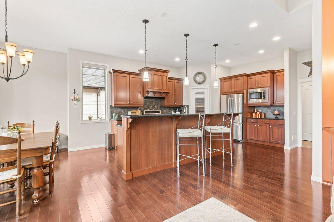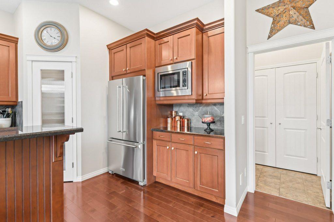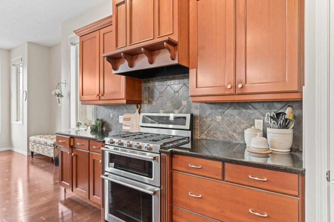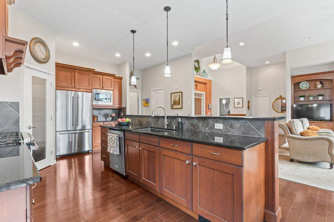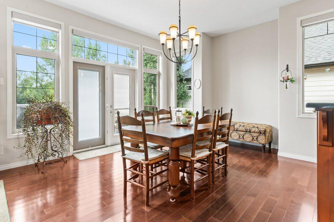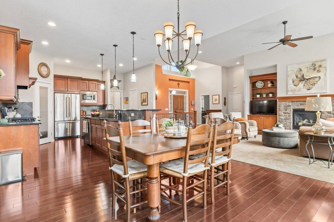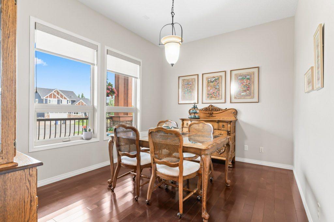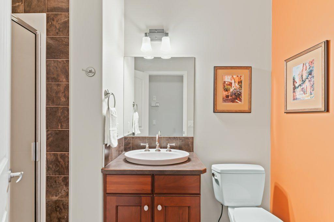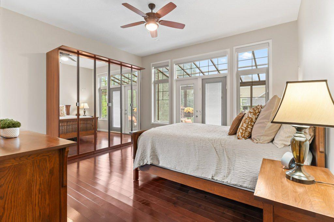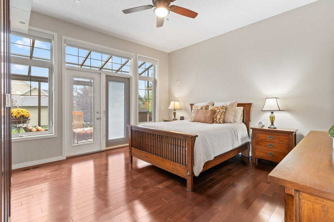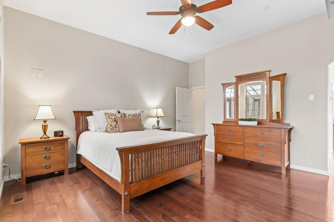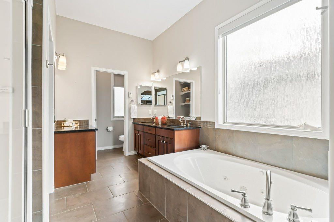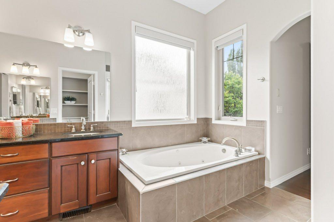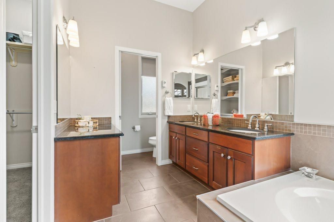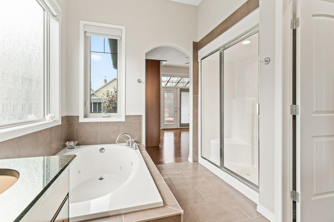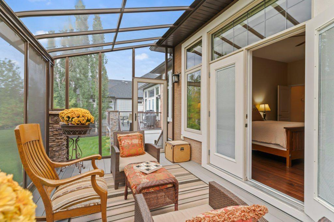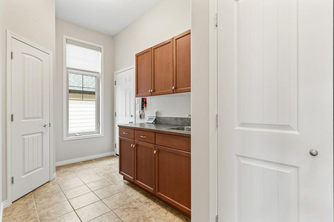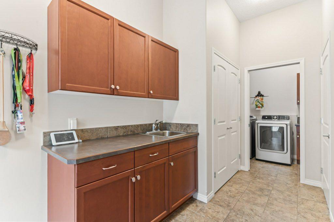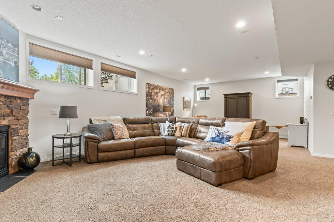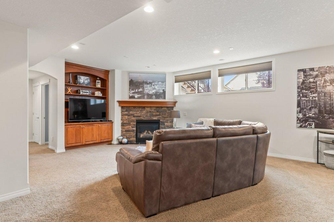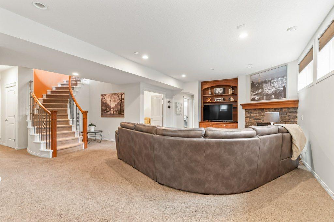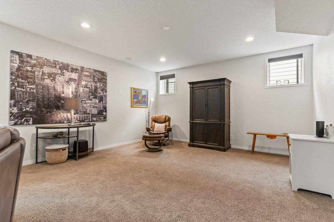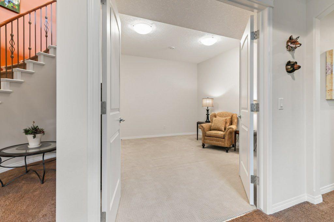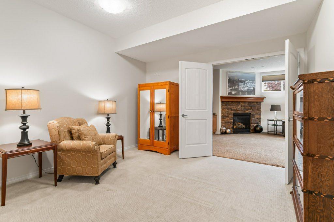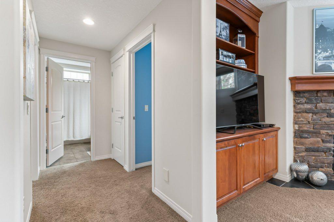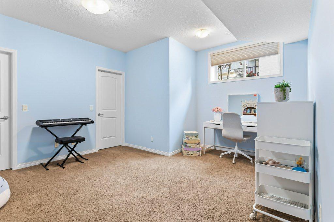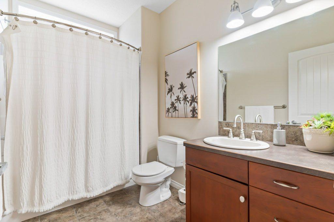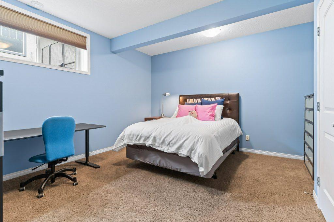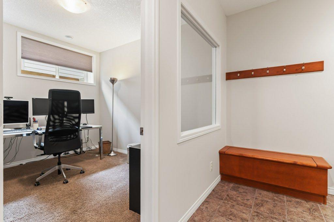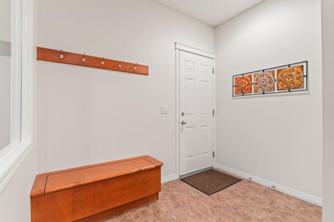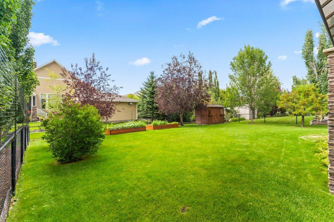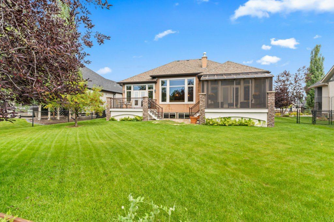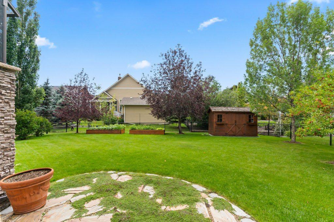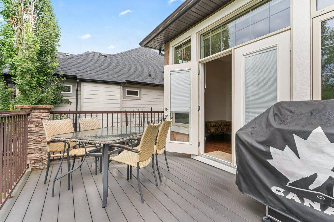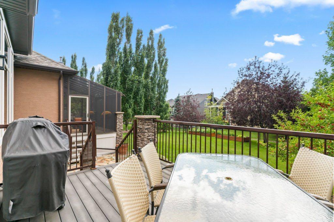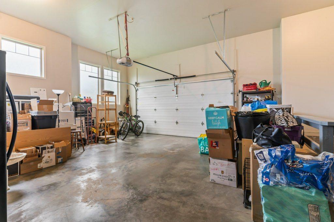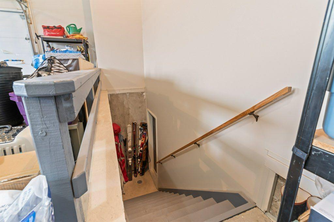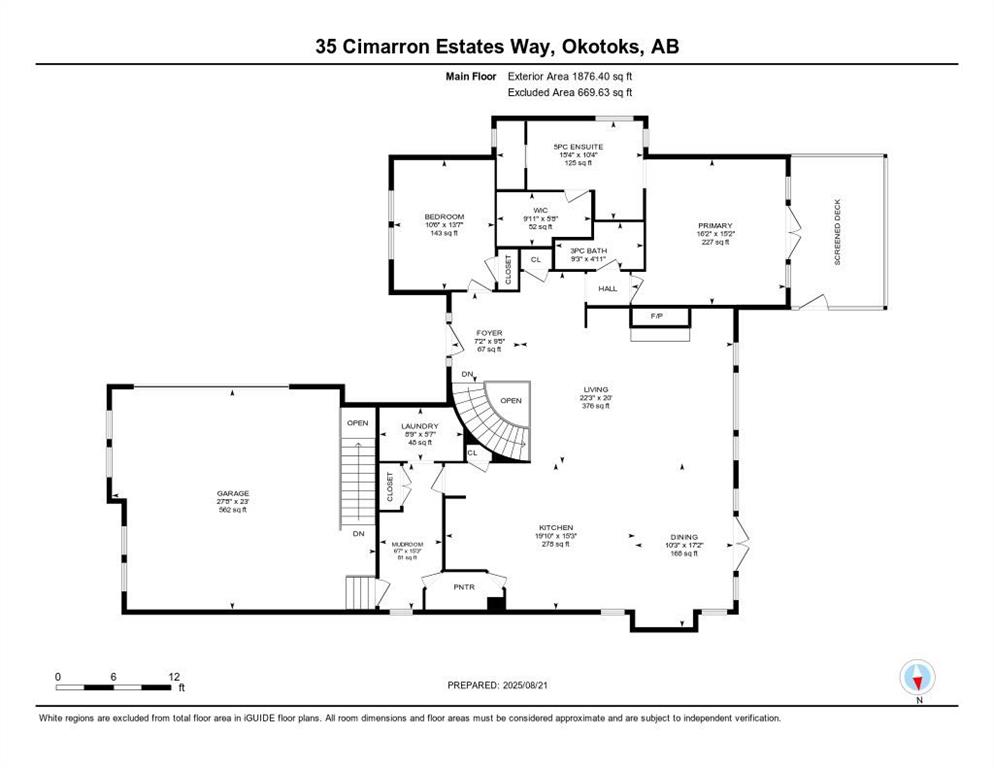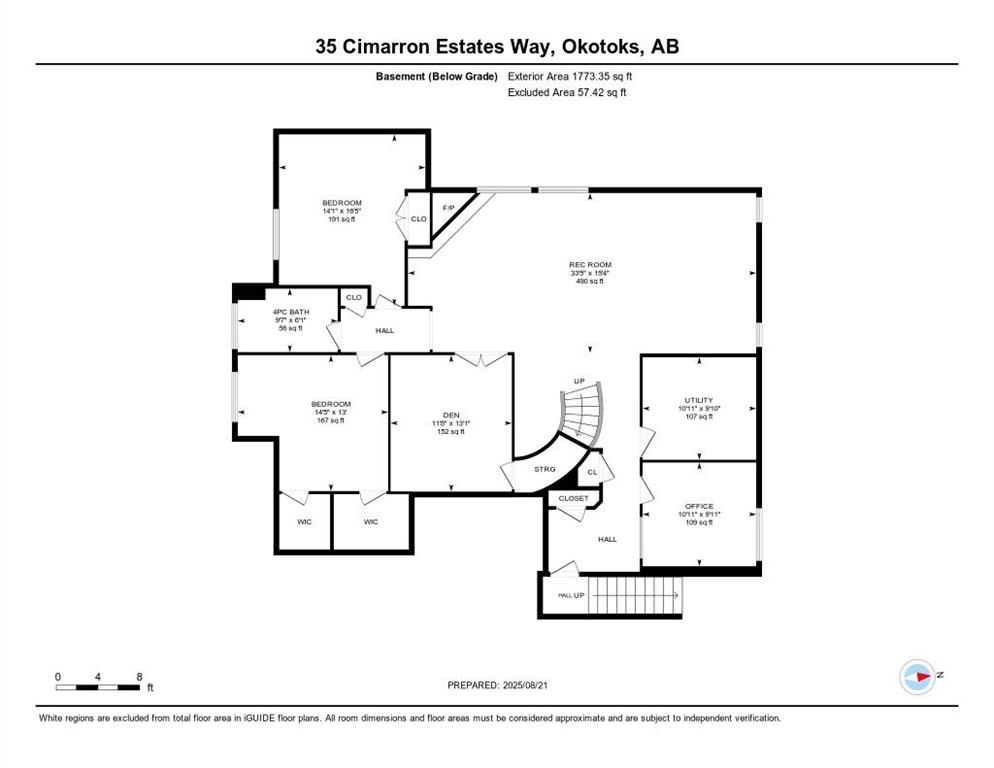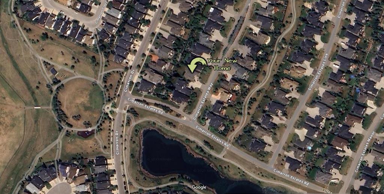Residential Listings
Diane Richardson / CIR Realty
35 Cimarron Estates Way , House for sale in Cimarron Estates Okotoks , Alberta , T1S 2P4
MLS® # A2250077
**OPEN HOUSE Sunday August 24 11:00 to 1:00** Welcome to 35 Cimarron Estates Way in Okotoks, where timeless design meets modern comfort in one of the community’s most sought-after locations. From the moment you arrive, the stucco and stone exterior, composite front porch, and updated garage door with opener (2021) showcase the thoughtful care and quality that continue throughout the home. A roof and eavestrough replacement in 2016 provide peace of mind, while inside, hardwood floors, ceramic tile, and soari...
Essential Information
-
MLS® #
A2250077
-
Year Built
2007
-
Property Style
Bungalow
-
Full Bathrooms
3
-
Property Type
Detached
Community Information
-
Postal Code
T1S 2P4
Services & Amenities
-
Parking
Double Garage Attached
Interior
-
Floor Finish
CarpetCeramic TileHardwood
-
Interior Feature
Built-in FeaturesCloset OrganizersDouble VanityGranite CountersHigh CeilingsJetted TubKitchen IslandNo Smoking HomeOpen FloorplanPantryVinyl Windows
-
Heating
Forced Air
Exterior
-
Lot/Exterior Features
Private Yard
-
Construction
StuccoWood Frame
-
Roof
Asphalt Shingle
Additional Details
-
Zoning
TN
$5693/month
Est. Monthly Payment
Single Family
Townhouse
Apartments
NE Calgary
NW Calgary
N Calgary
W Calgary
Inner City
S Calgary
SE Calgary
E Calgary
Retail Bays Sale
Retail Bays Lease
Warehouse Sale
Warehouse Lease
Land for Sale
Restaurant
All Business
Calgary Listings
Apartment Buildings
New Homes
Luxury Homes
Foreclosures
Handyman Special
Walkout Basements

