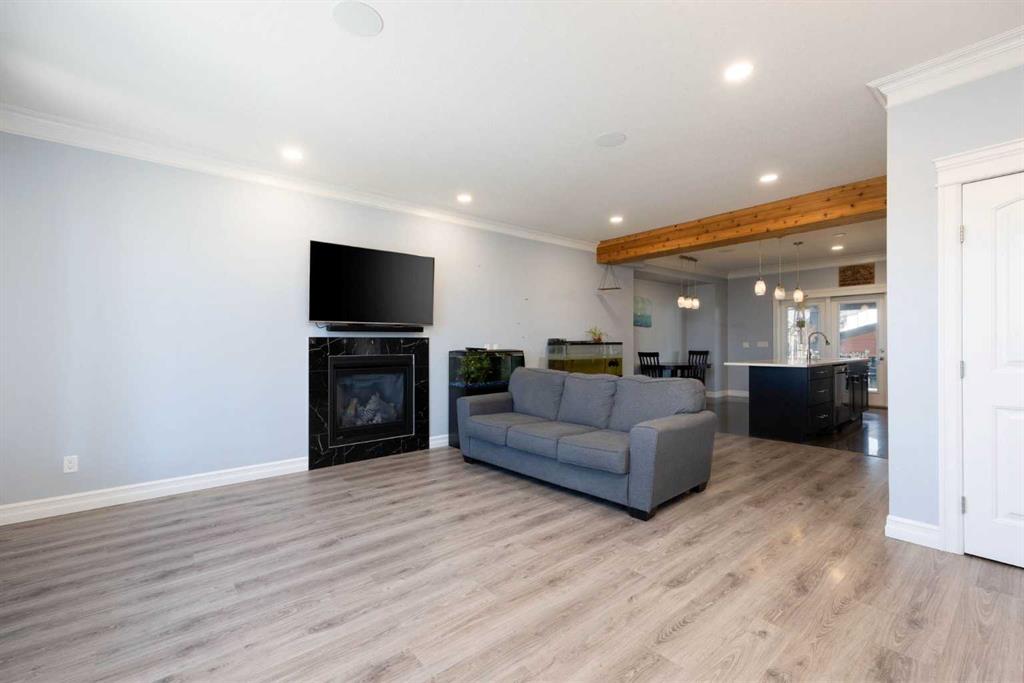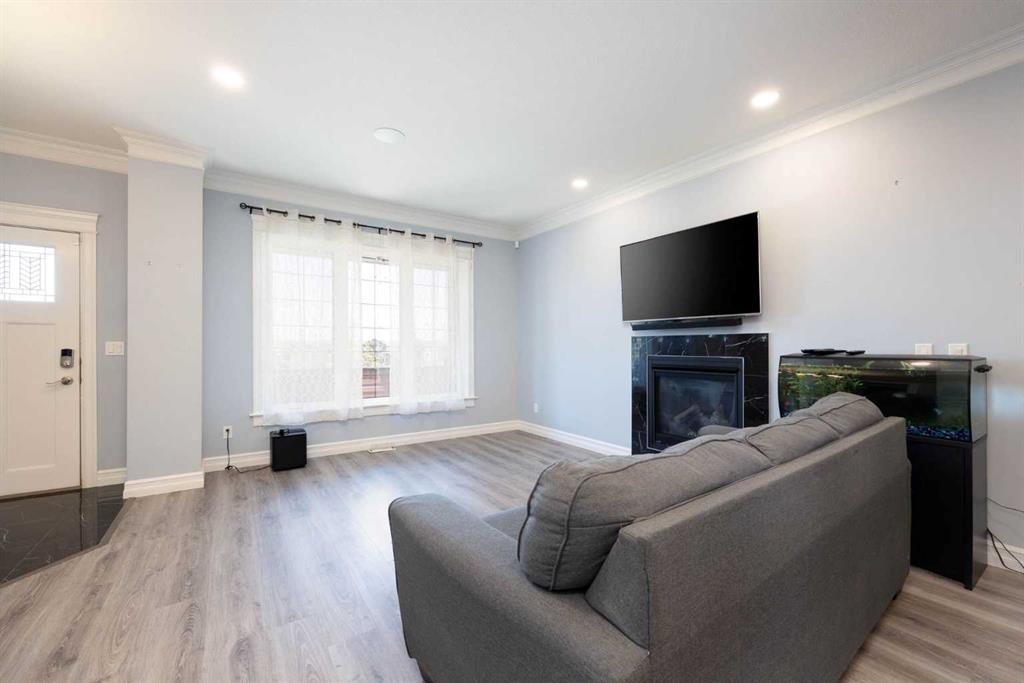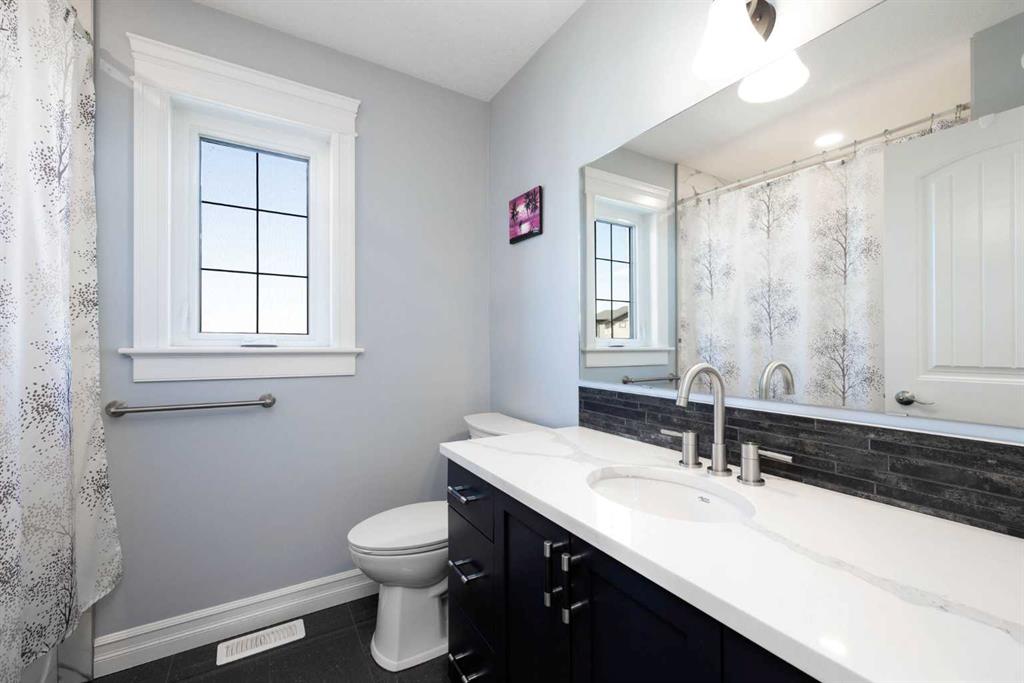Residential Listings
AARON CHALMERS / RE/MAX Connect
347 Prospect Drive , House for sale in Stonecreek Fort McMurray , Alberta , T9K0T8
MLS® # A2221210
Introducing 347 Prospect Drive, an executive-level home that perfectly blends upscale living with thoughtful functionality, all in one of Fort McMurray’s most sought-after locations. From the moment you arrive, this 2,127 sqft residence on a fully fenced 6,459 sqft lot impresses with a rare detached triple garage with in-floor heating, striking curb appeal, and luxurious finishes throughout. Designed for discerning buyers, the home is loaded with high-end upgrades including in-floor heat, central A/C, gas a...
Essential Information
-
MLS® #
A2221210
-
Year Built
2017
-
Property Style
2 Storey
-
Full Bathrooms
4
-
Property Type
Detached
Community Information
-
Postal Code
T9K0T8
Services & Amenities
-
Parking
Alley AccessGarage Door OpenerGarage Faces RearHeated GarageInsulatedOff StreetTriple Garage Detached
Interior
-
Floor Finish
TileVinyl Plank
-
Interior Feature
Built-in FeaturesCentral VacuumDouble VanityJetted TubKitchen IslandQuartz CountersRecessed LightingSeparate EntranceSump Pump(s)Vinyl WindowsWalk-In Closet(s)Wired for Sound
-
Heating
In FloorFireplace(s)Forced AirNatural Gas
Exterior
-
Lot/Exterior Features
BBQ gas lineGardenPrivate Yard
-
Construction
StoneVinyl Siding
-
Roof
Asphalt Shingle
Additional Details
-
Zoning
R2
$3324/month
Est. Monthly Payment
Single Family
Townhouse
Apartments
NE Calgary
NW Calgary
N Calgary
W Calgary
Inner City
S Calgary
SE Calgary
E Calgary
Retail Bays Sale
Retail Bays Lease
Warehouse Sale
Warehouse Lease
Land for Sale
Restaurant
All Business
Calgary Listings
Apartment Buildings
New Homes
Luxury Homes
Foreclosures
Handyman Special
Walkout Basements



























