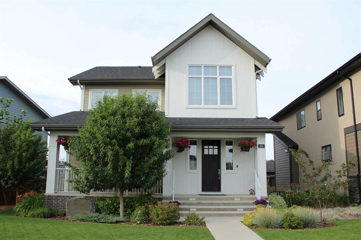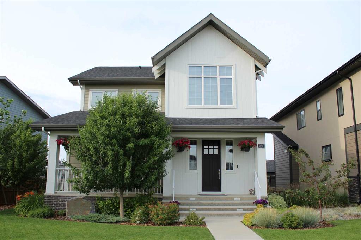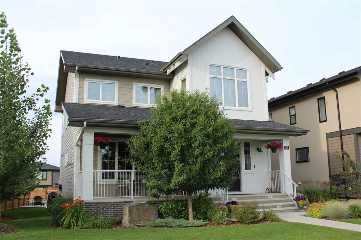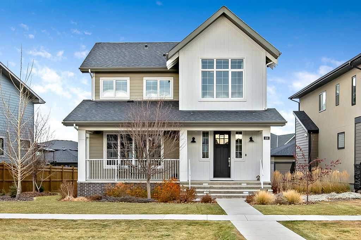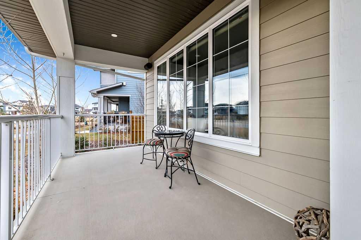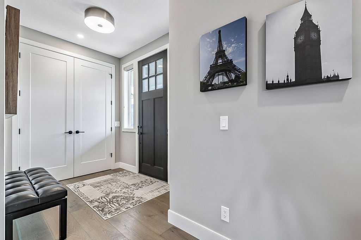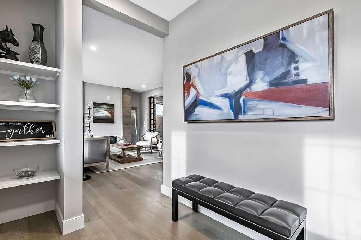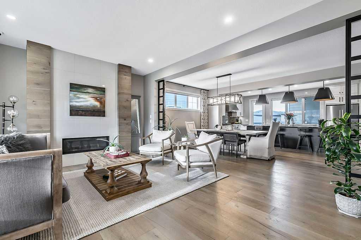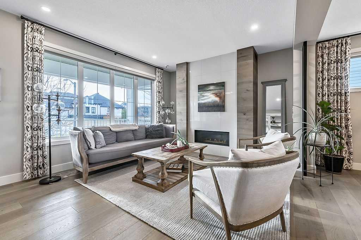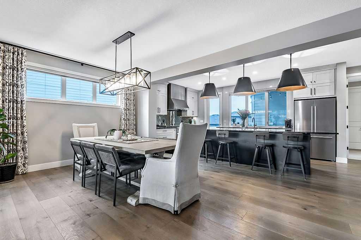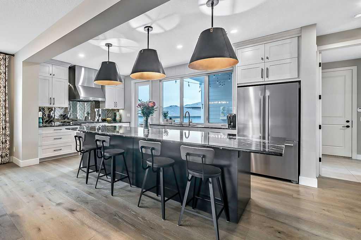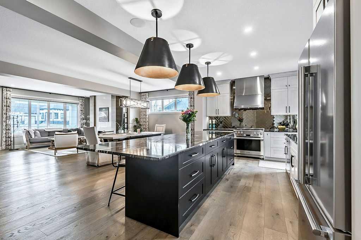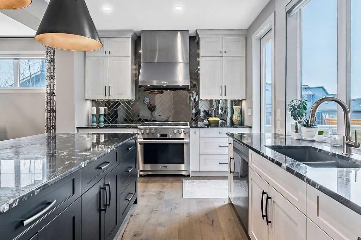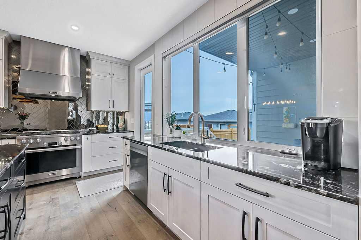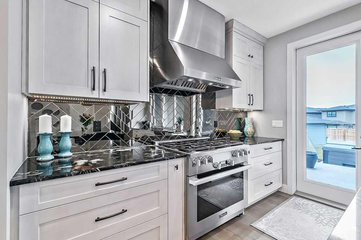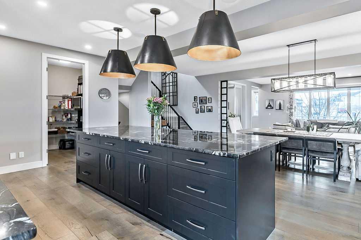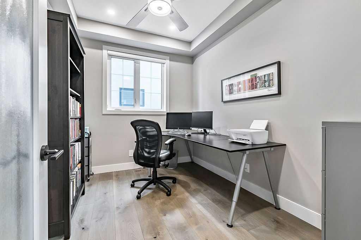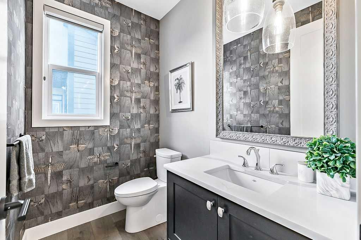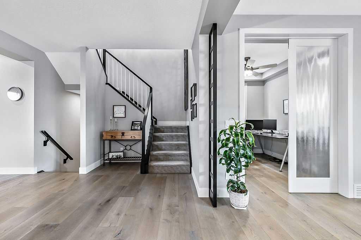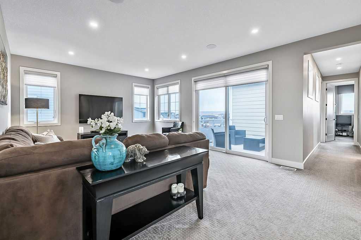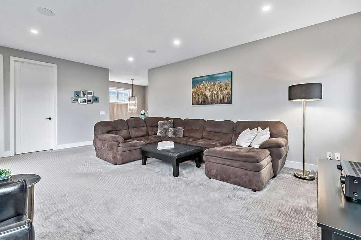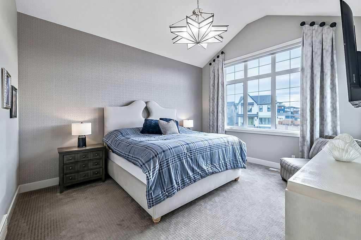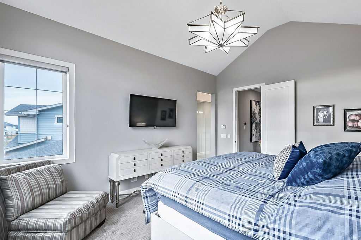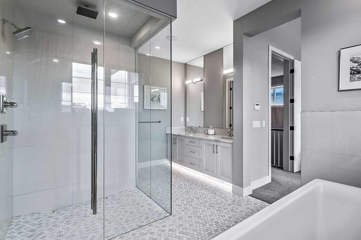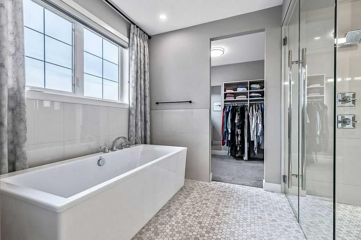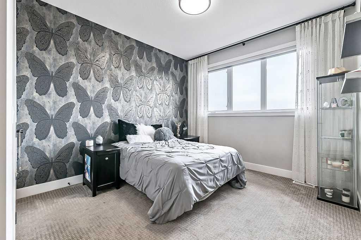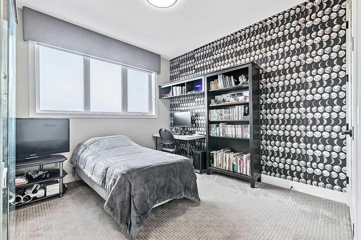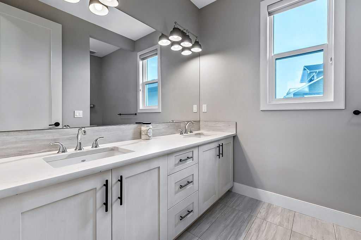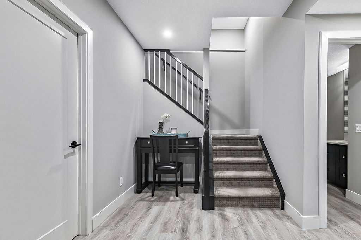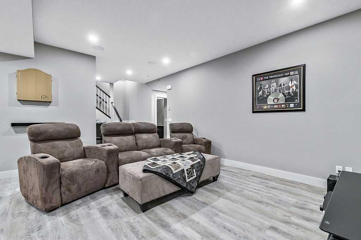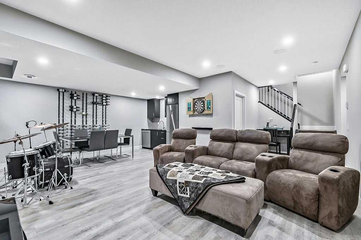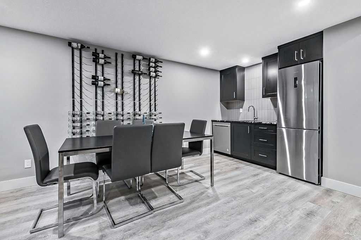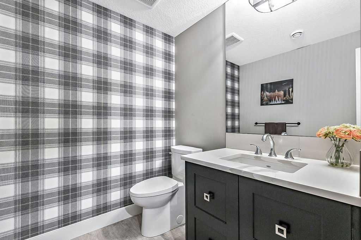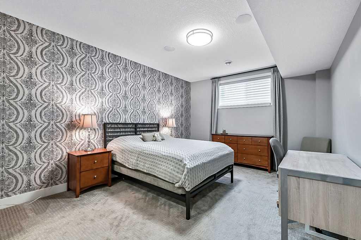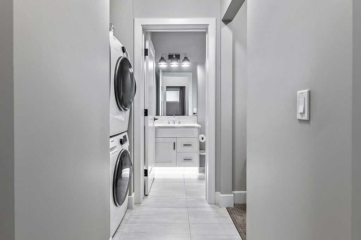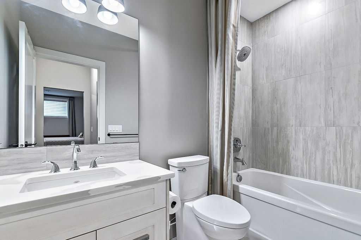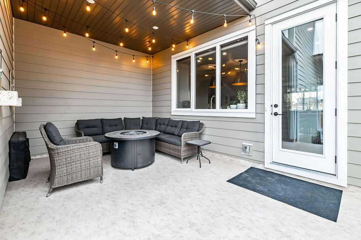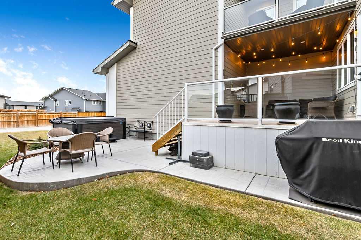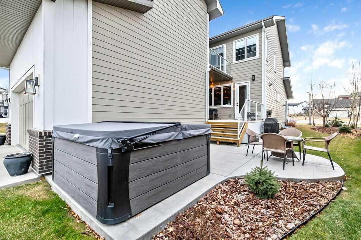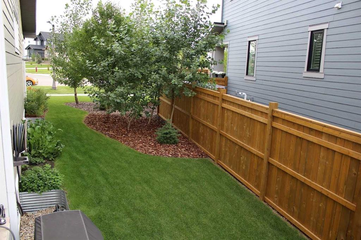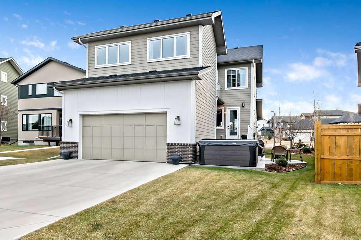Residential Listings
Ron Carriere / RE/MAX Landan Real Estate
336 South Harmony Drive , House for sale in Harmony Rural Rocky View County , Alberta , T3Z 0E5
MLS® # A2270972
Welcome to this stunning, METICULOUSLY CARED FOR home in the one of a kind Mickelson Golf Course and lake community of Harmony. Situated steps from a greenspace, this home has great curb appeal and captures your attention with a full front verandah that invites you to sit and enjoy the serene surroundings. Step inside to a bright and sunny open floor plan that creates an amazing first impression. The breathtaking kitchen features high end appliances including a heavy duty Miele hood fan and a Miele 6-burn...
Essential Information
-
MLS® #
A2270972
-
Partial Bathrooms
2
-
Property Type
Detached
-
Full Bathrooms
3
-
Year Built
2018
-
Property Style
2 Storey
Community Information
-
Postal Code
T3Z 0E5
Services & Amenities
-
Parking
Double Garage Attached
Interior
-
Floor Finish
CarpetCeramic TileHardwood
-
Interior Feature
BarBreakfast BarCeiling Fan(s)Closet OrganizersDouble VanityGranite CountersHigh CeilingsKitchen IslandOpen FloorplanVaulted Ceiling(s)Walk-In Closet(s)
-
Heating
In FloorForced Air
Exterior
-
Lot/Exterior Features
None
-
Construction
Composite SidingWood Frame
-
Roof
Asphalt Shingle
Additional Details
-
Zoning
R-1
-
Sewer
Public Sewer
-
Nearest Town
Calgary
$4777/month
Est. Monthly Payment
Single Family
Townhouse
Apartments
NE Calgary
NW Calgary
N Calgary
W Calgary
Inner City
S Calgary
SE Calgary
E Calgary
Retail Bays Sale
Retail Bays Lease
Warehouse Sale
Warehouse Lease
Land for Sale
Restaurant
All Business
Calgary Listings
Apartment Buildings
New Homes
Luxury Homes
Foreclosures
Handyman Special
Walkout Basements

