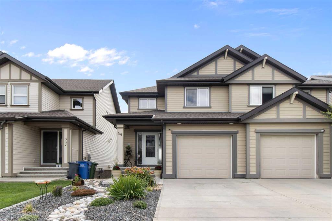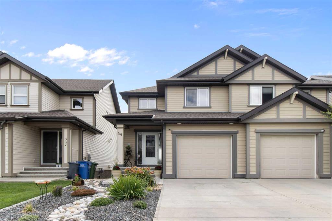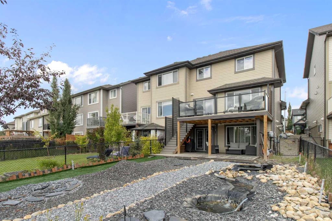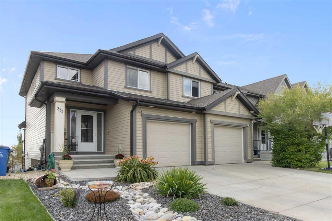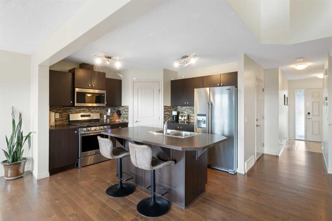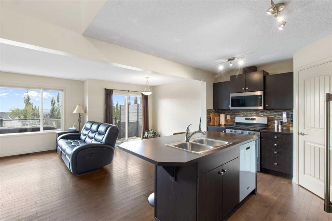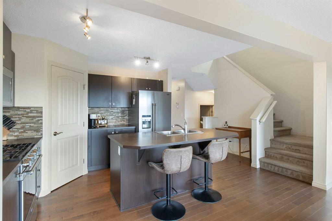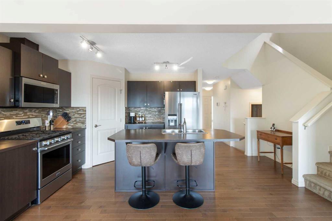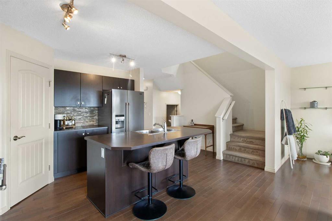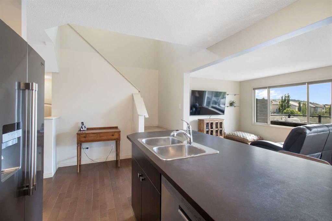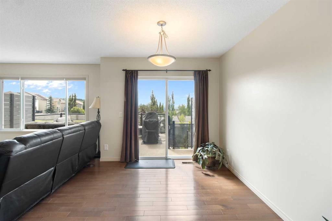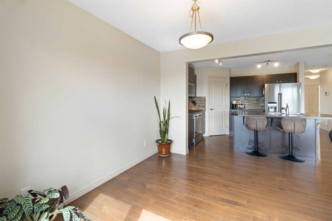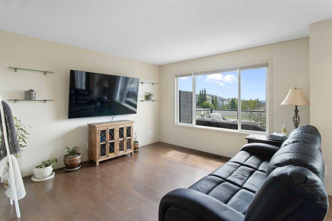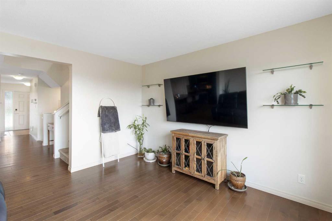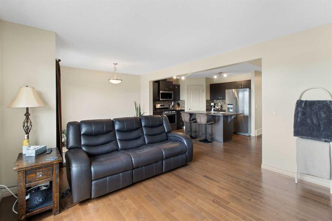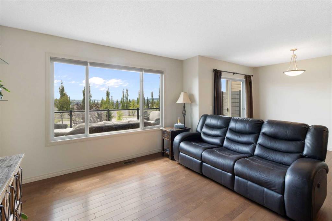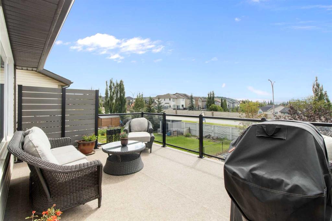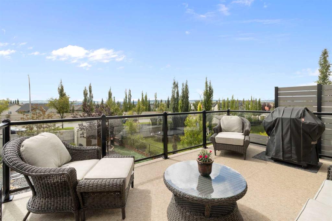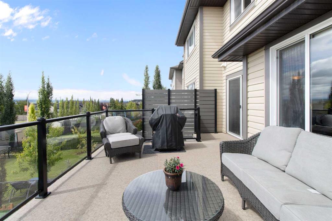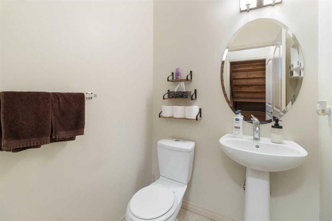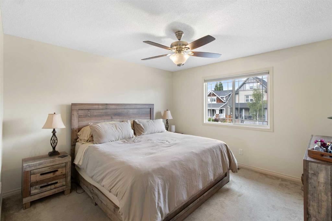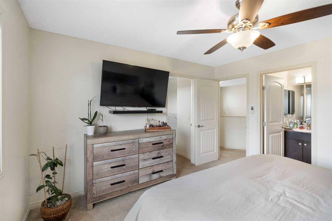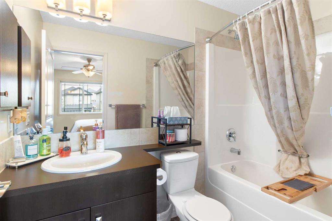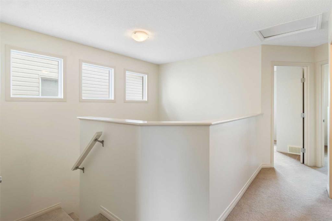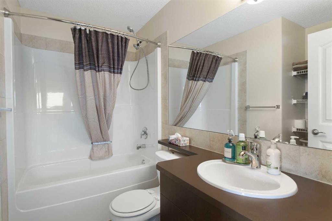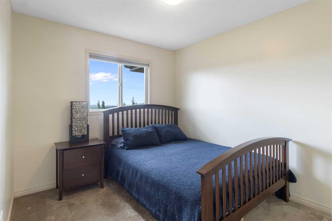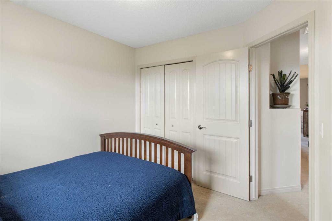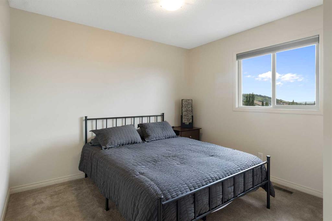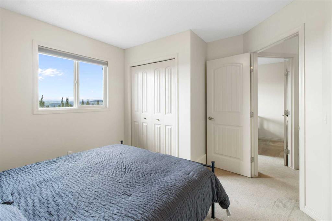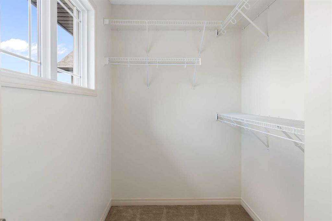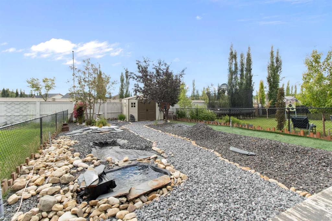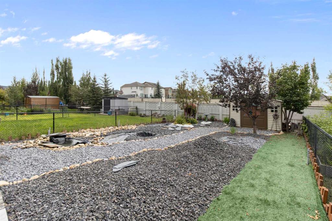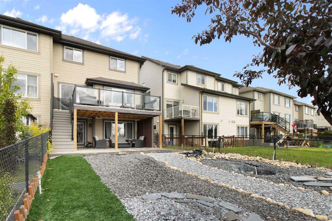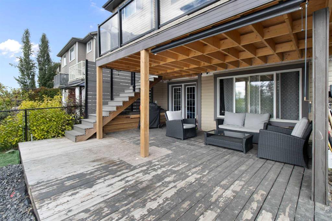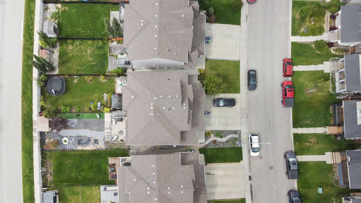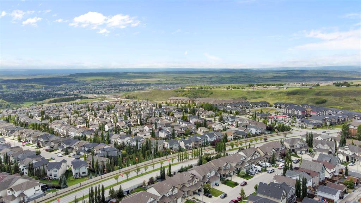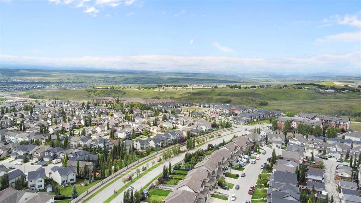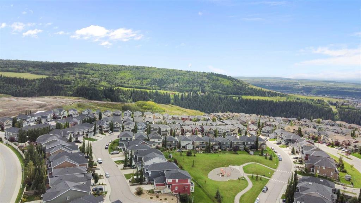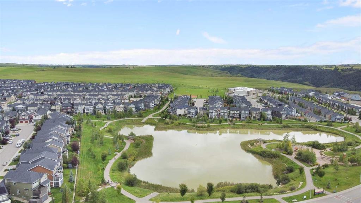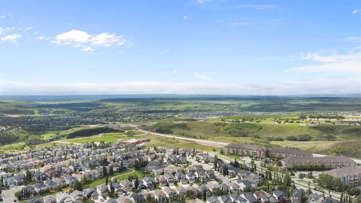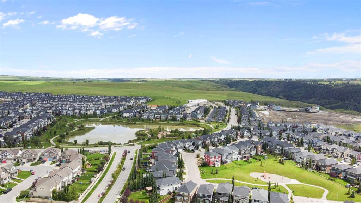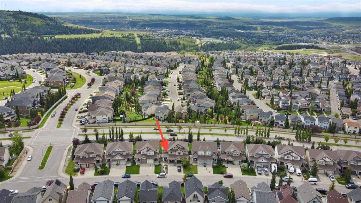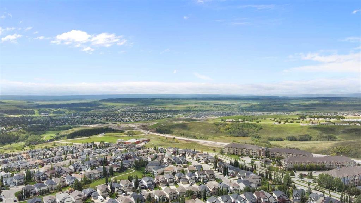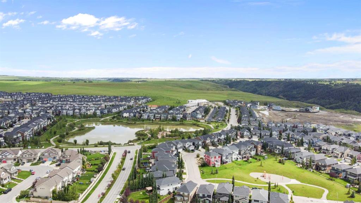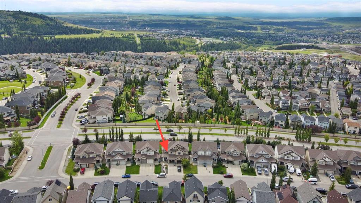Residential Listings
Heather Dougall / Royal LePage Benchmark
333 Sunset Common Cochrane , Alberta , T4C 0L8
MLS® # A2245363
Welcome to this beautifully maintained home with breathtaking mountain views and truly move-in ready, with no further costs needed on fencing, decks, landscaping. appliances and no HOA fees. From the moment you arrive, the charming front garden and inviting curb appeal set the tone. Inside, warm hardwood floors flow throughout the main level, creating a bright, open-concept space that’s both stylish and functional. The spacious great room opens to a well-appointed kitchen with a breakfast nook, finished in ...
Essential Information
-
MLS® #
A2245363
-
Partial Bathrooms
1
-
Property Type
Semi Detached (Half Duplex)
-
Full Bathrooms
2
-
Year Built
2010
-
Property Style
2 StoreyAttached-Side by Side
Community Information
-
Postal Code
T4C 0L8
Services & Amenities
-
Parking
DrivewayGarage Door OpenerGarage Faces FrontInsulatedSingle Garage Attached
Interior
-
Floor Finish
CarpetHardwood
-
Interior Feature
Breakfast BarKitchen IslandOpen FloorplanPantry
-
Heating
Forced Air
Exterior
-
Lot/Exterior Features
BalconyBBQ gas linePrivate EntrancePrivate Yard
-
Construction
Vinyl SidingWood Frame
-
Roof
Asphalt Shingle
Additional Details
-
Zoning
R-MX
$2436/month
Est. Monthly Payment
Single Family
Townhouse
Apartments
NE Calgary
NW Calgary
N Calgary
W Calgary
Inner City
S Calgary
SE Calgary
E Calgary
Retail Bays Sale
Retail Bays Lease
Warehouse Sale
Warehouse Lease
Land for Sale
Restaurant
All Business
Calgary Listings
Apartment Buildings
New Homes
Luxury Homes
Foreclosures
Handyman Special
Walkout Basements

