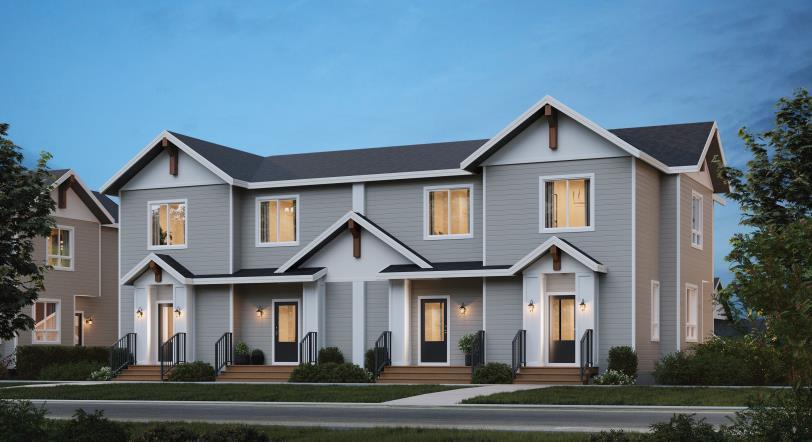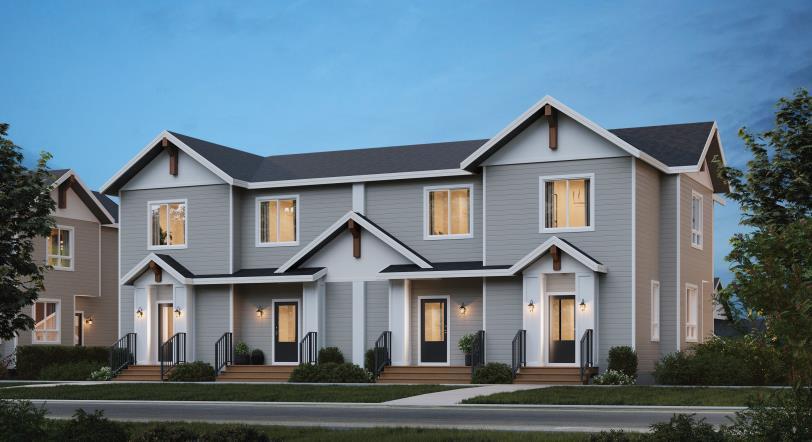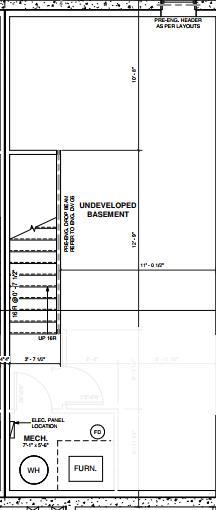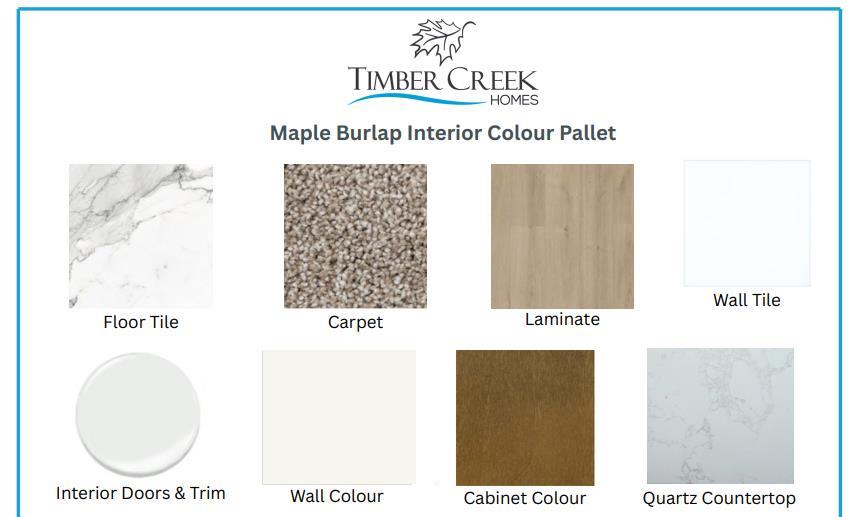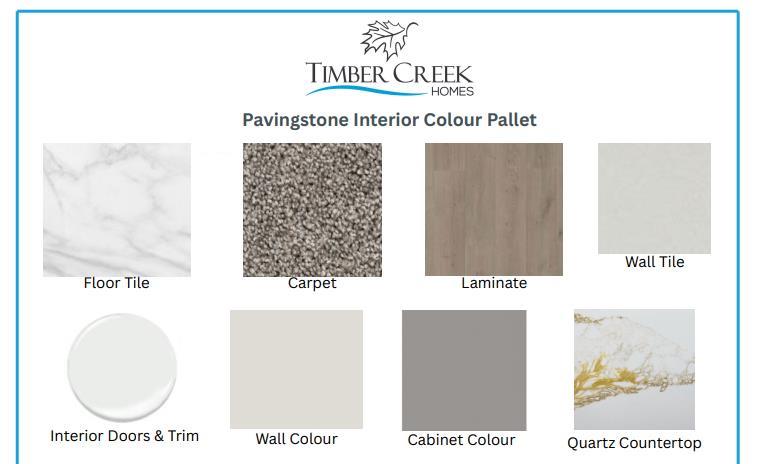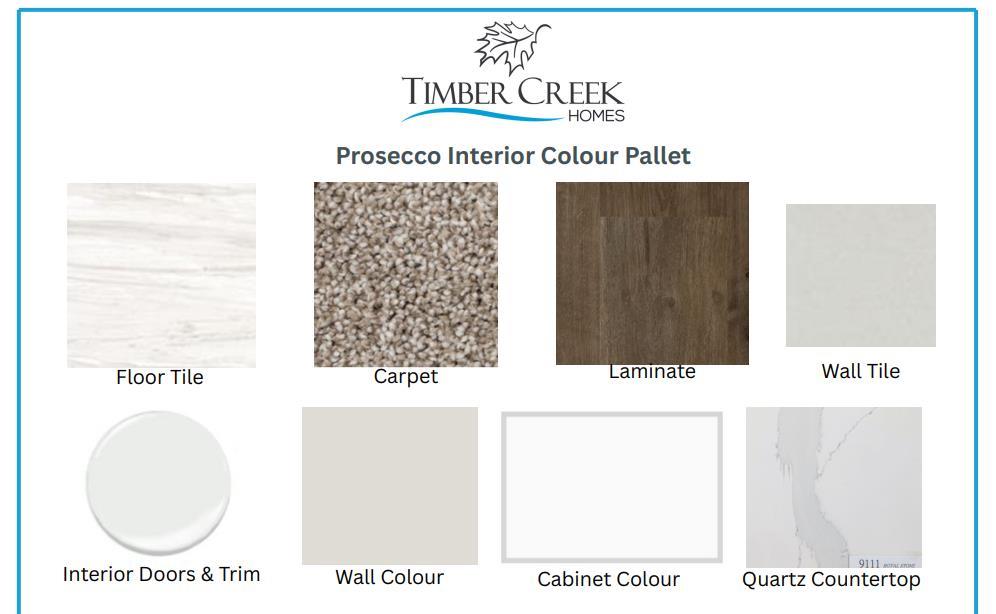Residential Listings
Ted Crawford / Century 21 Foothills Real Estate
3, 312 George Street Street SW Diamond Valley , Alberta , T0L 2A0
MLS® # A2271913
Welcome to 312 George Street! This beautifully designed two-storey townhouse offers modern comfort, thoughtful layout, and low-maintenance living—all in a fantastic location. The main floor features an inviting entryway, a bright open-concept kitchen and living area, and a convenient powder room. The main living space flows seamlessly onto your own private deck, perfect for relaxing or entertaining. Upstairs, you’ll find two spacious bedrooms, including a lovely primary suite complete with its own 3-piece ...
Essential Information
-
MLS® #
A2271913
-
Partial Bathrooms
1
-
Property Type
Semi Detached (Half Duplex)
-
Full Bathrooms
2
-
Year Built
2026
-
Property Style
Attached-Side by SideBungalow
Community Information
-
Postal Code
T0L 2A0
Services & Amenities
-
Parking
Parking Pad
Interior
-
Floor Finish
CarpetTileVinyl Plank
-
Interior Feature
Built-in FeaturesCloset OrganizersHigh CeilingsKitchen IslandNo Animal HomeNo Smoking HomeOpen FloorplanPantryQuartz CountersRecessed LightingSee RemarksSeparate EntranceStorageTankless Hot WaterVaulted Ceiling(s)Vinyl WindowsWalk-In Closet(s)
-
Heating
Forced Air
Exterior
-
Lot/Exterior Features
BBQ gas lineOtherStorage
-
Construction
Composite Siding
-
Roof
Asphalt Shingle
Additional Details
-
Zoning
R-1
$1981/month
Est. Monthly Payment
Single Family
Townhouse
Apartments
NE Calgary
NW Calgary
N Calgary
W Calgary
Inner City
S Calgary
SE Calgary
E Calgary
Retail Bays Sale
Retail Bays Lease
Warehouse Sale
Warehouse Lease
Land for Sale
Restaurant
All Business
Calgary Listings
Apartment Buildings
New Homes
Luxury Homes
Foreclosures
Handyman Special
Walkout Basements

