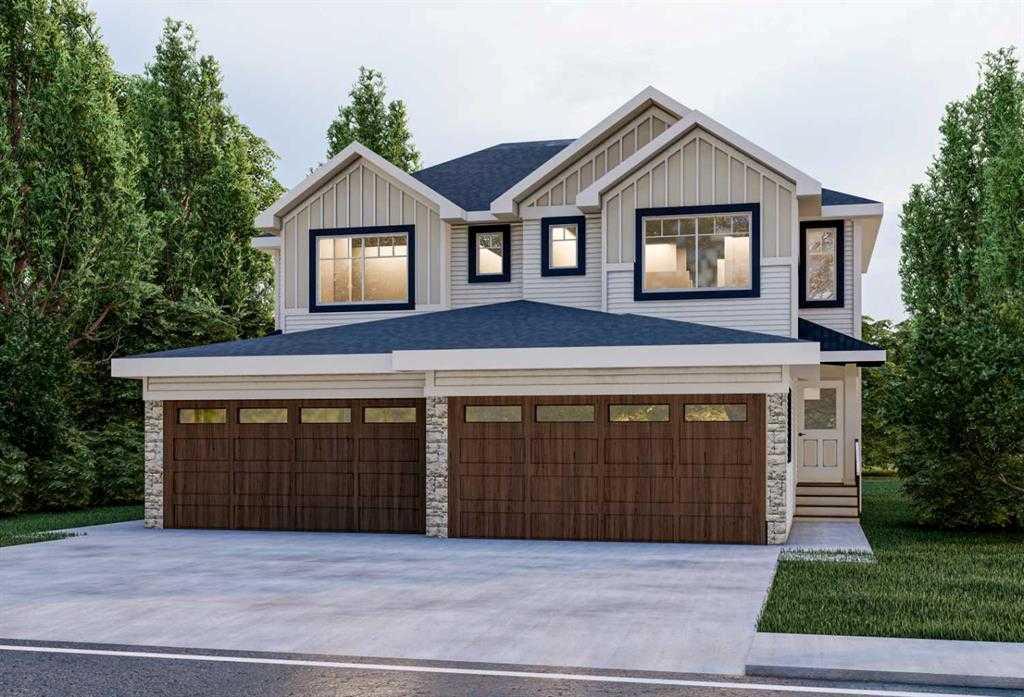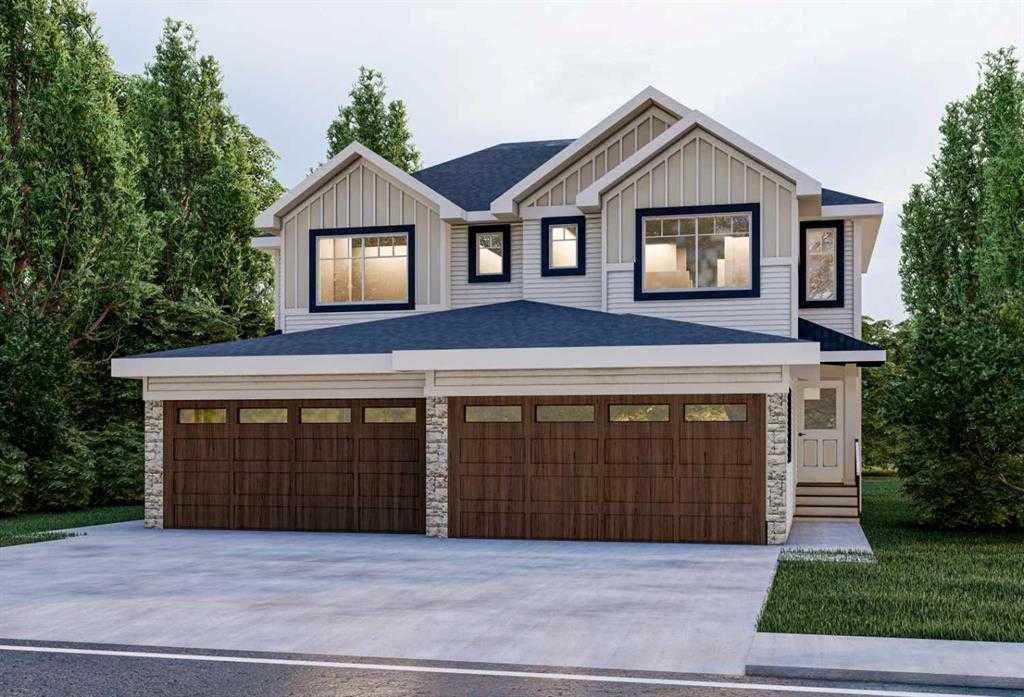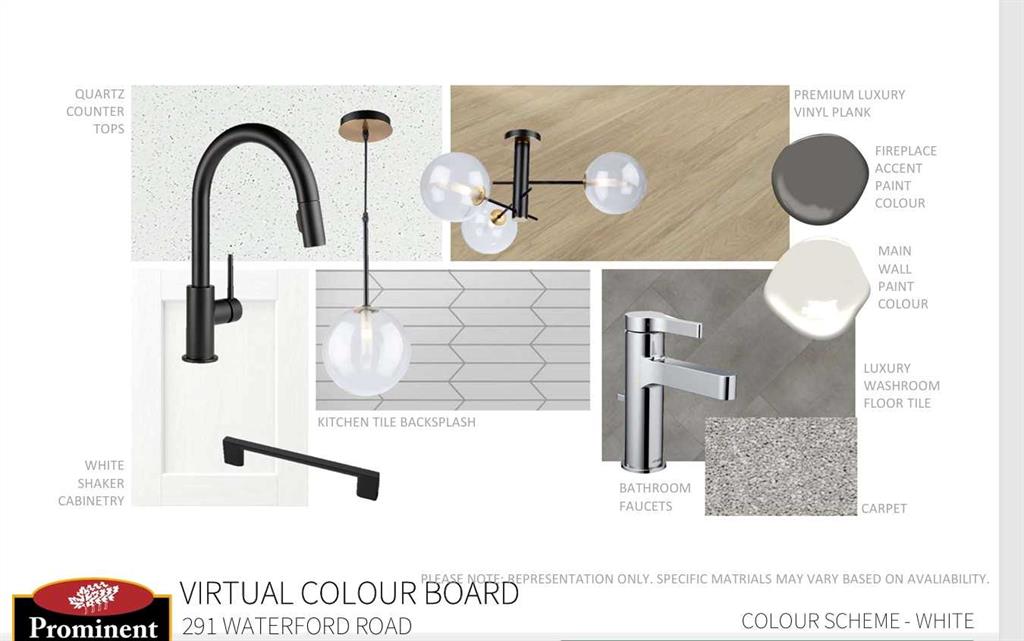Residential Listings
Paul Dhanjal / eXp Realty
291 Waterford Road Chestermere , Alberta , T1X3B3
MLS® # A2256599
Welcome to the brand new community of Waterford! This amazing Semi-Detached Front-Drive Garage Duplex is great at a fantastic price point and includes New Blinds! This 4 Bedroom, 3 Bathroom is 2000 square feet and has a Main Floor Bedroom and Full Bathroom with a walk-in-Shower! The main level also features a chic kitchen with a large island, a Walk-through pantry, a family room with an Open to Above feature and cozy nook. The Upper floor features a nice size primary bedroom with a walk-in closet and 4 pi...
Essential Information
-
MLS® #
A2256599
-
Year Built
2025
-
Property Style
2 StoreyAttached-Side by Side
-
Full Bathrooms
3
-
Property Type
Semi Detached (Half Duplex)
Community Information
-
Postal Code
T1X3B3
Services & Amenities
-
Parking
Double Garage Attached
Interior
-
Floor Finish
CarpetTile
-
Interior Feature
Double VanityKitchen IslandNatural WoodworkNo Animal HomeNo Smoking HomeOpen FloorplanPantryWalk-In Closet(s)
-
Heating
Forced Air
Exterior
-
Lot/Exterior Features
Lighting
-
Construction
Wood Frame
-
Roof
Asphalt Shingle
Additional Details
-
Zoning
R-3
$3188/month
Est. Monthly Payment
Single Family
Townhouse
Apartments
NE Calgary
NW Calgary
N Calgary
W Calgary
Inner City
S Calgary
SE Calgary
E Calgary
Retail Bays Sale
Retail Bays Lease
Warehouse Sale
Warehouse Lease
Land for Sale
Restaurant
All Business
Calgary Listings
Apartment Buildings
New Homes
Luxury Homes
Foreclosures
Handyman Special
Walkout Basements



