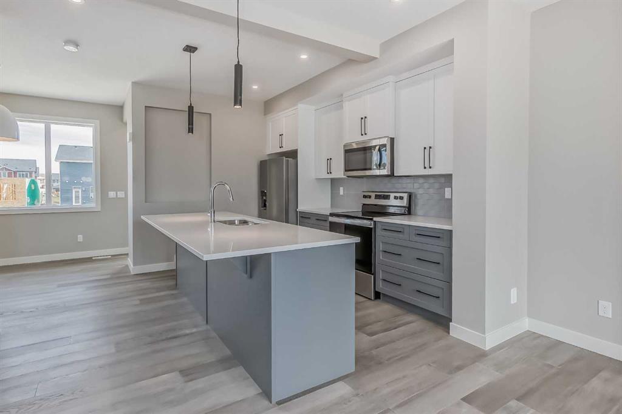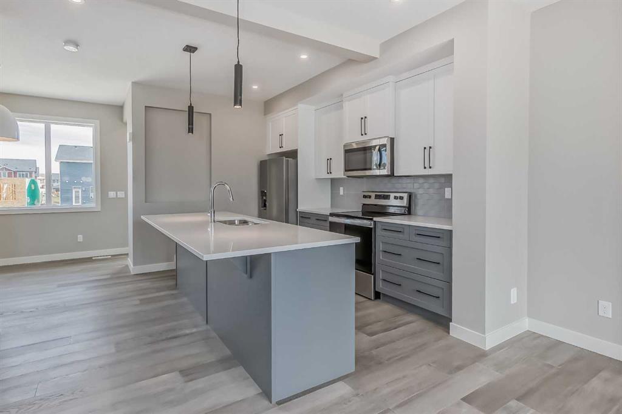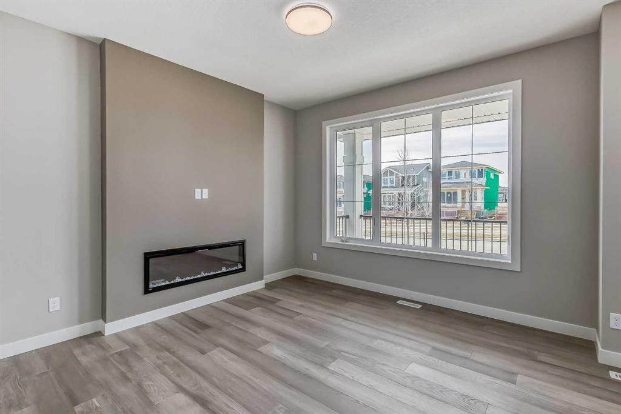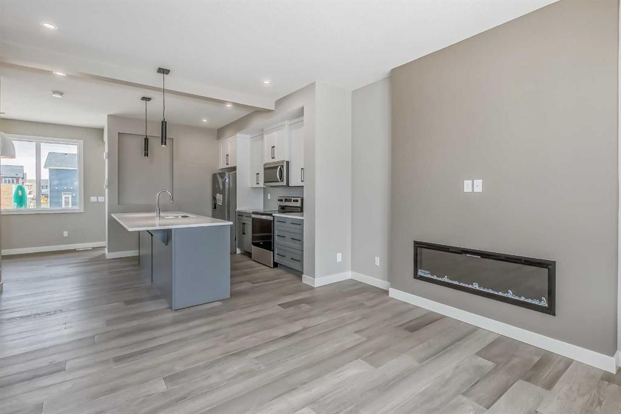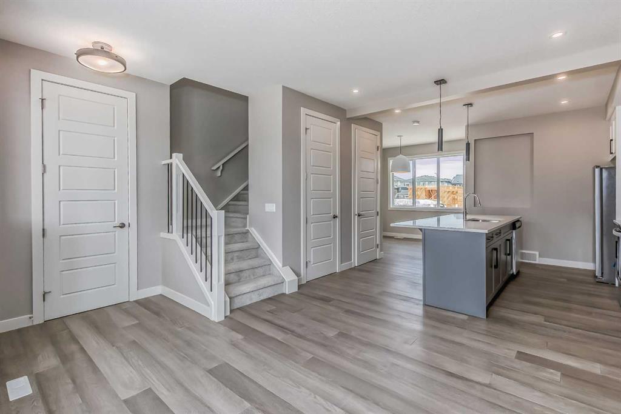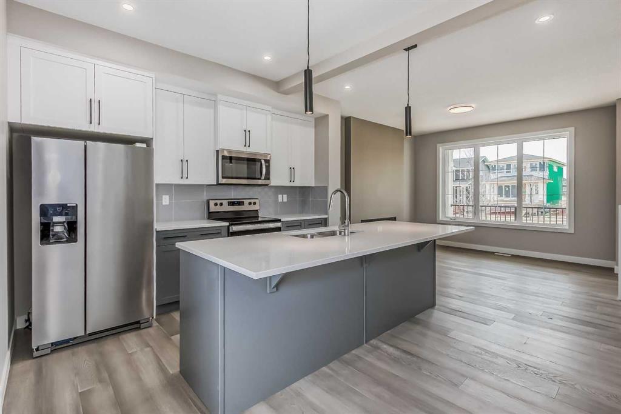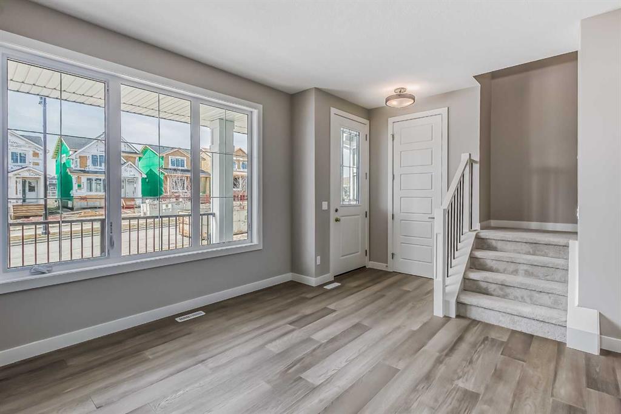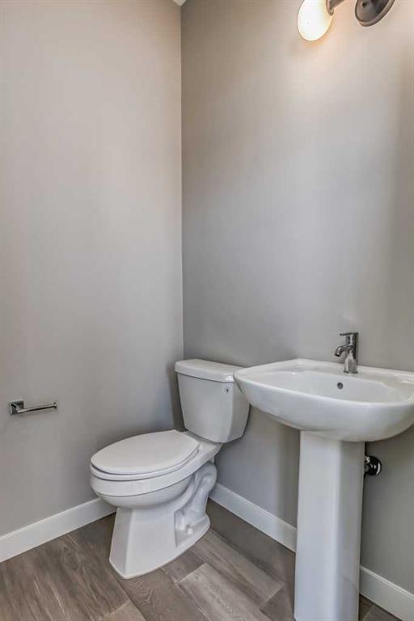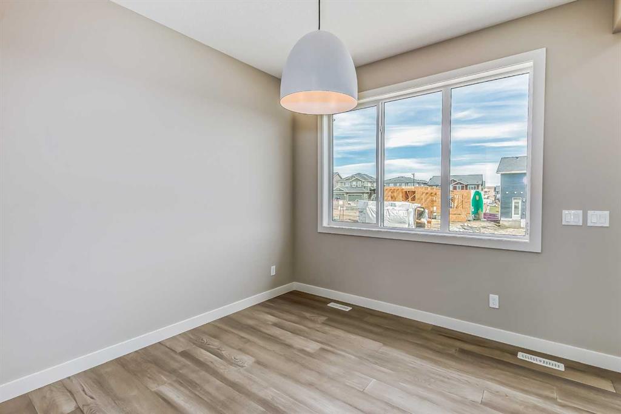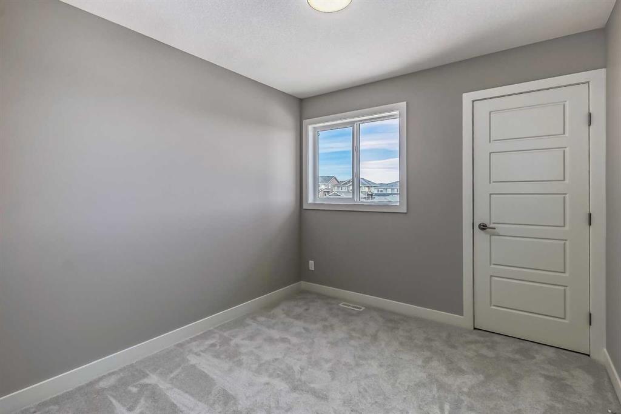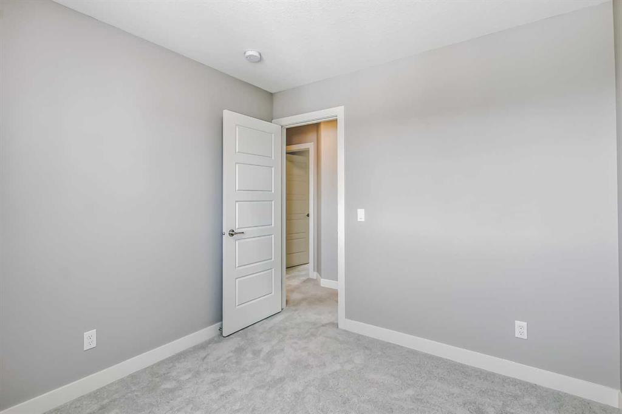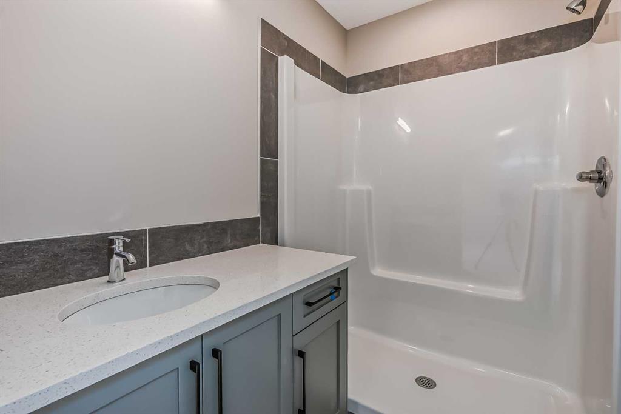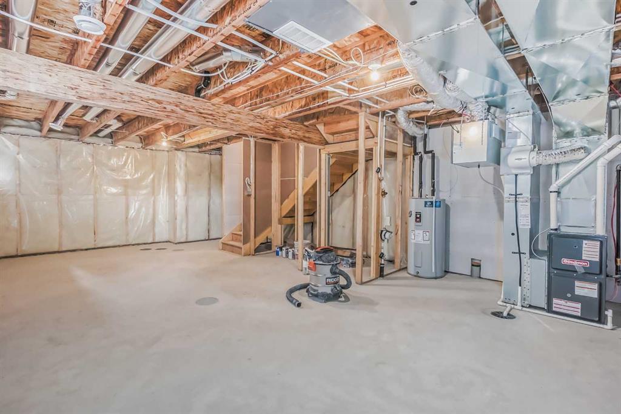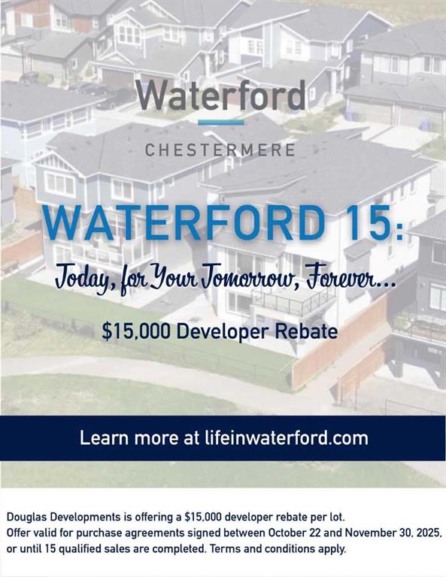Residential Listings
Romy Nafri / eXp Realty
291 Waterford Heights , House for sale in Waterford Chestermere , Alberta , T1X3B6
MLS® # A2256627
**Celebrate the Season in Waterford – Limited $15,000 Developer Savings Included***Welcome to 291 Waterford Heights – The Glacier Model by Douglas Homes! Experience stylish, modern living in the sought-after community of Waterford, Chestermere. This beautifully designed Glacier model showcases thoughtful upgrades and a functional layout perfect for families, professionals, or investors alike. Step into a bright and open-concept floorplan featuring elegant quartz countertops throughout, blending durability...
Essential Information
-
MLS® #
A2256627
-
Partial Bathrooms
1
-
Property Type
Detached
-
Full Bathrooms
2
-
Year Built
2025
-
Property Style
2 Storey
Community Information
-
Postal Code
T1X3B6
Services & Amenities
-
Parking
Parking Pad
Interior
-
Floor Finish
CarpetTileWood
-
Interior Feature
French DoorHigh CeilingsKitchen IslandOpen FloorplanPantryQuartz CountersSeparate EntranceWalk-In Closet(s)
-
Heating
Forced Air
Exterior
-
Lot/Exterior Features
None
-
Construction
MixedVinyl Siding
-
Roof
Asphalt Shingle
Additional Details
-
Zoning
R-1PRL
$2345/month
Est. Monthly Payment
Single Family
Townhouse
Apartments
NE Calgary
NW Calgary
N Calgary
W Calgary
Inner City
S Calgary
SE Calgary
E Calgary
Retail Bays Sale
Retail Bays Lease
Warehouse Sale
Warehouse Lease
Land for Sale
Restaurant
All Business
Calgary Listings
Apartment Buildings
New Homes
Luxury Homes
Foreclosures
Handyman Special
Walkout Basements

