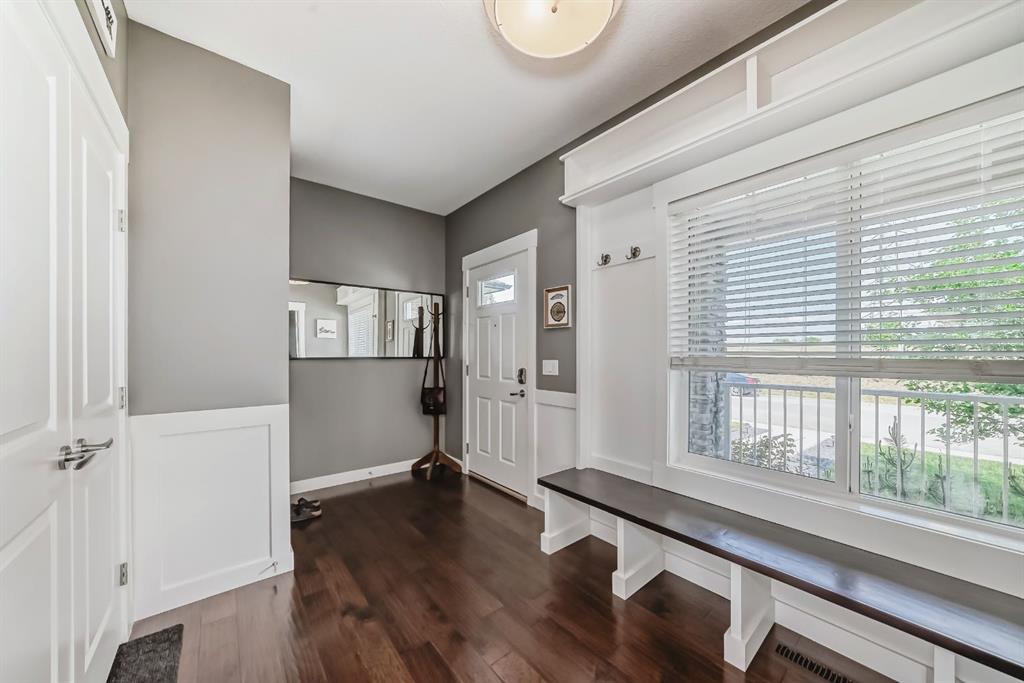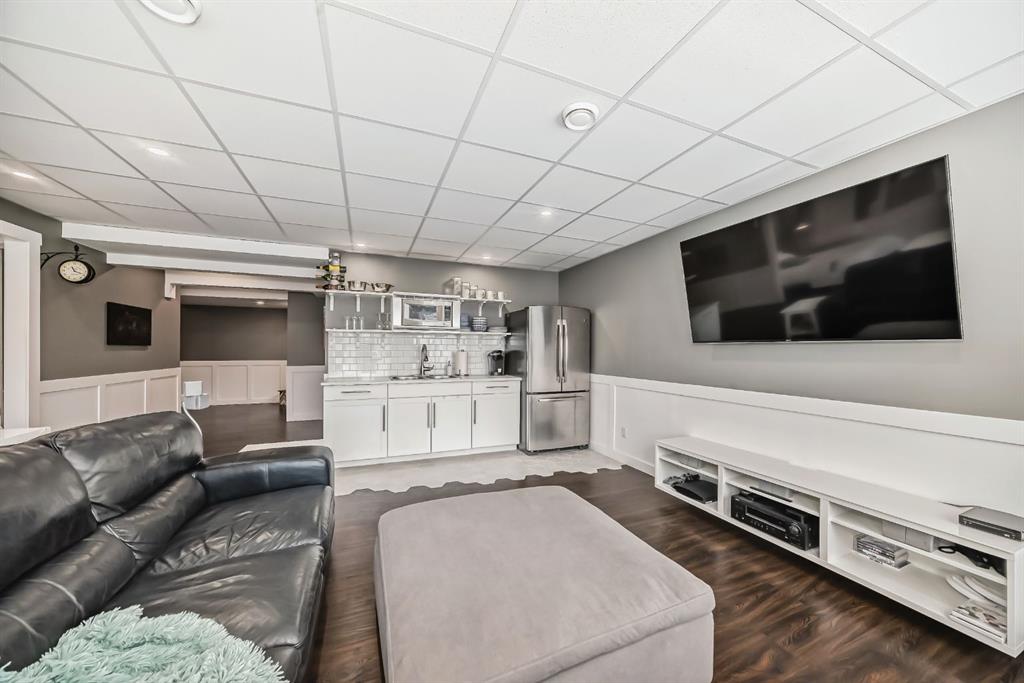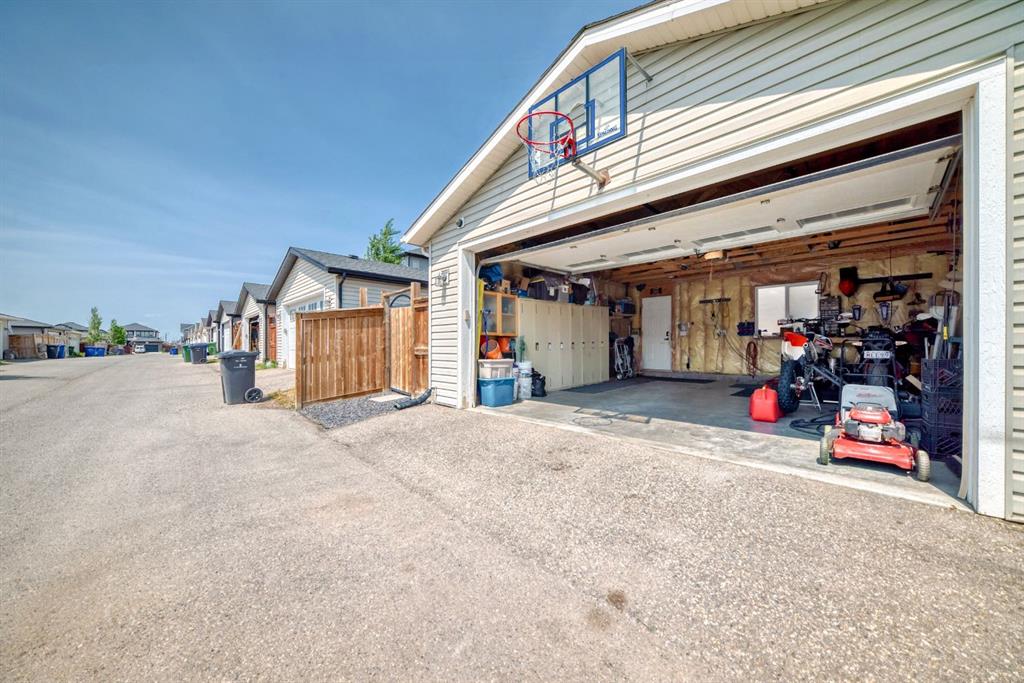Residential Listings
Manpreet Singh / Royal LePage METRO
288 Rainbow Falls Green Chestermere , Alberta , T1X 0S4
MLS® # A2229307
Stunning Duplex in Chestermere’s Rainbow Falls Welcome to a world of elegance and modern luxury in this breathtaking duplex, nestled in the heart of Chestermere’s coveted Rainbow Falls within the vibrant Lake Community. Meticulously crafted, this showhome-worthy residence dazzles with thoughtful upgrades and a fresh, inviting aesthetic. Exterior & Curb Appeal Charming Front Patio: Full-length patio overlooks a lush green belt, offering a warm welcome. Landscaped Backyard: Low-maintenance design wi...
Essential Information
-
MLS® #
A2229307
-
Partial Bathrooms
1
-
Property Type
Semi Detached (Half Duplex)
-
Full Bathrooms
3
-
Year Built
2014
-
Property Style
2 StoreyAttached-Side by Side
Community Information
-
Postal Code
T1X 0S4
Services & Amenities
-
Parking
Alley AccessDouble Garage DetachedGarage Door OpenerGarage Faces RearInsulatedOversized
Interior
-
Floor Finish
CarpetCeramic TileHardwood
-
Interior Feature
Breakfast BarBuilt-in FeaturesDouble VanityHigh CeilingsKitchen IslandOpen FloorplanQuartz CountersSeparate EntranceSmart HomeStorageVaulted Ceiling(s)Walk-In Closet(s)Wet Bar
-
Heating
Forced AirNatural Gas
Exterior
-
Lot/Exterior Features
BalconyBarbecueLightingPrivate EntrancePrivate Yard
-
Construction
Mixed
-
Roof
Asphalt Shingle
Additional Details
-
Zoning
R-2
$3051/month
Est. Monthly Payment
Single Family
Townhouse
Apartments
NE Calgary
NW Calgary
N Calgary
W Calgary
Inner City
S Calgary
SE Calgary
E Calgary
Retail Bays Sale
Retail Bays Lease
Warehouse Sale
Warehouse Lease
Land for Sale
Restaurant
All Business
Calgary Listings
Apartment Buildings
New Homes
Luxury Homes
Foreclosures
Handyman Special
Walkout Basements



















































