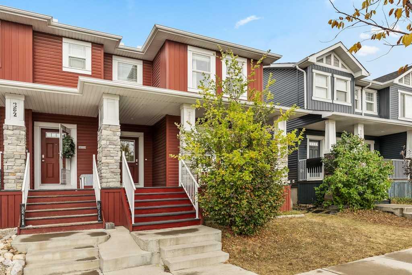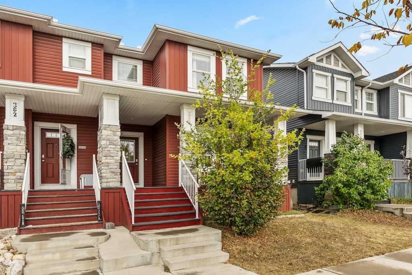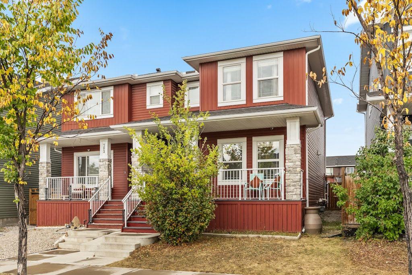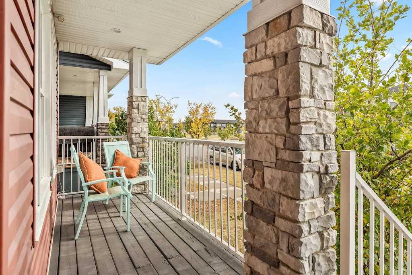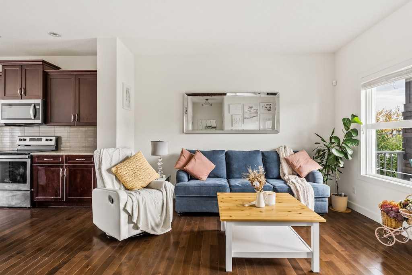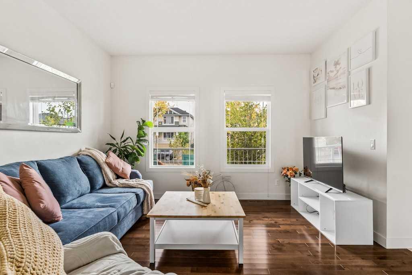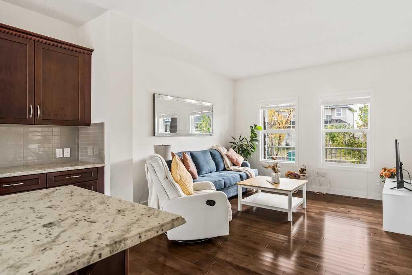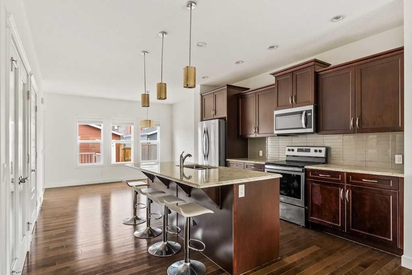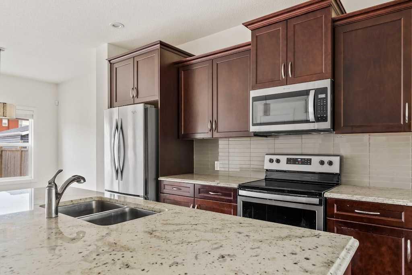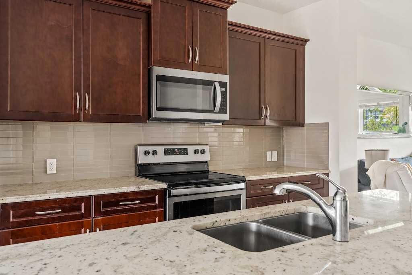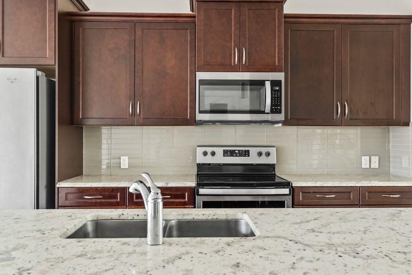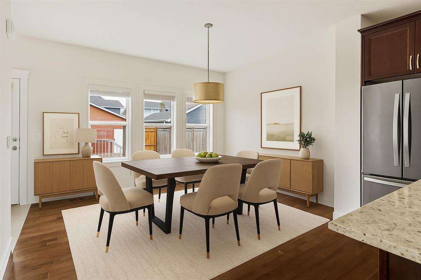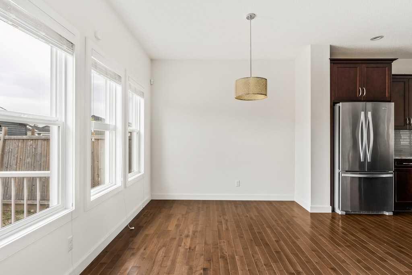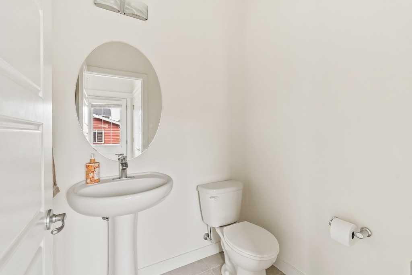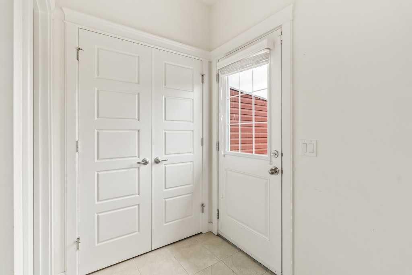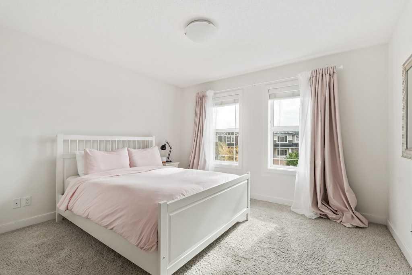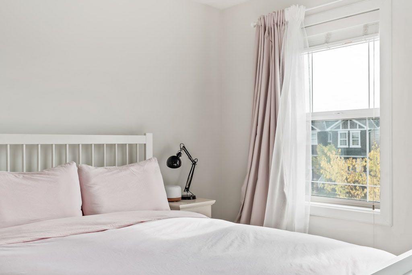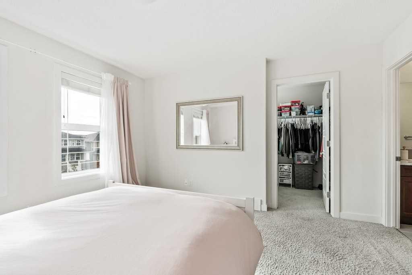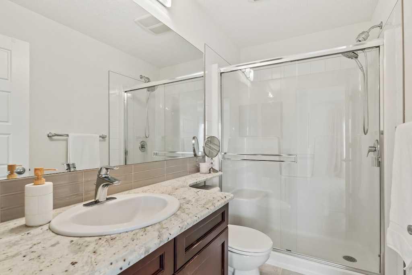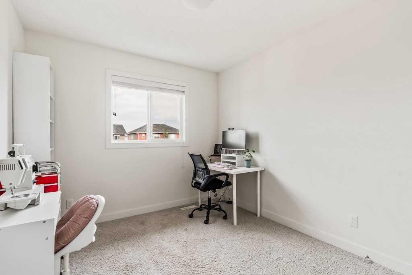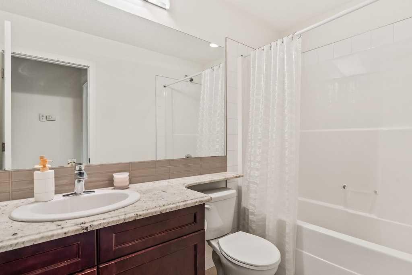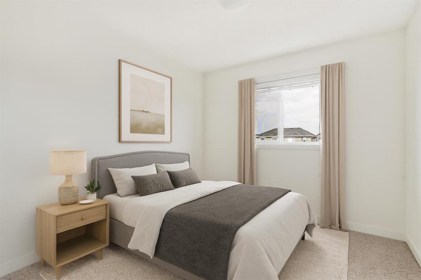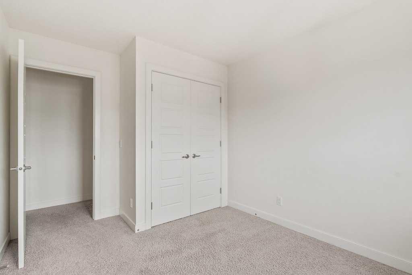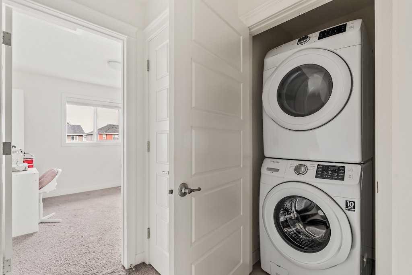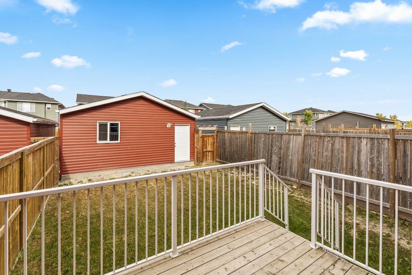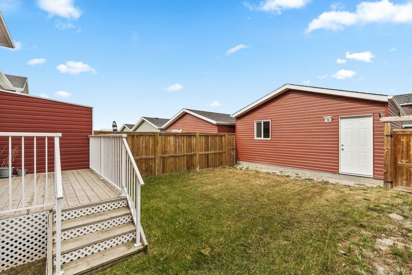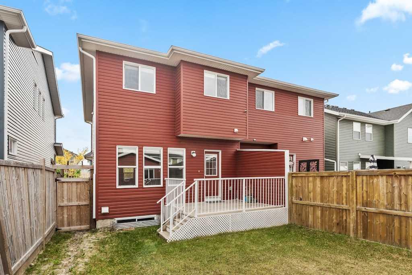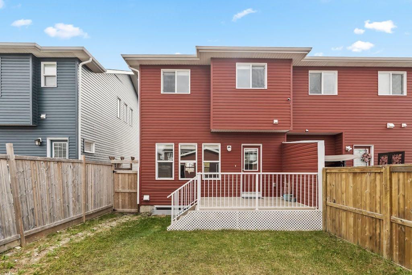Residential Listings
Kevin French / Charles
286 Redstone Drive NE Calgary , Alberta , T3N 0N4
MLS® # A2259980
This beautifully maintained semi-detached home is fully move-in ready and just minutes from countless amenities. Located in the desirable community of Redstone, this ideally situated property offers 3 bedrooms and 2.5 bathrooms, perfectly balancing style and functionality. It’s an excellent fit for a young couple, investor, or professional looking for both comfort and convenience. At the front entry, a covered porch provides the perfect spot to enjoy your morning coffee or tea. Inside, the main level featur...
Essential Information
-
MLS® #
A2259980
-
Partial Bathrooms
1
-
Property Type
Semi Detached (Half Duplex)
-
Full Bathrooms
2
-
Year Built
2014
-
Property Style
2 StoreyAttached-Side by Side
Community Information
-
Postal Code
T3N 0N4
Services & Amenities
-
Parking
Double Garage Detached
Interior
-
Floor Finish
CarpetCeramic TileHardwood
-
Interior Feature
Built-in FeaturesHigh CeilingsKitchen IslandNo Animal HomeNo Smoking HomeOpen FloorplanPantryVinyl WindowsWalk-In Closet(s)
-
Heating
Forced Air
Exterior
-
Lot/Exterior Features
Private EntrancePrivate Yard
-
Construction
Wood Frame
-
Roof
Asphalt Shingle
Additional Details
-
Zoning
R-G
$2391/month
Est. Monthly Payment
Single Family
Townhouse
Apartments
NE Calgary
NW Calgary
N Calgary
W Calgary
Inner City
S Calgary
SE Calgary
E Calgary
Retail Bays Sale
Retail Bays Lease
Warehouse Sale
Warehouse Lease
Land for Sale
Restaurant
All Business
Calgary Listings
Apartment Buildings
New Homes
Luxury Homes
Foreclosures
Handyman Special
Walkout Basements

