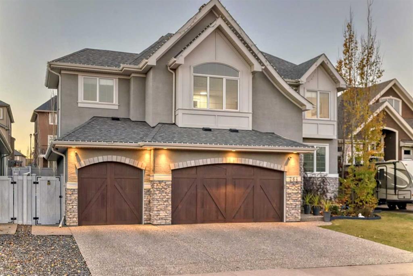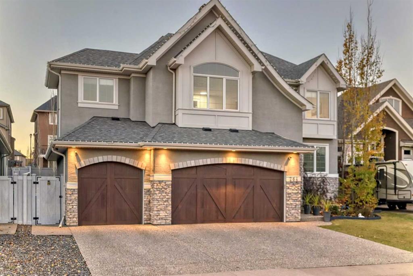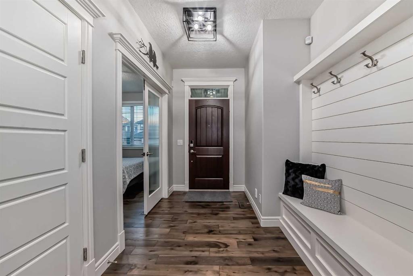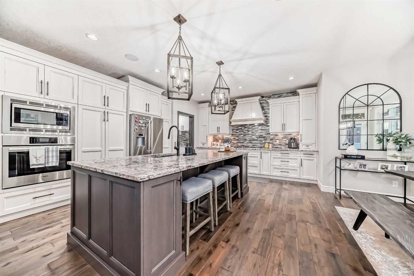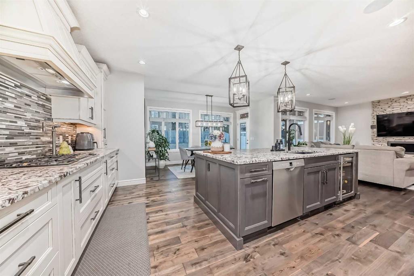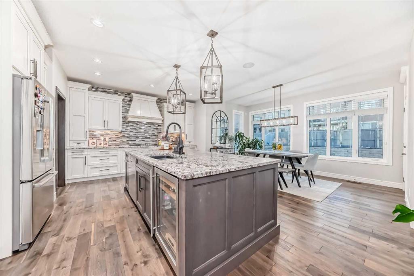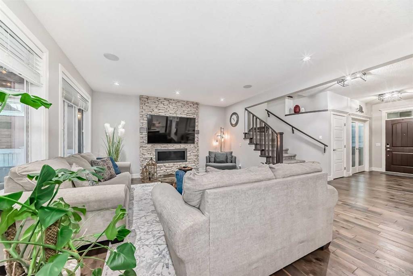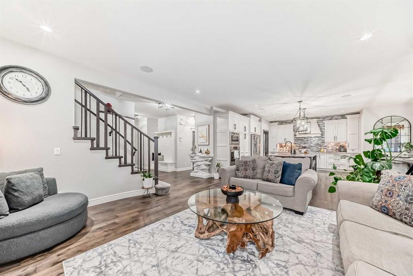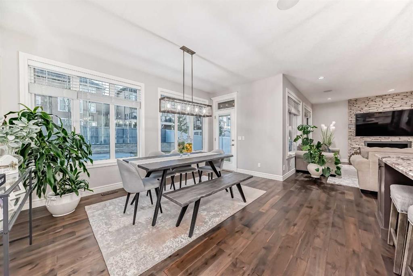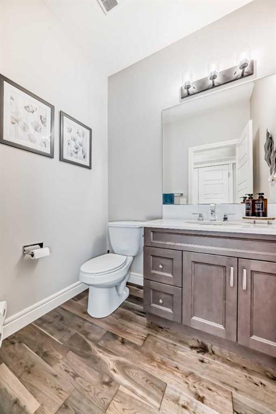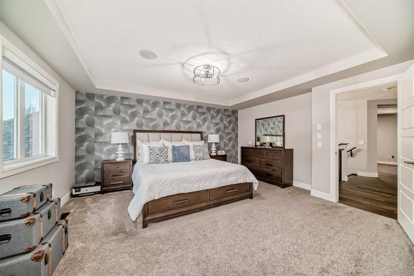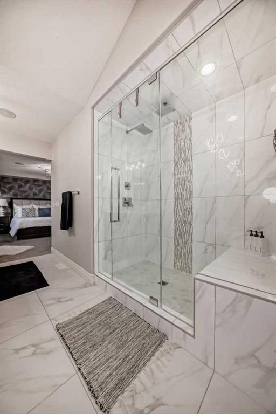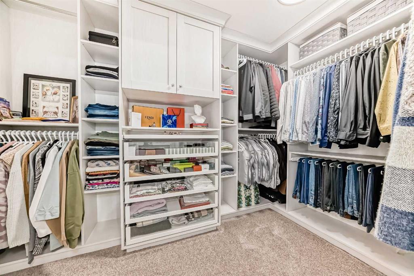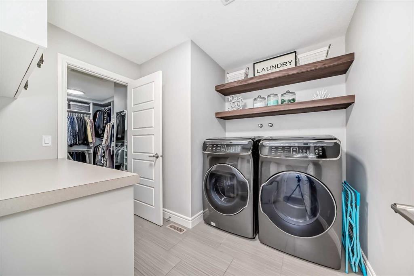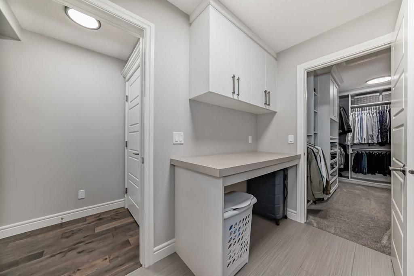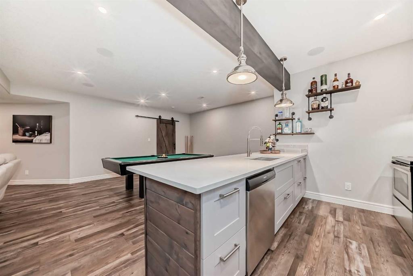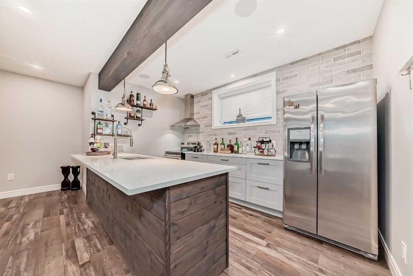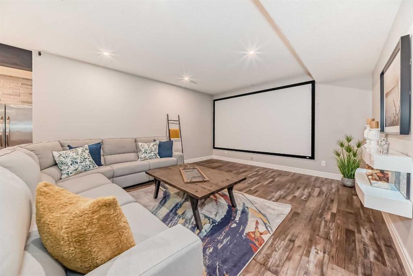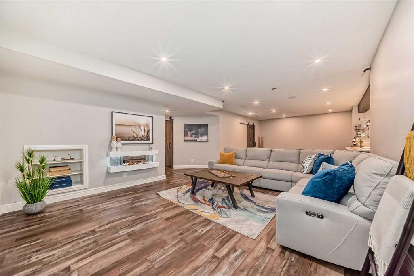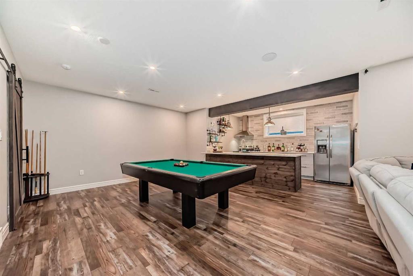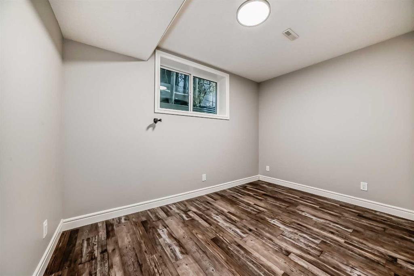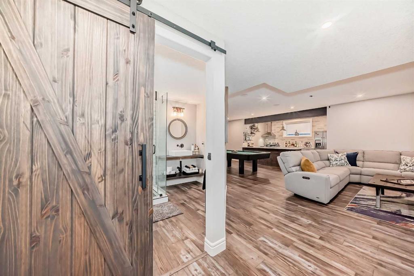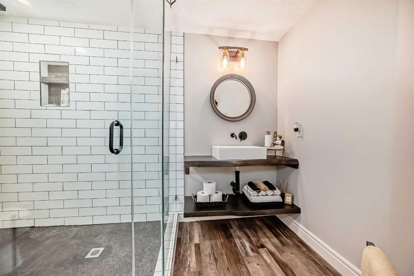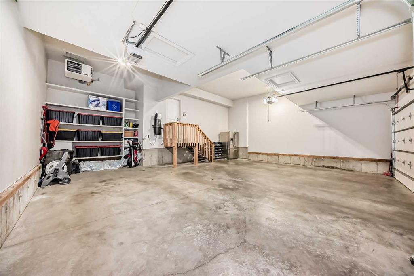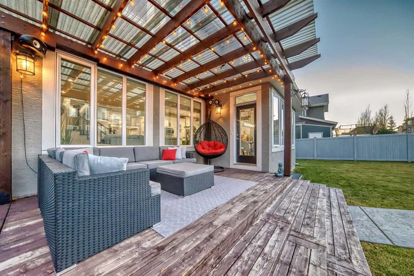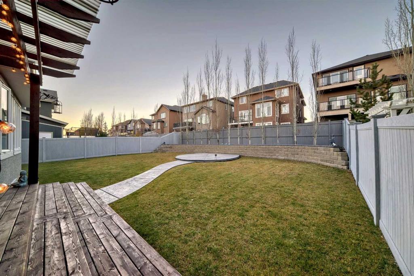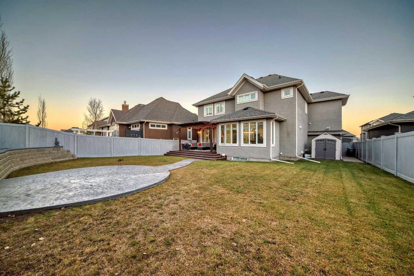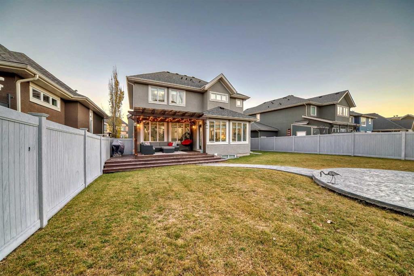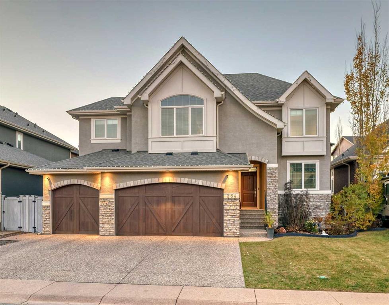Residential Listings
Koko Bhullar / Century 21 Bravo Realty
264 Stonemere Close , House for sale in Chestermere Estates Chestermere , Alberta , T1X0C5
MLS® # A2251049
Welcome to this stunning executive home featuring a triple car garage and over 4,098 sq. ft. of beautifully designed living space. With 5 bedrooms, 4 bathrooms, and a main floor office, this residence is nestled on one of Chestermere’s most tranquil and sought-after streets. This home is loaded with high-end finishes and thoughtful upgrades, including new carpet, rich hardwood floors, granite countertops, upgraded and recessed lighting, and a chef’s kitchen outfitted with premium built-in Bosch stainless ...
Essential Information
-
MLS® #
A2251049
-
Partial Bathrooms
1
-
Property Type
Detached
-
Full Bathrooms
3
-
Year Built
2014
-
Property Style
2 Storey
Community Information
-
Postal Code
T1X0C5
Services & Amenities
-
Parking
Heated GarageIn Garage Electric Vehicle Charging Station(s)Triple Garage Attached
Interior
-
Floor Finish
CarpetHardwoodTile
-
Interior Feature
Built-in FeaturesCentral VacuumCloset OrganizersDouble VanityGranite CountersNo Animal HomeNo Smoking HomeOpen FloorplanPantryWet Bar
-
Heating
Fireplace(s)Forced AirNatural Gas
Exterior
-
Lot/Exterior Features
BBQ gas lineCourtyard
-
Construction
Wood Frame
-
Roof
Asphalt Shingle
Additional Details
-
Zoning
R-1
$5597/month
Est. Monthly Payment
Single Family
Townhouse
Apartments
NE Calgary
NW Calgary
N Calgary
W Calgary
Inner City
S Calgary
SE Calgary
E Calgary
Retail Bays Sale
Retail Bays Lease
Warehouse Sale
Warehouse Lease
Land for Sale
Restaurant
All Business
Calgary Listings
Apartment Buildings
New Homes
Luxury Homes
Foreclosures
Handyman Special
Walkout Basements

