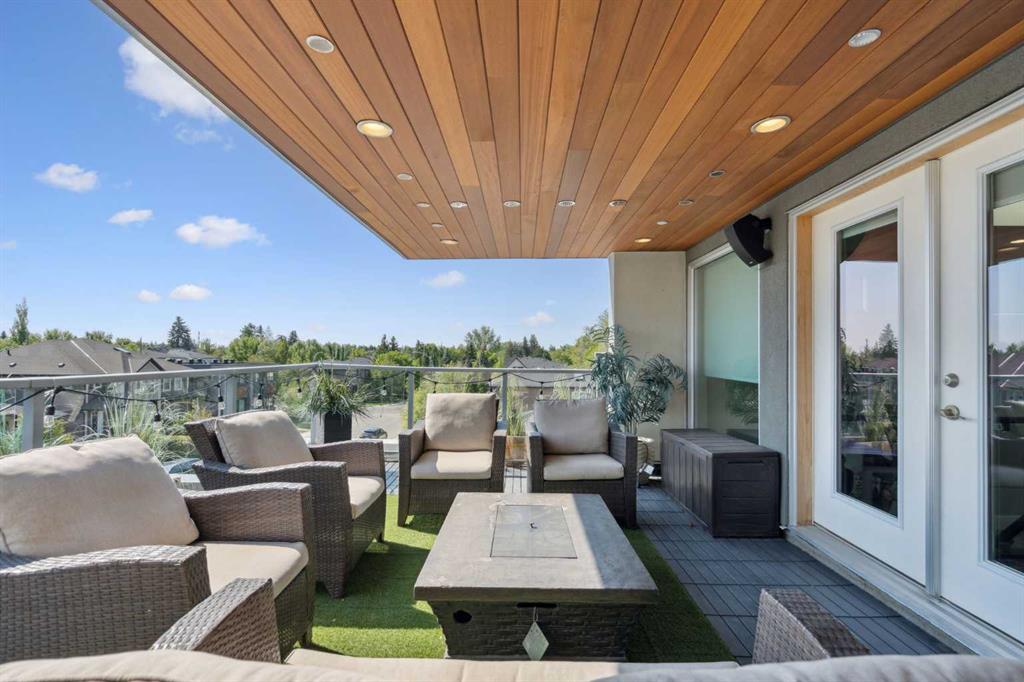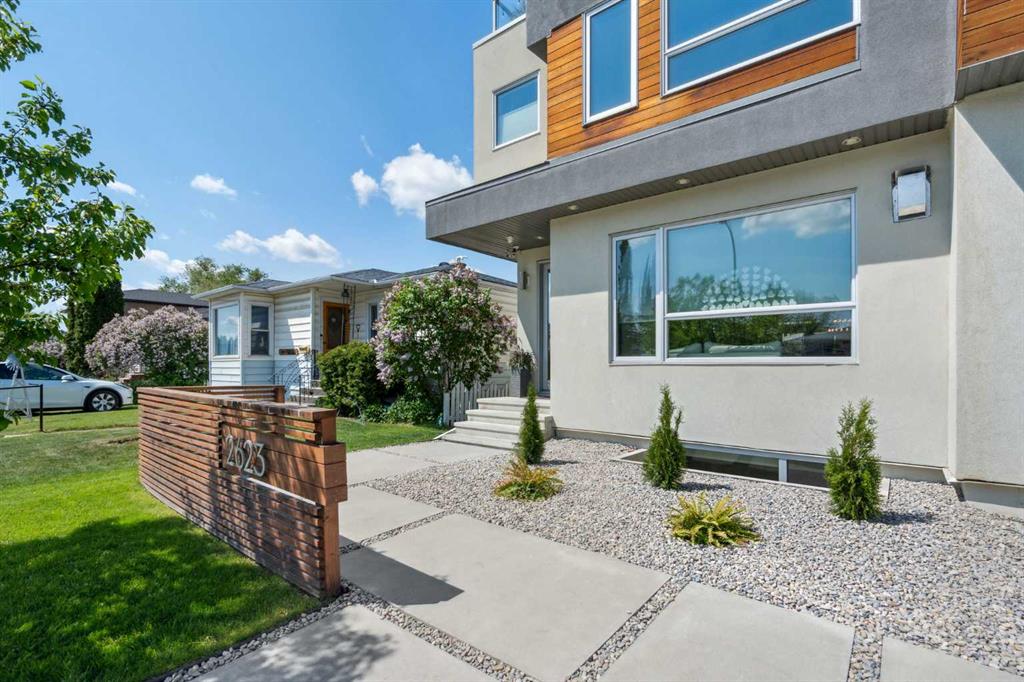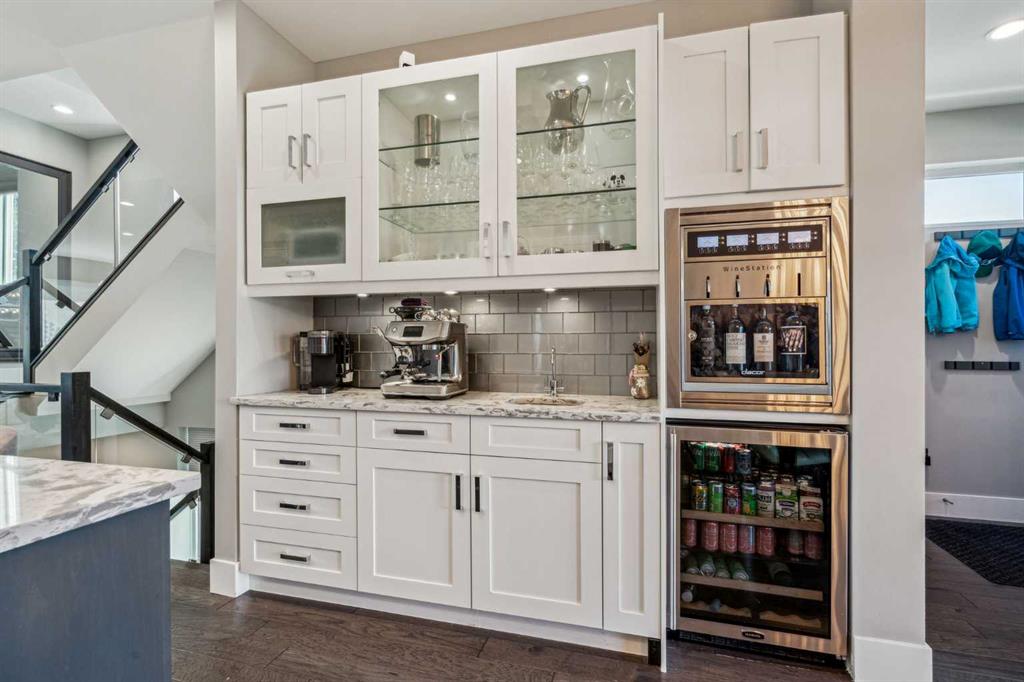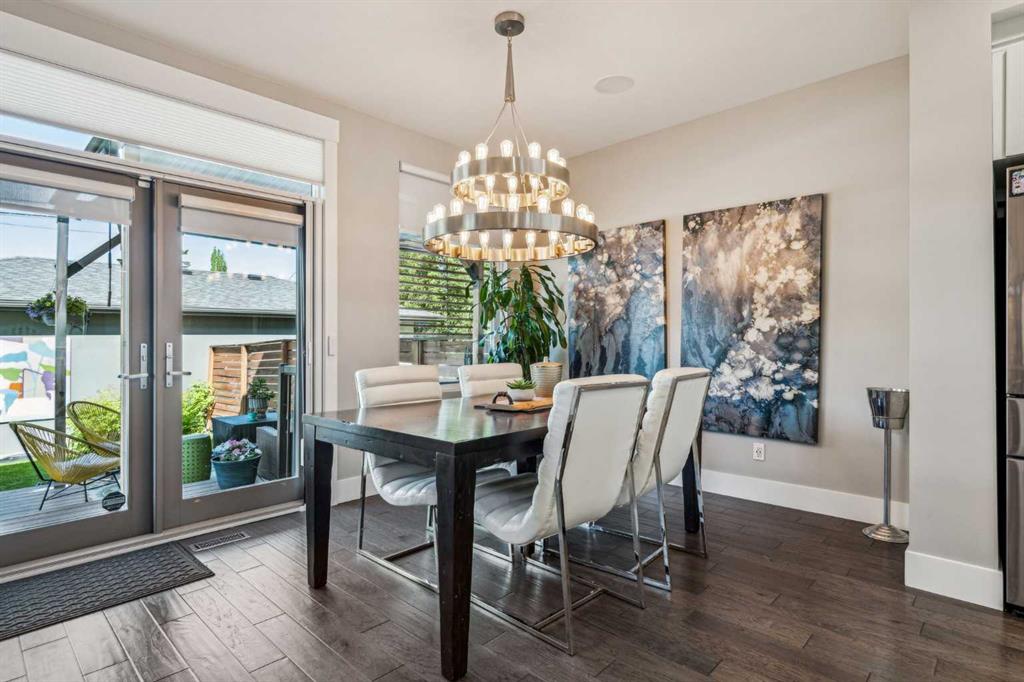Residential Listings
Helen West / CIR Realty
2623 31 Street SW Calgary , Alberta , T3E 2N8
MLS® # A2228147
Beautiful mornings on the coffee deck, heated sidewalks in the winter (no snow shovelling!) - this 3-storey home takes comfort and high-end living to the next level. Backyard oasis with Hot tub, third floor covered patio / coffee deck, chef's kitchen with dual ovens, pot filler, warming drawer, and instant hot/cold filtered water with separate sink, wine station, coffee bar, oversized heated garage with epoxy floor, extra-high door for tall vehicles and plug for EVs is all waiting for you in this custom-bui...
Essential Information
-
MLS® #
A2228147
-
Partial Bathrooms
1
-
Property Type
Semi Detached (Half Duplex)
-
Full Bathrooms
3
-
Year Built
2014
-
Property Style
3 (or more) StoreyAttached-Side by Side
Community Information
-
Postal Code
T3E 2N8
Services & Amenities
-
Parking
220 Volt WiringAlley AccessDouble Garage DetachedGarage Door OpenerIn Garage Electric Vehicle Charging Station(s)
Interior
-
Floor Finish
CarpetCeramic TileHardwood
-
Interior Feature
BidetBuilt-in FeaturesCeiling Fan(s)Central VacuumCloset OrganizersKitchen IslandNo Smoking HomeOpen FloorplanQuartz CountersRecessed LightingSmart HomeSoaking TubVinyl WindowsWalk-In Closet(s)Wired for Sound
-
Heating
Forced Air
Exterior
-
Lot/Exterior Features
BalconyGardenOtherPrivate Yard
-
Construction
StuccoWood Frame
-
Roof
Asphalt
Additional Details
-
Zoning
DC
$5692/month
Est. Monthly Payment
Single Family
Townhouse
Apartments
NE Calgary
NW Calgary
N Calgary
W Calgary
Inner City
S Calgary
SE Calgary
E Calgary
Retail Bays Sale
Retail Bays Lease
Warehouse Sale
Warehouse Lease
Land for Sale
Restaurant
All Business
Calgary Listings
Apartment Buildings
New Homes
Luxury Homes
Foreclosures
Handyman Special
Walkout Basements

















































