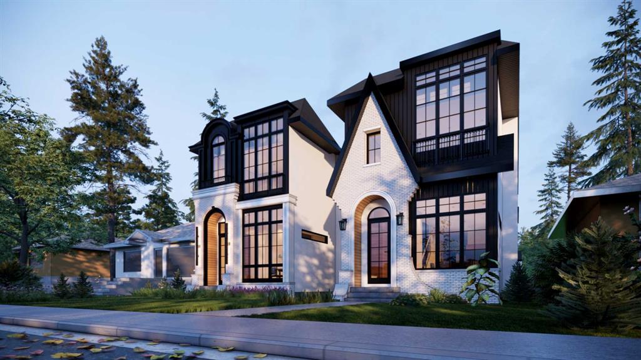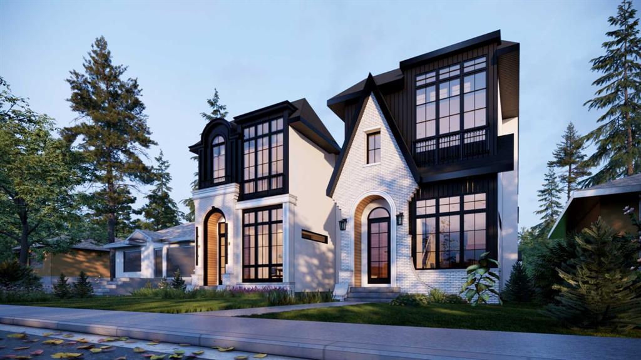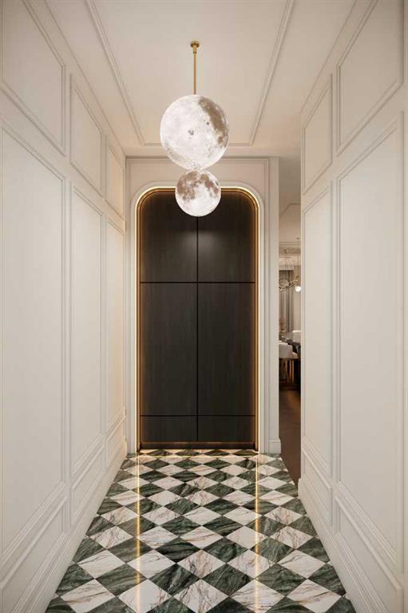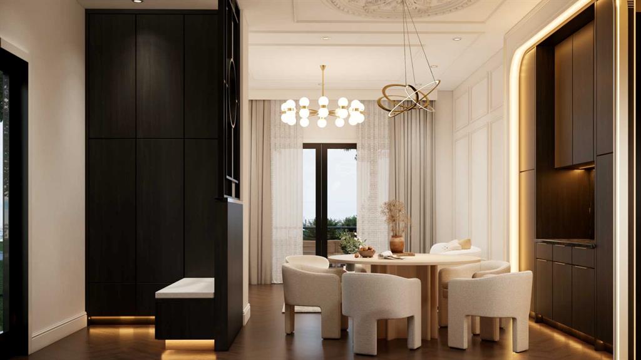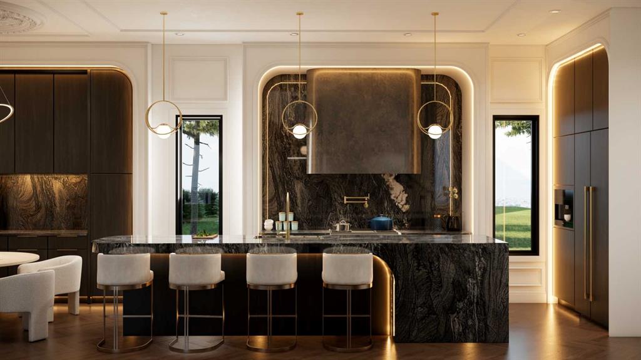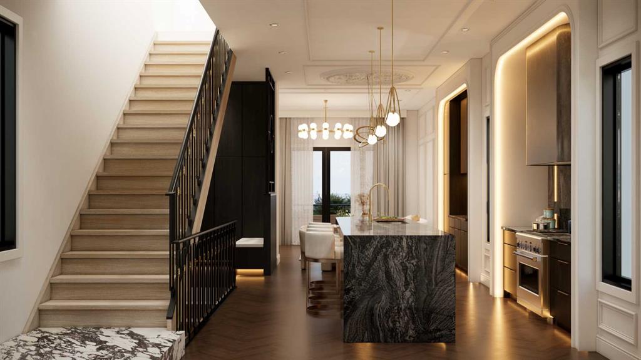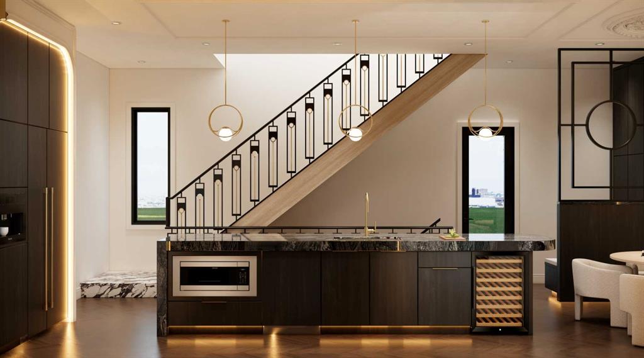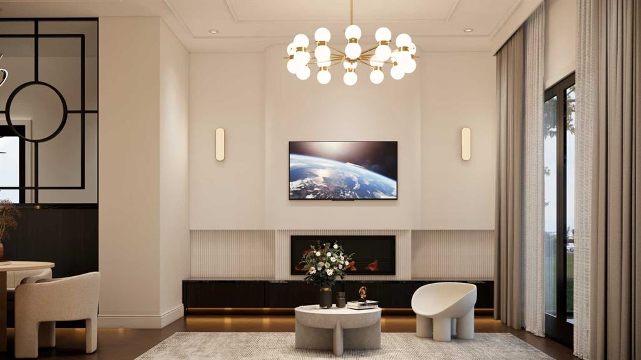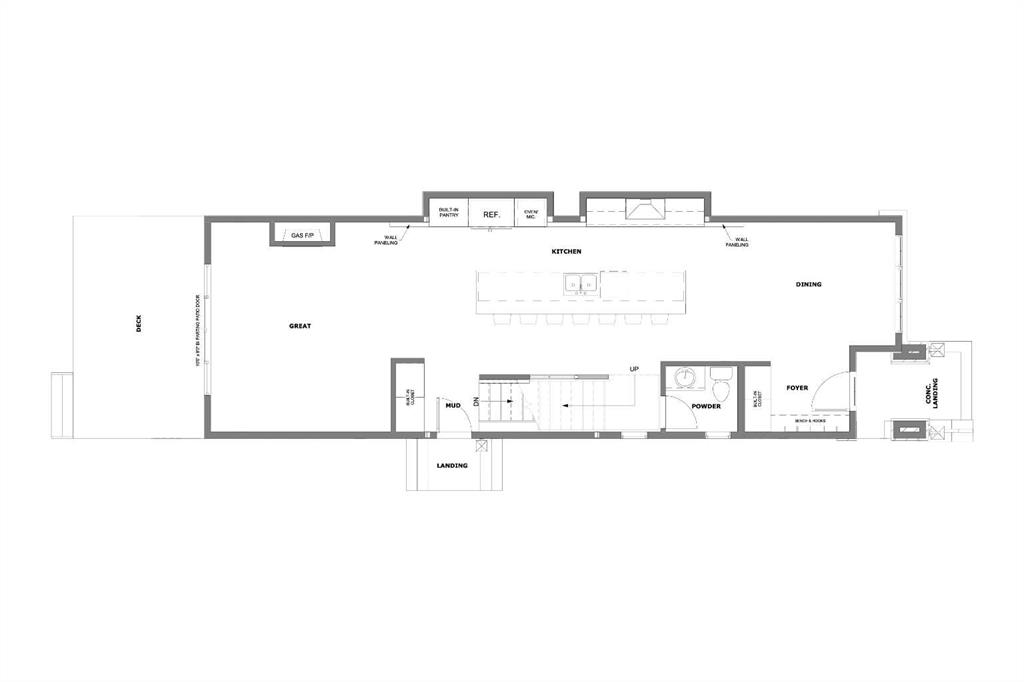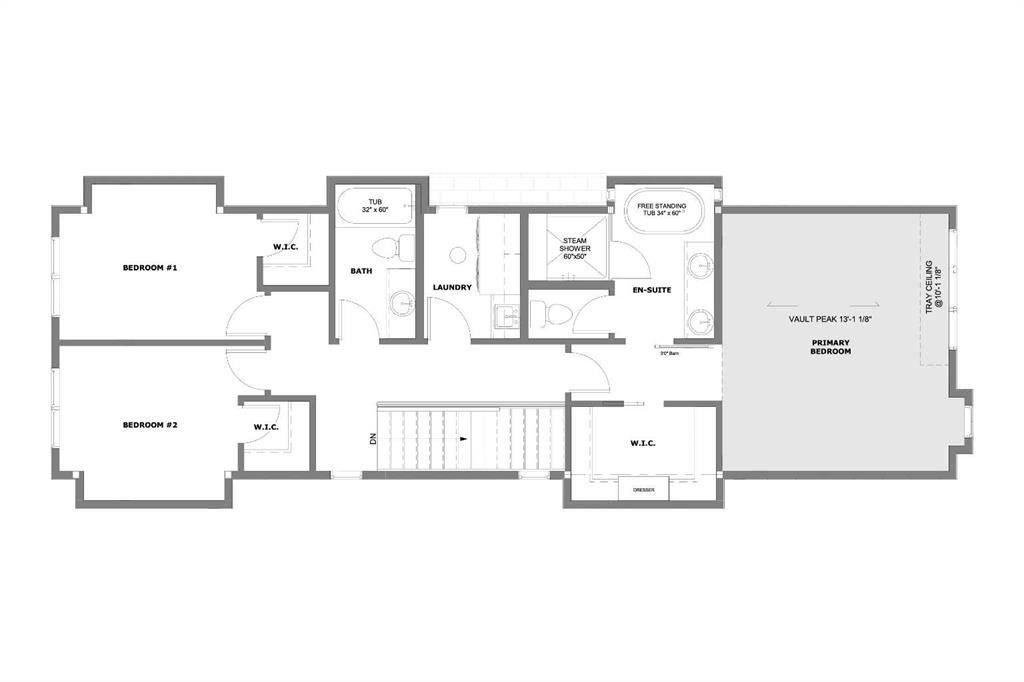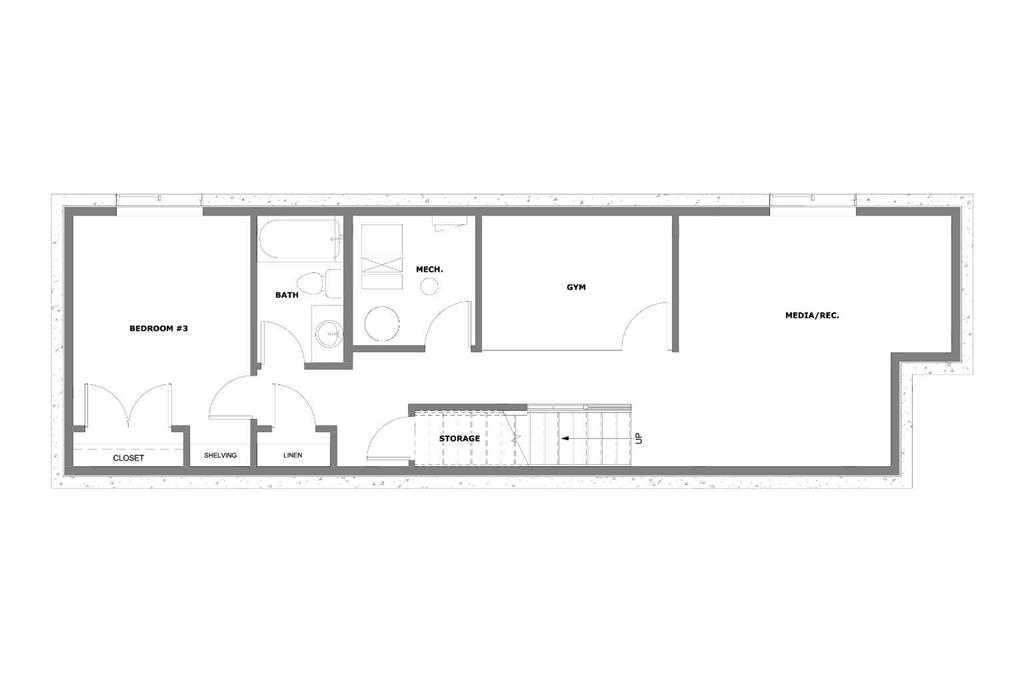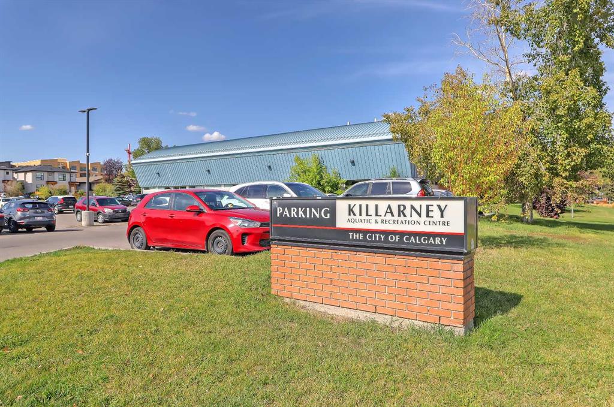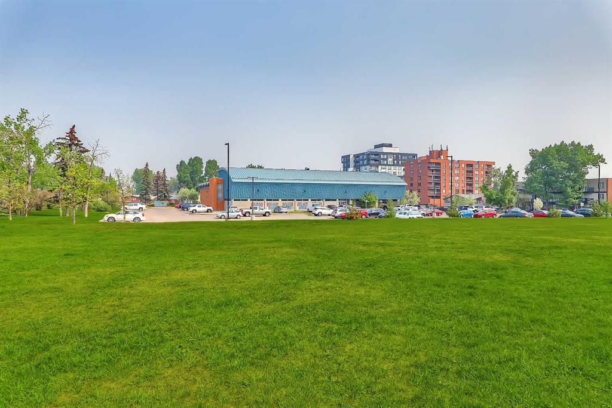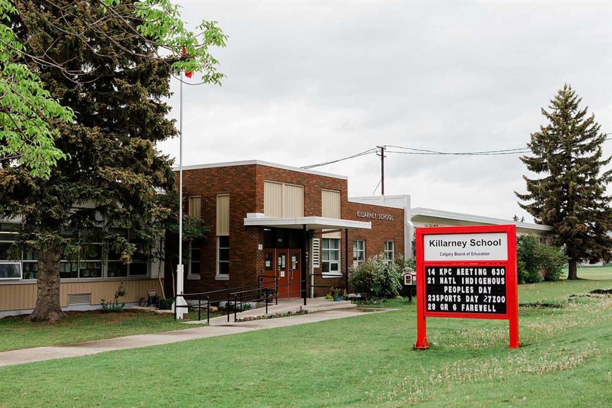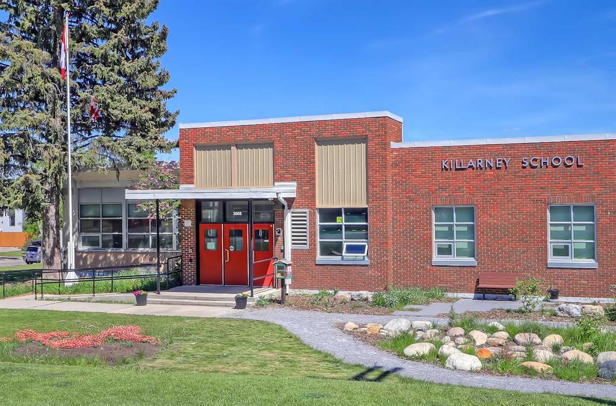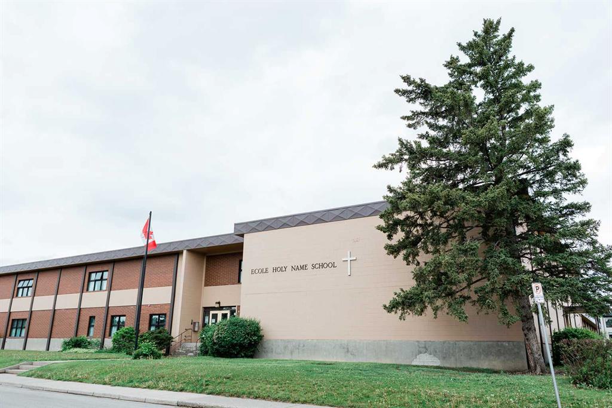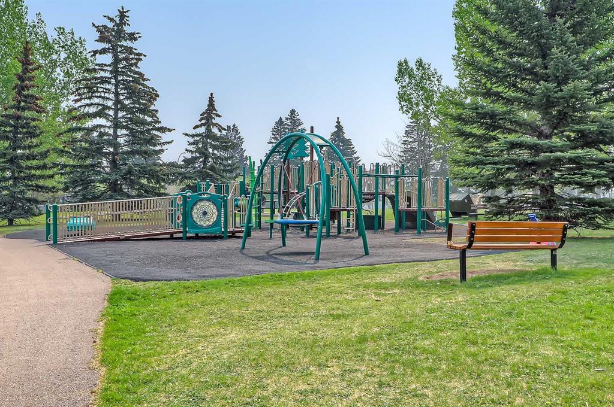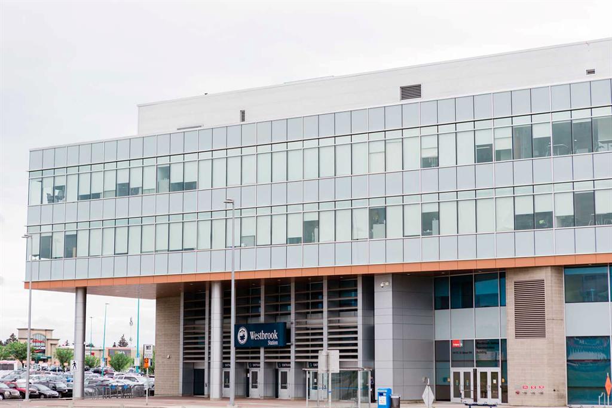Residential Listings
Lisa Johnson / RE/MAX House of Real Estate
2611 35 Street SW, House for sale in Killarney/Glengarry Calgary , Alberta , T3E 2Y3
MLS® # A2248051
This brand-new DETACHED INFILL in KILLARNEY pairs modern architecture with real-life function, traits you’ve grown to expect from Moon Homes! Light pours in through large windows, finishes are clean and timeless, and the floorplan keeps everyday living simple. Step into a welcoming foyer and a front dining space that fits a long table for gatherings. The centerpiece kitchen is where form meets function: upscale wall panelling, a generous island with QUARTZ counters, FULL-HEIGHT CABINETRY, a BUILT-IN PANTRY...
Essential Information
-
MLS® #
A2248051
-
Partial Bathrooms
1
-
Property Type
Detached
-
Full Bathrooms
3
-
Year Built
2025
-
Property Style
2 Storey
Community Information
-
Postal Code
T3E 2Y3
Services & Amenities
-
Parking
Double Garage Detached
Interior
-
Floor Finish
CarpetHardwoodTile
-
Interior Feature
Built-in FeaturesCloset OrganizersDouble VanityHigh CeilingsKitchen IslandOpen FloorplanPantryQuartz CountersRecessed LightingStorageVaulted Ceiling(s)Walk-In Closet(s)Wet Bar
-
Heating
Forced AirNatural Gas
Exterior
-
Lot/Exterior Features
BBQ gas linePrivate Yard
-
Construction
ConcreteWood Frame
-
Roof
Asphalt Shingle
Additional Details
-
Zoning
R-CG
$6376/month
Est. Monthly Payment
Single Family
Townhouse
Apartments
NE Calgary
NW Calgary
N Calgary
W Calgary
Inner City
S Calgary
SE Calgary
E Calgary
Retail Bays Sale
Retail Bays Lease
Warehouse Sale
Warehouse Lease
Land for Sale
Restaurant
All Business
Calgary Listings
Apartment Buildings
New Homes
Luxury Homes
Foreclosures
Handyman Special
Walkout Basements

