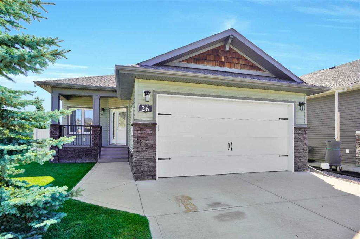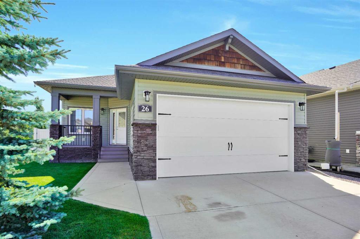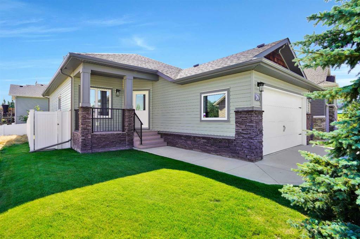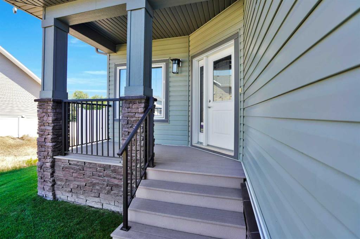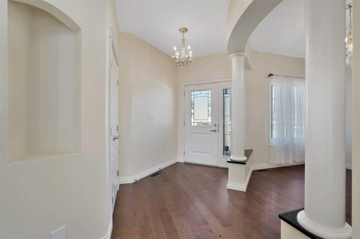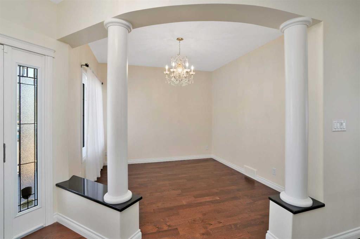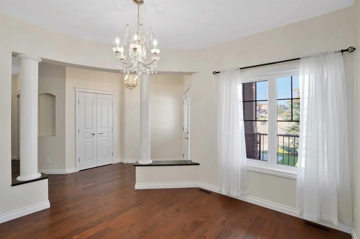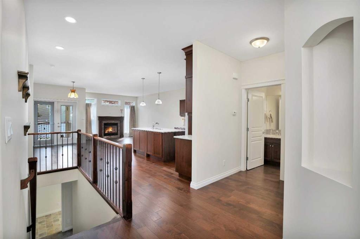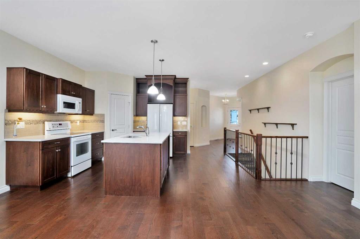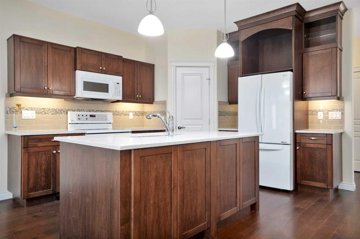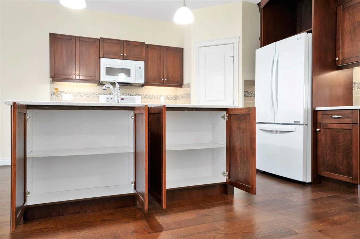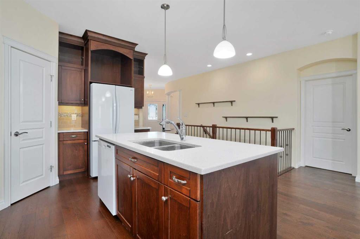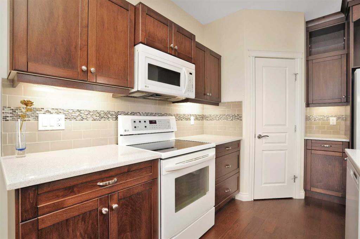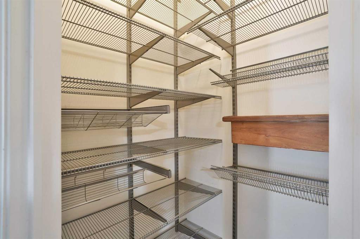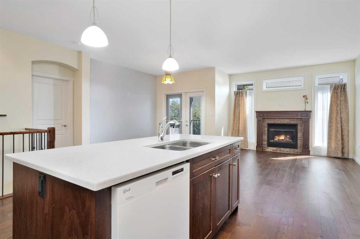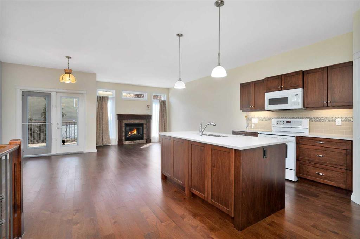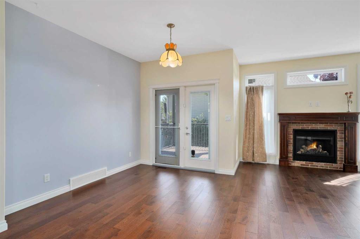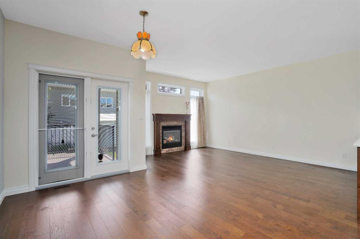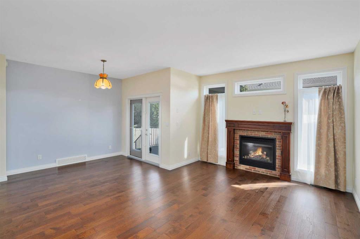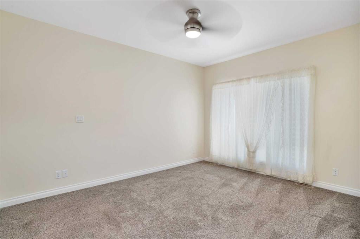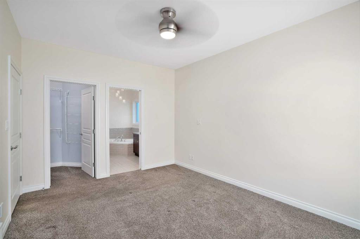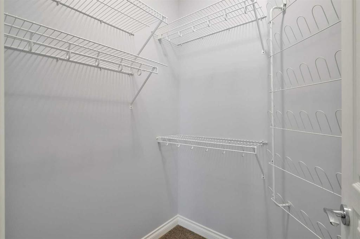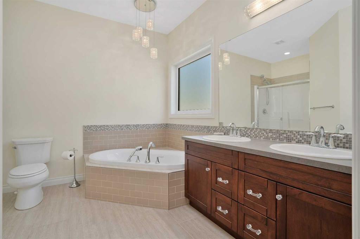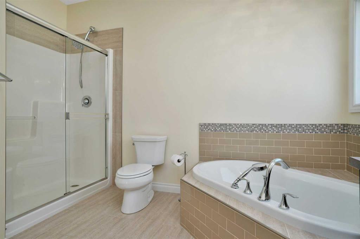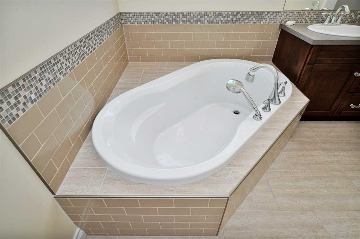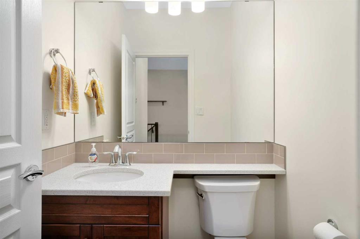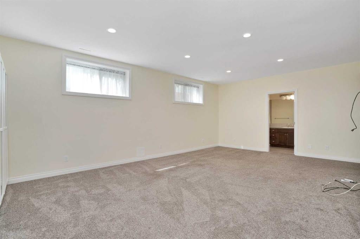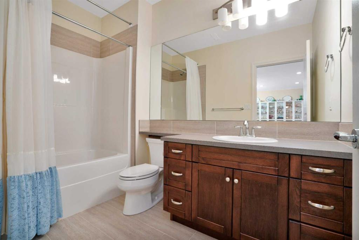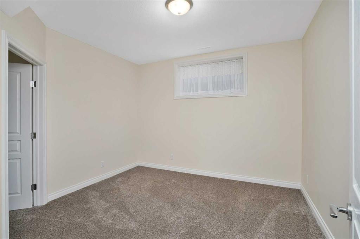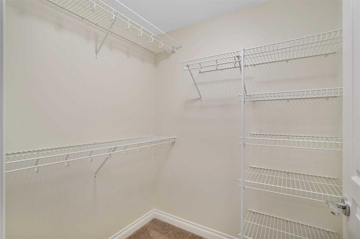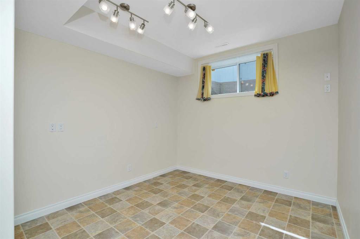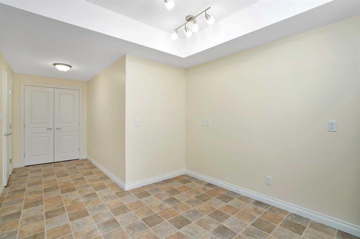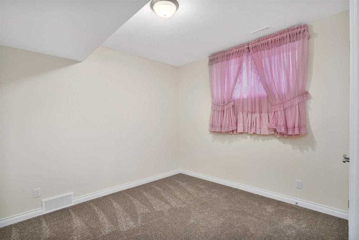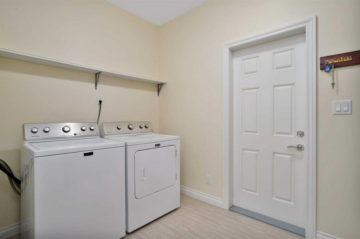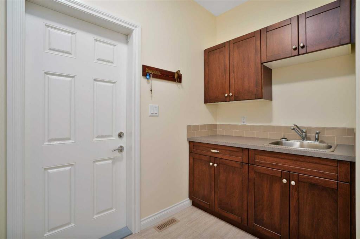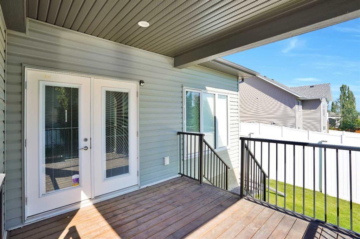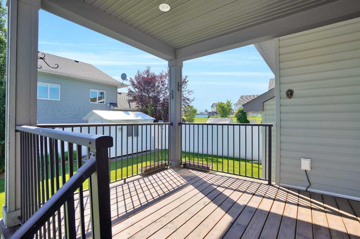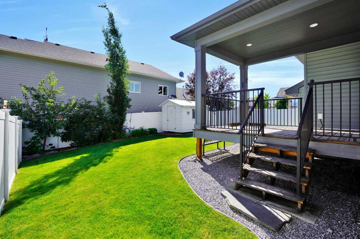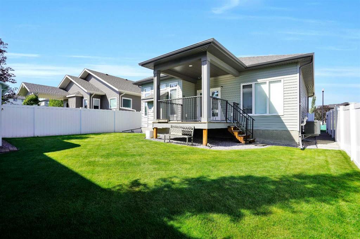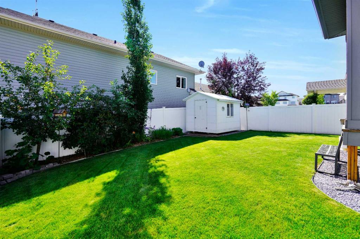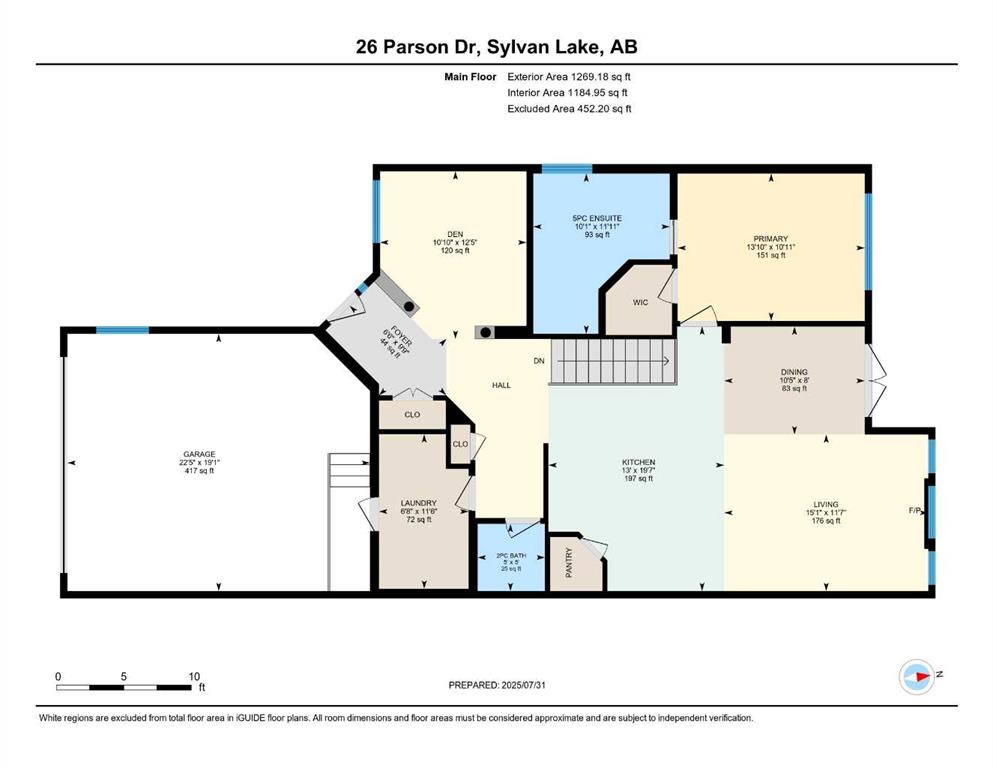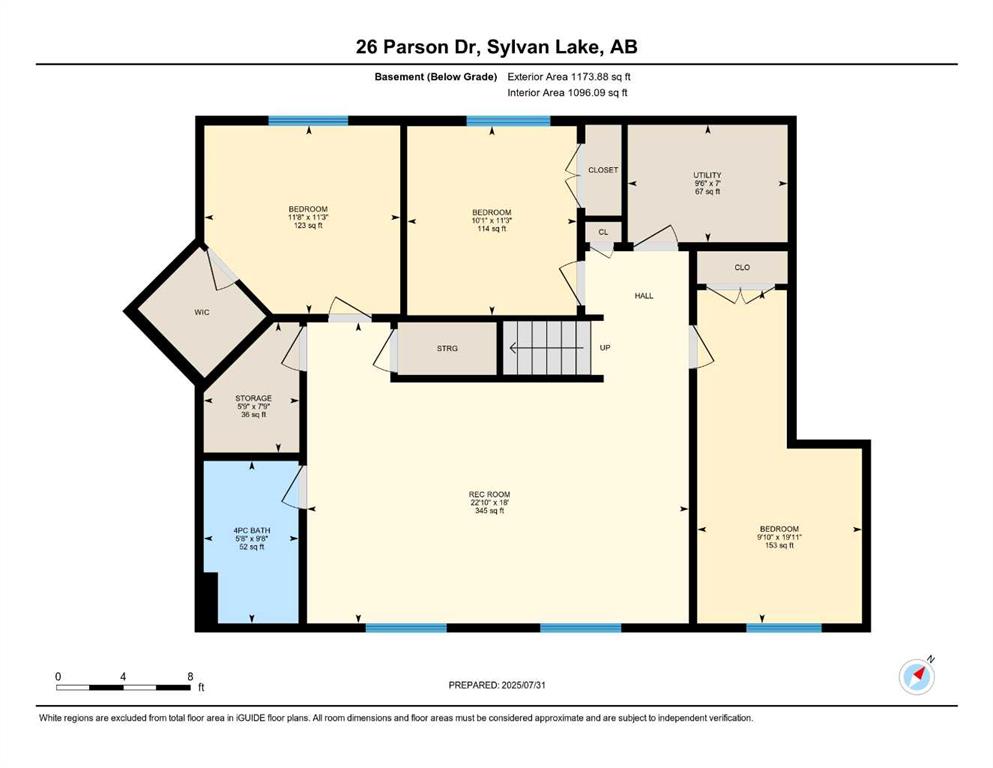Residential Listings
Warren Hansen / CIR Realty
26 Parson Drive , House for sale in Crestview Sylvan Lake , Alberta , T4S 0L5
MLS® # A2245089
BEAUTIFUL BUNGALOW | MAIN FLOOR LAUNDRY | AIR CONDITIONING | HEATED GARAGE ~ This well maintained bungalow is ideally suited for buyers seeking easy one-level living without compromising space or comfort. Situated on a quiet street just steps from a walking path/green space with disc golf, this home offers an ideal combination of comfortable living and premium features. ~ The main floor welcomes you with rich engineered hardwood flooring and an elegant front den/formal dining space framed by archways and co...
Essential Information
-
MLS® #
A2245089
-
Partial Bathrooms
1
-
Property Type
Detached
-
Full Bathrooms
2
-
Year Built
2015
-
Property Style
Bungalow
Community Information
-
Postal Code
T4S 0L5
Services & Amenities
-
Parking
Double Garage AttachedHeated Garage
Interior
-
Floor Finish
CarpetHardwoodLinoleumTile
-
Interior Feature
Central VacuumKitchen IslandNo Animal HomeNo Smoking HomeOpen FloorplanPantryWalk-In Closet(s)
-
Heating
Forced AirNatural Gas
Exterior
-
Lot/Exterior Features
Private Yard
-
Construction
Wood Frame
-
Roof
Asphalt Shingle
Additional Details
-
Zoning
R1A
$2482/month
Est. Monthly Payment
Single Family
Townhouse
Apartments
NE Calgary
NW Calgary
N Calgary
W Calgary
Inner City
S Calgary
SE Calgary
E Calgary
Retail Bays Sale
Retail Bays Lease
Warehouse Sale
Warehouse Lease
Land for Sale
Restaurant
All Business
Calgary Listings
Apartment Buildings
New Homes
Luxury Homes
Foreclosures
Handyman Special
Walkout Basements

