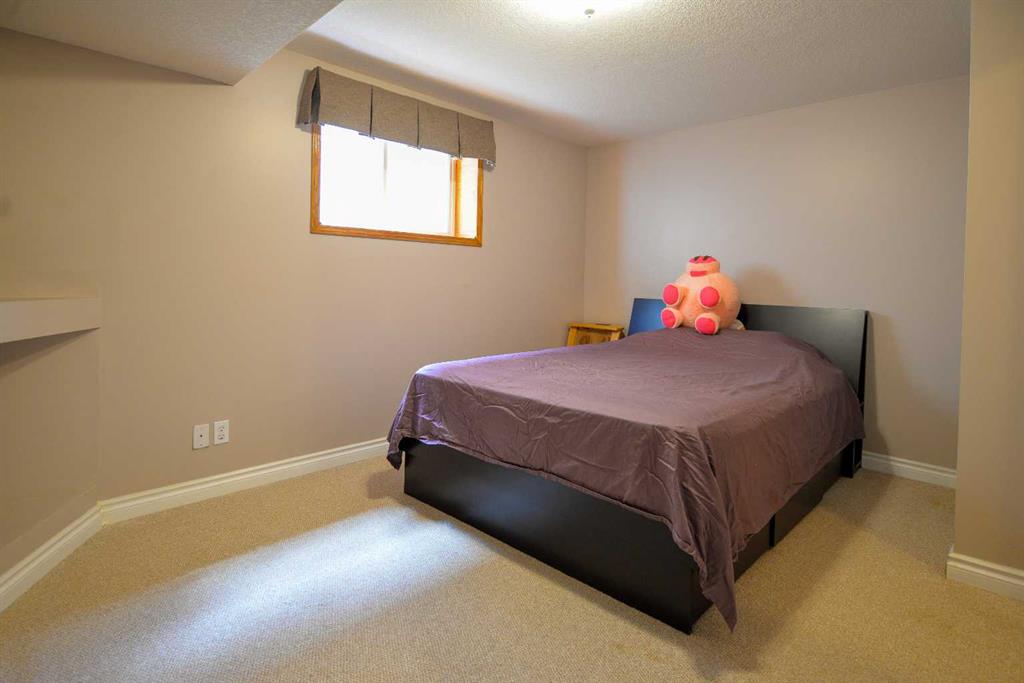Residential Listings
Darren Cameron / CIR Realty
252 Royal Crest Bay NW, House for sale in Royal Oak Calgary , Alberta , T3G 4V1
MLS® # A2219942
FANTASTIC FULLY FINISHED ESTATE BUNGALOW IN SOUGHT AFTER CULD-DE-SAC! STEPS TO PARKS & RAVINE PATHWAYS. CLOSE TO SHOPPING & C-TRAIN STATION CONNECTING TO DOWN TOWN! THIS UPSCALE BUNGALOW OFFERS A TOTAL OF 4 BEDROOMS, 3 FULL BATHS & MAIN FLOOR DEN! A TOTAL OF OVER 2900 SQ.FT. DEVELOPED WITH VAULTED CEILINGS & SKYLIGHT, BRIGHT DINING ROOM OFF STUNNING KITCHEN WITH RAISED BREAKFAST BAR, GRANITE COUNTERS, CORNER PANTRY & STAINLESS STEEL APPLIANCES! MAIN FLOOR DEN WITH DOUBLE FRENCH DOORS. VAULTED GREAT ROOM...
Essential Information
-
MLS® #
A2219942
-
Year Built
2001
-
Property Style
Bungalow
-
Full Bathrooms
3
-
Property Type
Detached
Community Information
-
Postal Code
T3G 4V1
Services & Amenities
-
Parking
Double Garage Attached
Interior
-
Floor Finish
CarpetCeramic TileHardwood
-
Interior Feature
BarBreakfast BarBuilt-in FeaturesCeiling Fan(s)Central VacuumCrown MoldingDouble VanityFrench DoorGranite CountersHigh CeilingsNo Smoking HomeOpen FloorplanSkylight(s)Soaking TubStorageVaulted Ceiling(s)Walk-In Closet(s)Wet Bar
-
Heating
CeilingForced AirNatural Gas
Exterior
-
Lot/Exterior Features
Courtyard
-
Construction
StoneStuccoWood Frame
-
Roof
Shake
Additional Details
-
Zoning
R-CG
$3730/month
Est. Monthly Payment
Single Family
Townhouse
Apartments
NE Calgary
NW Calgary
N Calgary
W Calgary
Inner City
S Calgary
SE Calgary
E Calgary
Retail Bays Sale
Retail Bays Lease
Warehouse Sale
Warehouse Lease
Land for Sale
Restaurant
All Business
Calgary Listings
Apartment Buildings
New Homes
Luxury Homes
Foreclosures
Handyman Special
Walkout Basements


































