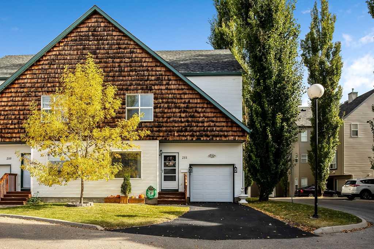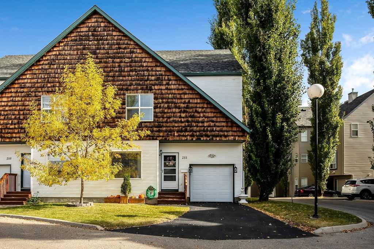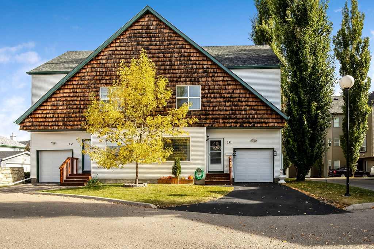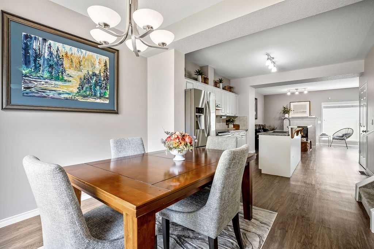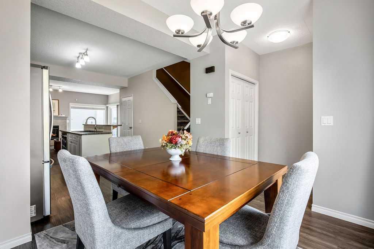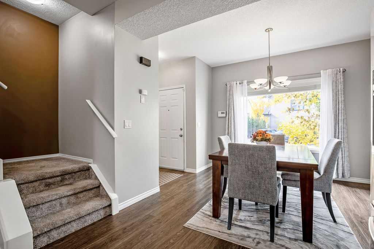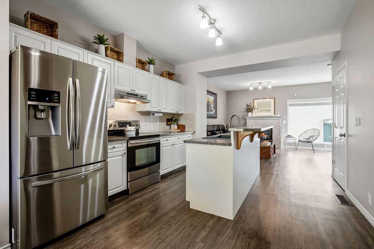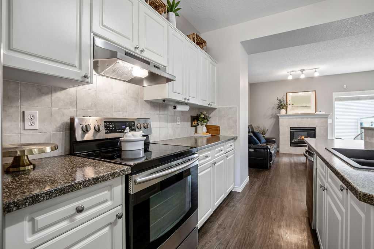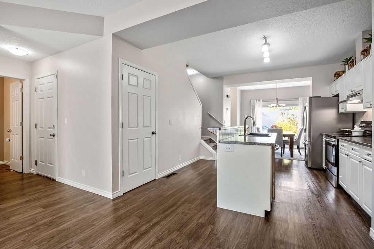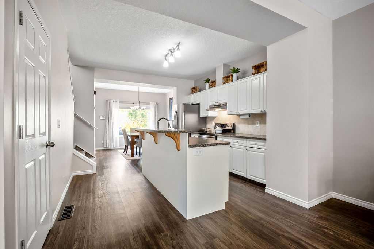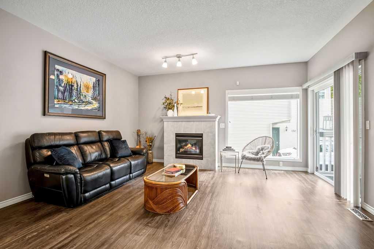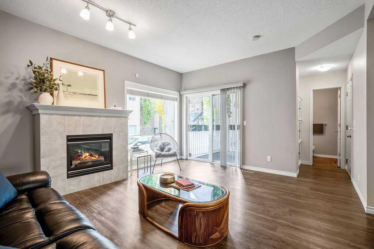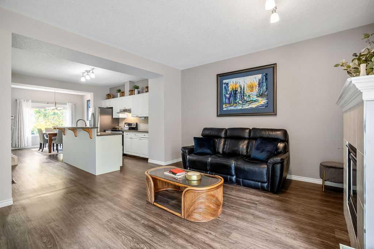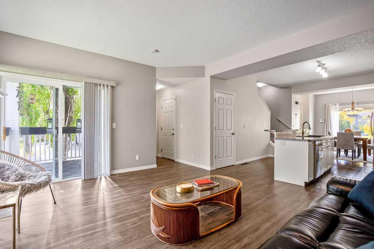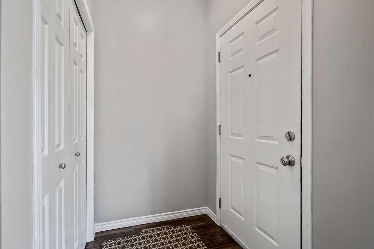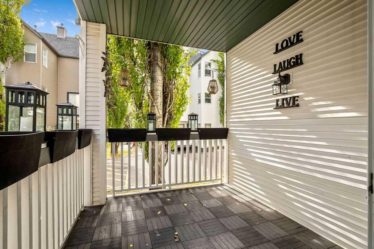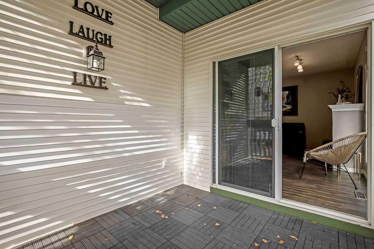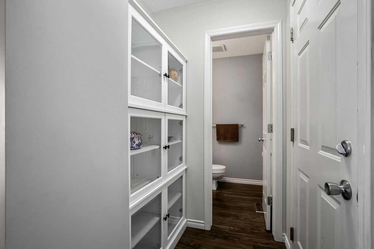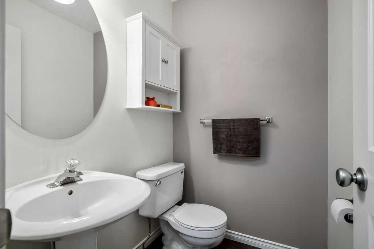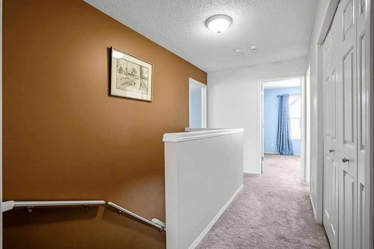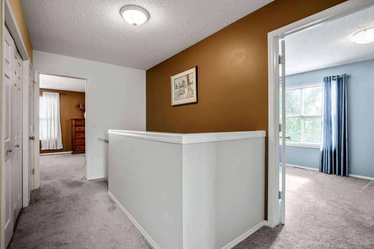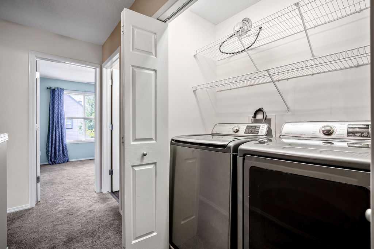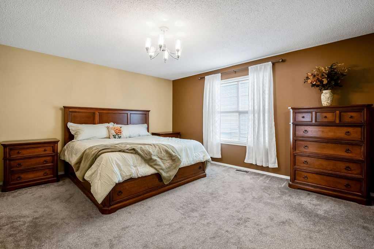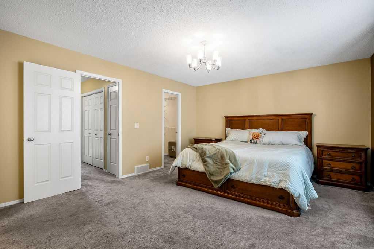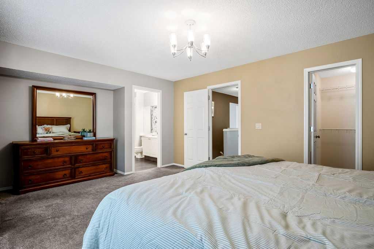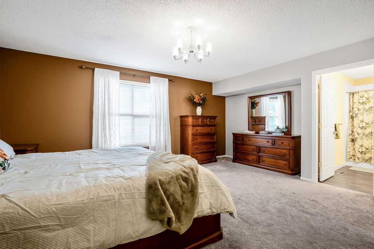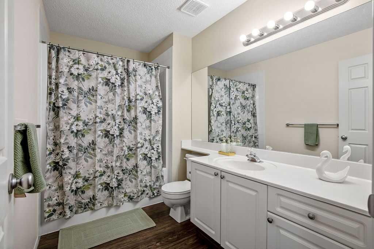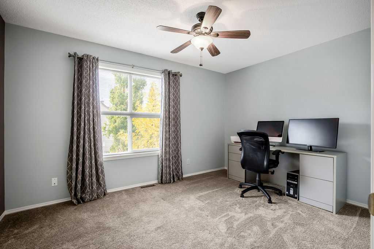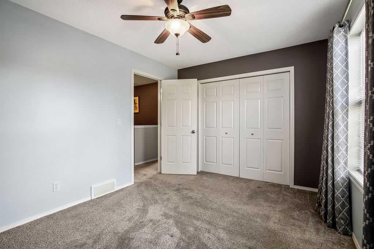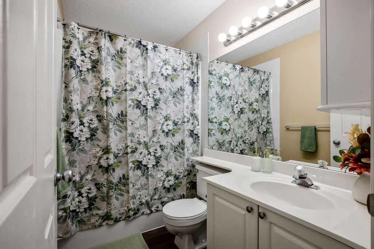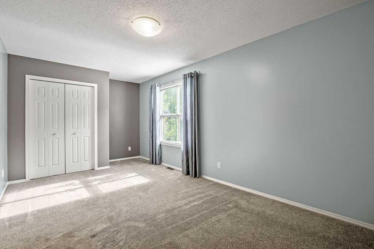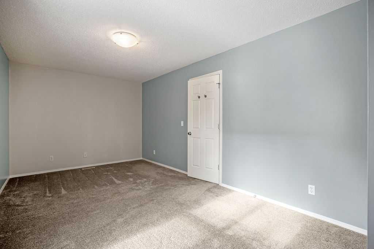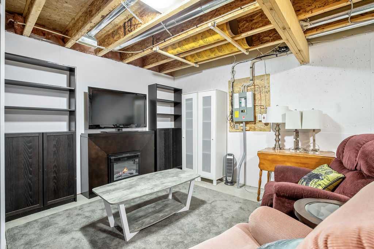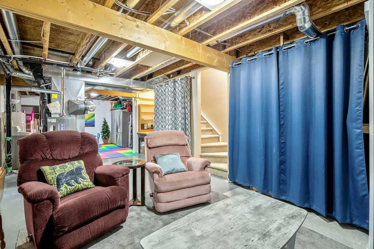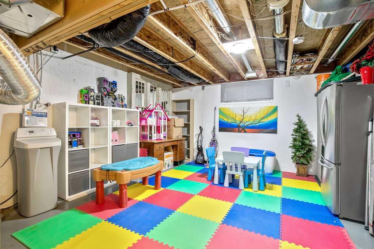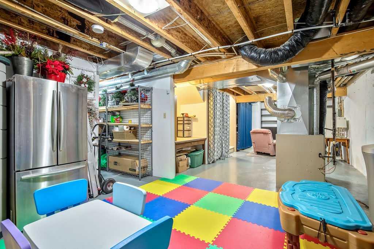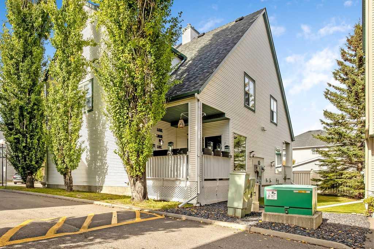Residential Listings
Shane Ball / Real Estate Professionals Inc.
251 Bridlewood View SW Calgary , Alberta , T2Y 3X7
MLS® # A2262754
This beautifully maintained semi-detached townhome offers over 1,600 sq. ft. of bright and functional living space in one of Calgary’s most family-friendly communities. With 3 spacious bedrooms and 2.5 bathrooms, this home is perfect for growing families, first-time buyers, or anyone looking for a move-in-ready property with low-maintenance living. Step inside to find fresh paint throughout, brand new luxury vinyl plank flooring, and new carpet that make the space feel modern and refreshed. The main level ...
Essential Information
-
MLS® #
A2262754
-
Partial Bathrooms
1
-
Property Type
Semi Detached (Half Duplex)
-
Full Bathrooms
2
-
Year Built
1999
-
Property Style
2 StoreyAttached-Side by Side
Community Information
-
Postal Code
T2Y 3X7
Services & Amenities
-
Parking
DrivewaySingle Garage Attached
Interior
-
Floor Finish
CarpetVinyl Plank
-
Interior Feature
Breakfast BarBuilt-in FeaturesKitchen IslandNo Animal HomeNo Smoking HomeOpen FloorplanVinyl Windows
-
Heating
Fireplace(s)Forced AirNatural Gas
Exterior
-
Lot/Exterior Features
Other
-
Construction
Vinyl Siding
-
Roof
Asphalt Shingle
Additional Details
-
Zoning
M-1 d75
$1936/month
Est. Monthly Payment
Single Family
Townhouse
Apartments
NE Calgary
NW Calgary
N Calgary
W Calgary
Inner City
S Calgary
SE Calgary
E Calgary
Retail Bays Sale
Retail Bays Lease
Warehouse Sale
Warehouse Lease
Land for Sale
Restaurant
All Business
Calgary Listings
Apartment Buildings
New Homes
Luxury Homes
Foreclosures
Handyman Special
Walkout Basements

