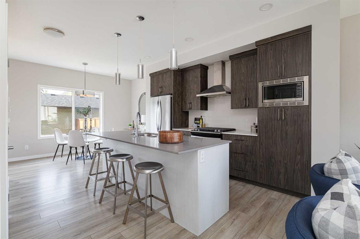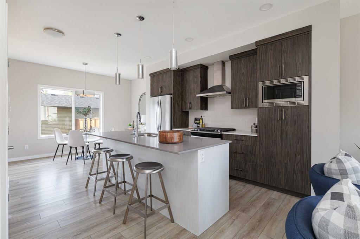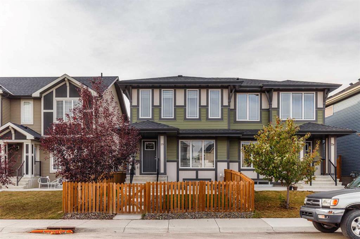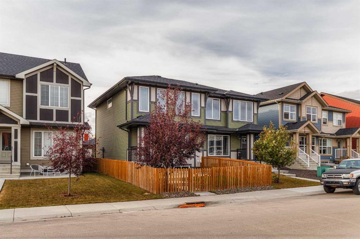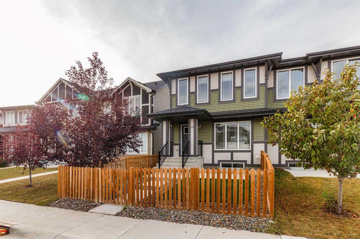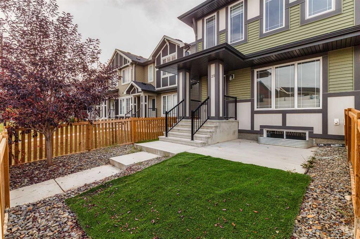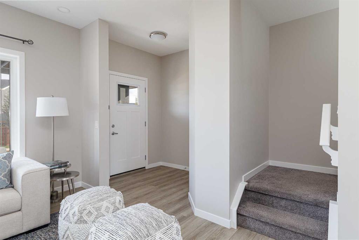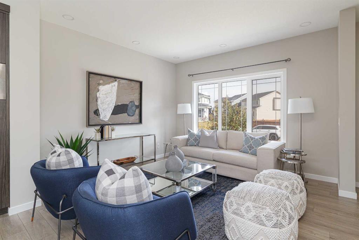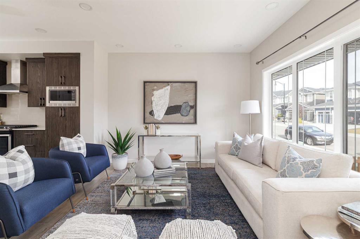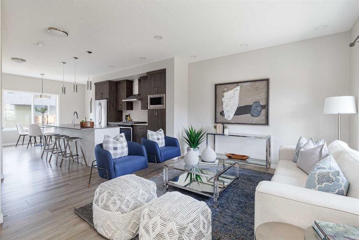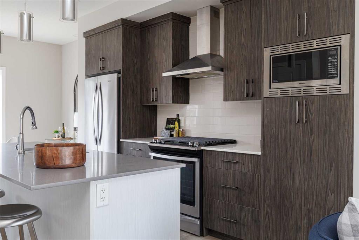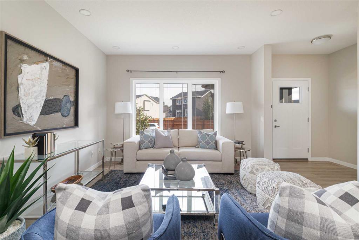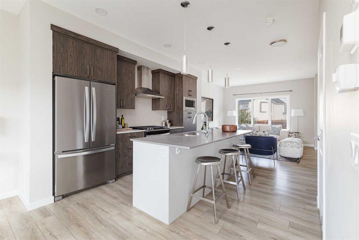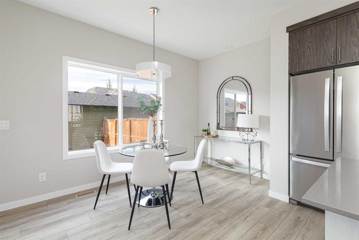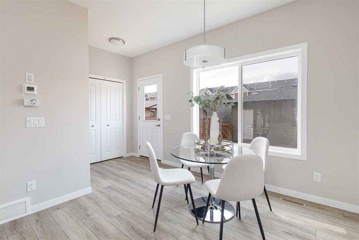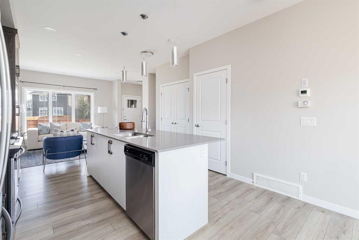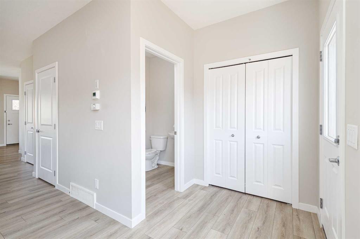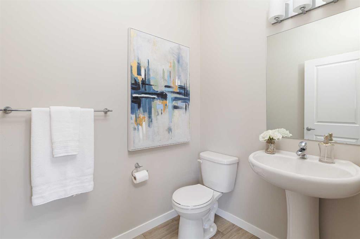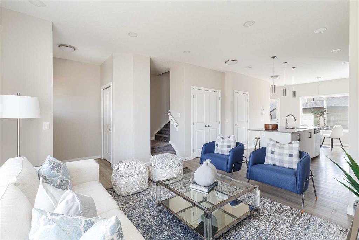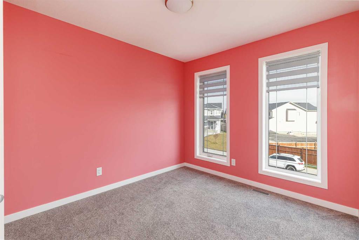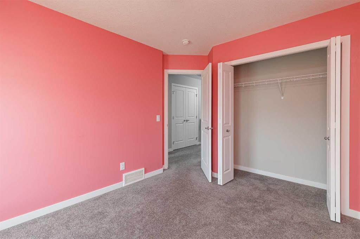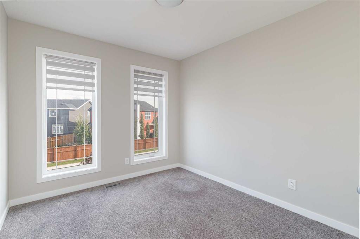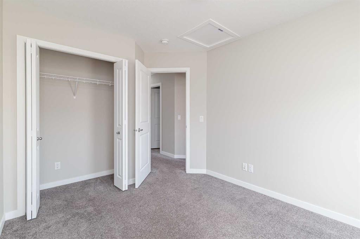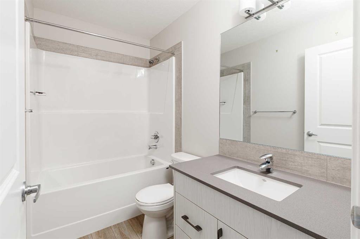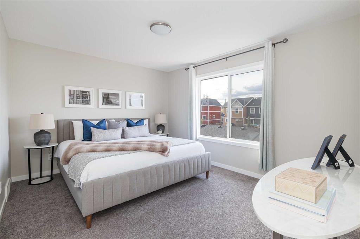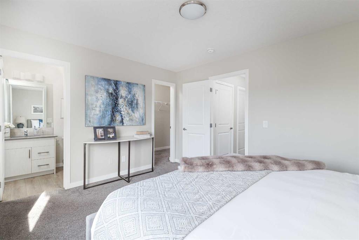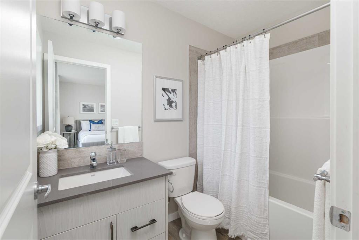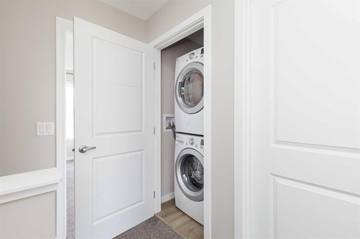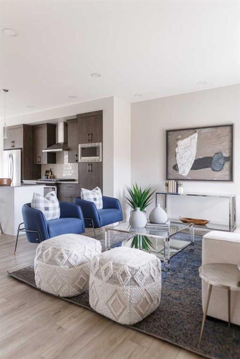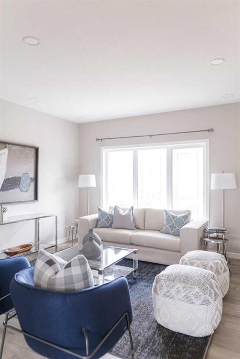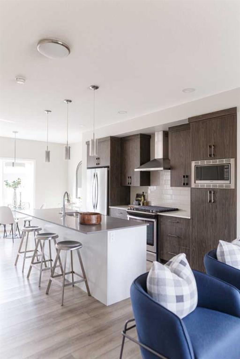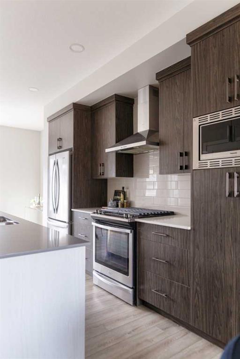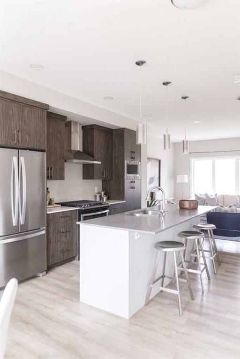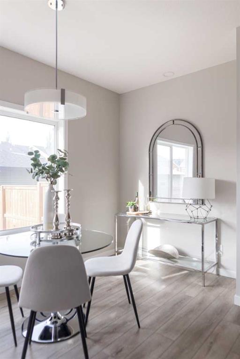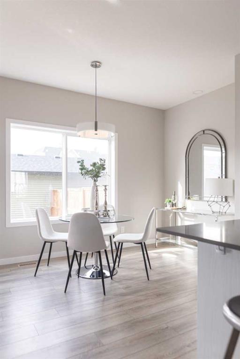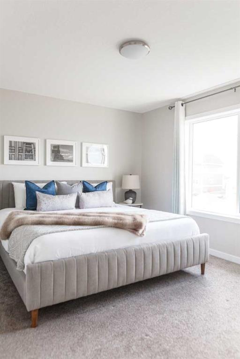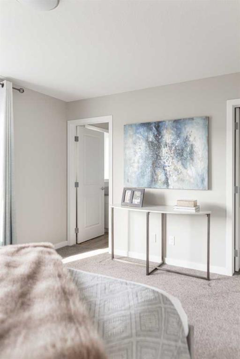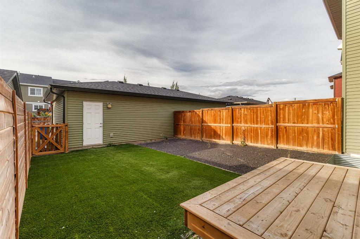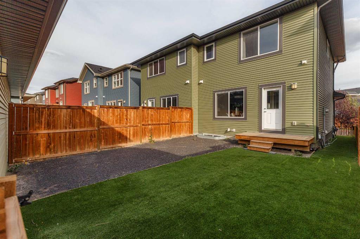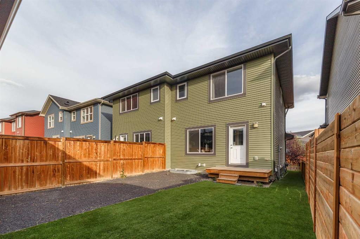Residential Listings
Curtis MacPhail / Engel & Völkers Calgary
25 Sunrise Way Cochrane , Alberta , T4C 0C8
MLS® # A2262289
Welcome to this beautifully maintained 3-bedroom, 2.5-bathroom semi-detached home, built in 2020 by Excel Homes, located on Sunrise Way—a quiet, no-through street in one of Cochrane’s most desirable communities, Sunset Ridge. With 1,370 square feet of well-planned living space, this home offers comfort, style, and a layout that’s perfect for both family life and entertaining. The heart of the home is a central kitchen, featuring a large island with seating, a generous family-sized pantry, and plenty of cab...
Essential Information
-
MLS® #
A2262289
-
Partial Bathrooms
1
-
Property Type
Semi Detached (Half Duplex)
-
Full Bathrooms
2
-
Year Built
2020
-
Property Style
2 StoreyAttached-Side by Side
Community Information
-
Postal Code
T4C 0C8
Services & Amenities
-
Parking
Alley AccessAsphaltCoveredDouble Garage DetachedGarage Door OpenerGarage Faces Rear
Interior
-
Floor Finish
CarpetCeramic TileLaminate
-
Interior Feature
Bathroom Rough-inBreakfast BarCloset OrganizersKitchen IslandNo Smoking HomeOpen FloorplanQuartz CountersSoaking TubVinyl WindowsWalk-In Closet(s)
-
Heating
Forced AirNatural Gas
Exterior
-
Lot/Exterior Features
BBQ gas linePrivate Yard
-
Construction
Vinyl SidingWood Frame
-
Roof
Asphalt Shingle
Additional Details
-
Zoning
RC
$2346/month
Est. Monthly Payment
Single Family
Townhouse
Apartments
NE Calgary
NW Calgary
N Calgary
W Calgary
Inner City
S Calgary
SE Calgary
E Calgary
Retail Bays Sale
Retail Bays Lease
Warehouse Sale
Warehouse Lease
Land for Sale
Restaurant
All Business
Calgary Listings
Apartment Buildings
New Homes
Luxury Homes
Foreclosures
Handyman Special
Walkout Basements

