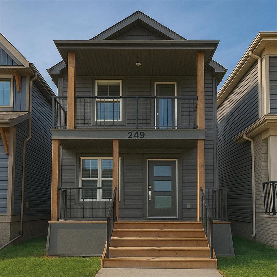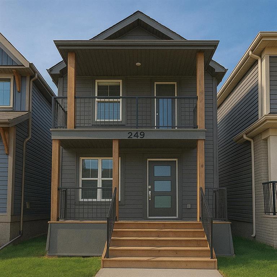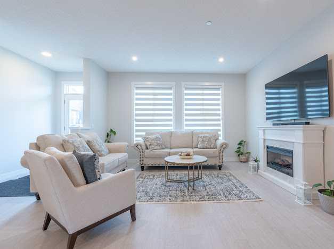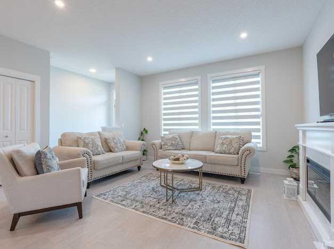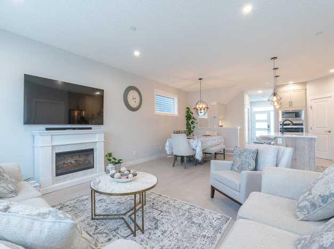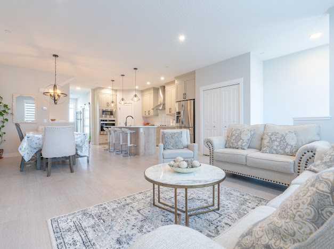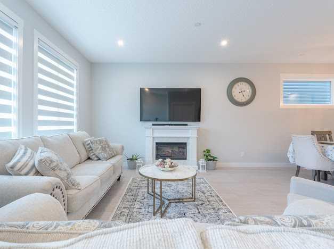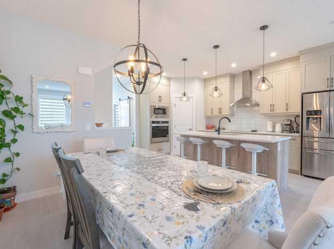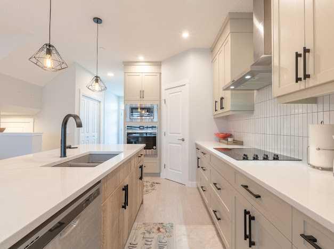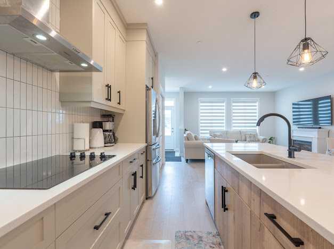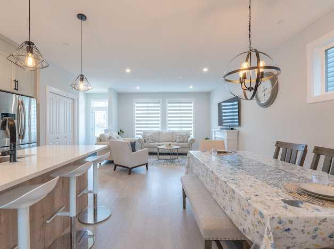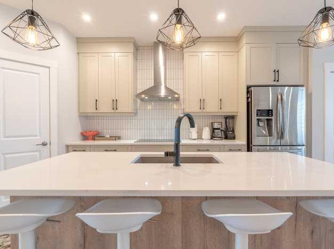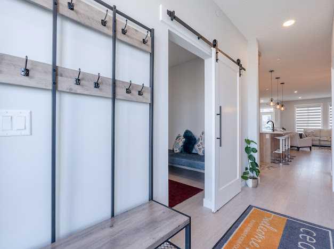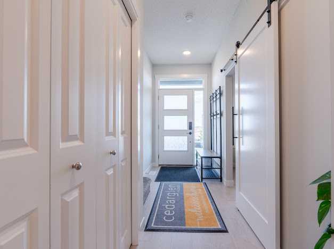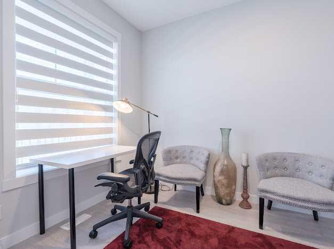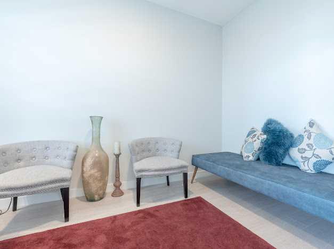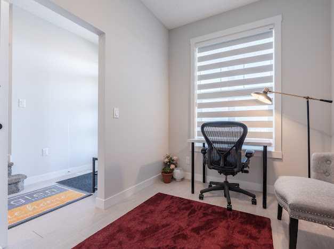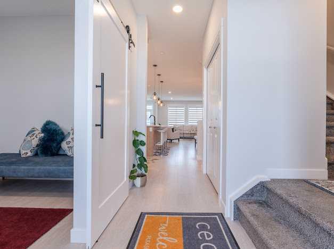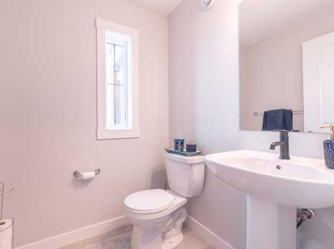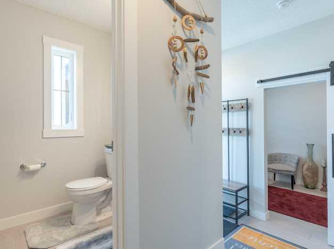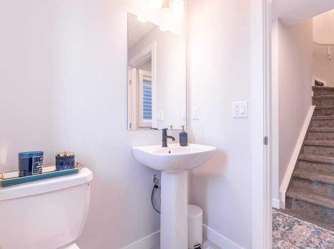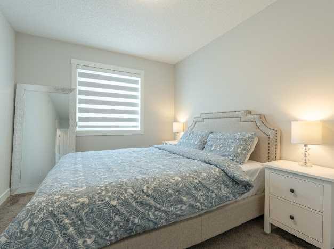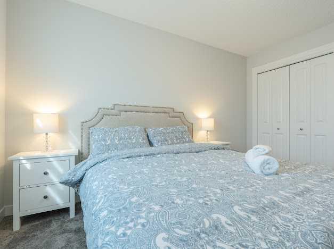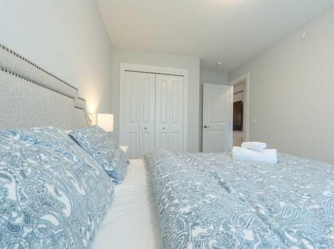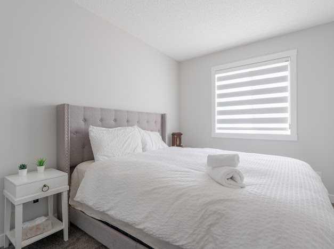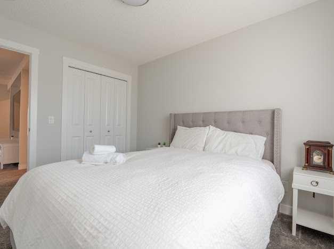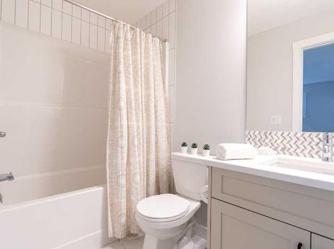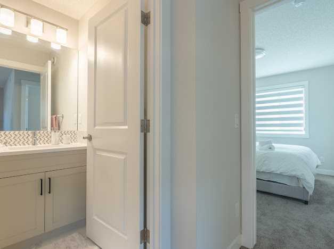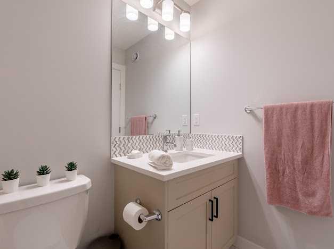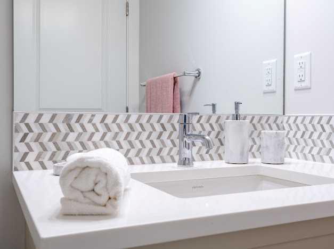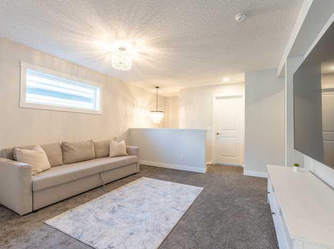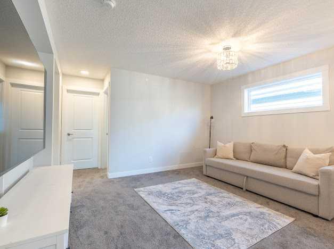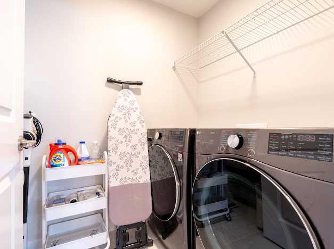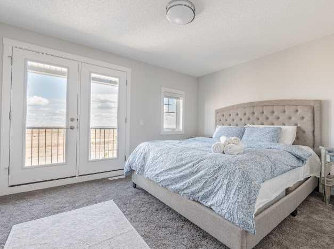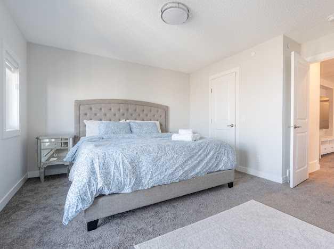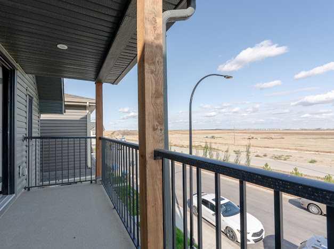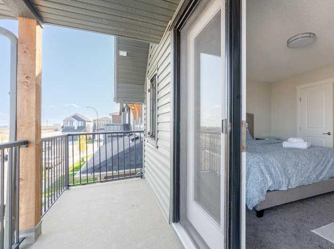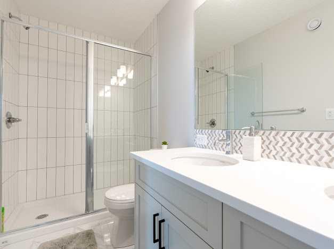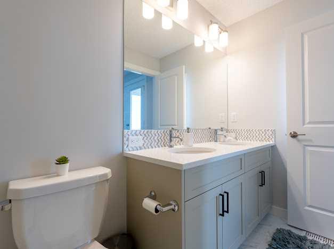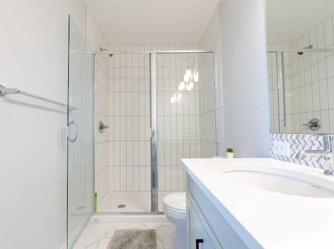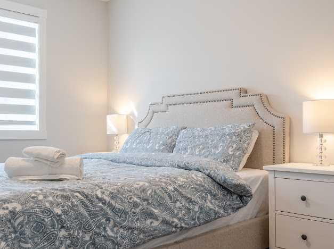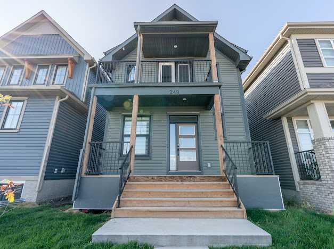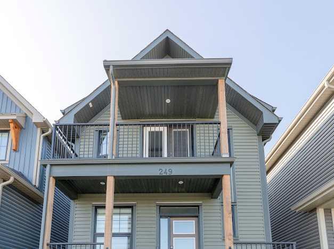Residential Listings
Hamdan Syed / Real Broker
249 Calhoun Common NE, House for sale in Livingston Calgary , Alberta , T3P1T3
MLS® # A2257627
Step into sophistication and elegance at 249 Calhoun Common NE, where timeless design meets modern comfort in the heart of Livingston. This beautifully crafted Carlisle 2 – Farmhouse Elevation offers over 1,820 sq. ft. of refined living space, thoughtfully designed for those who value style, comfort, and community. The welcoming foyer with designer accents leads into a versatile barn door flex room, perfect for a private office or reading lounge, while a tucked-away powder room adds modern convenience. The...
Essential Information
-
MLS® #
A2257627
-
Partial Bathrooms
1
-
Property Type
Detached
-
Full Bathrooms
2
-
Year Built
2022
-
Property Style
2 Storey
Community Information
-
Postal Code
T3P1T3
Services & Amenities
-
Parking
Off StreetParking Pad
Interior
-
Floor Finish
CarpetVinyl Plank
-
Interior Feature
Bathroom Rough-inDouble VanityHigh CeilingsKitchen IslandOpen FloorplanPantryQuartz CountersRecessed LightingRecreation FacilitiesSeparate EntranceWalk-In Closet(s)
-
Heating
CentralNatural Gas
Exterior
-
Lot/Exterior Features
BalconyGardenLightingPlayground
-
Construction
Vinyl SidingWood Frame
-
Roof
Asphalt Shingle
Additional Details
-
Zoning
R-G
$2983/month
Est. Monthly Payment
Single Family
Townhouse
Apartments
NE Calgary
NW Calgary
N Calgary
W Calgary
Inner City
S Calgary
SE Calgary
E Calgary
Retail Bays Sale
Retail Bays Lease
Warehouse Sale
Warehouse Lease
Land for Sale
Restaurant
All Business
Calgary Listings
Apartment Buildings
New Homes
Luxury Homes
Foreclosures
Handyman Special
Walkout Basements

