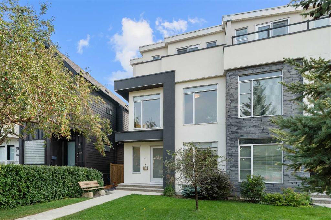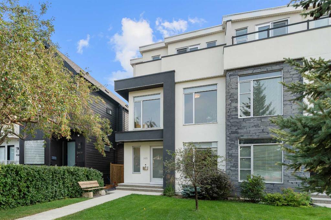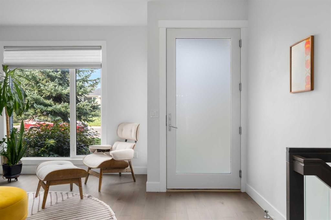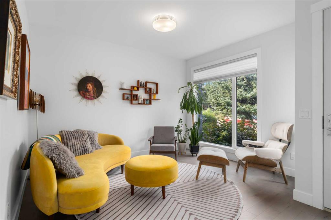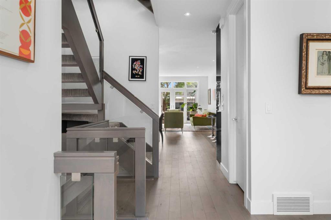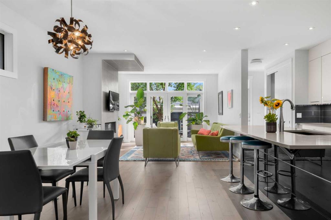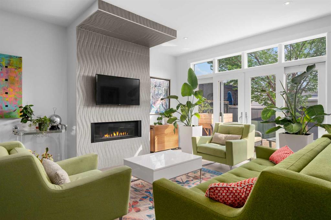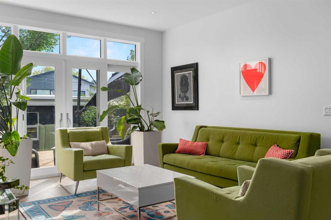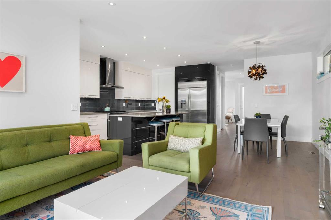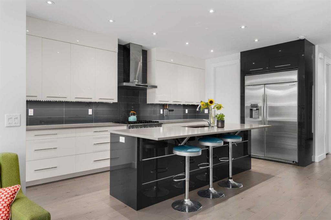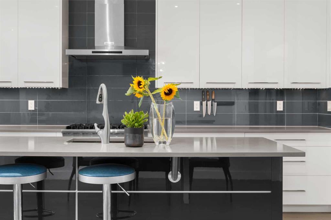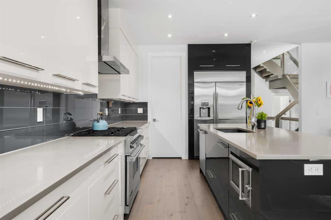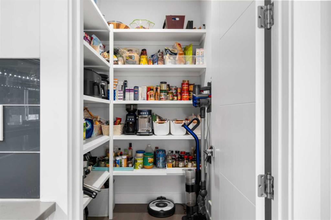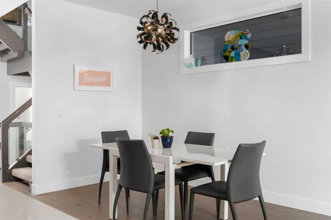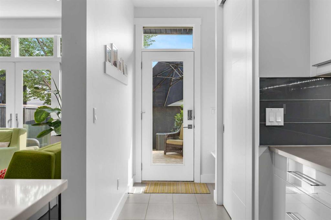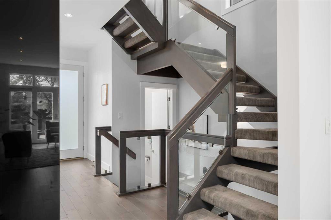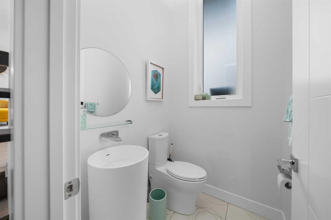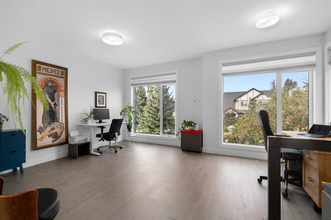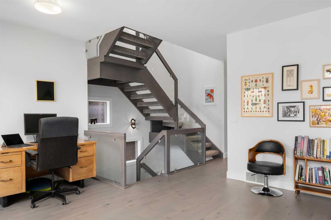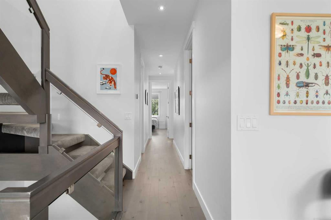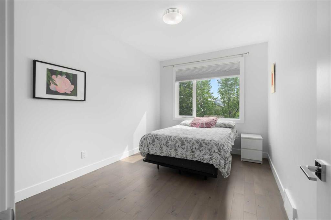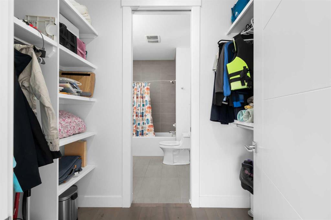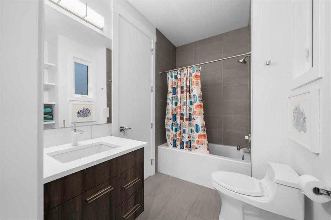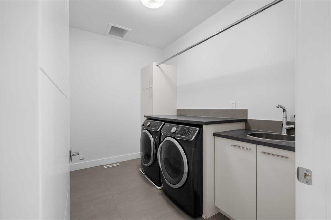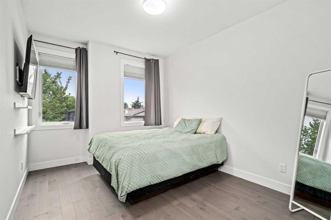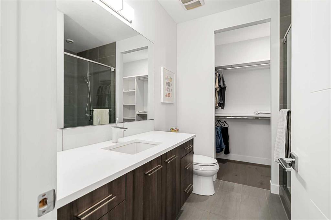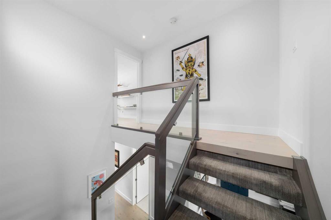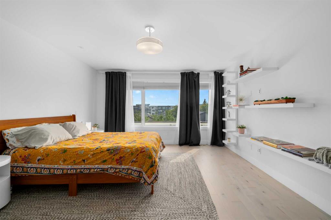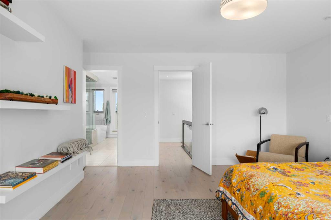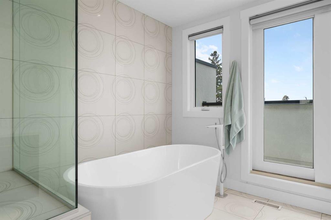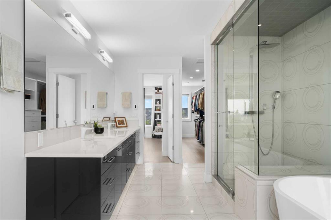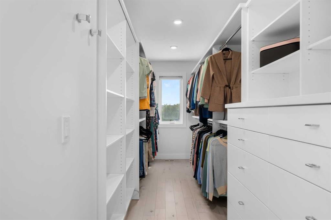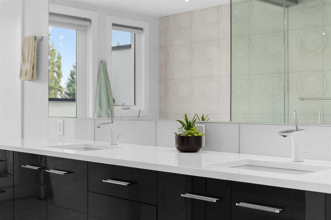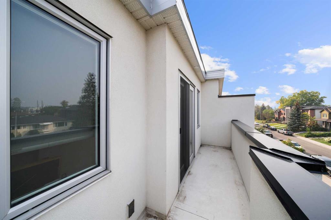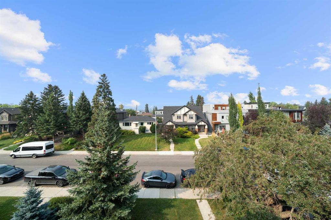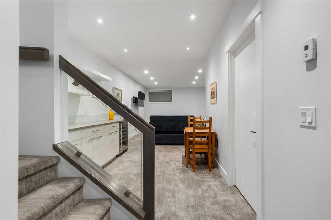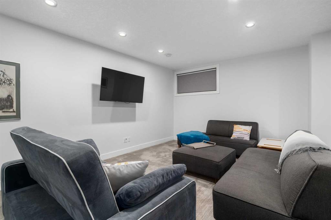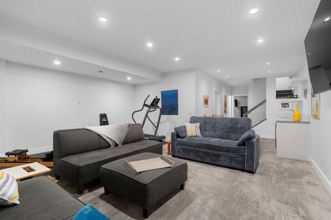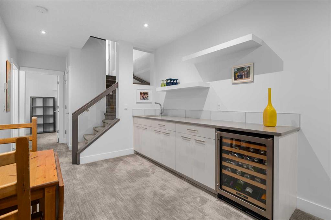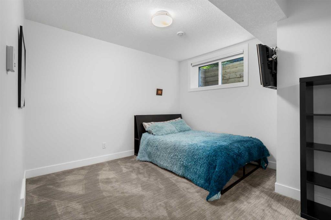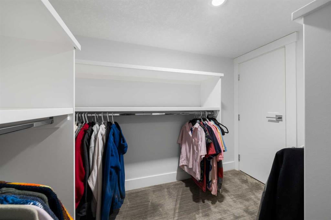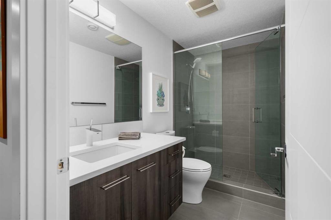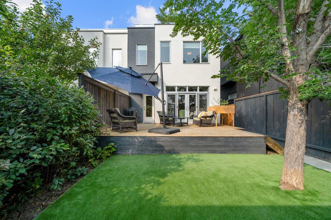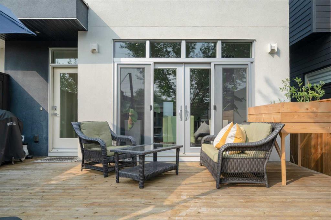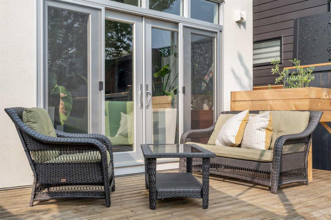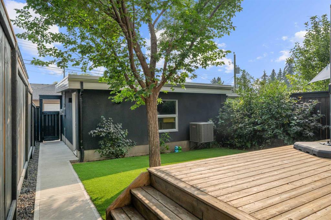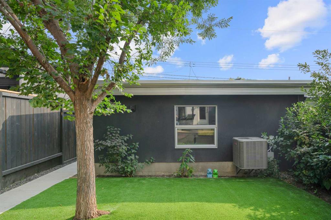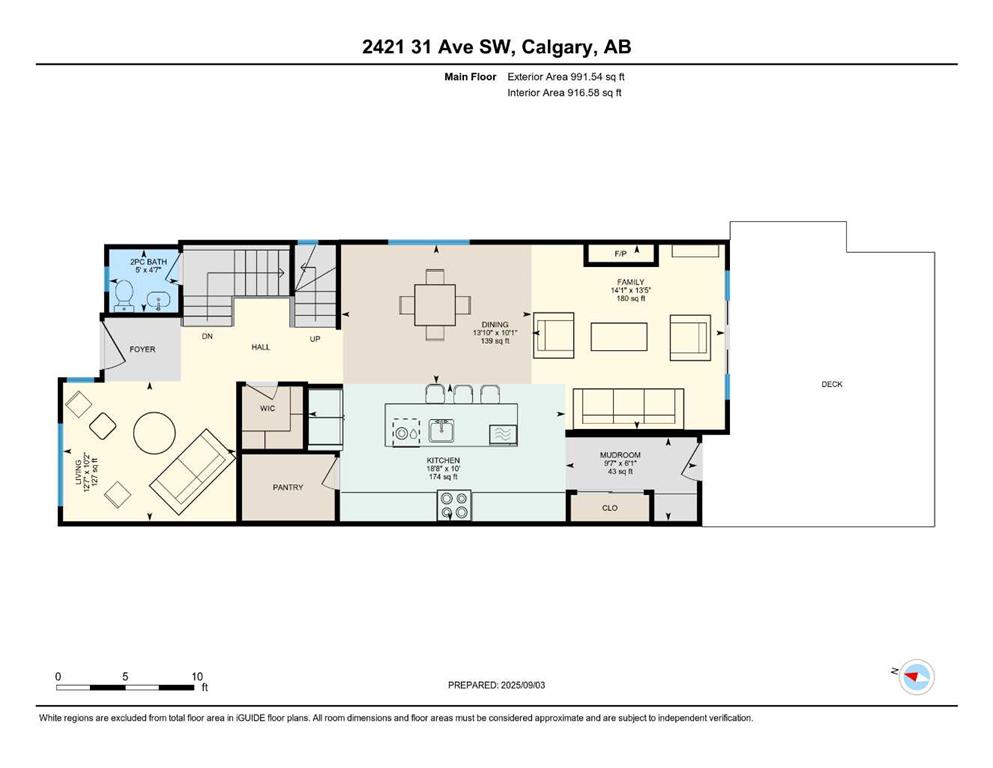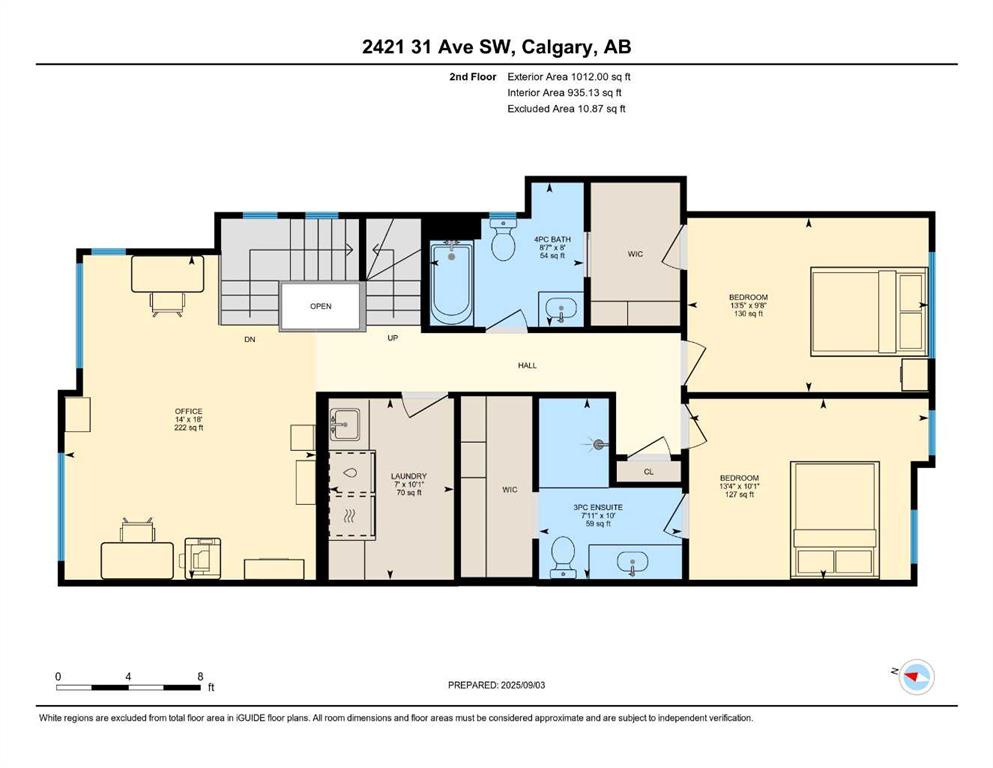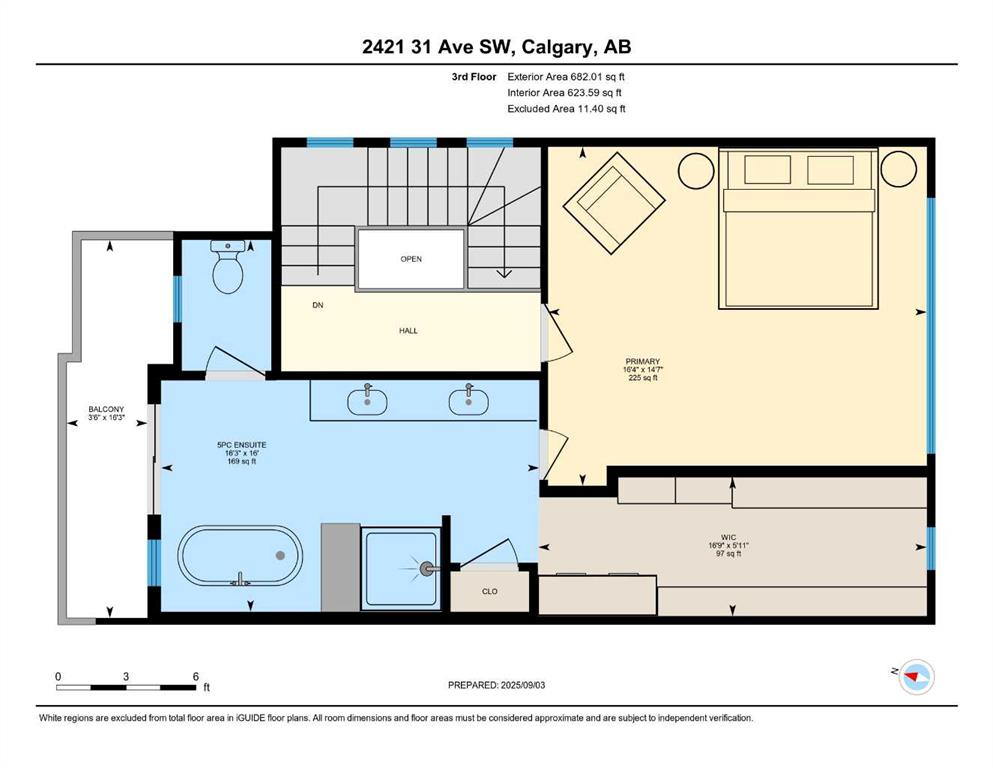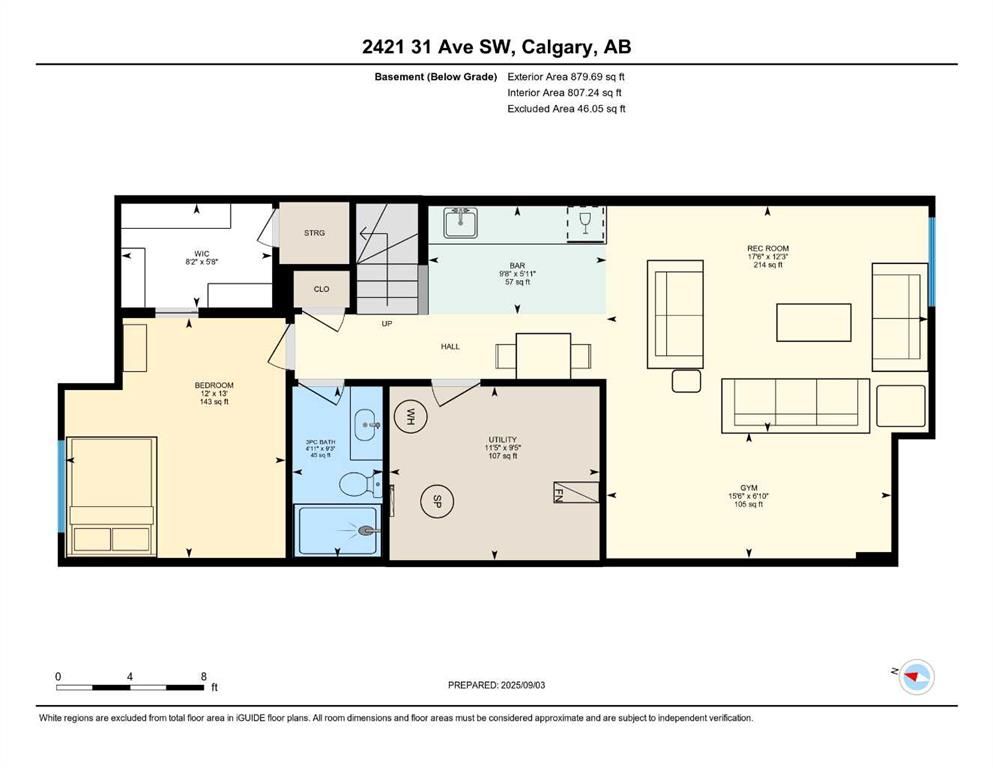Residential Listings
David Jablonski / RE/MAX First
2421 31 Avenue SW Calgary , Alberta , T2T 1T9
MLS® # A2253573
This stunning home is situated on a 25x125 south-facing lot in the heart of desirable Marda Loop, this extensively upgraded 3-storey semi-detached home offers over 3,500 sq. ft. of air-conditioned living space. Designed with style and functionality in mind, this property is just a short walk to trendy 33rd Ave, and a quick drive or bike ride to River Park, Sandy Beach, and the Elbow River. The main floor boasts 10’ ceilings, wide plank engineered oak hardwood, and a bright open layout. The chef-inspired kit...
Essential Information
-
MLS® #
A2253573
-
Partial Bathrooms
1
-
Property Type
Semi Detached (Half Duplex)
-
Full Bathrooms
4
-
Year Built
2014
-
Property Style
3 (or more) StoreyAttached-Side by Side
Community Information
-
Postal Code
T2T 1T9
Services & Amenities
-
Parking
Double Garage Detached
Interior
-
Floor Finish
CarpetHardwoodTile
-
Interior Feature
BarBreakfast BarBuilt-in FeaturesCloset OrganizersDouble VanityHigh CeilingsKitchen IslandOpen FloorplanPantryQuartz CountersTankless Hot WaterVinyl WindowsWalk-In Closet(s)Wet Bar
-
Heating
Forced AirNatural Gas
Exterior
-
Lot/Exterior Features
BalconyBBQ gas linePrivate EntrancePrivate Yard
-
Construction
StuccoWood Frame
-
Roof
AsphaltFlatMembrane
Additional Details
-
Zoning
R-CG
$5237/month
Est. Monthly Payment
Single Family
Townhouse
Apartments
NE Calgary
NW Calgary
N Calgary
W Calgary
Inner City
S Calgary
SE Calgary
E Calgary
Retail Bays Sale
Retail Bays Lease
Warehouse Sale
Warehouse Lease
Land for Sale
Restaurant
All Business
Calgary Listings
Apartment Buildings
New Homes
Luxury Homes
Foreclosures
Handyman Special
Walkout Basements

