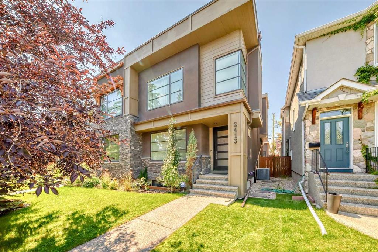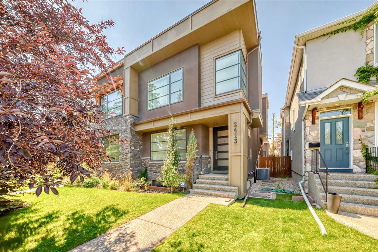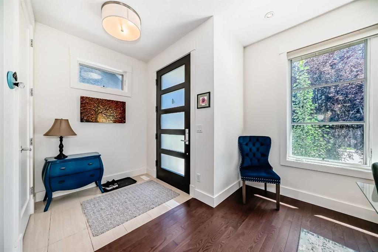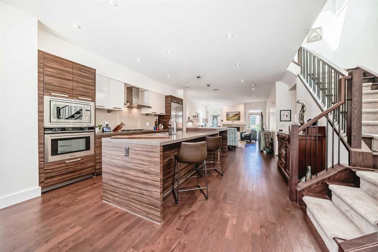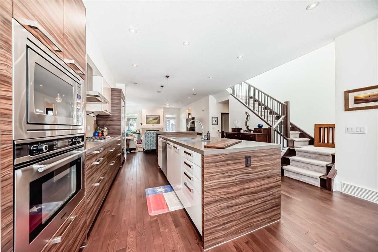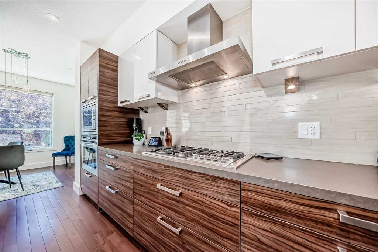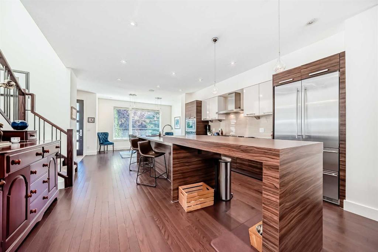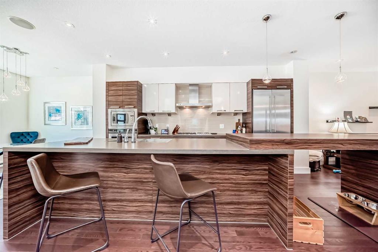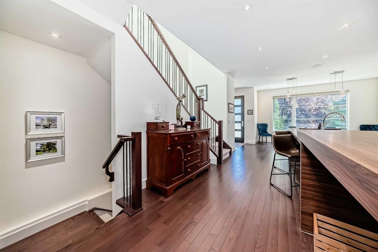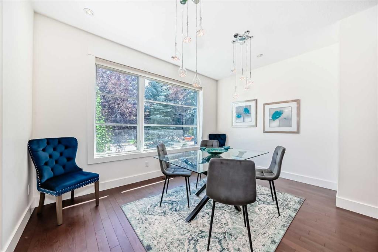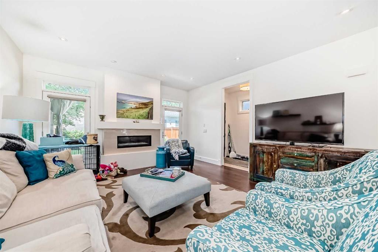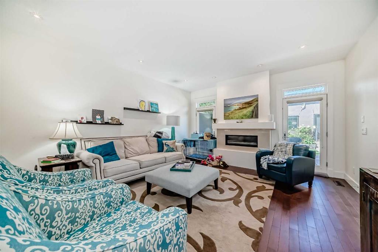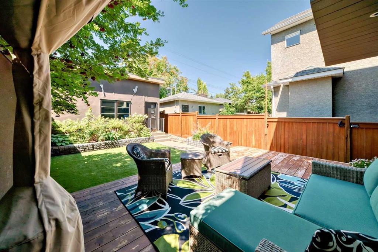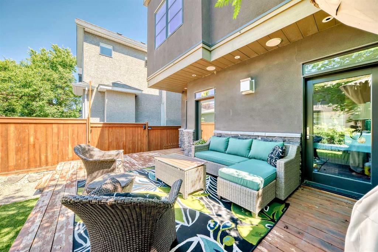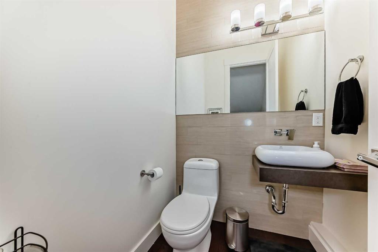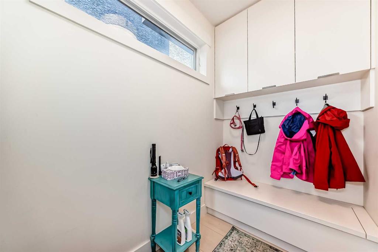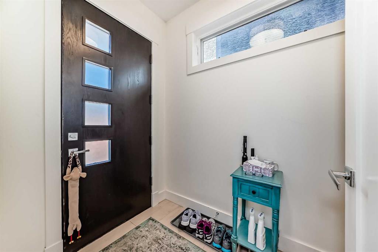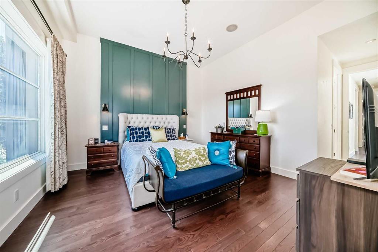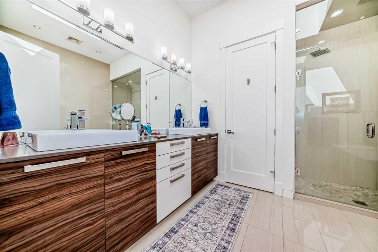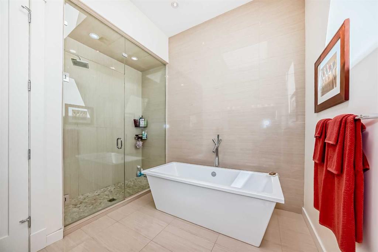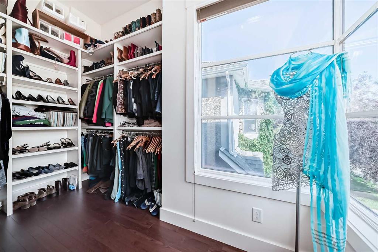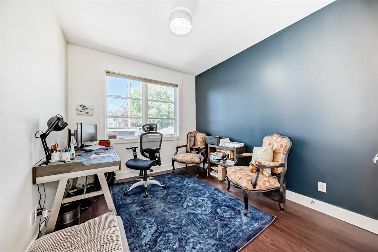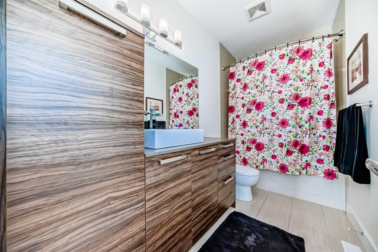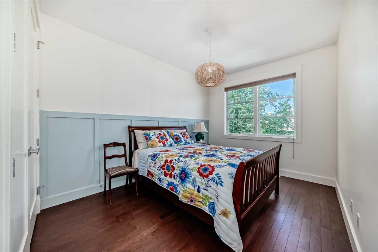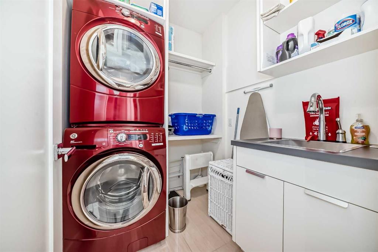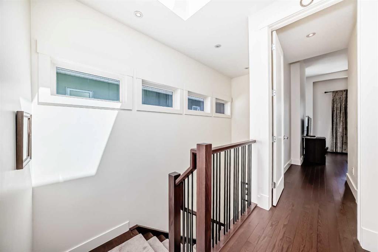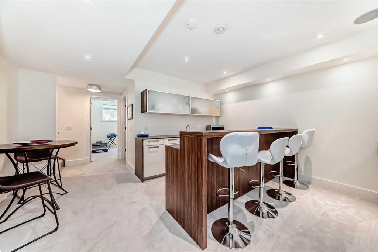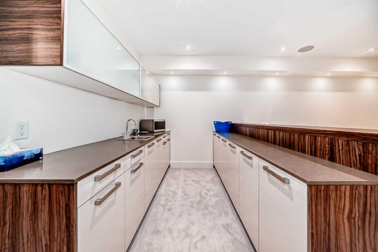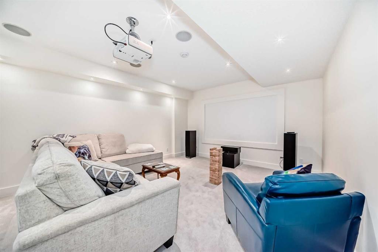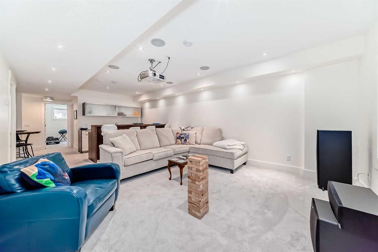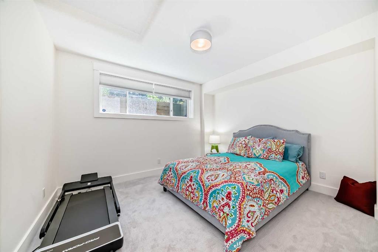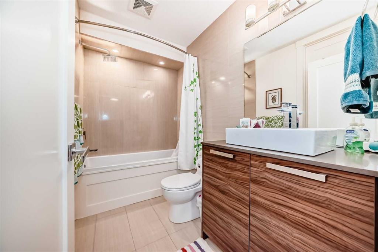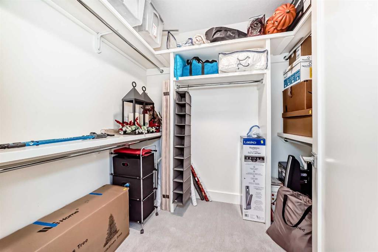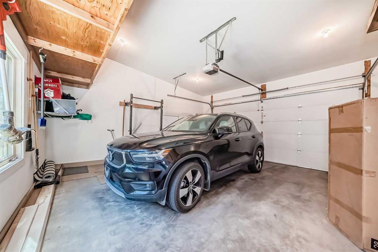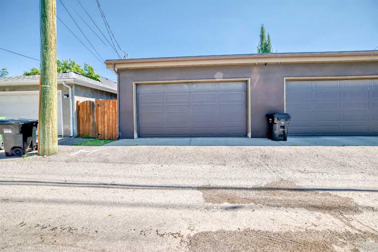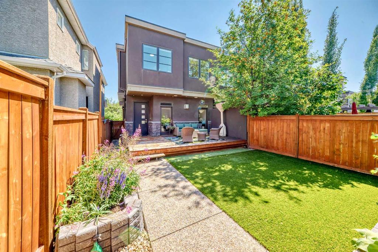Residential Listings
Richard Kim / RE/MAX House of Real Estate
2413 25 Street SW Calgary , Alberta , T3E 1X5
MLS® # A2244729
Presenting a beautiful, modern house in the heart of the community of Richmond! This home boasts an open main floor with front dining area overlooking the tree-lined street,, mid chef's grade kitchen, and, rear great room cozy gas fireplace. The upper level features 3 bedrooms and an opulent master ensuite bath with custom shower and free standing tub! Also on the upper level is a spacious laundry room with sink. The lower level is fully finished offering a 4th bedroom and another full bath, in addition...
Essential Information
-
MLS® #
A2244729
-
Partial Bathrooms
1
-
Property Type
Semi Detached (Half Duplex)
-
Full Bathrooms
3
-
Year Built
2012
-
Property Style
2 StoreyAttached-Side by Side
Community Information
-
Postal Code
T3E 1X5
Services & Amenities
-
Parking
Double Garage DetachedIn Garage Electric Vehicle Charging Station(s)
Interior
-
Floor Finish
CarpetCeramic TileHardwood
-
Interior Feature
BarBuilt-in FeaturesCloset OrganizersDouble VanityKitchen IslandOpen FloorplanStone Counters
-
Heating
In FloorForced Air
Exterior
-
Lot/Exterior Features
None
-
Construction
ConcreteWood Frame
-
Roof
Rubber
Additional Details
-
Zoning
R-CG
$4326/month
Est. Monthly Payment
Single Family
Townhouse
Apartments
NE Calgary
NW Calgary
N Calgary
W Calgary
Inner City
S Calgary
SE Calgary
E Calgary
Retail Bays Sale
Retail Bays Lease
Warehouse Sale
Warehouse Lease
Land for Sale
Restaurant
All Business
Calgary Listings
Apartment Buildings
New Homes
Luxury Homes
Foreclosures
Handyman Special
Walkout Basements

