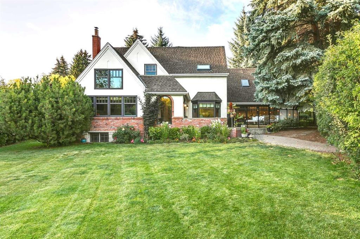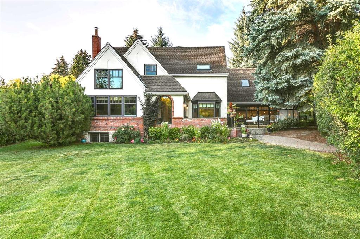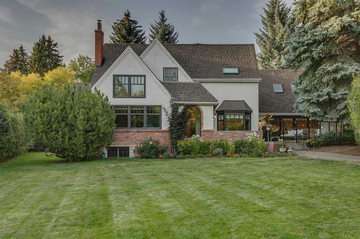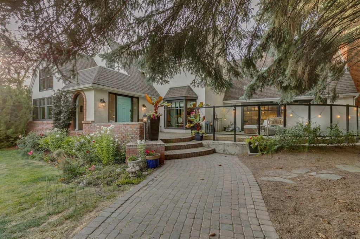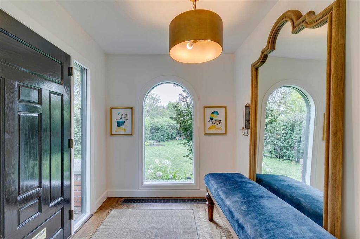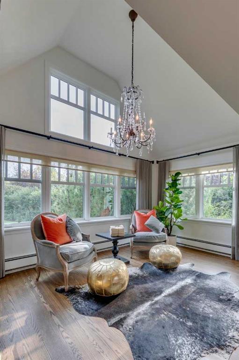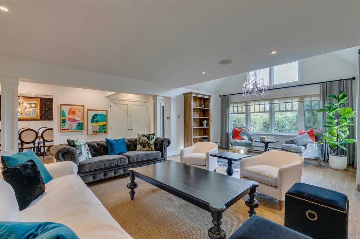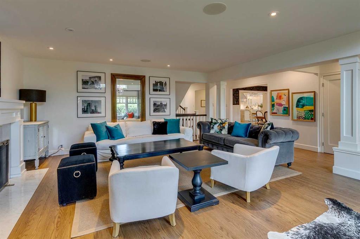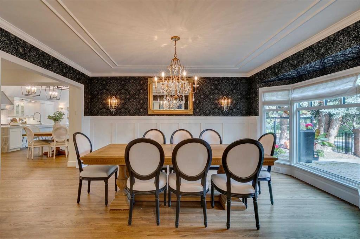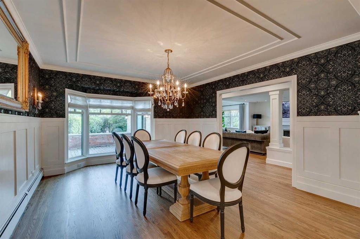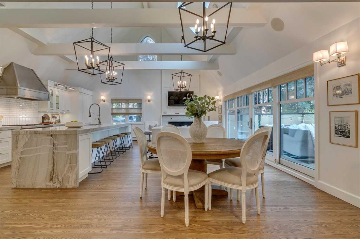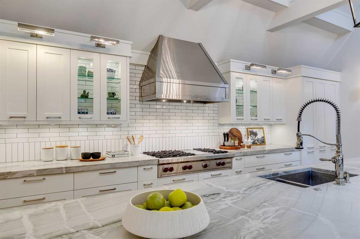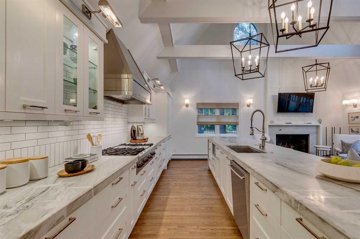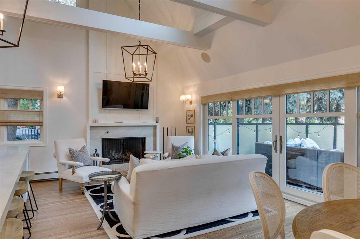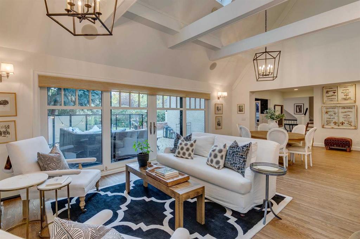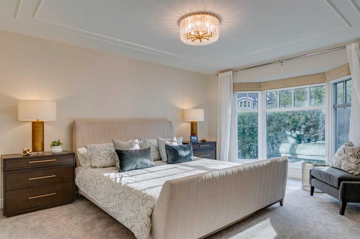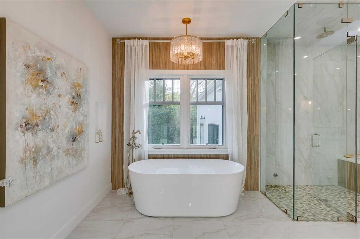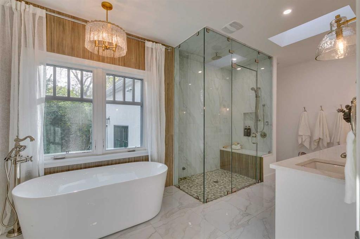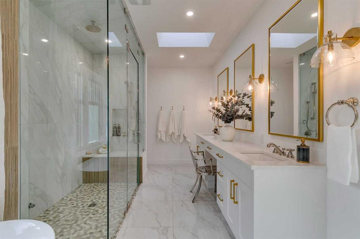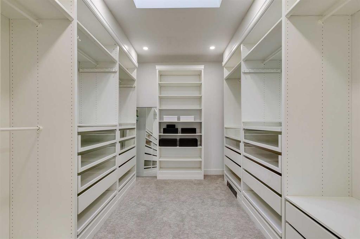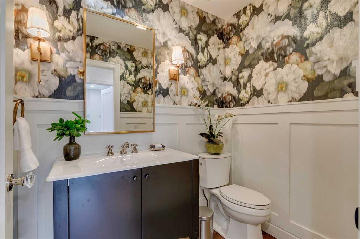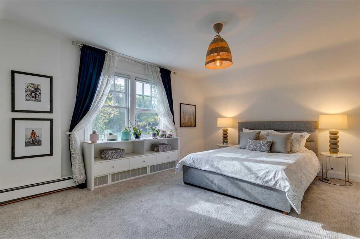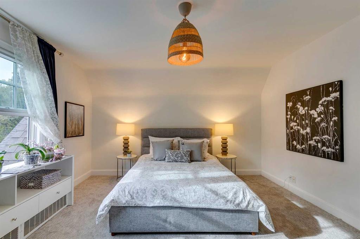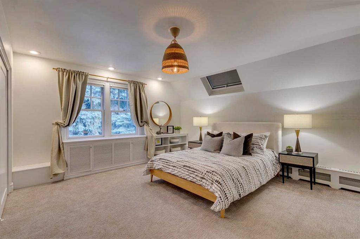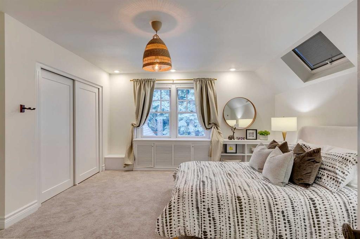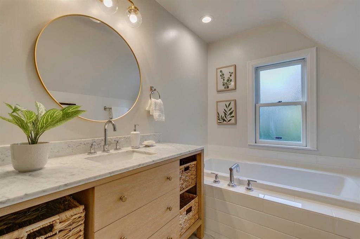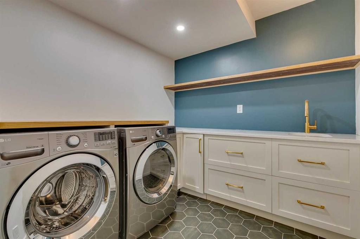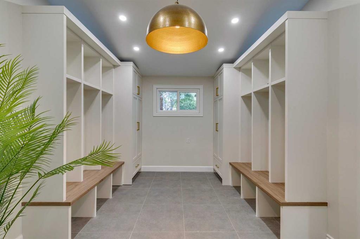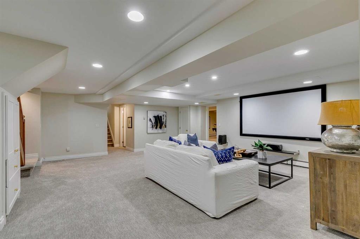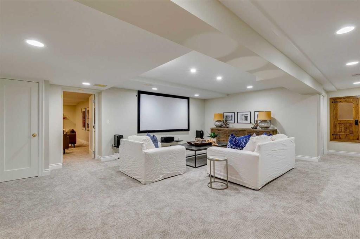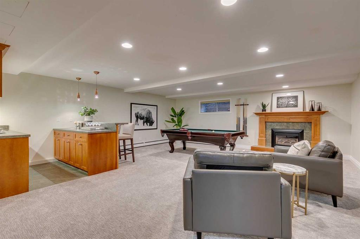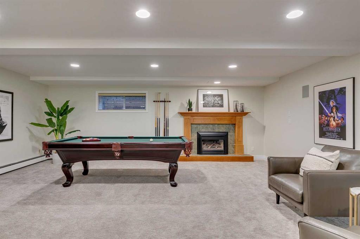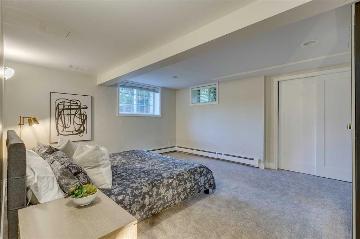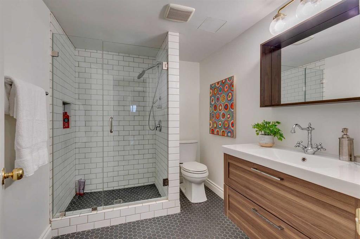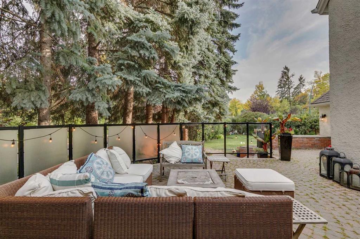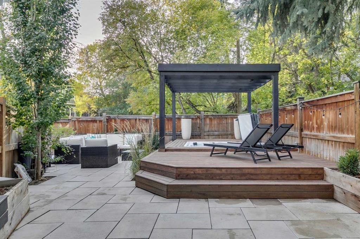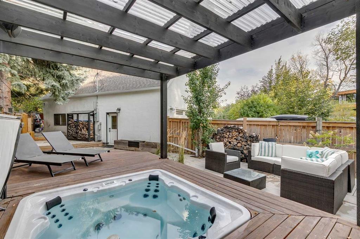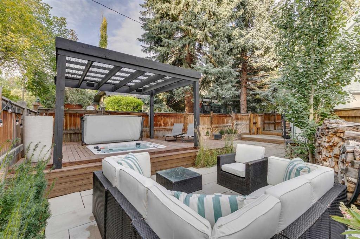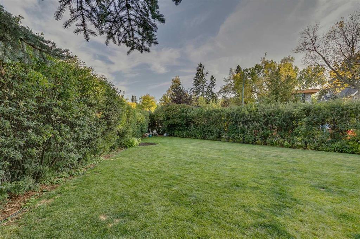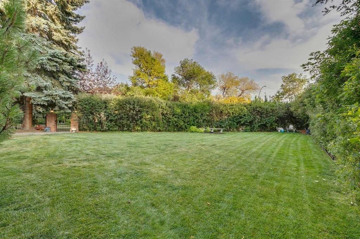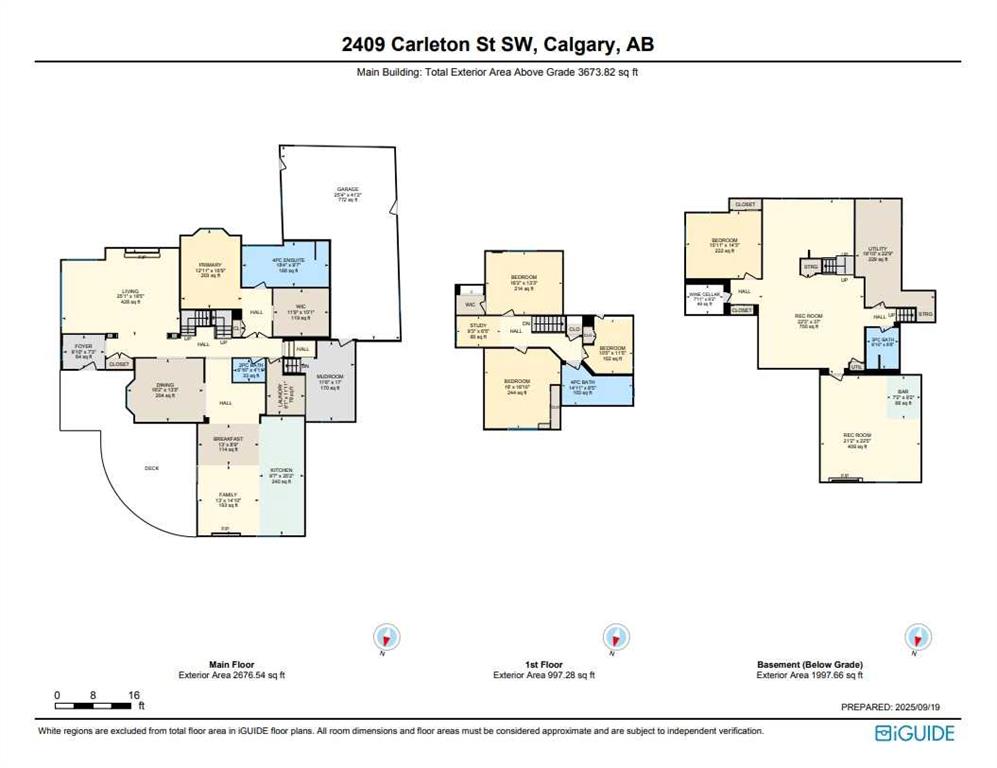Residential Listings
Donna Rooney / Real Estate Professionals Inc.
2409 Carleton Street SW, House for sale in Upper Mount Royal Calgary , Alberta , T2T 3K6
MLS® # A2258573
Beautiful luxury home with a total of 5671.48 square feet, situated on a private 1/3 of an acre corner prime lot in the heart of Mount Royal. Extensively renovated + elegantly appointed with a fabulous layout. The main floor offers a main floor primary suite with spacious walk in closet + spa ensuite bathroom. With 2676.54 square feet on this level, the other principal rooms are also all substantial in size. Lovely formal living room with wood burning fireplace, large dining room for intimate gatherings...
Essential Information
-
MLS® #
A2258573
-
Partial Bathrooms
1
-
Property Type
Detached
-
Full Bathrooms
3
-
Year Built
1934
-
Property Style
2 Storey
Community Information
-
Postal Code
T2T 3K6
Services & Amenities
-
Parking
Triple Garage Attached
Interior
-
Floor Finish
CarpetCeramic TileHardwood
-
Interior Feature
BarBeamed CeilingsBookcasesBuilt-in FeaturesCloset OrganizersGranite CountersHigh CeilingsKitchen IslandOpen FloorplanSee RemarksSoaking TubVaulted Ceiling(s)
-
Heating
Hot WaterNatural Gas
Exterior
-
Lot/Exterior Features
BBQ gas linePrivate Yard
-
Construction
StuccoWood Frame
-
Roof
Asphalt Shingle
Additional Details
-
Zoning
R-CG
$14800/month
Est. Monthly Payment
Single Family
Townhouse
Apartments
NE Calgary
NW Calgary
N Calgary
W Calgary
Inner City
S Calgary
SE Calgary
E Calgary
Retail Bays Sale
Retail Bays Lease
Warehouse Sale
Warehouse Lease
Land for Sale
Restaurant
All Business
Calgary Listings
Apartment Buildings
New Homes
Luxury Homes
Foreclosures
Handyman Special
Walkout Basements

