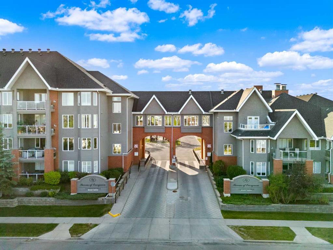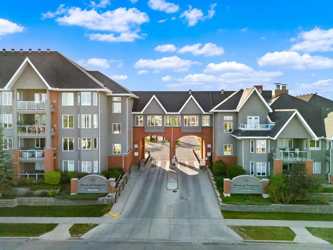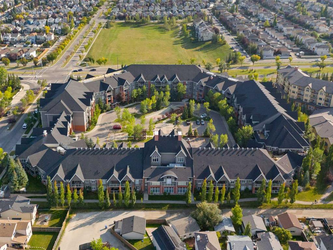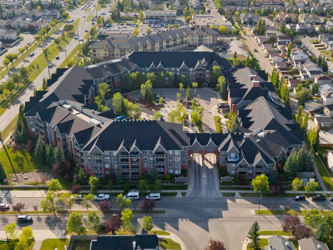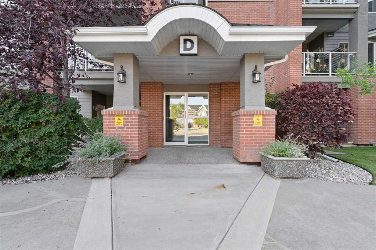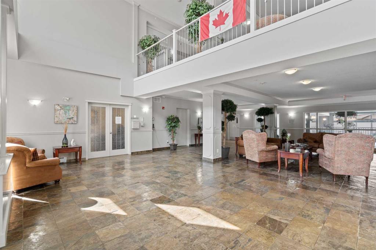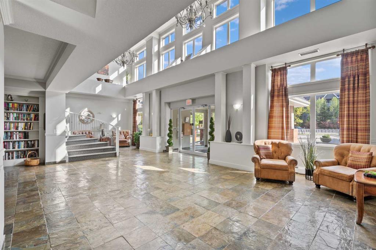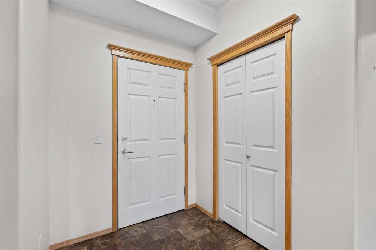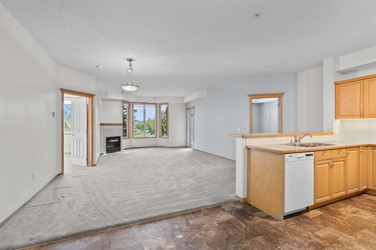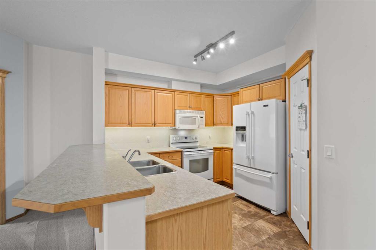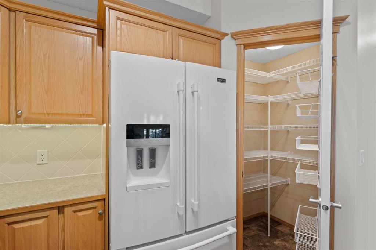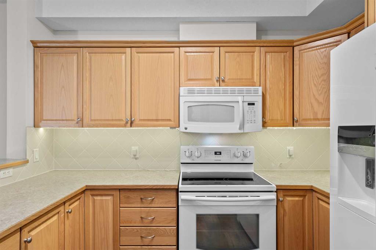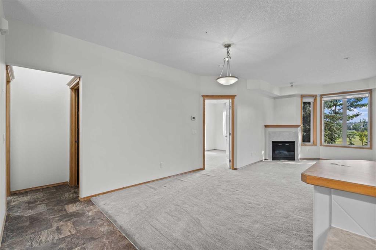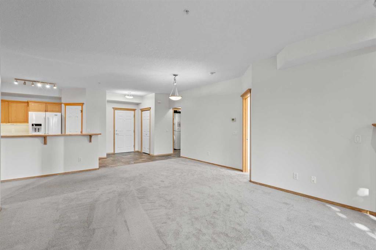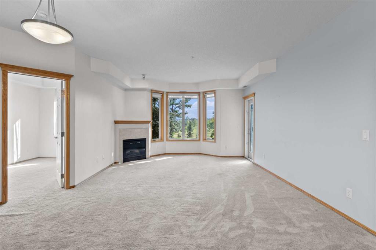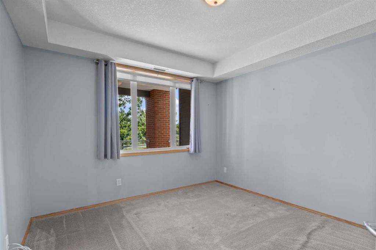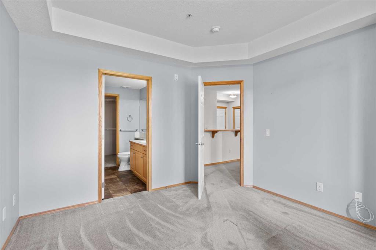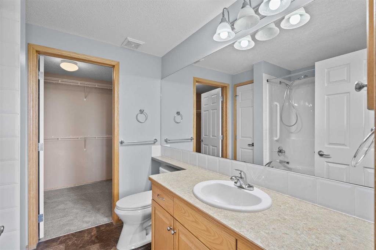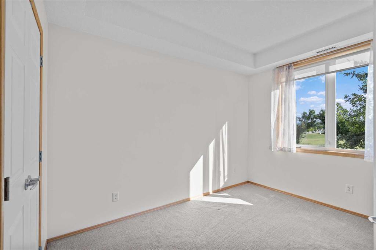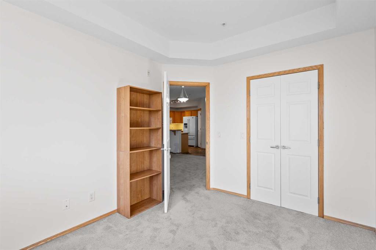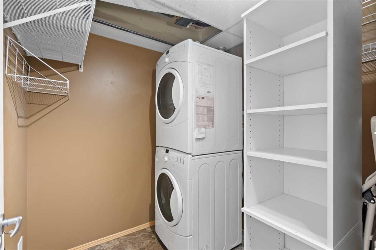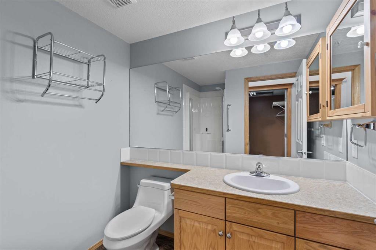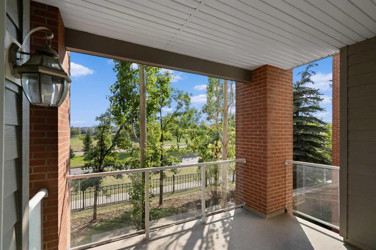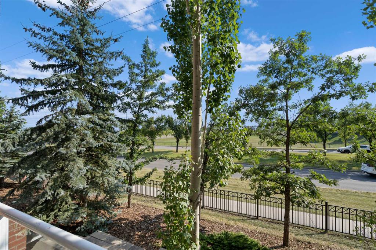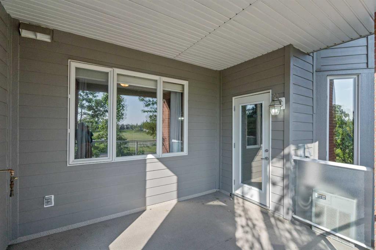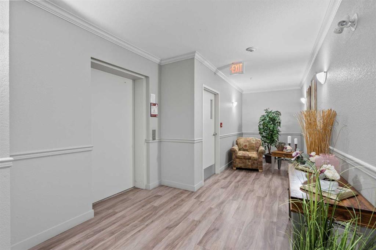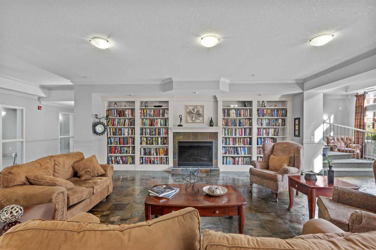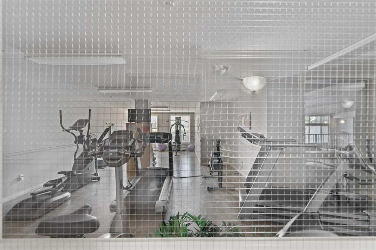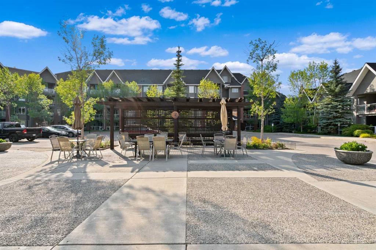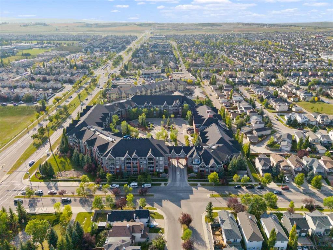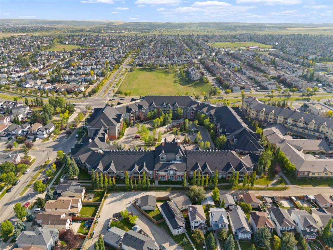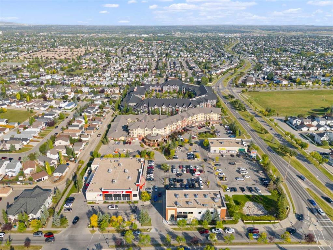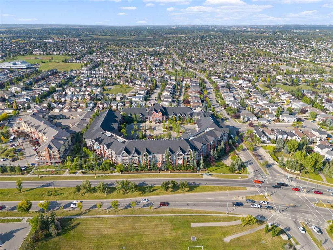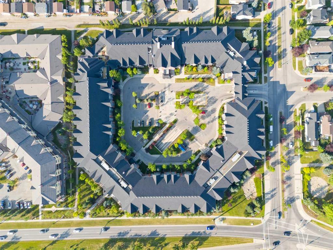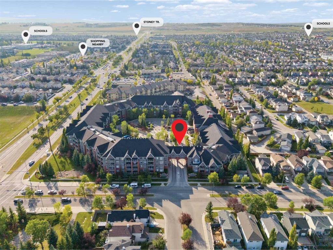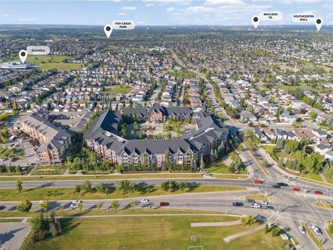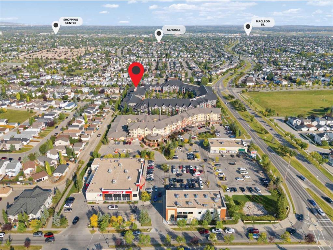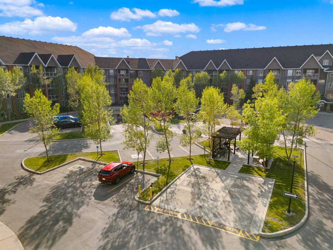Residential Listings
Ron Garneau / RE/MAX House of Real Estate
239, 15 Everstone Drive SW, Condo for sale in Evergreen Calgary , Alberta , T2Y 5B5
MLS® # A2256041
Wonderful 2 Bedroom, 2 Bath Unit in the Sierra’s of Evergreen (55+ Complex). Bright and spacious with 9’ ceilings and an open floorplan, this well-maintained unit features a large kitchen with ample cabinets, counters, and pantry. The living and dining areas offer flexible space, a cozy gas fireplace, and bay window. Both bedrooms have walk-in closets; the primary includes a 4-pc ensuite. In-suite laundry with stacked washer/dryer, storage, and room for a small freezer. Enjoy sunny south exposure and a priv...
Essential Information
-
MLS® #
A2256041
-
Year Built
2009
-
Property Style
Apartment-Single Level Unit
-
Full Bathrooms
2
-
Property Type
Apartment
Community Information
-
Postal Code
T2Y 5B5
Services & Amenities
-
Parking
Heated GaragePlug-InTitledUnderground
Interior
-
Floor Finish
CarpetLinoleum
-
Interior Feature
Breakfast BarCloset OrganizersFrench DoorLaminate CountersOpen FloorplanPantryStorageTrack LightingWalk-In Closet(s)
-
Heating
Fan CoilForced AirNatural Gas
Exterior
-
Lot/Exterior Features
Balcony
-
Construction
BrickComposite SidingStucco
-
Roof
Shingle
Additional Details
-
Zoning
M-2
-
Sewer
Public Sewer
$2141/month
Est. Monthly Payment
Single Family
Townhouse
Apartments
NE Calgary
NW Calgary
N Calgary
W Calgary
Inner City
S Calgary
SE Calgary
E Calgary
Retail Bays Sale
Retail Bays Lease
Warehouse Sale
Warehouse Lease
Land for Sale
Restaurant
All Business
Calgary Listings
Apartment Buildings
New Homes
Luxury Homes
Foreclosures
Handyman Special
Walkout Basements

