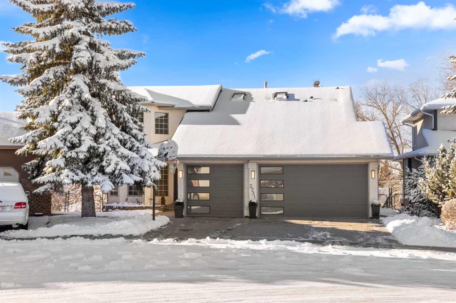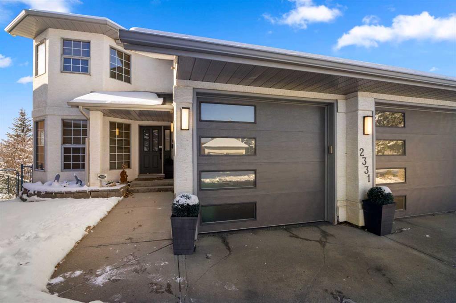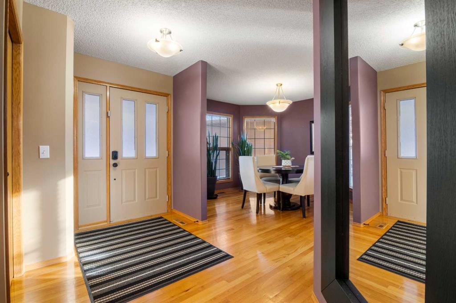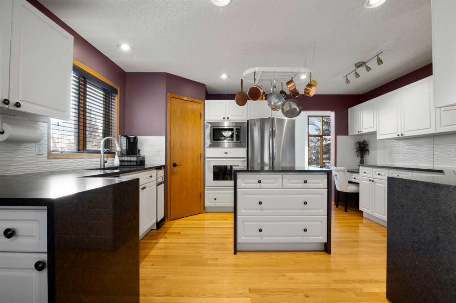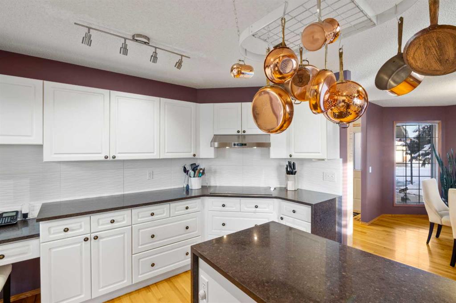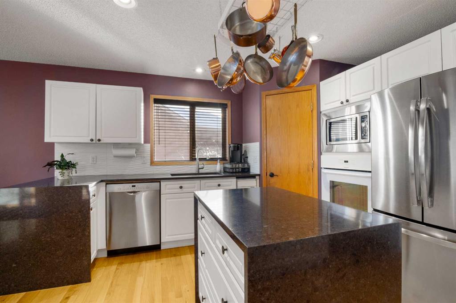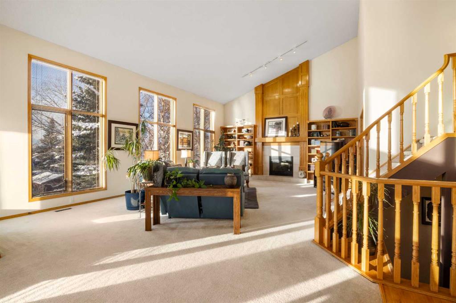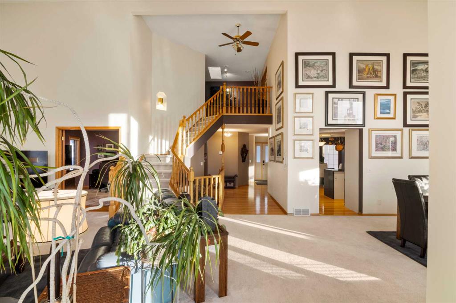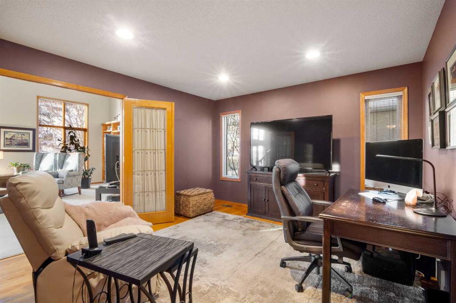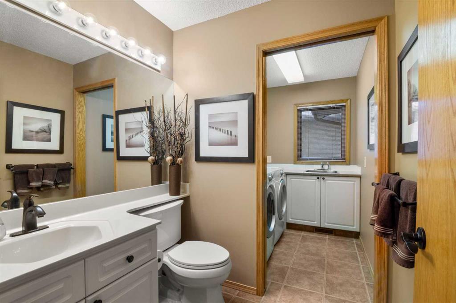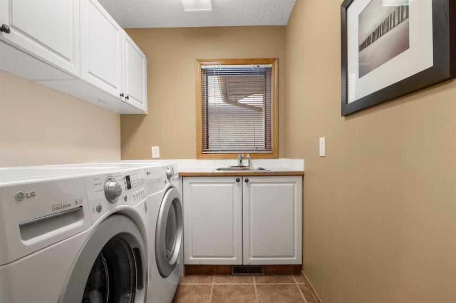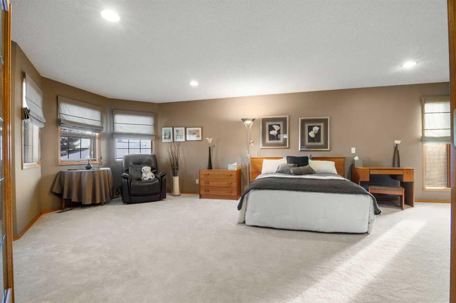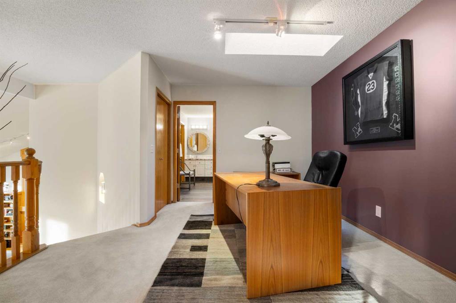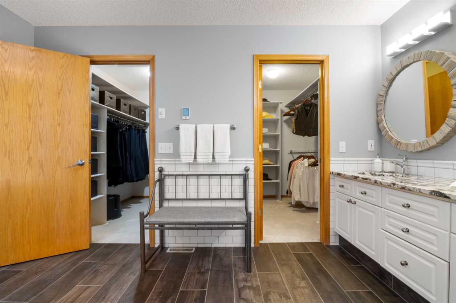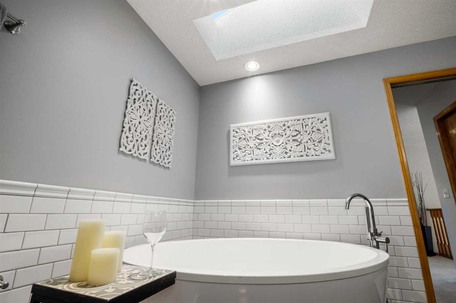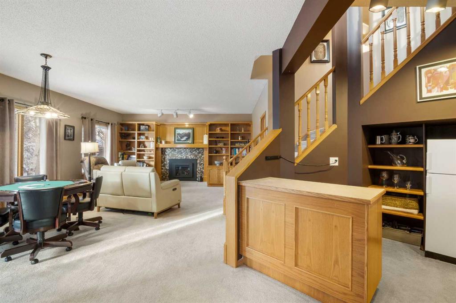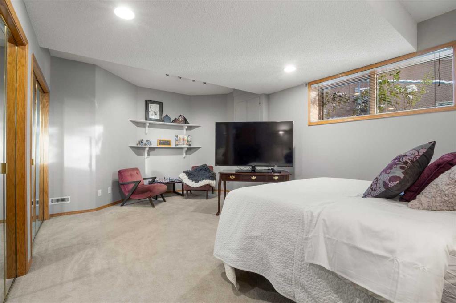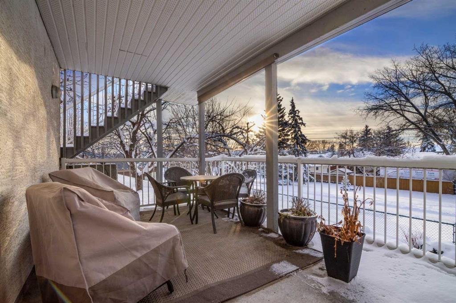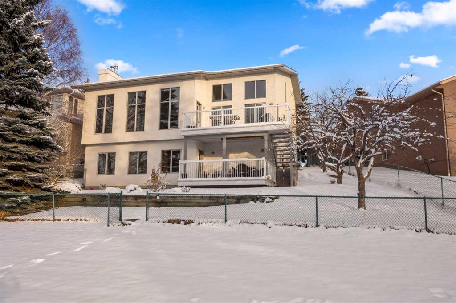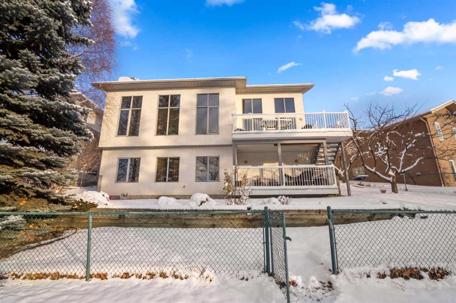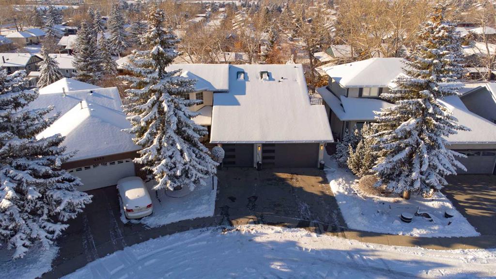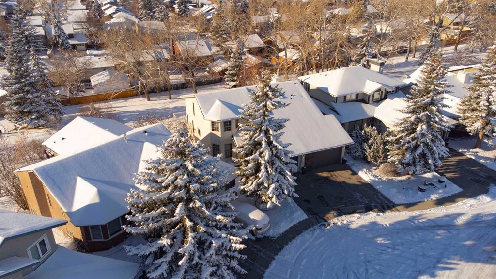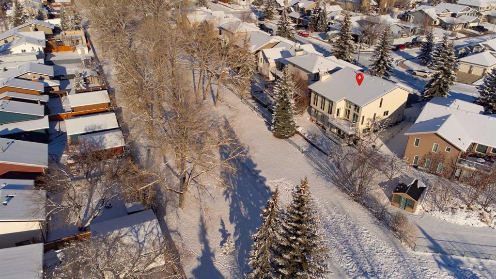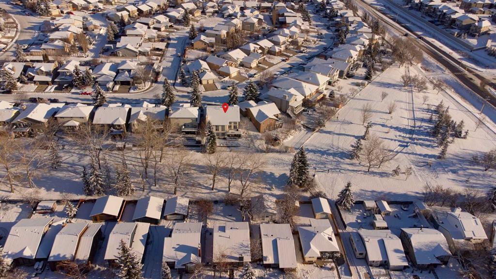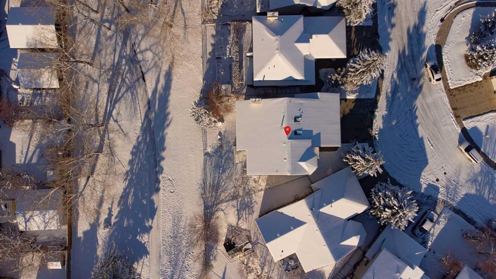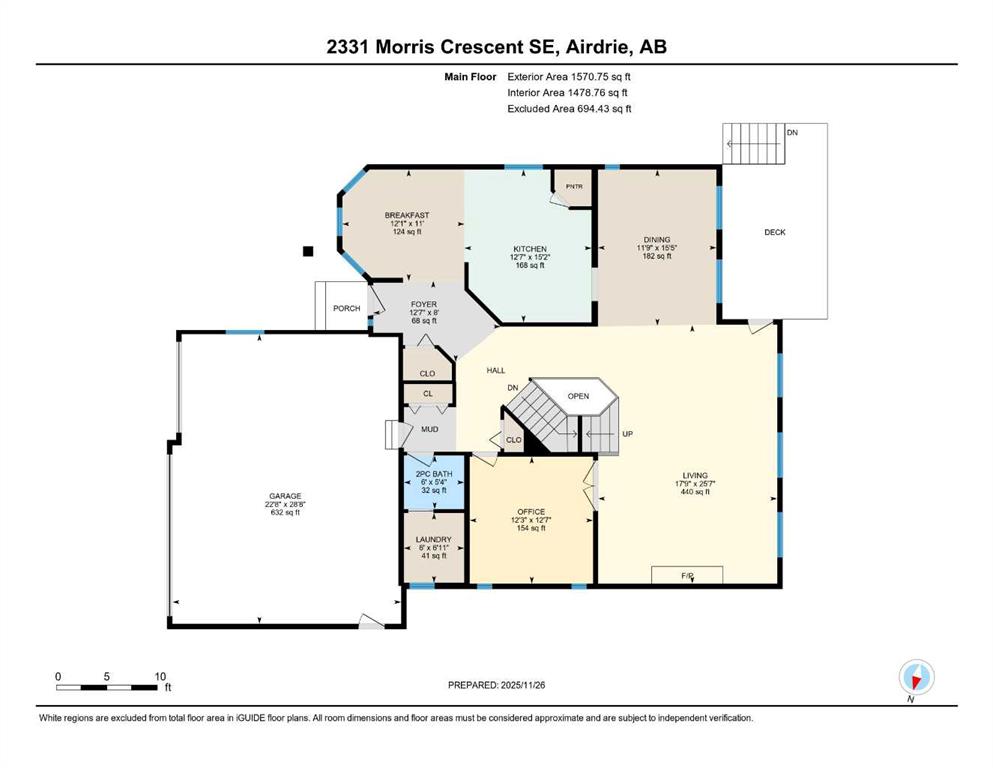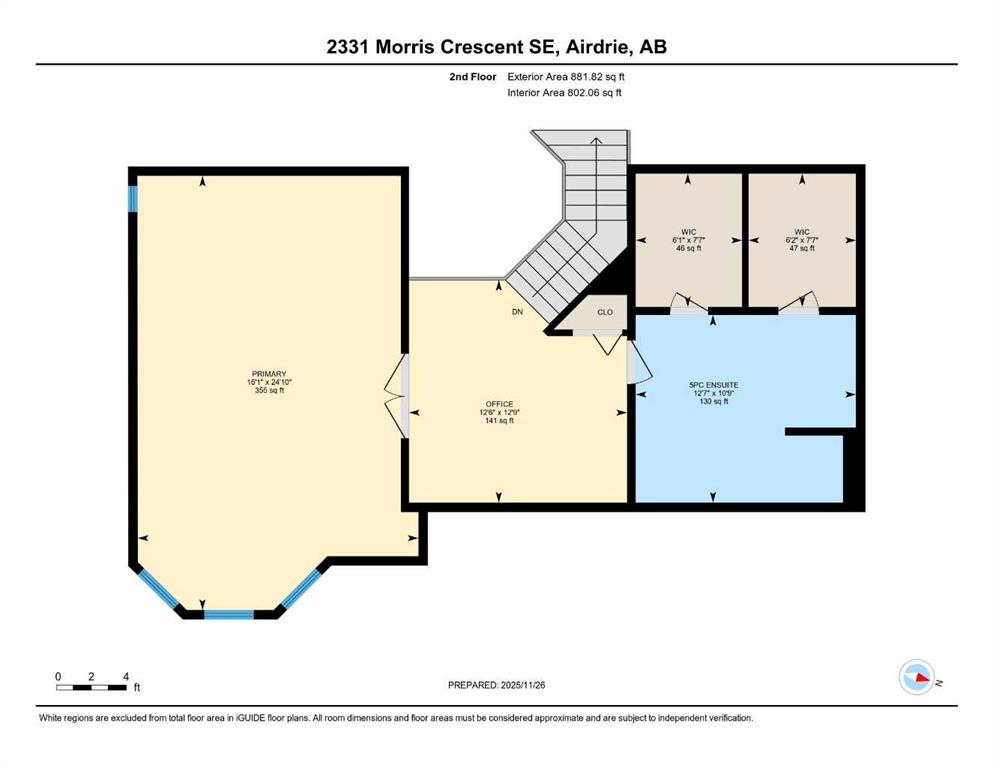Residential Listings
Kari Ashlee / eXp Realty
2331 Morris Crescent SE, House for sale in Meadowbrook Airdrie , Alberta , T4A 2A3
MLS® # A2272342
Proudly offered for the 1st time on the market by the ORIGINAL OWNER, this CUSTOM-BUILT MCKEE home is a rare find—perfectly positioned on a quiet crescent & BACKING DIRECTLY ONTO PEACEFUL GREENSPACE & PATHWAYS. Purposefully designed & meticulously maintained, this 1.5-storey, with a TRIPLE CAR GARAGE & fully FINISHED WALKOUT showcases over 1,500 sqft on the main floor alone. The main level welcomes you with HARDWOOD flooring & a beautifully UPDATED KITCHEN featuring WATERFALL QUARTZ COUNTERTOPS, classic whi...
Essential Information
-
MLS® #
A2272342
-
Partial Bathrooms
1
-
Property Type
Detached
-
Full Bathrooms
2
-
Year Built
1992
-
Property Style
1 and Half Storey
Community Information
-
Postal Code
T4A 2A3
Services & Amenities
-
Parking
Triple Garage Attached
Interior
-
Floor Finish
CarpetCeramic TileHardwoodLinoleum
-
Interior Feature
BookcasesBuilt-in FeaturesCeiling Fan(s)Closet OrganizersDouble VanityDry BarFrench DoorHigh CeilingsKitchen IslandNatural WoodworkNo Smoking HomeOpen FloorplanPantryQuartz CountersSeparate EntranceSkylight(s)Soaking TubStorageVaulted Ceiling(s)Walk-In Closet(s)
-
Heating
Forced Air
Exterior
-
Lot/Exterior Features
Other
-
Construction
StuccoWood Frame
-
Roof
Asphalt Shingle
Additional Details
-
Zoning
R1
$3643/month
Est. Monthly Payment
Single Family
Townhouse
Apartments
NE Calgary
NW Calgary
N Calgary
W Calgary
Inner City
S Calgary
SE Calgary
E Calgary
Retail Bays Sale
Retail Bays Lease
Warehouse Sale
Warehouse Lease
Land for Sale
Restaurant
All Business
Calgary Listings
Apartment Buildings
New Homes
Luxury Homes
Foreclosures
Handyman Special
Walkout Basements


