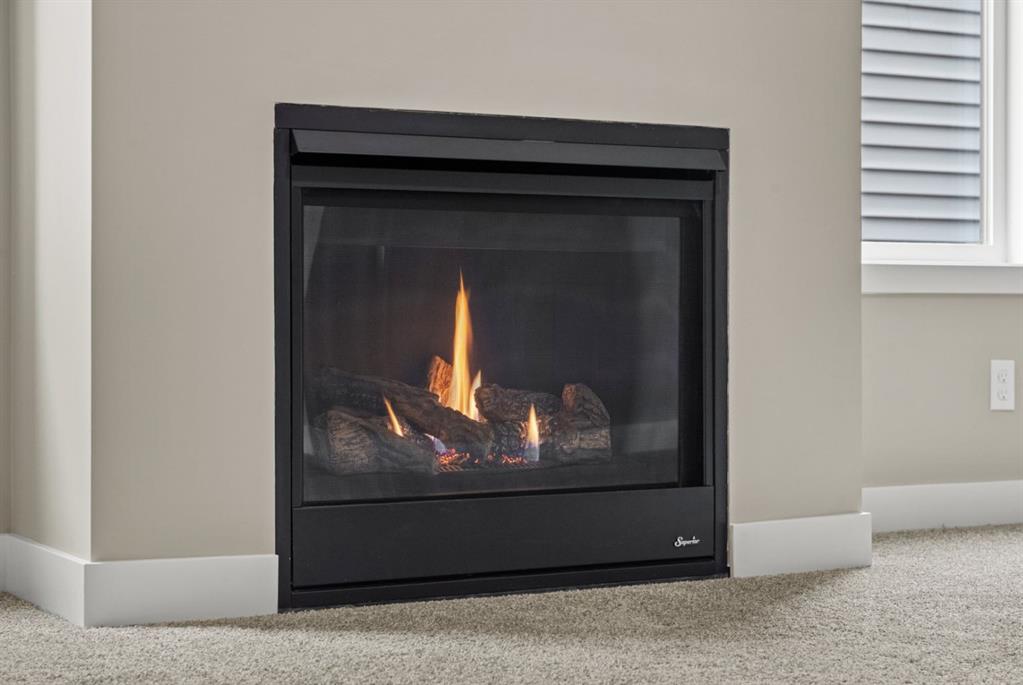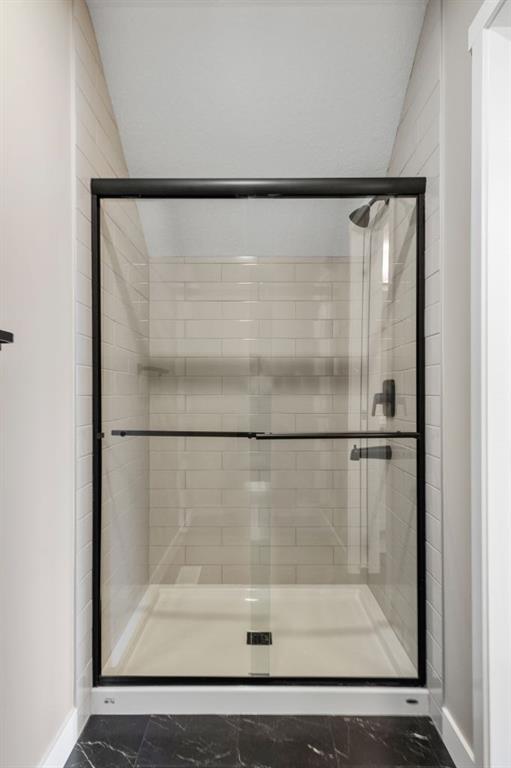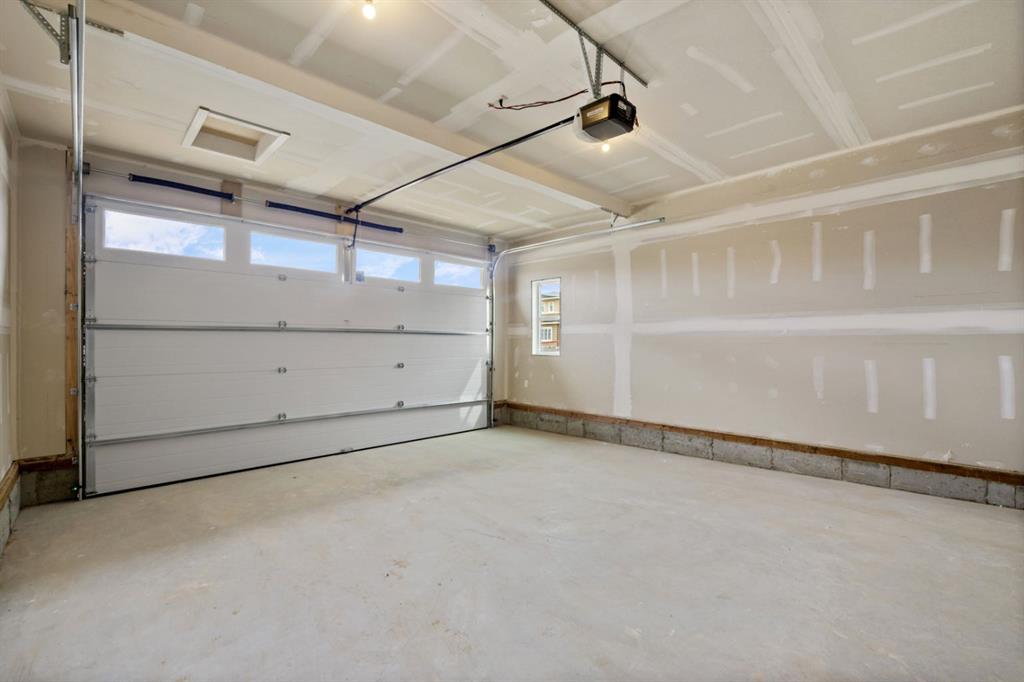Residential Listings
Adam Vallier / Real Broker
2280 Lancaster Heights SE, House for sale in Lanark Airdrie , Alberta , T4A 3P3
MLS® # A2220058
You’re invited to come view a uniquely distinctive and thoughtfully designed Airdrie home, located in the vibrant community of Lanark, just off the 40th Avenue exit. With over 3,400 sq ft of exquisitely finished living space across three levels. This home offers incredible flexibility for growing families, and multigenerational living, or simply those seeking a legal suite for added income. The fully developed lower level includes a 2-bedroom legal suite with a private entrance and its own dedicated forced-...
Essential Information
-
MLS® #
A2220058
-
Partial Bathrooms
1
-
Property Type
Detached
-
Full Bathrooms
4
-
Year Built
2024
-
Property Style
3 (or more) Storey
Community Information
-
Postal Code
T4A 3P3
Services & Amenities
-
Parking
Concrete DrivewayDouble Garage AttachedFront DriveGarage Door OpenerOff StreetSee Remarks
Interior
-
Floor Finish
CarpetVinyl Plank
-
Interior Feature
Kitchen IslandLow Flow Plumbing FixturesNo Animal HomeNo Smoking HomeOpen FloorplanPantryQuartz CountersSeparate EntranceSoaking TubVinyl WindowsWalk-In Closet(s)
-
Heating
Forced AirNatural Gas
Exterior
-
Lot/Exterior Features
BBQ gas lineLighting
-
Construction
Vinyl SidingWood Frame
-
Roof
Asphalt Shingle
Additional Details
-
Zoning
R1
$4828/month
Est. Monthly Payment
Single Family
Townhouse
Apartments
NE Calgary
NW Calgary
N Calgary
W Calgary
Inner City
S Calgary
SE Calgary
E Calgary
Retail Bays Sale
Retail Bays Lease
Warehouse Sale
Warehouse Lease
Land for Sale
Restaurant
All Business
Calgary Listings
Apartment Buildings
New Homes
Luxury Homes
Foreclosures
Handyman Special
Walkout Basements







































