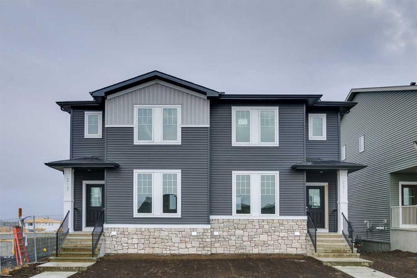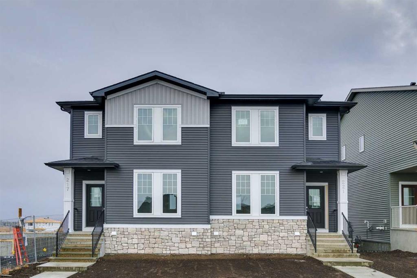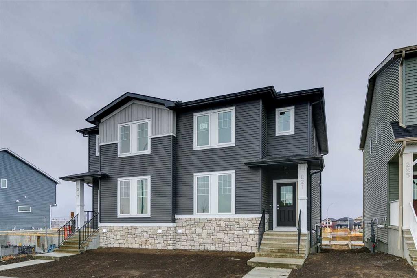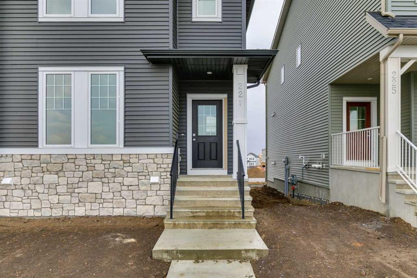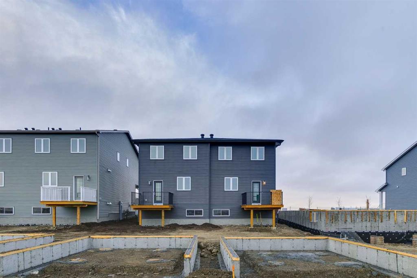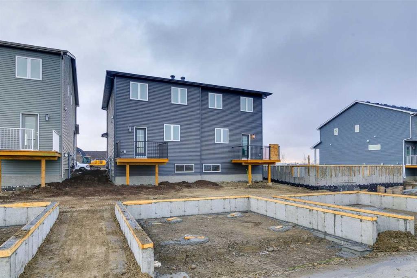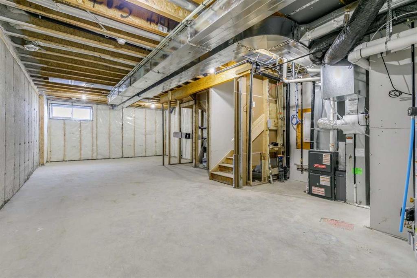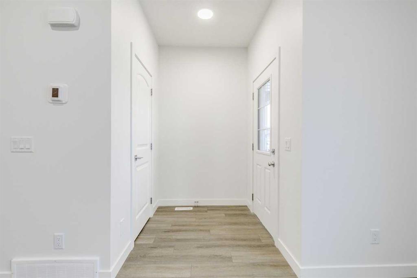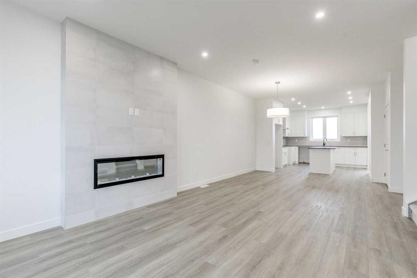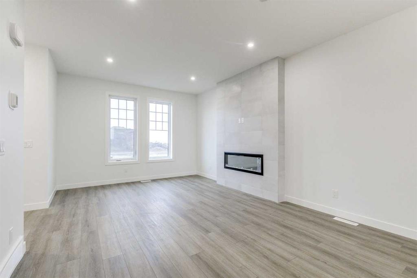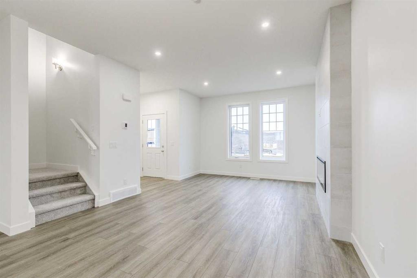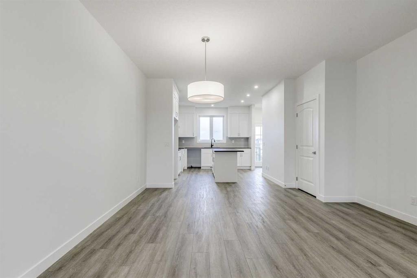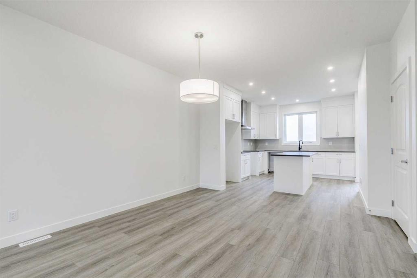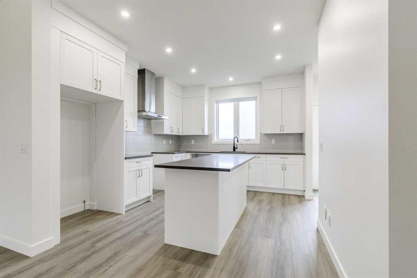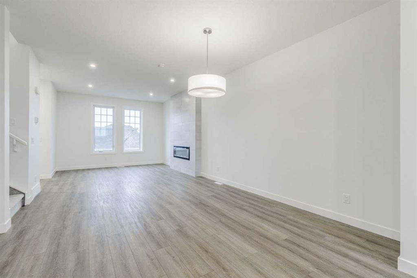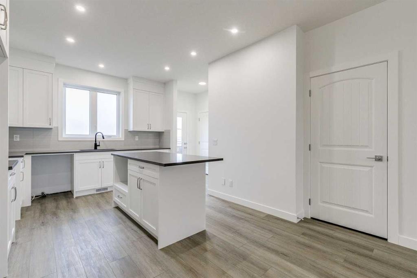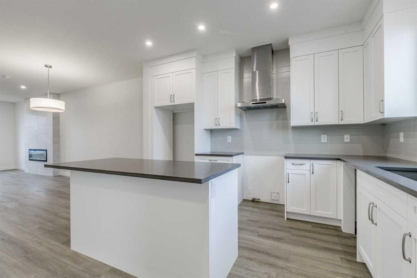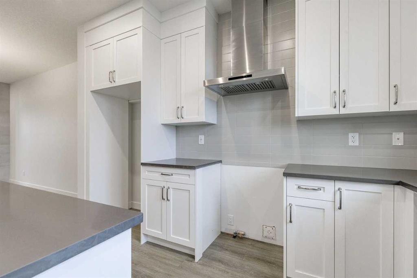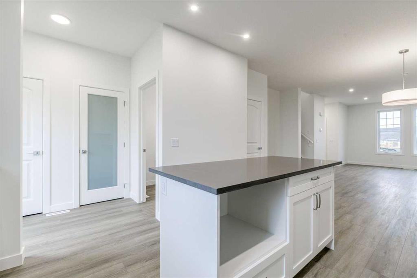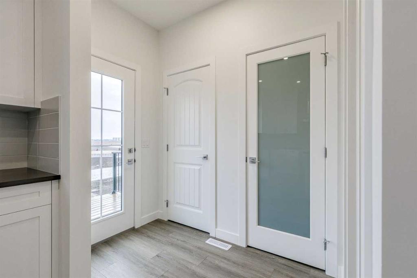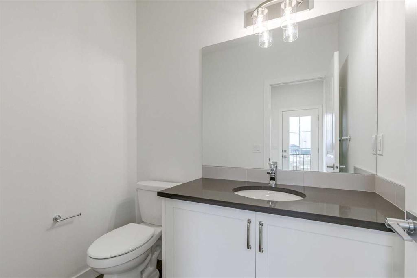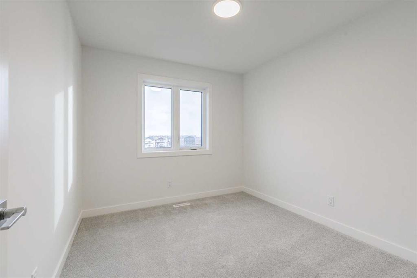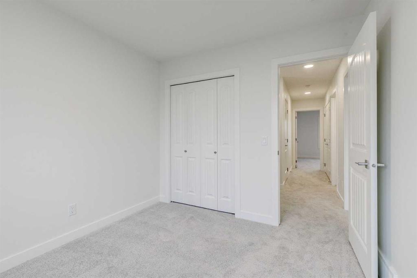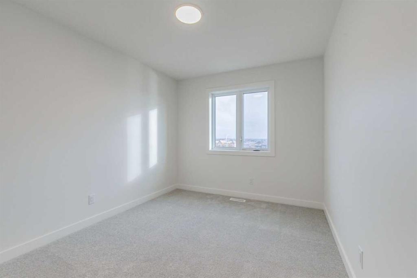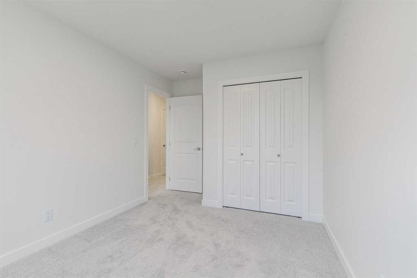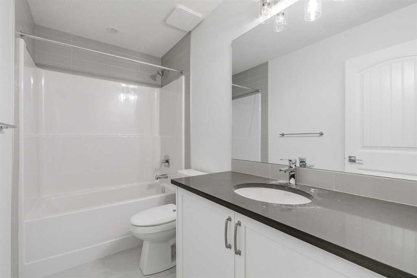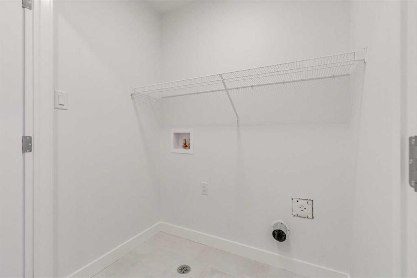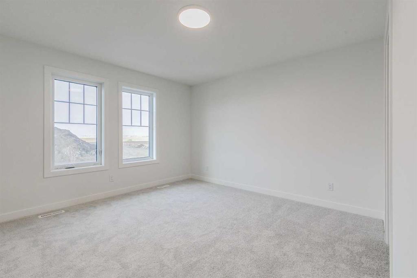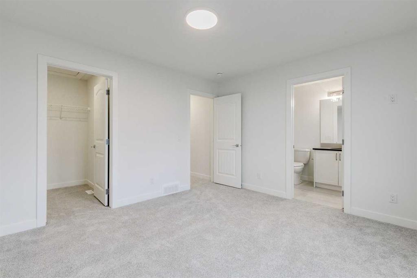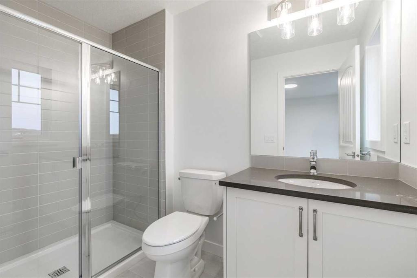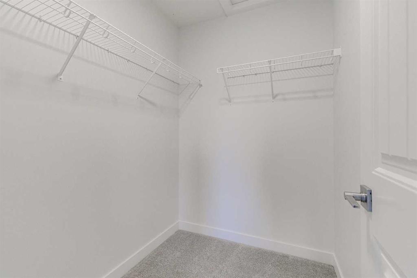Residential Listings
David Lofthaug / Bode Platform Inc.
221 Bridgeport Gate SW Chestermere , Alberta , T1X3E2
MLS® # A2271891
Welcome to this brand-new Newport duplex offering 1,491 sq ft of modern, functional living in the growing community of Bridgeport. Built with quality craftsmanship by Broadview Homes, this move-in-ready property features 3 spacious bedrooms and 2.5 bathrooms, perfectly suited for families or first-time buyers. The open-concept main floor includes a bright living area, stylish finishes, and a well-appointed kitchen with stainless steel appliances. Upstairs, you’ll find a thoughtfully designed layout with gen...
Essential Information
-
MLS® #
A2271891
-
Partial Bathrooms
1
-
Property Type
Semi Detached (Half Duplex)
-
Full Bathrooms
2
-
Year Built
2025
-
Property Style
2 StoreyAttached-Side by Side
Community Information
-
Postal Code
T1X3E2
Services & Amenities
-
Parking
Parking Pad
Interior
-
Floor Finish
CarpetCeramic TileVinyl Plank
-
Interior Feature
Granite CountersHigh CeilingsKitchen IslandOpen FloorplanPantryWalk-In Closet(s)
-
Heating
Forced AirNatural Gas
Exterior
-
Lot/Exterior Features
Private EntranceRain Gutters
-
Construction
StoneVinyl SidingWood Frame
-
Roof
Asphalt Shingle
Additional Details
-
Zoning
TBD
$2463/month
Est. Monthly Payment
Single Family
Townhouse
Apartments
NE Calgary
NW Calgary
N Calgary
W Calgary
Inner City
S Calgary
SE Calgary
E Calgary
Retail Bays Sale
Retail Bays Lease
Warehouse Sale
Warehouse Lease
Land for Sale
Restaurant
All Business
Calgary Listings
Apartment Buildings
New Homes
Luxury Homes
Foreclosures
Handyman Special
Walkout Basements

