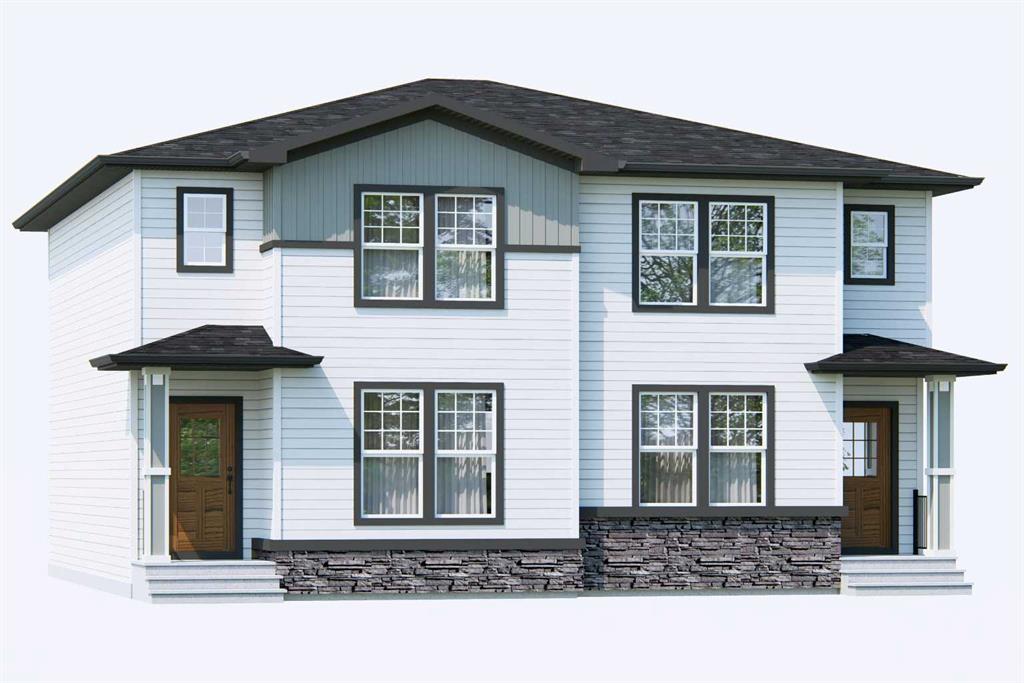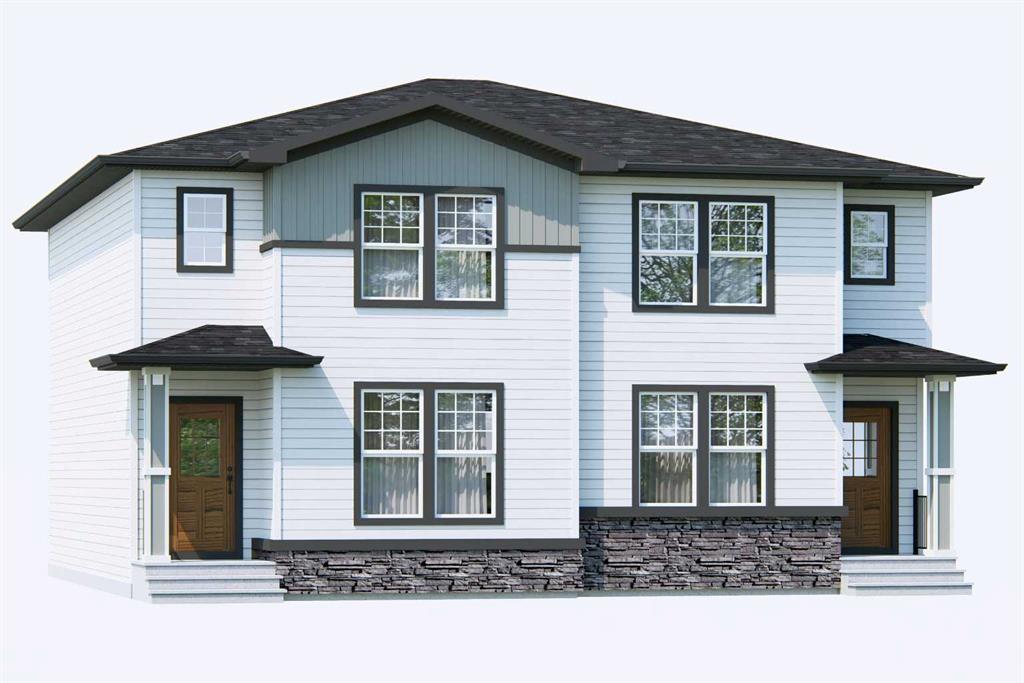Residential Listings
Happe Dhillon / RE/MAX Crown
221 Bridgeport Gate Chestermere , Alberta , T1X 3E2
MLS® # A2263905
Introducing a brand new, never-lived-in luxury duplex built by Broadview Homes, showcasing the popular Newport model with 1,491 sq ft of thoughtfully designed living space. This stunning 3-bedroom, 2.5-bathroom home blends modern elegance with everyday functionality. The open-concept main floor features high ceilings, an inviting electric fireplace, and a spacious kitchen complete with a central island, stainless steel gas range, hood fan, built-in microwave, full-height cabinetry, and granite countertops t...
Essential Information
-
MLS® #
A2263905
-
Partial Bathrooms
1
-
Property Type
Semi Detached (Half Duplex)
-
Full Bathrooms
2
-
Year Built
2025
-
Property Style
2 StoreyAttached-Side by Side
Community Information
-
Postal Code
T1X 3E2
Services & Amenities
-
Parking
Alley AccessOn StreetParking Pad
Interior
-
Floor Finish
CarpetTileVinyl Plank
-
Interior Feature
Granite CountersHigh CeilingsKitchen IslandNo Animal HomeNo Smoking HomeOpen FloorplanPantryRecessed LightingWalk-In Closet(s)
-
Heating
Forced Air
Exterior
-
Lot/Exterior Features
LightingRain Gutters
-
Construction
Composite SidingStoneWood Frame
-
Roof
Asphalt Shingle
Additional Details
-
Zoning
TBD
$2481/month
Est. Monthly Payment
Single Family
Townhouse
Apartments
NE Calgary
NW Calgary
N Calgary
W Calgary
Inner City
S Calgary
SE Calgary
E Calgary
Retail Bays Sale
Retail Bays Lease
Warehouse Sale
Warehouse Lease
Land for Sale
Restaurant
All Business
Calgary Listings
Apartment Buildings
New Homes
Luxury Homes
Foreclosures
Handyman Special
Walkout Basements


