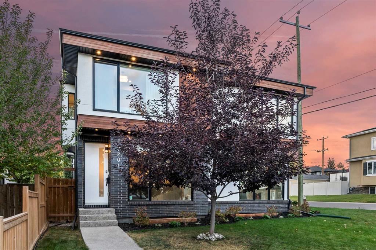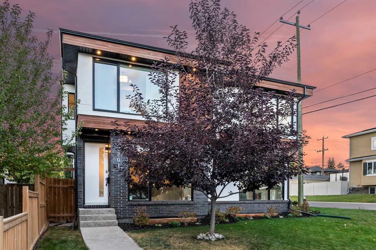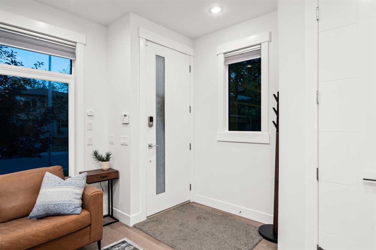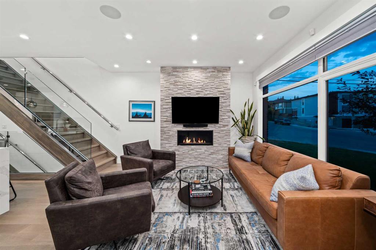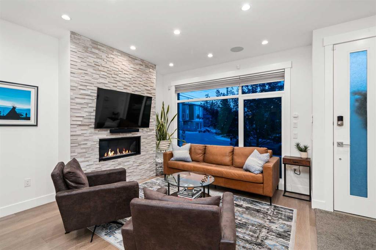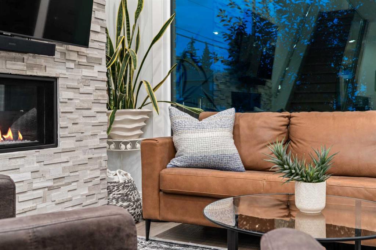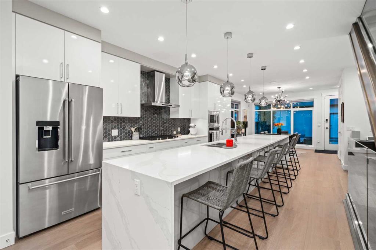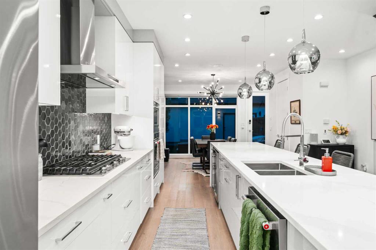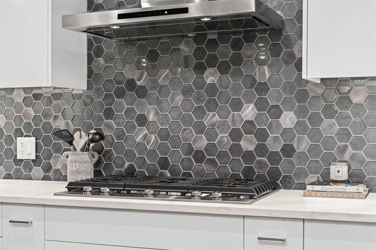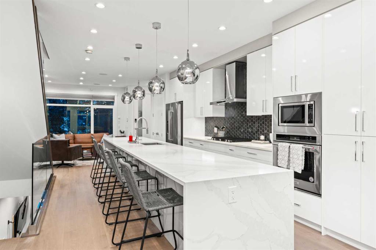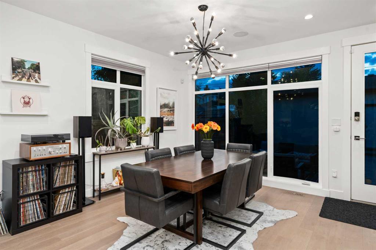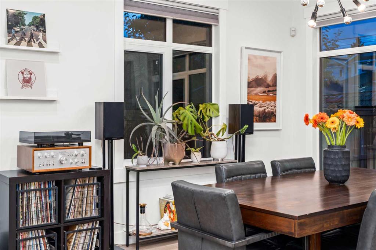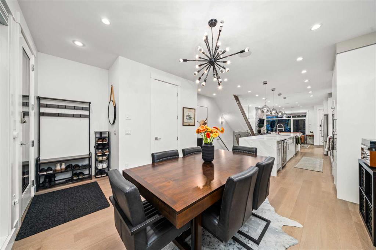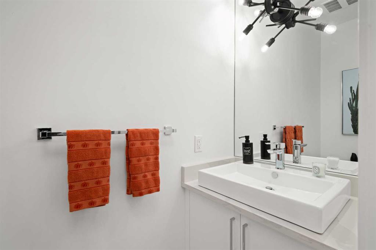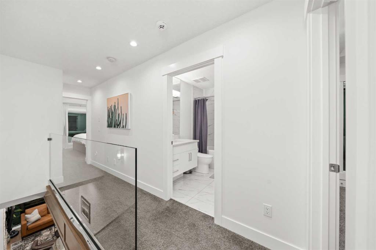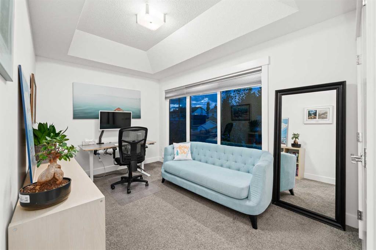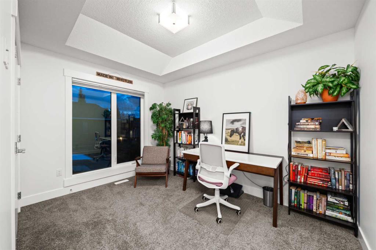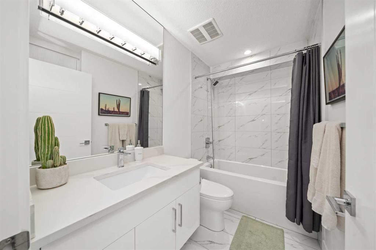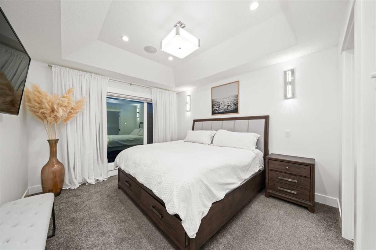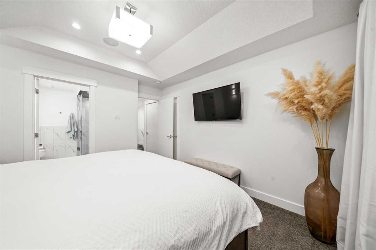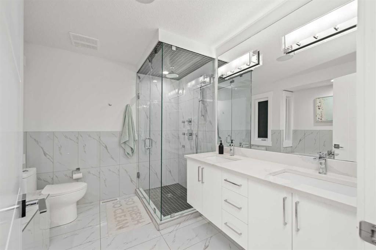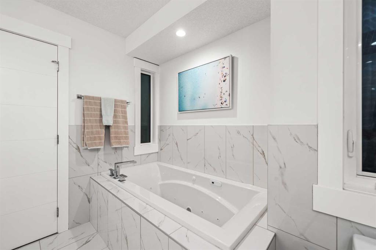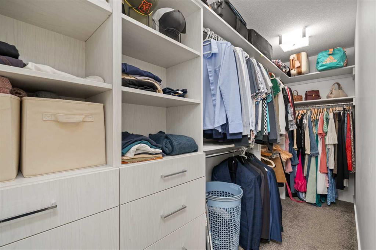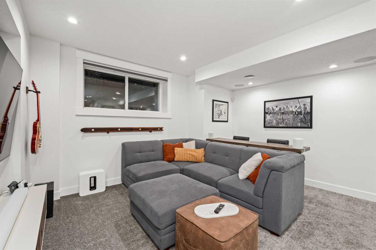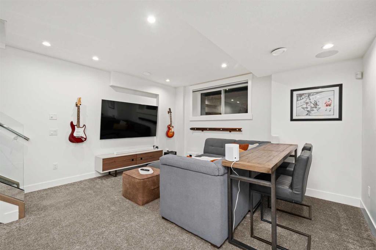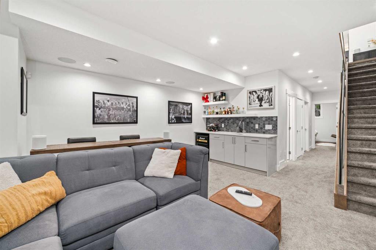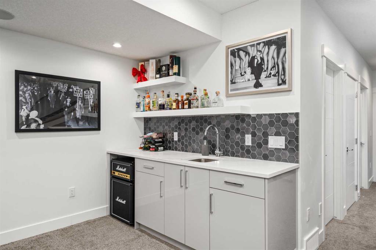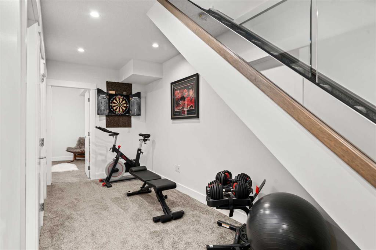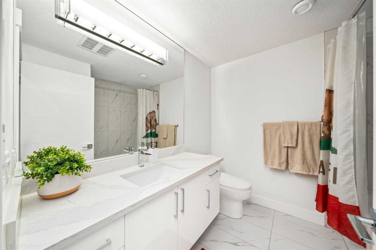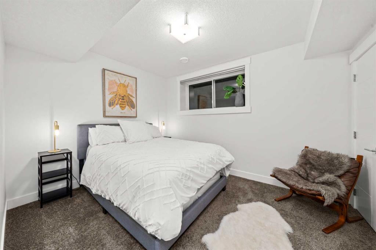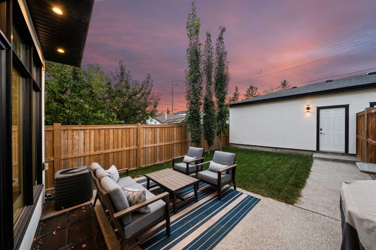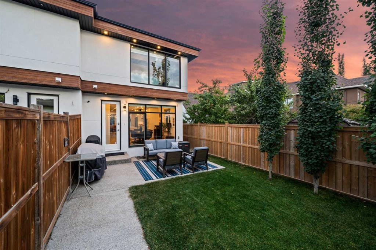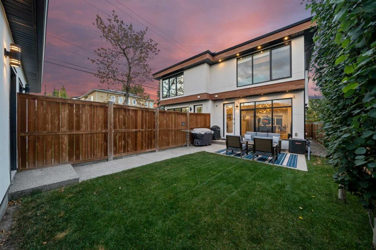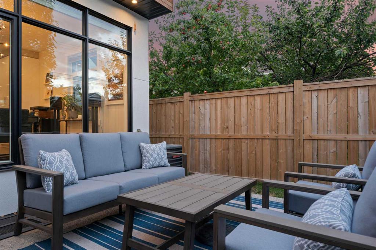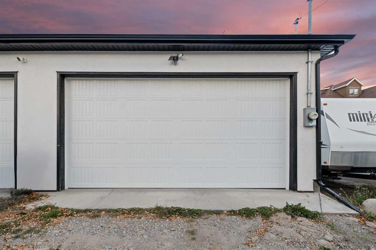Residential Listings
Raegan Underwood / eXp Realty
2201 24A Street SW Calgary , Alberta , T3E 1V7
MLS® # A2261958
**OPEN HOUSE: SATURDAY, OCT. 4th from 12-2PM & SUNDAY, OCT. 5th from 1-3PM** Welcome to this stunning inner-city infill offering over 1,600sf of luxury living space, complete with a FULLY DEVELOPED BASEMENT, 4 bedrooms, and 3.5 bathrooms. Perfectly located on a QUIET STREET near a cul-de-sac with very little traffic, just a 15-minute walk to MARDA LOOP and the BOW RIVER PATHWAYS, and only a 5-minute drive into downtown, this home blends upscale comfort with unmatched convenience. Step inside and be greete...
Essential Information
-
MLS® #
A2261958
-
Partial Bathrooms
1
-
Property Type
Semi Detached (Half Duplex)
-
Full Bathrooms
3
-
Year Built
2019
-
Property Style
2 StoreyAttached-Side by Side
Community Information
-
Postal Code
T3E 1V7
Services & Amenities
-
Parking
Double Garage DetachedOff Street
Interior
-
Floor Finish
CarpetTileVinyl Plank
-
Interior Feature
BarBuilt-in FeaturesCloset OrganizersDouble VanityHigh CeilingsJetted TubKitchen IslandOpen FloorplanRecessed LightingStone CountersStorageTray Ceiling(s)Walk-In Closet(s)Wet BarWired for Sound
-
Heating
Forced Air
Exterior
-
Lot/Exterior Features
GardenLightingPrivate Yard
-
Construction
StuccoWood Frame
-
Roof
Asphalt
Additional Details
-
Zoning
R-CG
$3916/month
Est. Monthly Payment
Single Family
Townhouse
Apartments
NE Calgary
NW Calgary
N Calgary
W Calgary
Inner City
S Calgary
SE Calgary
E Calgary
Retail Bays Sale
Retail Bays Lease
Warehouse Sale
Warehouse Lease
Land for Sale
Restaurant
All Business
Calgary Listings
Apartment Buildings
New Homes
Luxury Homes
Foreclosures
Handyman Special
Walkout Basements

