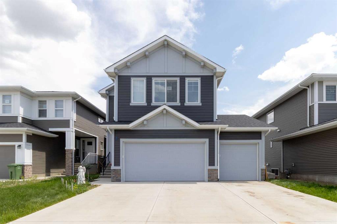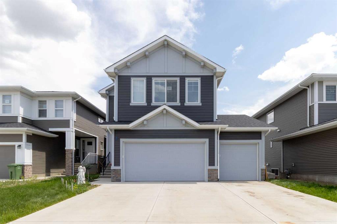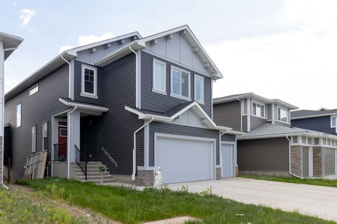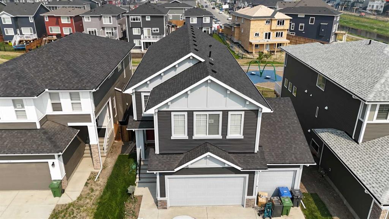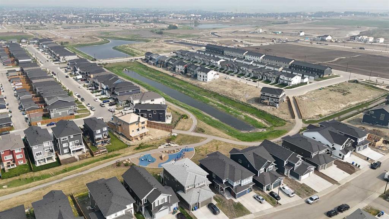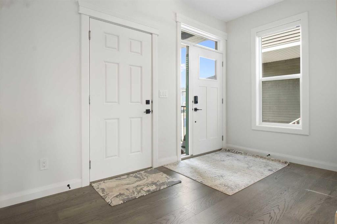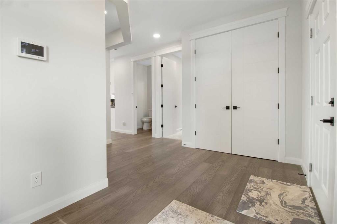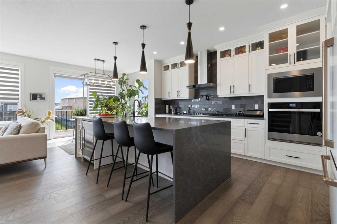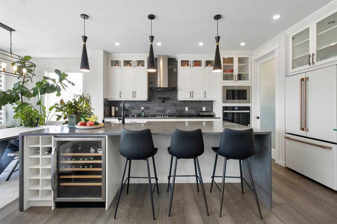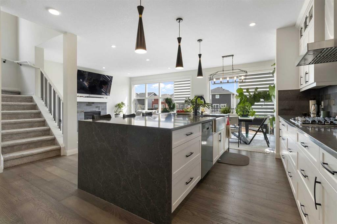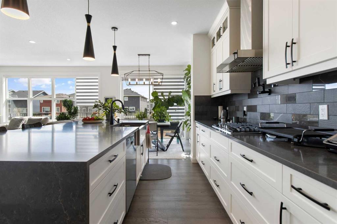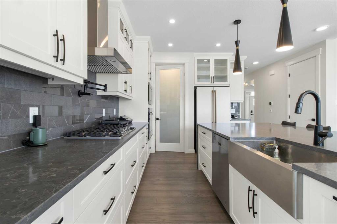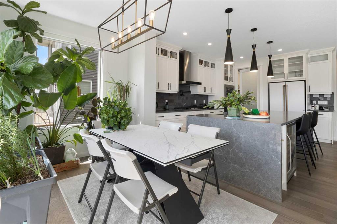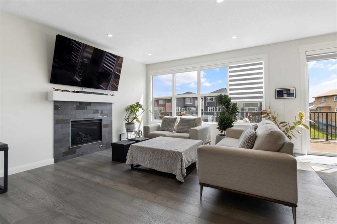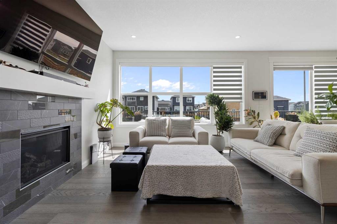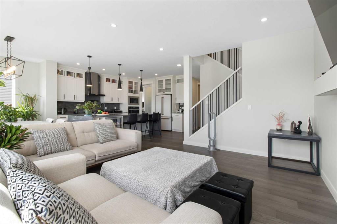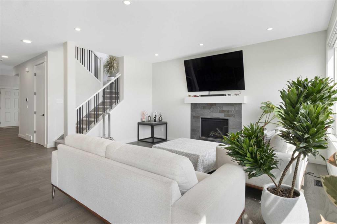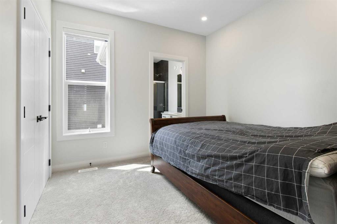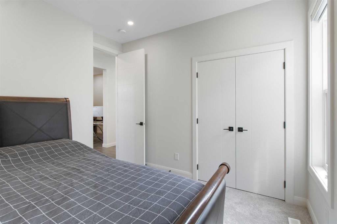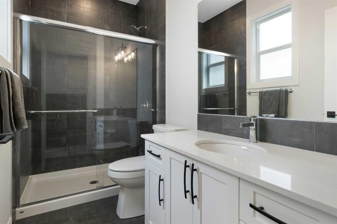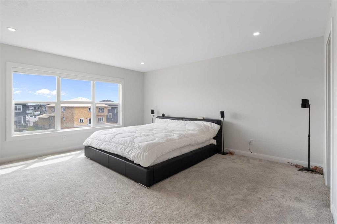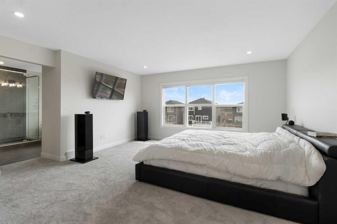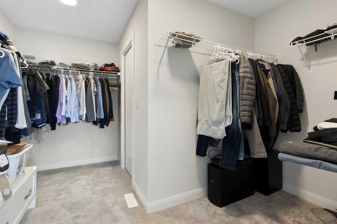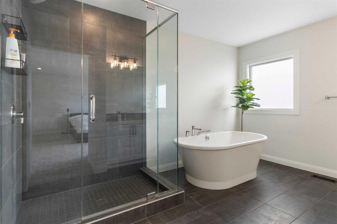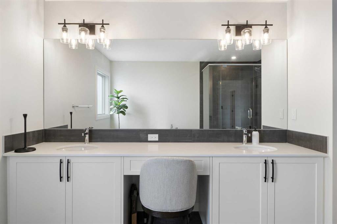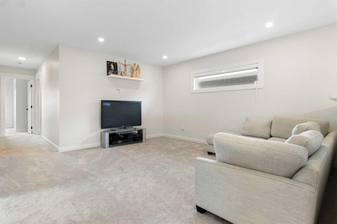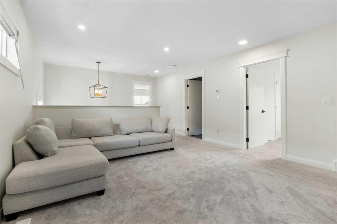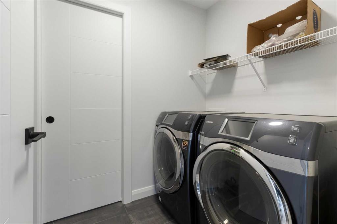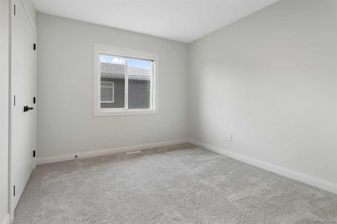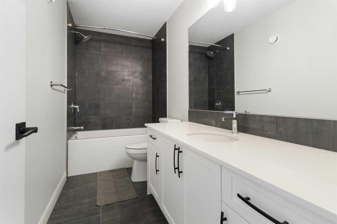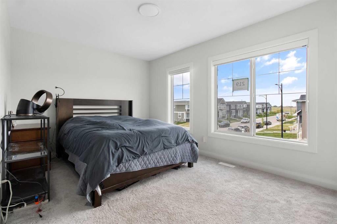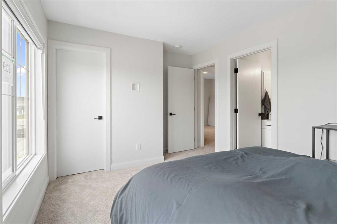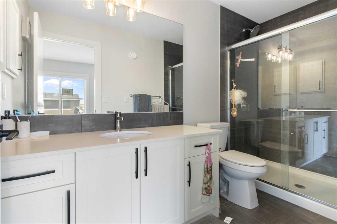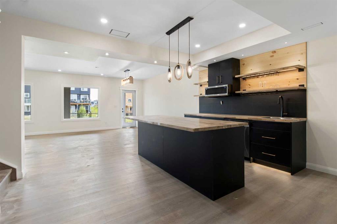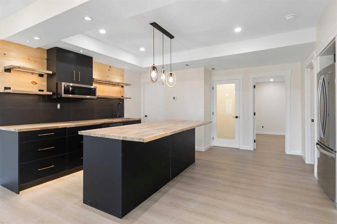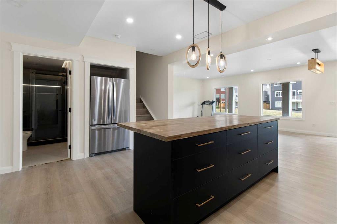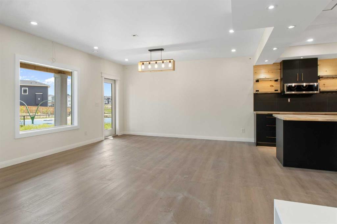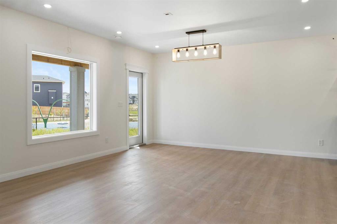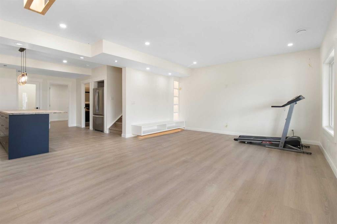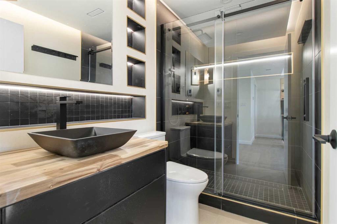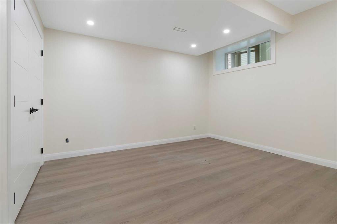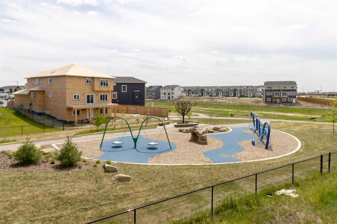Residential Listings
Jason Ngo / RE/MAX Complete Realty
219 Chelsea Park , House for sale in Chelsea Chestermere , Alberta , T1X 2T3
MLS® # A2256563
Welcome to Your Dream Home in Chelsea, Chestermere Discover this stunning Trico-built residence where luxury, comfort, and versatility meet with breathtaking park and green space views. From the moment you step inside, you’re greeted by rich hardwood floors, expansive upgraded windows, and a thoughtfully designed open layout perfect for modern family living. At the heart of the home is a chef-inspired kitchen featuring waterfall quartz counters, a gas range, built-in oven and microwave, bar fridge, and el...
Essential Information
-
MLS® #
A2256563
-
Partial Bathrooms
1
-
Property Type
Detached
-
Full Bathrooms
5
-
Year Built
2024
-
Property Style
2 Storey
Community Information
-
Postal Code
T1X 2T3
Services & Amenities
-
Parking
220 Volt WiringDrivewayFront DriveGarage Door OpenerGarage Faces FrontTriple Garage Attached
Interior
-
Floor Finish
CarpetCeramic TileHardwoodVinyl Plank
-
Interior Feature
BarBookcasesBreakfast BarBuilt-in FeaturesCloset OrganizersDouble VanityKitchen IslandNo Animal HomeNo Smoking HomeOpen FloorplanPantryPrimary DownstairsQuartz CountersRecessed LightingSeparate EntranceSmart HomeStorageVinyl Windows
-
Heating
Forced Air
Exterior
-
Lot/Exterior Features
BalconyBarbecueLightingPrivate Entrance
-
Construction
Vinyl SidingWood Frame
-
Roof
Asphalt Shingle
Additional Details
-
Zoning
R-1
$5005/month
Est. Monthly Payment
Single Family
Townhouse
Apartments
NE Calgary
NW Calgary
N Calgary
W Calgary
Inner City
S Calgary
SE Calgary
E Calgary
Retail Bays Sale
Retail Bays Lease
Warehouse Sale
Warehouse Lease
Land for Sale
Restaurant
All Business
Calgary Listings
Apartment Buildings
New Homes
Luxury Homes
Foreclosures
Handyman Special
Walkout Basements

