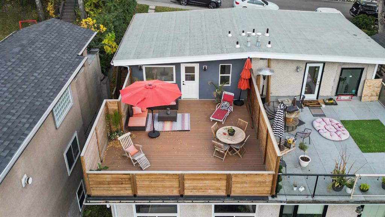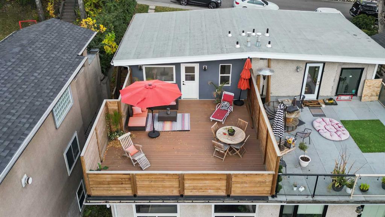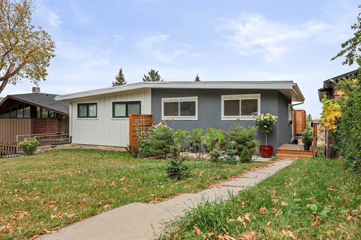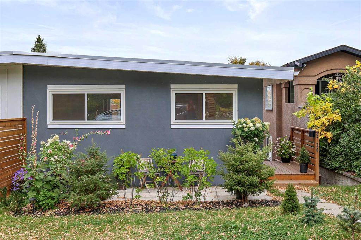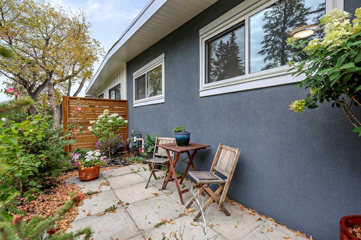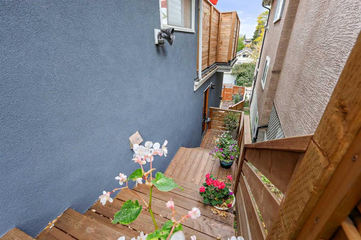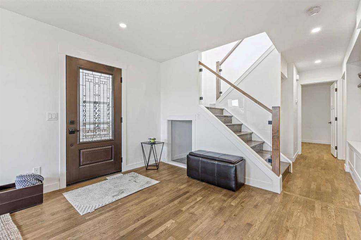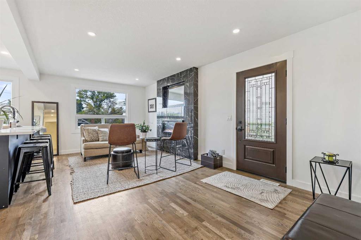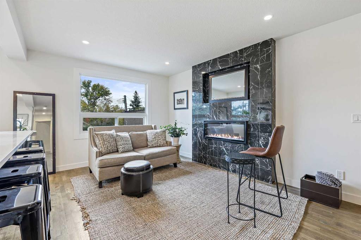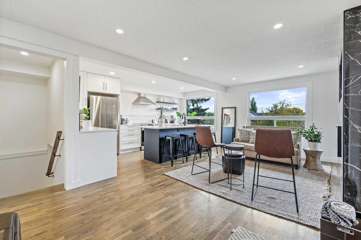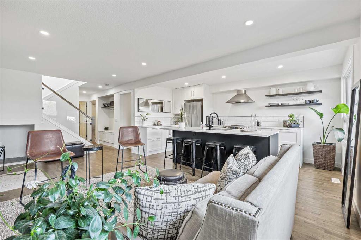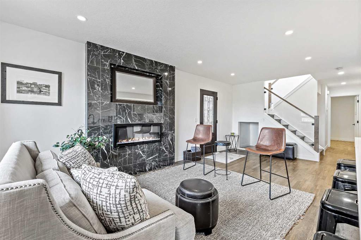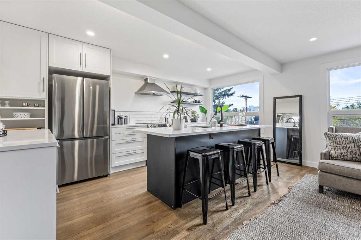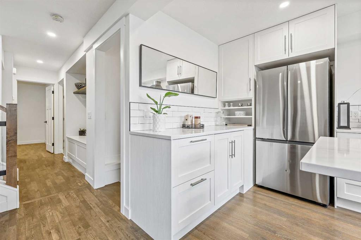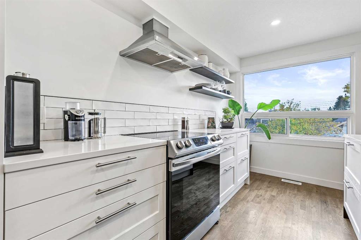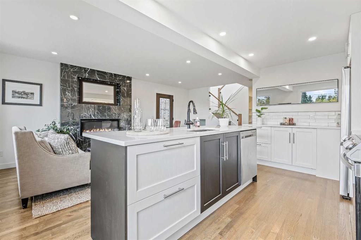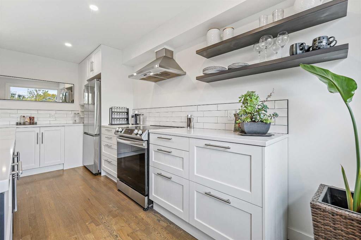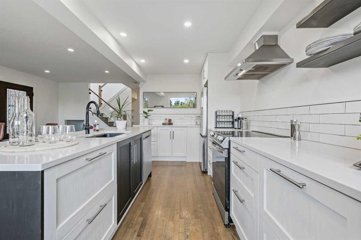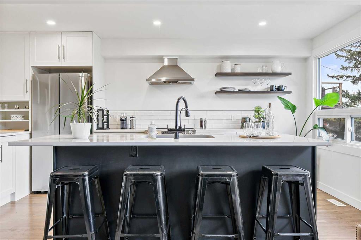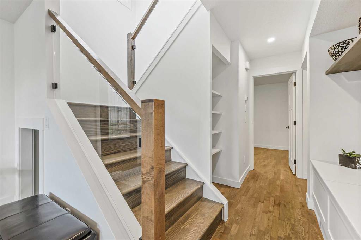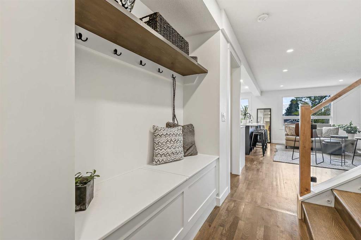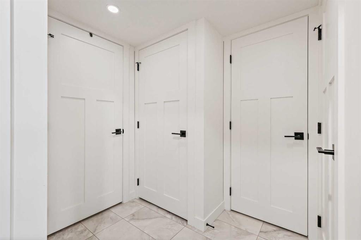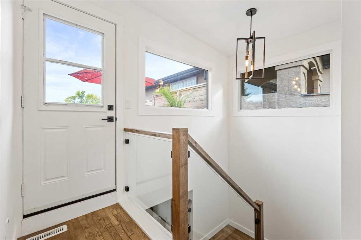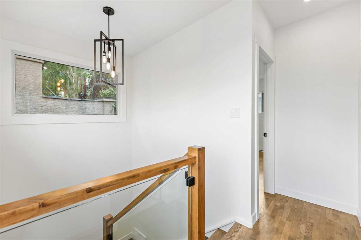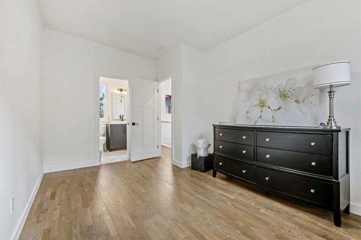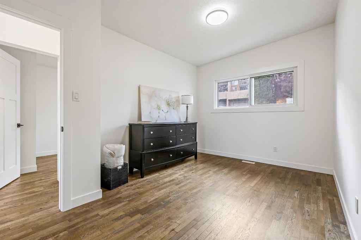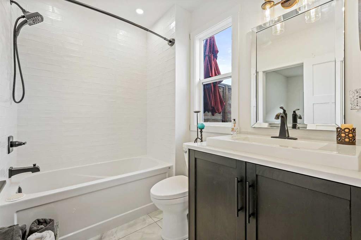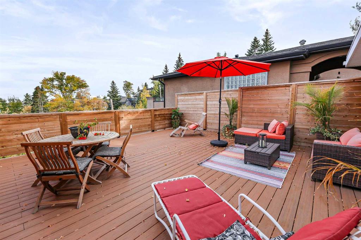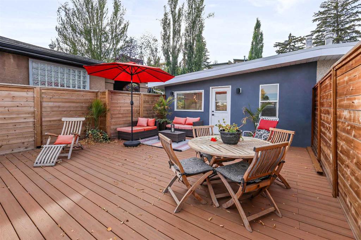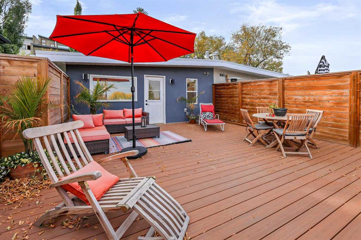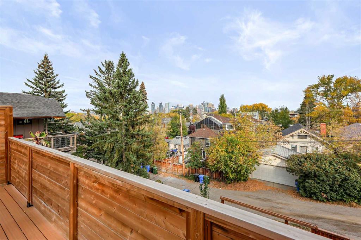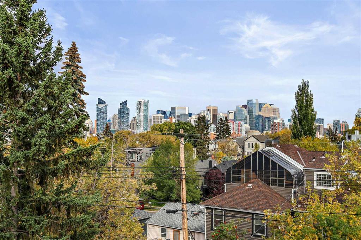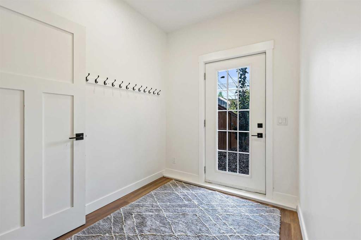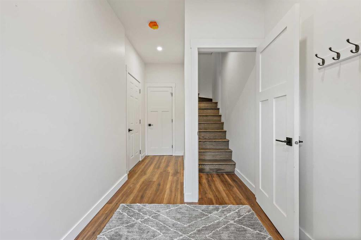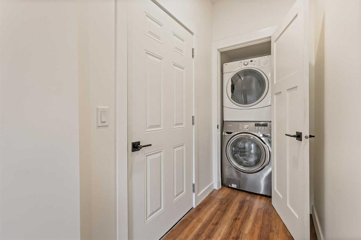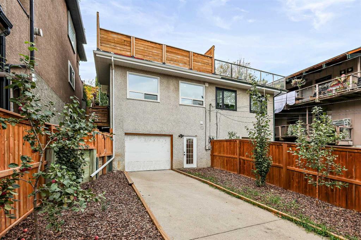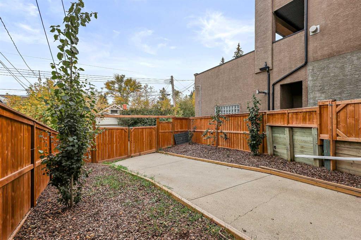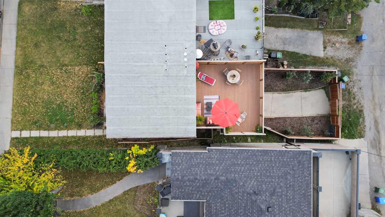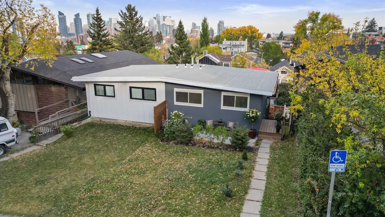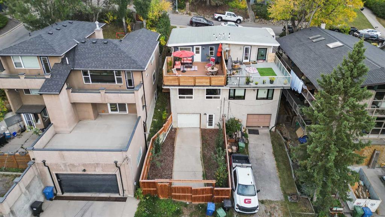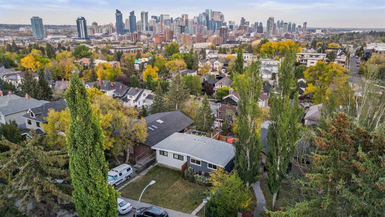Residential Listings
Len T. Wong / RE/MAX Complete Realty
2126 18A Street SW Calgary , Alberta , T2T 4W2
MLS® # A2261469
If entertaining under the city skyline is your vibe, this home delivers the ultimate rooftop experience. Tucked away in Calgary’s popular inner-city community of Bankview, this fully renovated home features a massive 450 sq. ft. private rooftop patio with panoramic views that stretch across downtown. Whether you’re hosting a summer soirée, firing up the BBQ, enjoying cocktails at golden hour, or soaking up the sun on lazy afternoons, this rooftop is truly a showstopper. It’s the kind of space that makes eve...
Essential Information
-
MLS® #
A2261469
-
Year Built
1971
-
Property Style
2 StoreyAttached-Side by Side
-
Full Bathrooms
2
-
Property Type
Semi Detached (Half Duplex)
Community Information
-
Postal Code
T2T 4W2
Services & Amenities
-
Parking
Additional ParkingAlley AccessConcrete DrivewayDrivewayGarage Faces RearHeated GarageOn StreetSingle Garage Attached
Interior
-
Floor Finish
Ceramic TileHardwood
-
Interior Feature
BarBreakfast BarBuilt-in FeaturesCloset OrganizersHigh CeilingsKitchen IslandNo Smoking HomeSeparate EntranceSump Pump(s)
-
Heating
Forced AirNatural Gas
Exterior
-
Lot/Exterior Features
GardenPrivate EntrancePrivate Yard
-
Construction
StuccoWood Frame
-
Roof
Membrane
Additional Details
-
Zoning
R-CG
$3575/month
Est. Monthly Payment
Single Family
Townhouse
Apartments
NE Calgary
NW Calgary
N Calgary
W Calgary
Inner City
S Calgary
SE Calgary
E Calgary
Retail Bays Sale
Retail Bays Lease
Warehouse Sale
Warehouse Lease
Land for Sale
Restaurant
All Business
Calgary Listings
Apartment Buildings
New Homes
Luxury Homes
Foreclosures
Handyman Special
Walkout Basements

