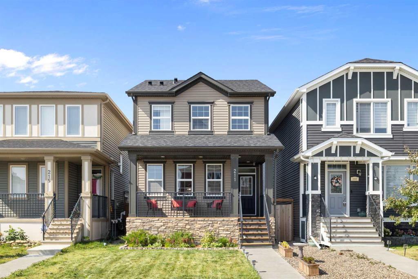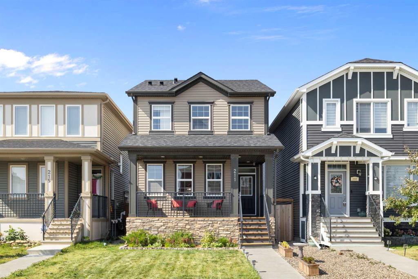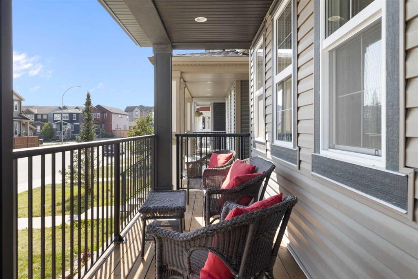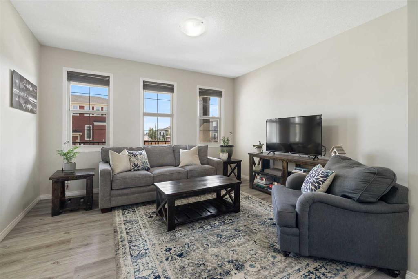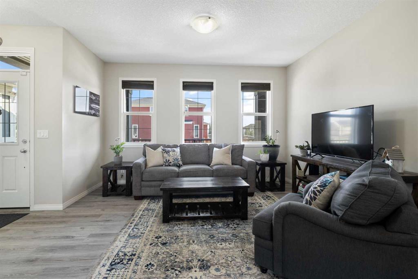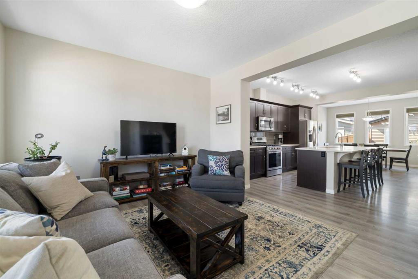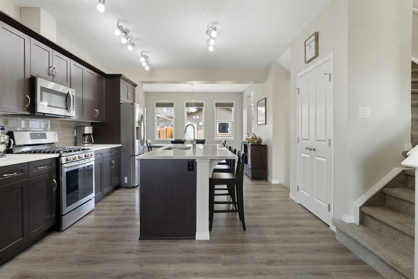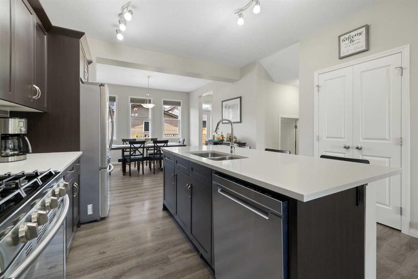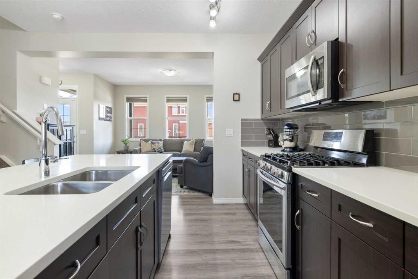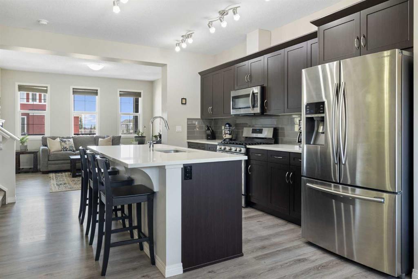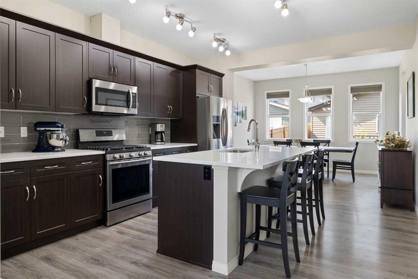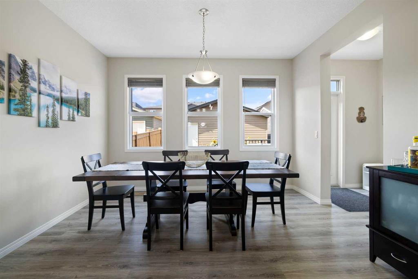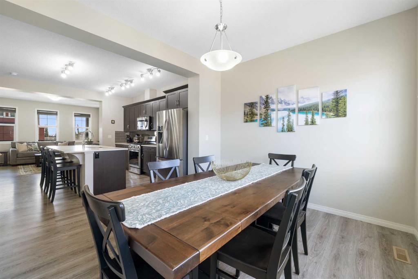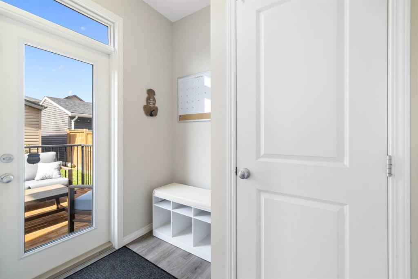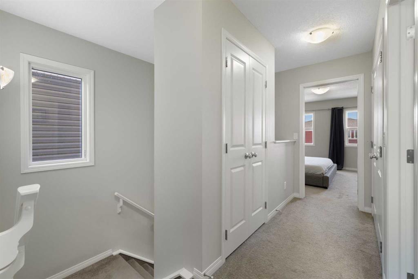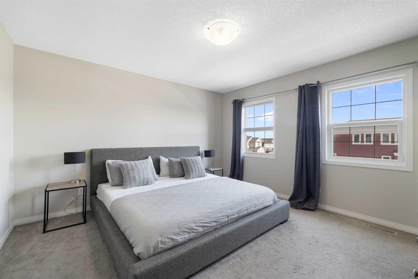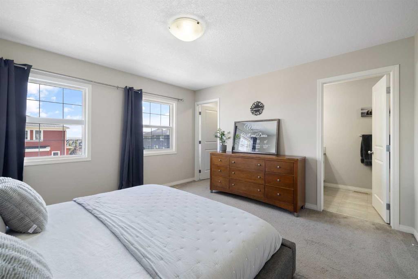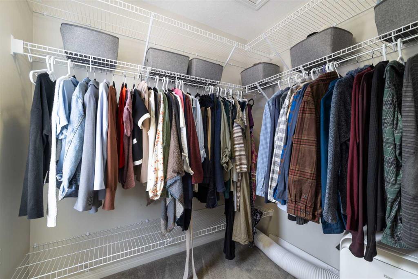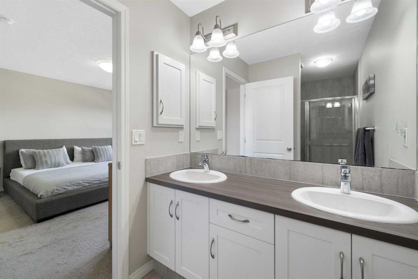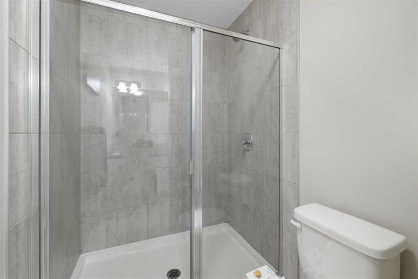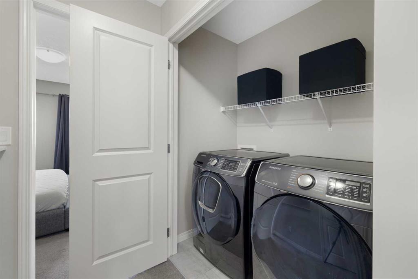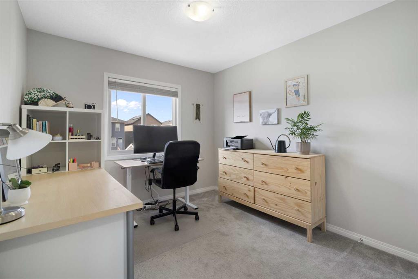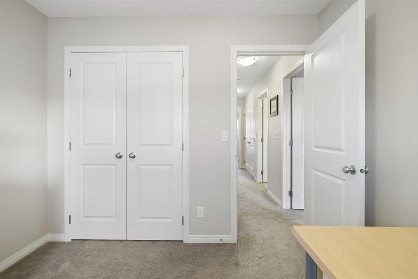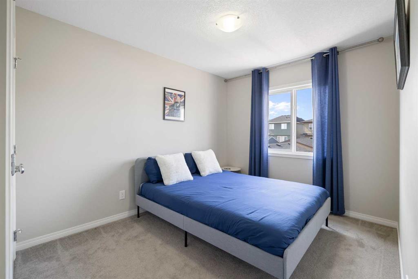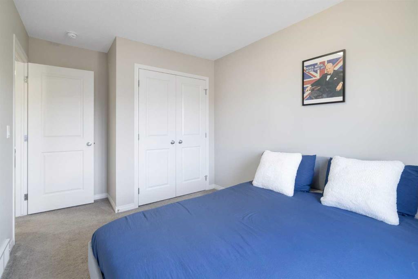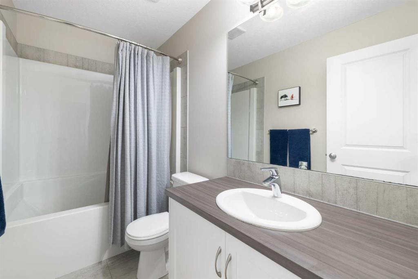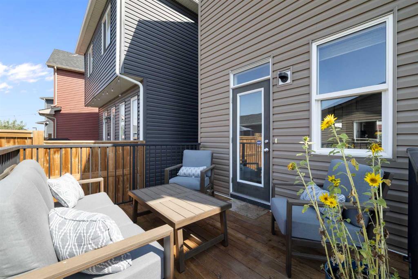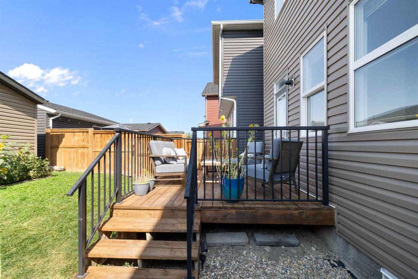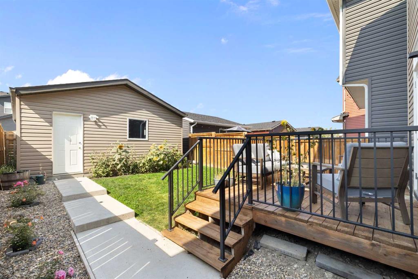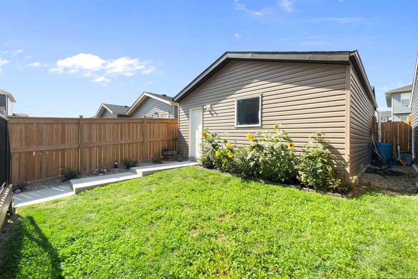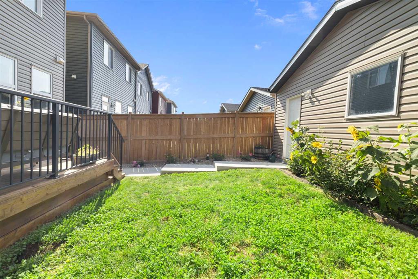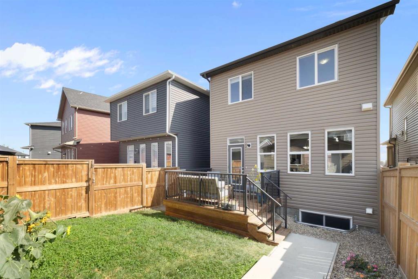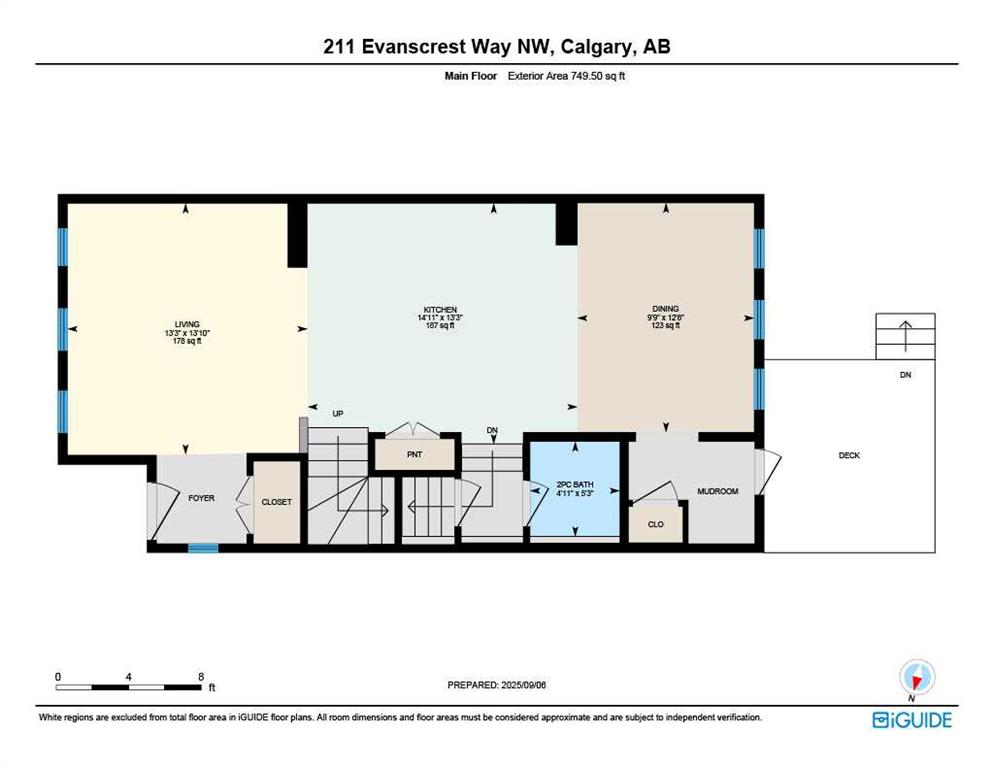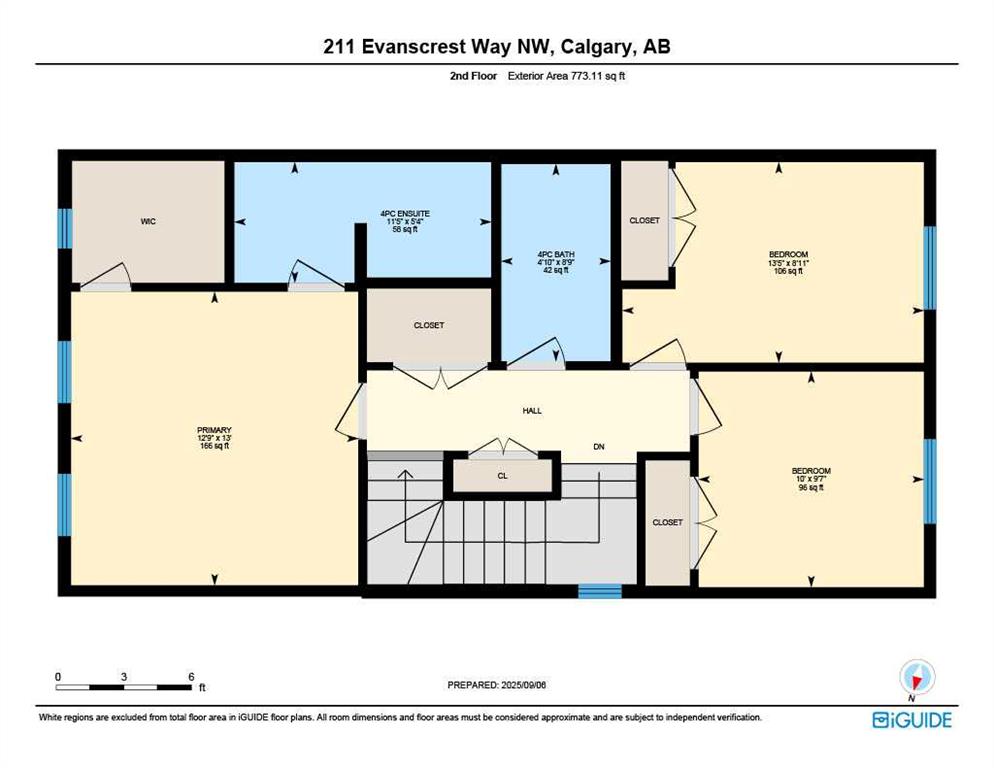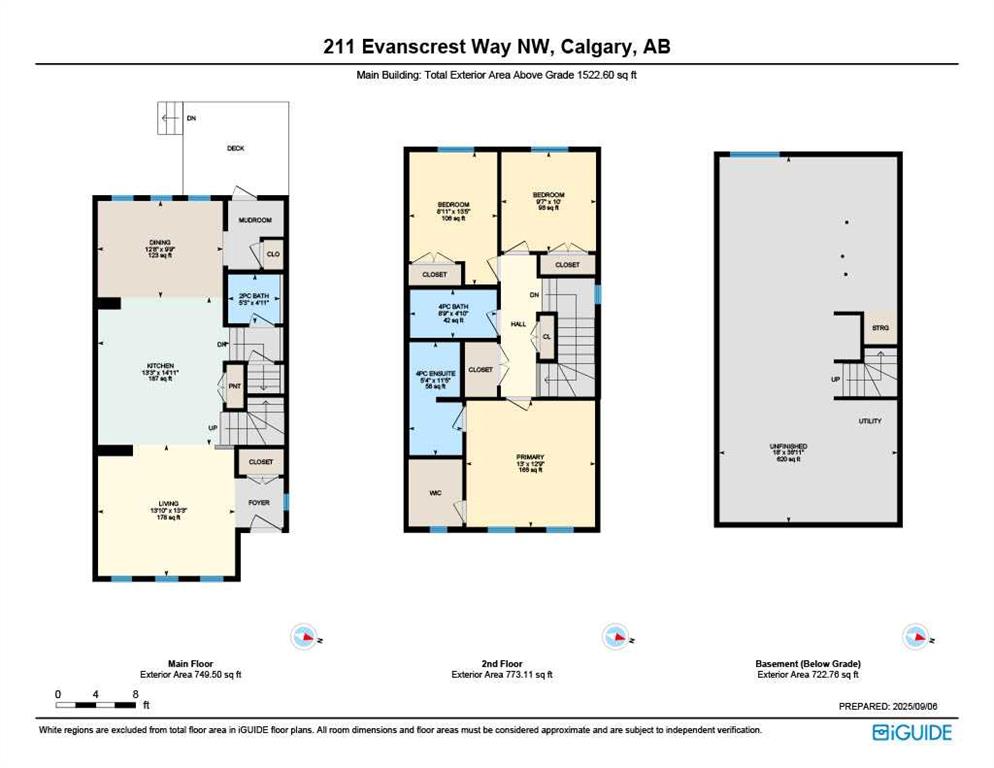Residential Listings
Allyson Cathcart / Real Estate Professionals Inc.
211 Evanscrest Way NW, House for sale in Evanston Calgary , Alberta , T3P 0S2
MLS® # A2254443
Welcome to this beautifully maintained 3-bedroom home in the highly desirable community of Evanston NW, built by Trico Homes and still in like-new condition! From the moment you arrive, you'll be impressed by the fantastic curb appeal, landscaped front yard, and the inviting front porch that sets the tone for what’s inside. Step into a bright, airy main floor featuring 9 ft ceilings and a modern open-concept layout—perfect for today’s lifestyle. The east-facing living room is bathed in natural light, creat...
Essential Information
-
MLS® #
A2254443
-
Partial Bathrooms
1
-
Property Type
Detached
-
Full Bathrooms
2
-
Year Built
2017
-
Property Style
2 Storey
Community Information
-
Postal Code
T3P 0S2
Services & Amenities
-
Parking
Double Garage Detached
Interior
-
Floor Finish
TileVinyl Plank
-
Interior Feature
Closet OrganizersHigh CeilingsKitchen IslandOpen FloorplanWalk-In Closet(s)
-
Heating
Forced AirNatural Gas
Exterior
-
Lot/Exterior Features
Private Yard
-
Construction
Vinyl SidingWood Frame
-
Roof
Asphalt Shingle
Additional Details
-
Zoning
R-G
$2728/month
Est. Monthly Payment
Single Family
Townhouse
Apartments
NE Calgary
NW Calgary
N Calgary
W Calgary
Inner City
S Calgary
SE Calgary
E Calgary
Retail Bays Sale
Retail Bays Lease
Warehouse Sale
Warehouse Lease
Land for Sale
Restaurant
All Business
Calgary Listings
Apartment Buildings
New Homes
Luxury Homes
Foreclosures
Handyman Special
Walkout Basements

