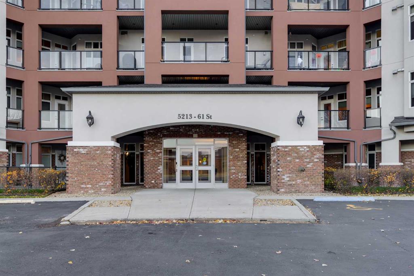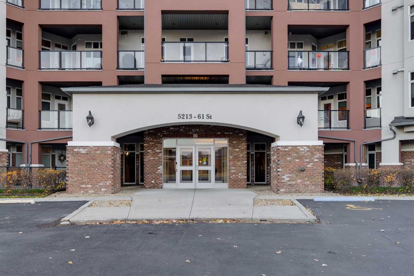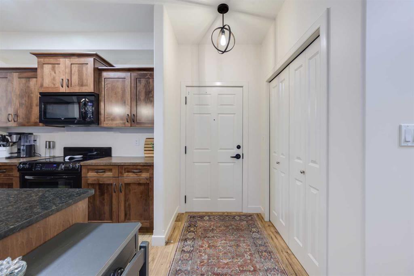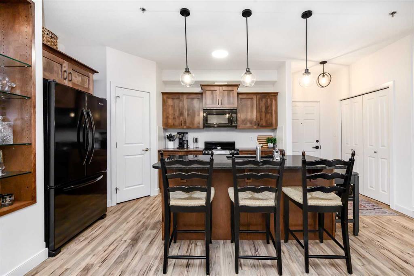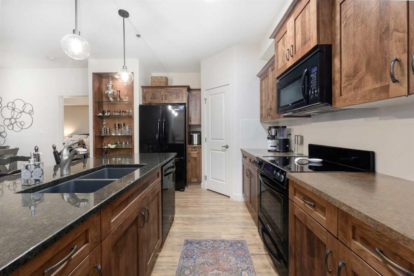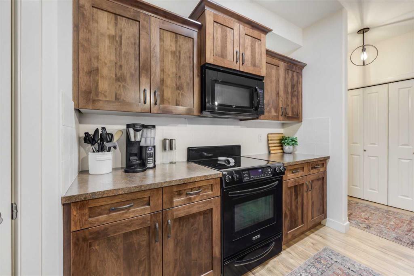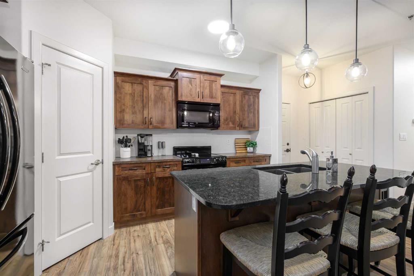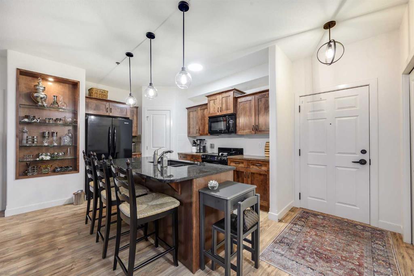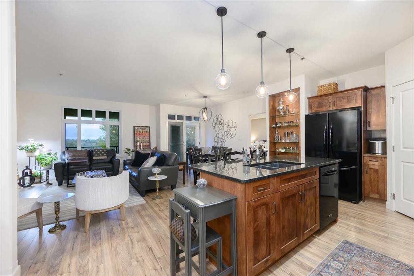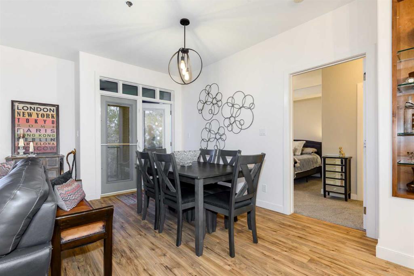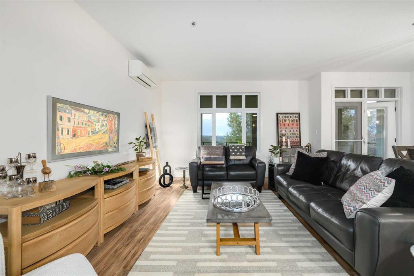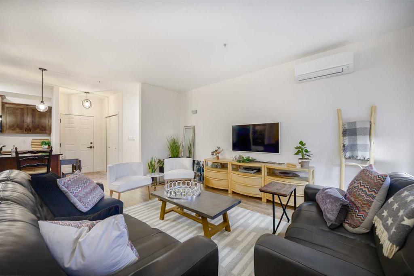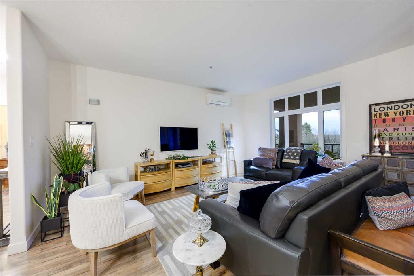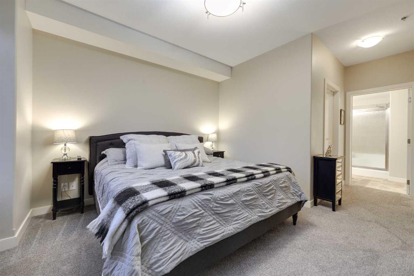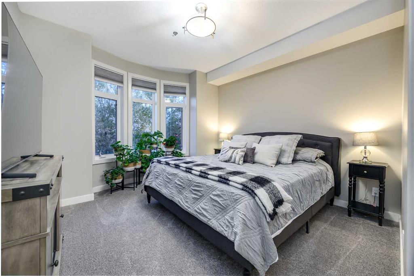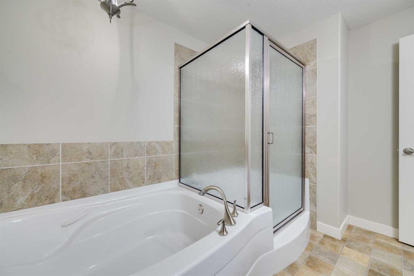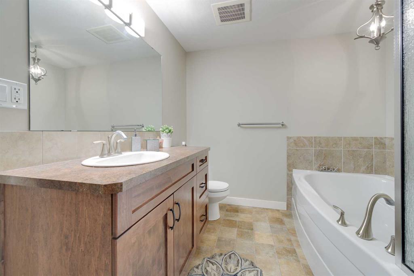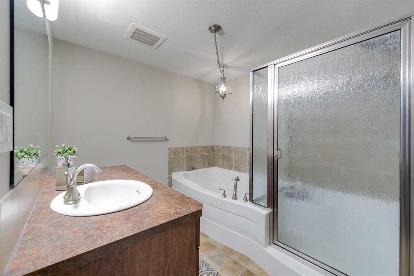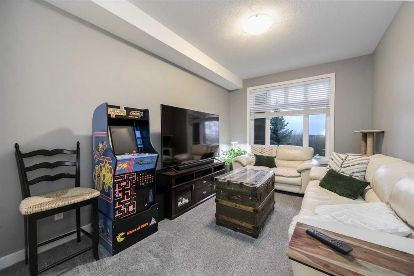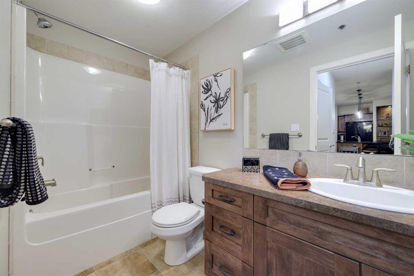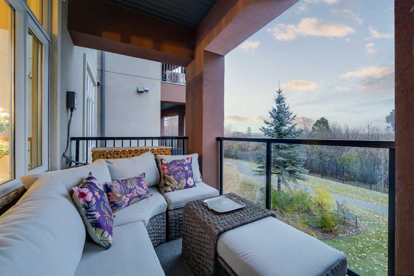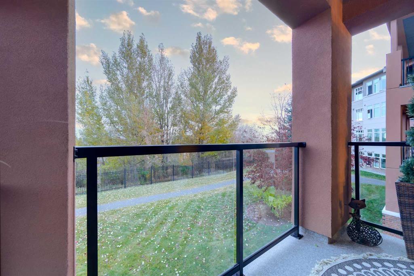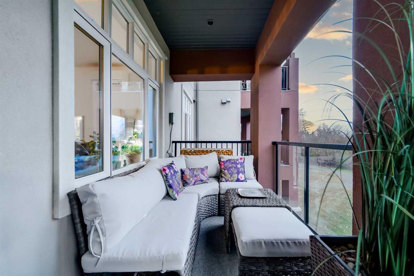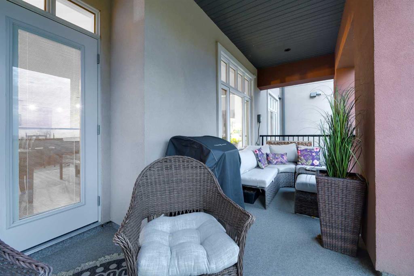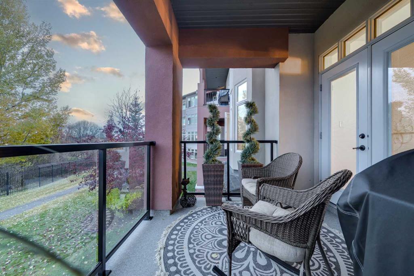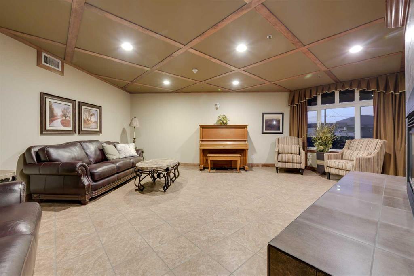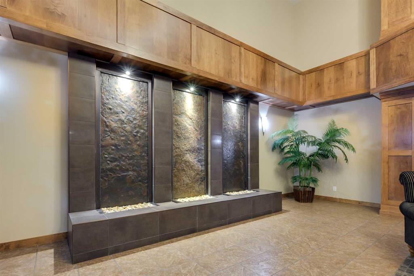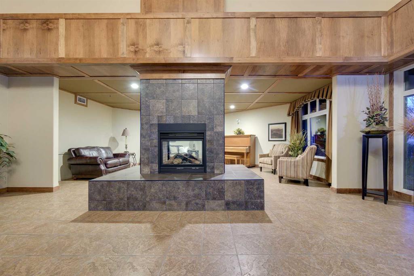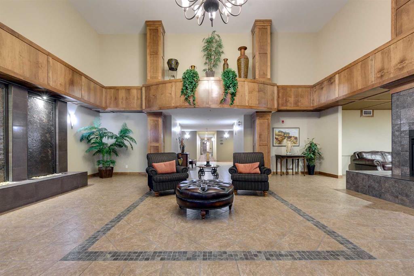Residential Listings
Chantel Applin / Royal LePage Network Realty Corp.
211, 5213 61 Street , Condo for sale in Highland Green Red Deer , Alberta , T4N 6N5
MLS® # A2267072
Simplify Your Life in Style! Ready for the ultimate lock-and-leave lifestyle? This adult-only condo is perfect for downsizing or snowbirds seeking freedom without compromise. Enjoy absolute peace of mind with a secure building, titled underground parking, and a bonus storage room—travel often and worry never. The unit itself is bright and beautiful. The spacious, open floor plan is ideal for entertaining, centered around a fantastic kitchen featuring a functional island and sleek black appliances. You'll l...
Essential Information
-
MLS® #
A2267072
-
Year Built
2009
-
Property Style
Apartment-Single Level Unit
-
Full Bathrooms
2
-
Property Type
Apartment
Community Information
-
Postal Code
T4N 6N5
Services & Amenities
-
Parking
Heated GarageOff StreetParkadeTitledUnderground
Interior
-
Floor Finish
CarpetLinoleumTile
-
Interior Feature
Built-in FeaturesElevatorGranite CountersKitchen IslandPantry
-
Heating
In FloorNatural Gas
Exterior
-
Lot/Exterior Features
BalconyBBQ gas lineCourtyard
-
Construction
BrickShingle SidingStuccoWood Siding
Additional Details
-
Zoning
DC (22)
$1936/month
Est. Monthly Payment
Single Family
Townhouse
Apartments
NE Calgary
NW Calgary
N Calgary
W Calgary
Inner City
S Calgary
SE Calgary
E Calgary
Retail Bays Sale
Retail Bays Lease
Warehouse Sale
Warehouse Lease
Land for Sale
Restaurant
All Business
Calgary Listings
Apartment Buildings
New Homes
Luxury Homes
Foreclosures
Handyman Special
Walkout Basements

