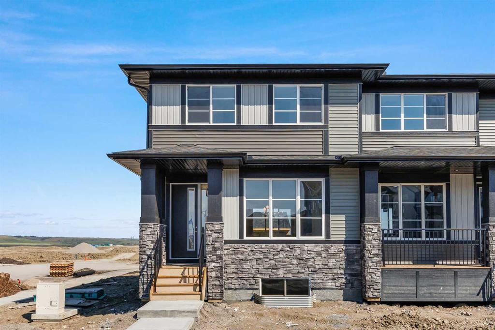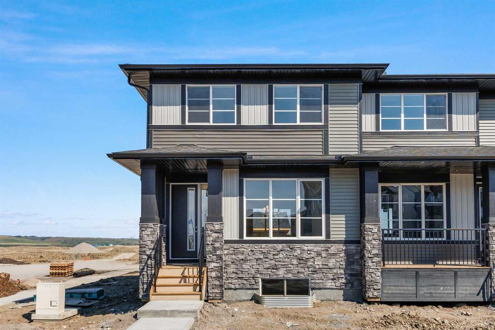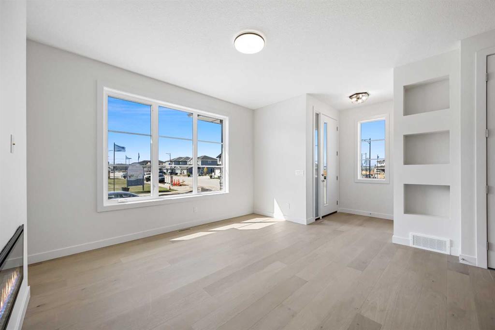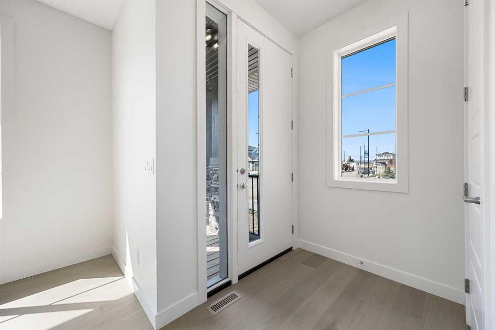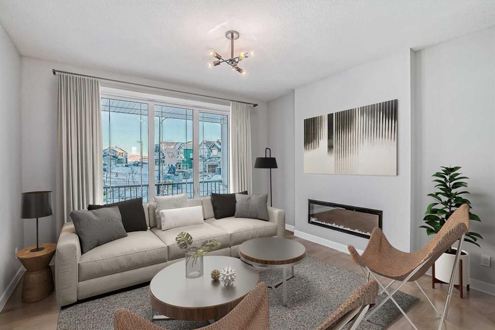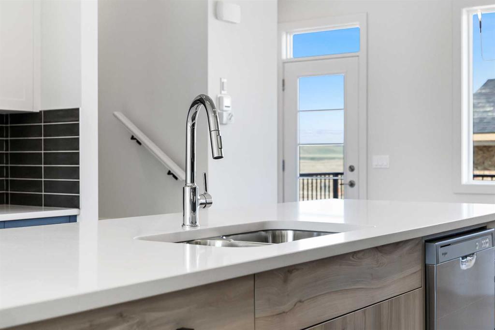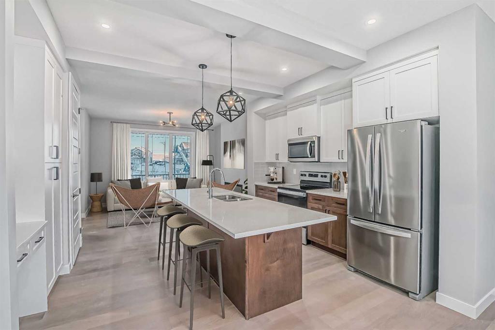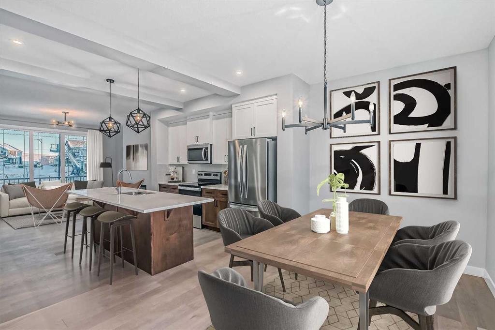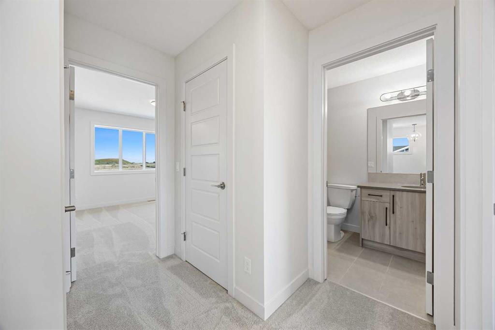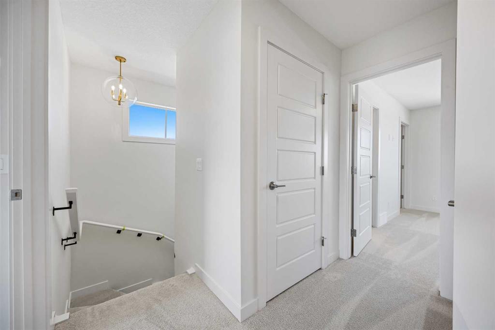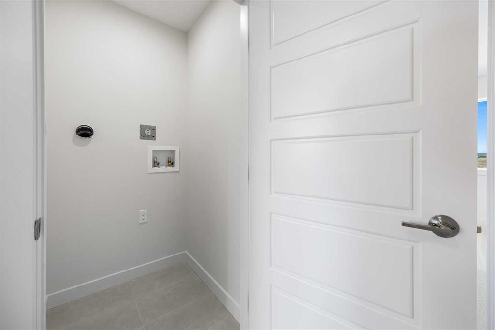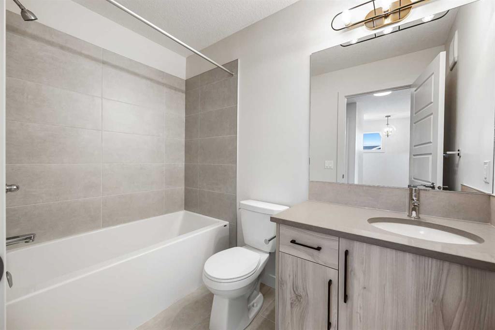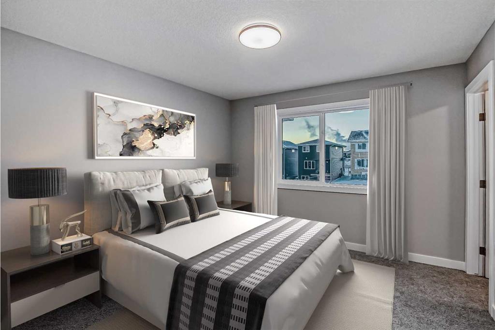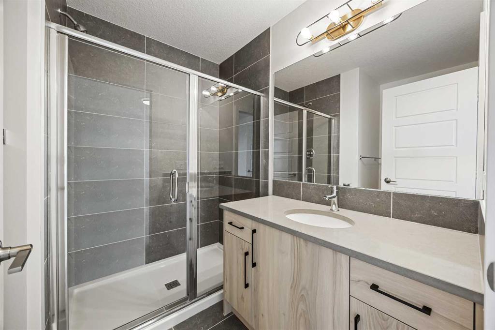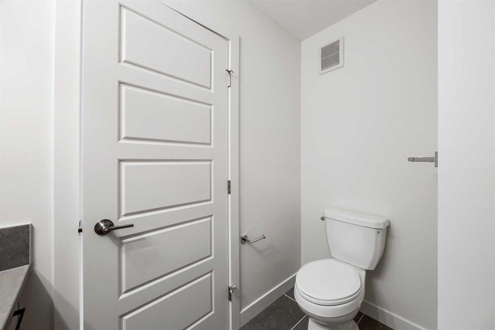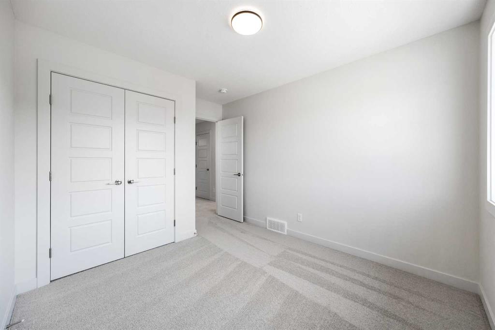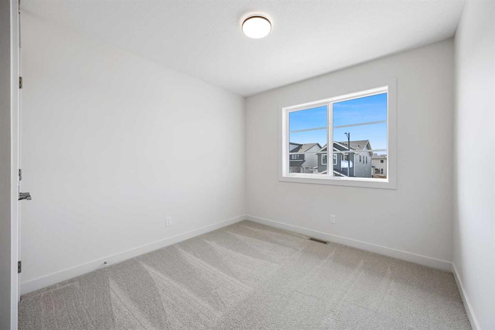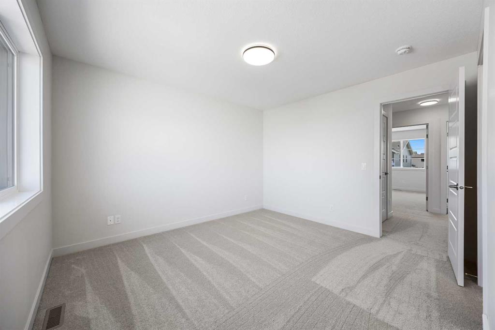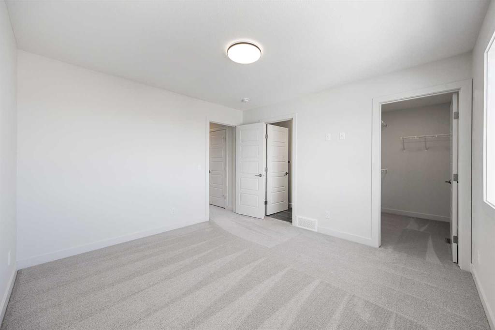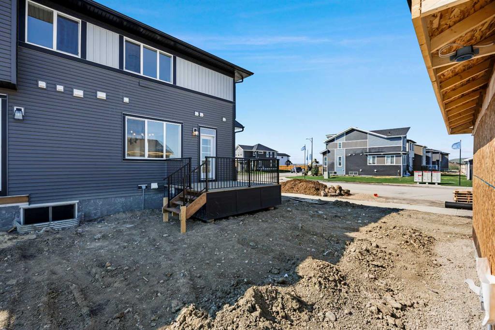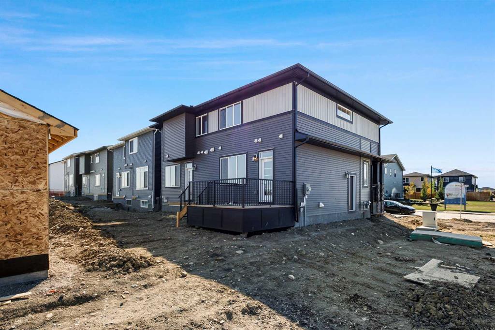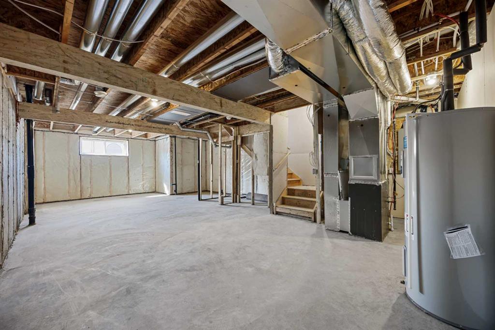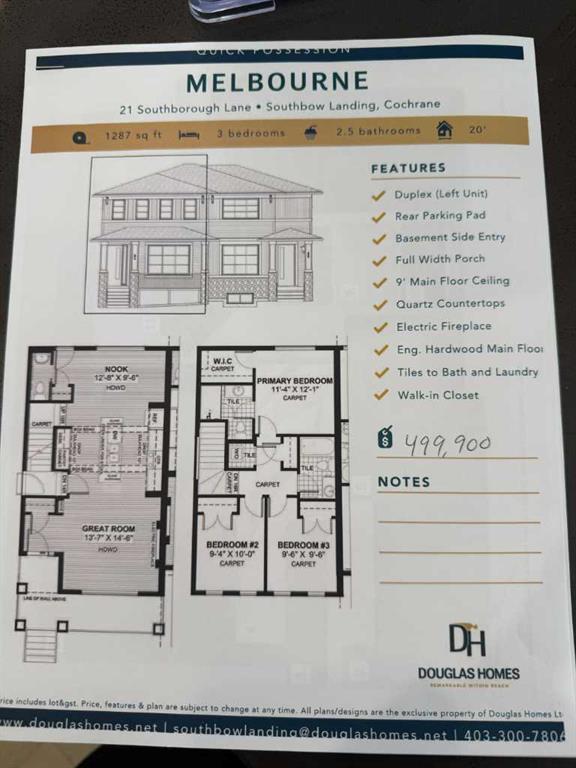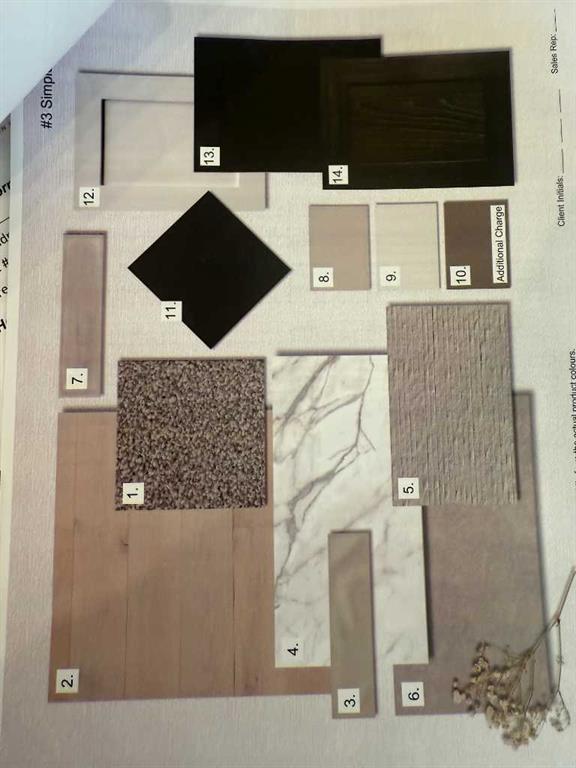Residential Listings
Kim Avery / Real Broker
21 Southborough Lane Cochrane , Alberta , T4C 3J4
MLS® # A2254955
Welcome to The Melbourne – by Douglas Homes A beautifully crafted west facing semi detached 3 bedroom home located in the exciting new community of Southbow Landing in Cochrane. Main Floor Highlights include a spacious open concept layout with large, light filled great room and built in electric fireplace. The bright dining nook opens up to the heart of the home and includes a chef inspired kitchen. The kitchen includes a bright dining nook with u, pgraded 42” full-height soft-close cabinetry, quartz c...
Essential Information
-
MLS® #
A2254955
-
Partial Bathrooms
1
-
Property Type
Semi Detached (Half Duplex)
-
Full Bathrooms
2
-
Year Built
2024
-
Property Style
2 StoreyAttached-Side by Side
Community Information
-
Postal Code
T4C 3J4
Services & Amenities
-
Parking
Parking Pad
Interior
-
Floor Finish
CarpetCeramic TileHardwood
-
Interior Feature
High CeilingsKitchen IslandNo Animal HomeNo Smoking HomeOpen FloorplanPantryQuartz CountersRecessed LightingSeparate EntranceSoaking TubWalk-In Closet(s)
-
Heating
Forced AirNatural Gas
Exterior
-
Lot/Exterior Features
None
-
Construction
Vinyl SidingWood Frame
-
Roof
Asphalt Shingle
Additional Details
-
Zoning
R-MX
$2277/month
Est. Monthly Payment
Single Family
Townhouse
Apartments
NE Calgary
NW Calgary
N Calgary
W Calgary
Inner City
S Calgary
SE Calgary
E Calgary
Retail Bays Sale
Retail Bays Lease
Warehouse Sale
Warehouse Lease
Land for Sale
Restaurant
All Business
Calgary Listings
Apartment Buildings
New Homes
Luxury Homes
Foreclosures
Handyman Special
Walkout Basements

