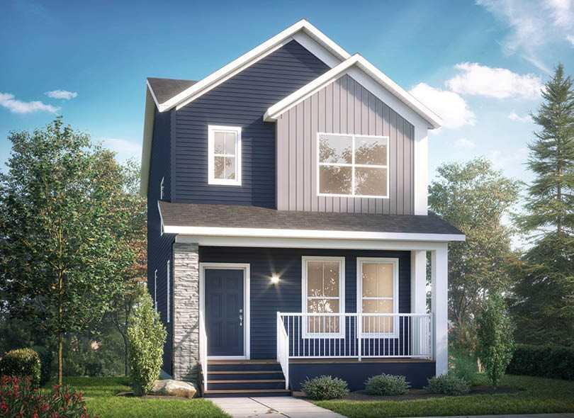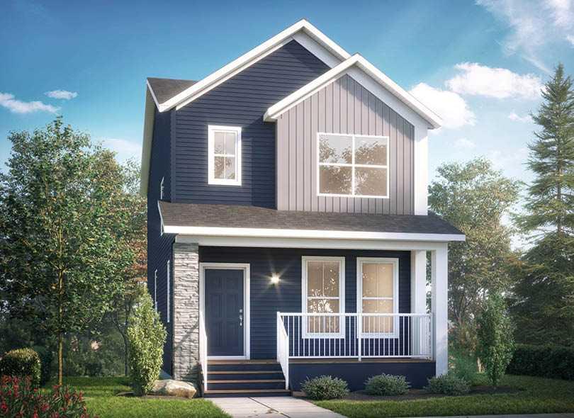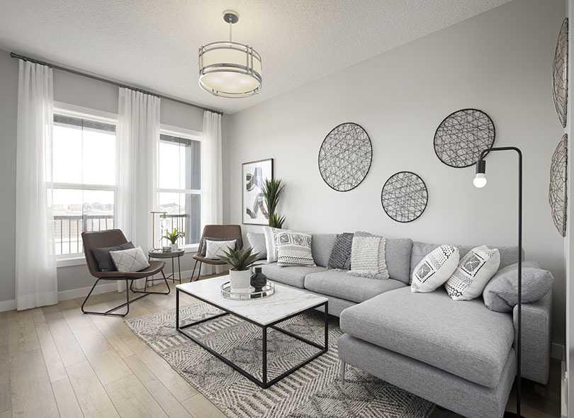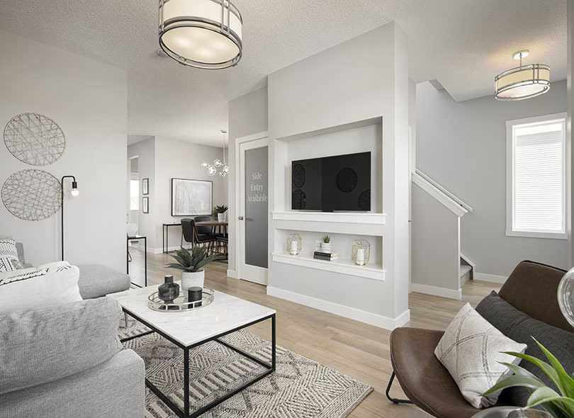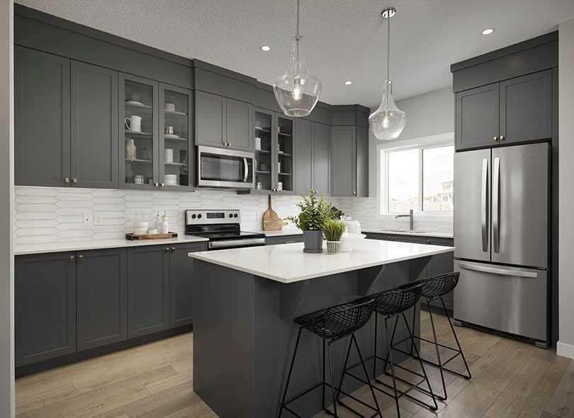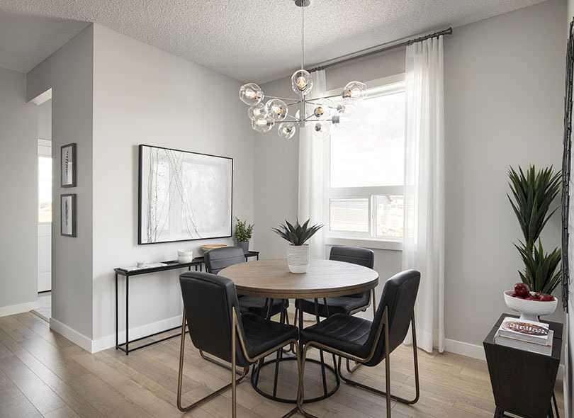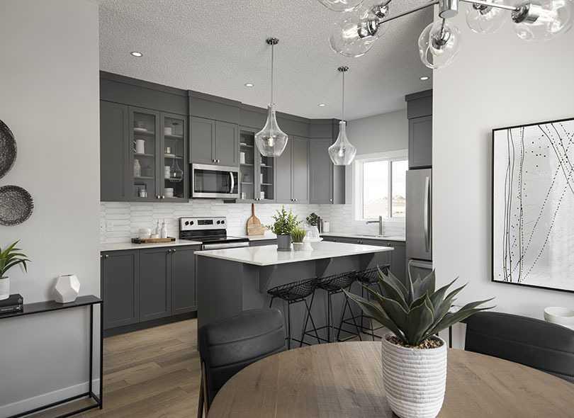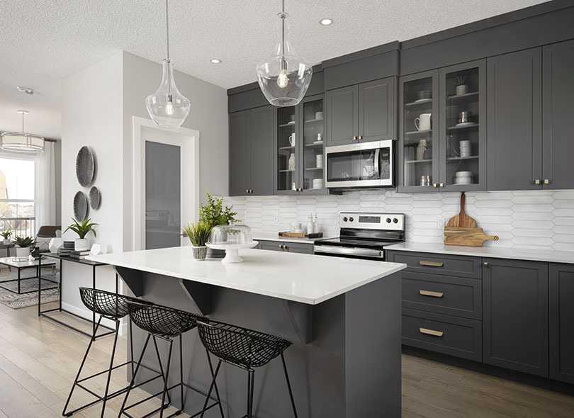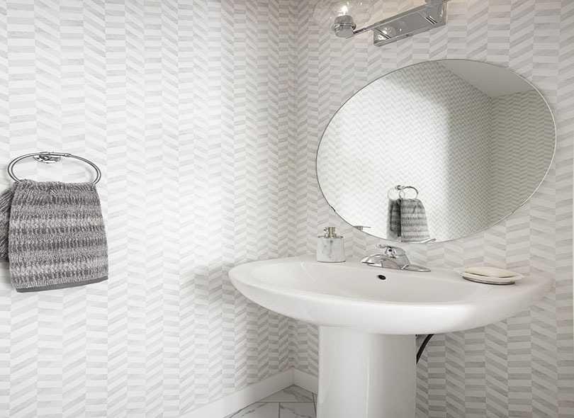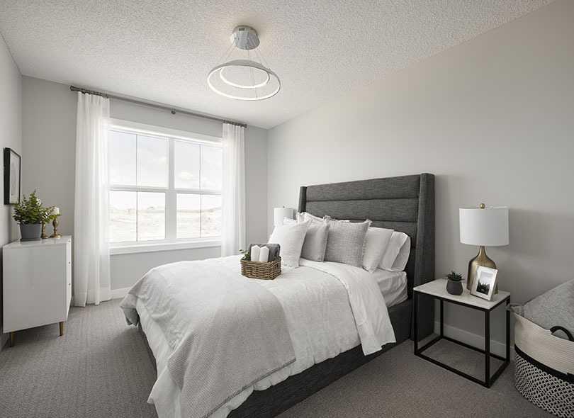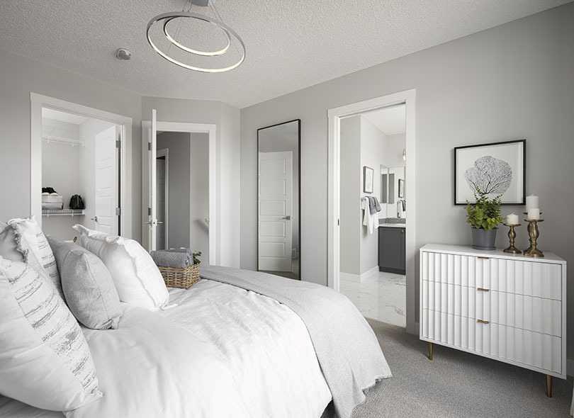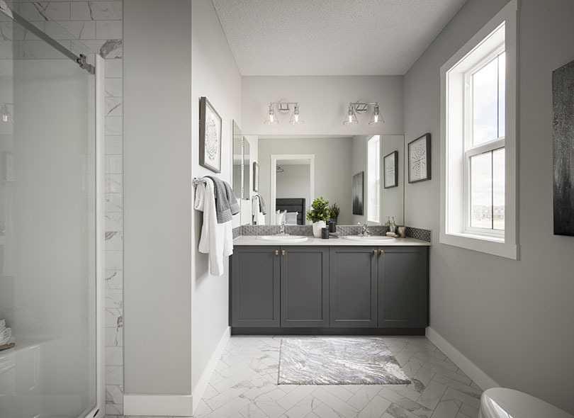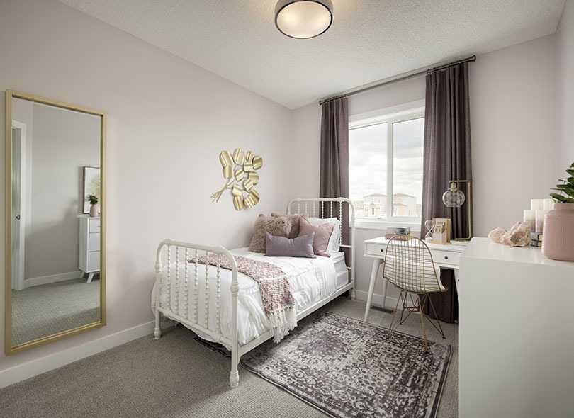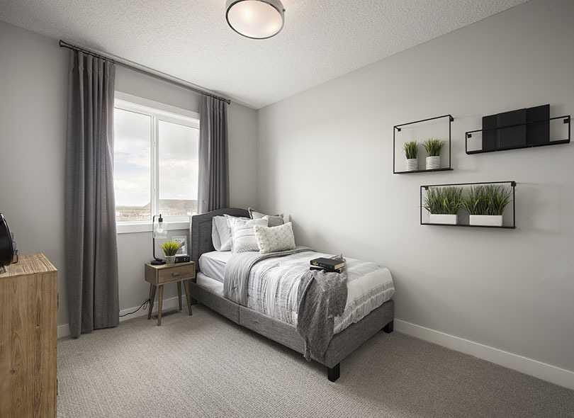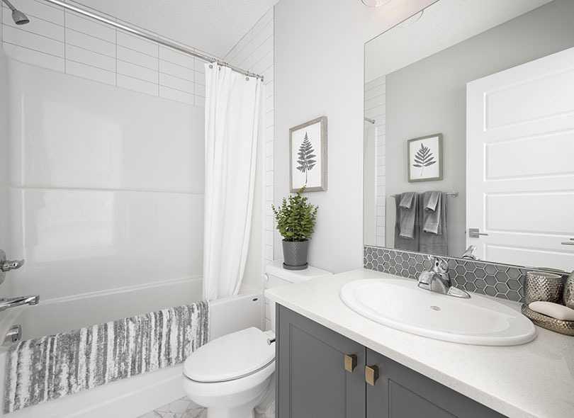Residential Listings
Shane Koka / Bode Platform Inc.
2074 Cobblebrook Crescent SW, House for sale in Cobblestone Creek Airdrie , Alberta , T4B 0Y8
MLS® # A2243463
The Aries II by Shane Homes is a pre-construction home on a corner lot with a full-width front veranda, rear deck, and a 20' x 22' double garage - all included. This thoughtfully designed layout offers a bright front family room, rear L-shaped kitchen with spacious island and pantry, rear mudroom with coat closet and half bath, and 9' ceilings on both the main floor and basement. The second floor includes two secondary bedrooms with walk-in closets, a central 3-piece bath with linen closet, laundry room, an...
Essential Information
-
MLS® #
A2243463
-
Partial Bathrooms
1
-
Property Type
Detached
-
Full Bathrooms
2
-
Year Built
2026
-
Property Style
2 Storey
Community Information
-
Postal Code
T4B 0Y8
Services & Amenities
-
Parking
Double Garage Detached
Interior
-
Floor Finish
CarpetCeramic TileVinyl Plank
-
Interior Feature
Kitchen IslandNo Animal HomeNo Smoking HomeOpen FloorplanPantryStone CountersWalk-In Closet(s)
-
Heating
Forced AirNatural Gas
Exterior
-
Lot/Exterior Features
Private EntranceRain Gutters
-
Construction
StoneVinyl SidingWood Frame
-
Roof
Asphalt Shingle
Additional Details
-
Zoning
R2
$2869/month
Est. Monthly Payment
Single Family
Townhouse
Apartments
NE Calgary
NW Calgary
N Calgary
W Calgary
Inner City
S Calgary
SE Calgary
E Calgary
Retail Bays Sale
Retail Bays Lease
Warehouse Sale
Warehouse Lease
Land for Sale
Restaurant
All Business
Calgary Listings
Apartment Buildings
New Homes
Luxury Homes
Foreclosures
Handyman Special
Walkout Basements

