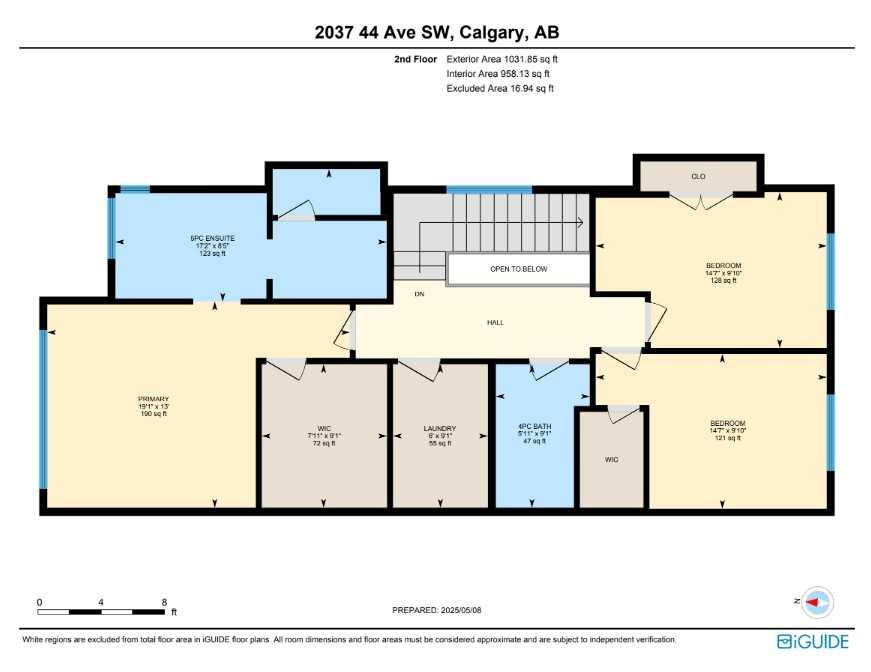Residential Listings
Donna Rooney / Real Estate Professionals Inc.
2037 44 Avenue SW Calgary , Alberta , T2T 2N9
MLS® # A2219367
Stylish urban living in this contemporary attached home offering 1,998 sq ft of thoughtfully designed space. The open concept main floor features soaring 10-foot ceilings, wide plank white oak engineered hardwood flooring+ large windows. The chef’s kitchen is a standout with Caesarstone countertops, a massive island, professional stainless steel appliances including a newer microwave + ample cabinetry for storage. A spacious dining area is perfect for both casual meals + entertaining. At the rear of the hom...
Essential Information
-
MLS® #
A2219367
-
Partial Bathrooms
1
-
Property Type
Semi Detached (Half Duplex)
-
Full Bathrooms
3
-
Year Built
2017
-
Property Style
2 StoreyAttached-Side by Side
Community Information
-
Postal Code
T2T 2N9
Services & Amenities
-
Parking
Double Garage Detached
Interior
-
Floor Finish
CarpetCeramic TileHardwood
-
Interior Feature
Double VanityHigh CeilingsKitchen IslandSoaking TubStone CountersWalk-In Closet(s)Wet Bar
-
Heating
Forced AirNatural Gas
Exterior
-
Lot/Exterior Features
BBQ gas line
-
Construction
StoneStuccoWood Frame
-
Roof
Asphalt Shingle
Additional Details
-
Zoning
R-CG
$5465/month
Est. Monthly Payment
Single Family
Townhouse
Apartments
NE Calgary
NW Calgary
N Calgary
W Calgary
Inner City
S Calgary
SE Calgary
E Calgary
Retail Bays Sale
Retail Bays Lease
Warehouse Sale
Warehouse Lease
Land for Sale
Restaurant
All Business
Calgary Listings
Apartment Buildings
New Homes
Luxury Homes
Foreclosures
Handyman Special
Walkout Basements










































