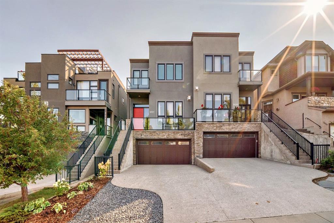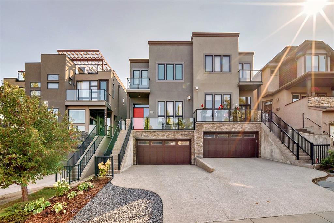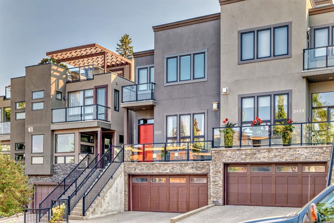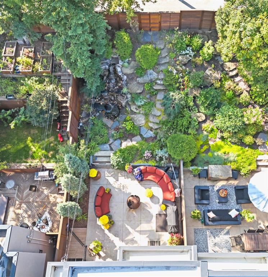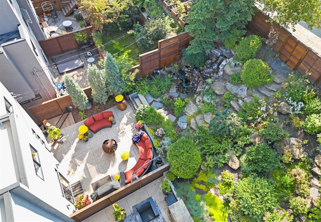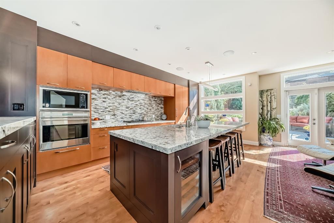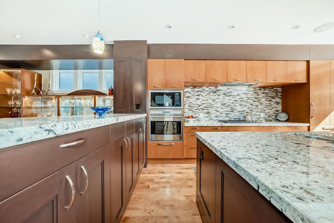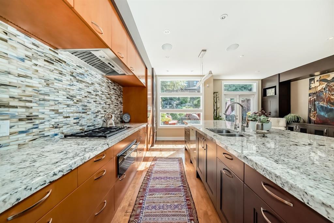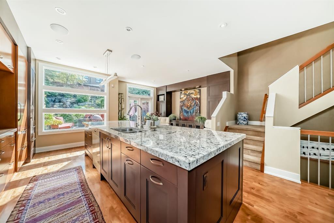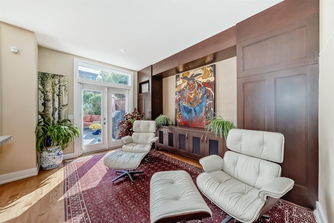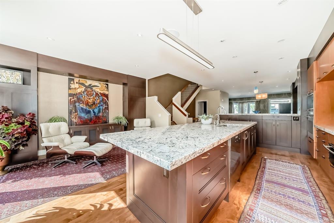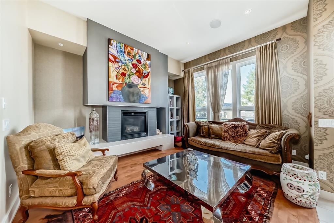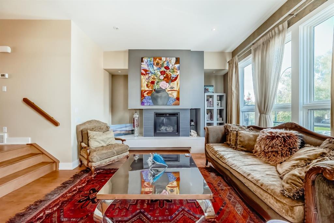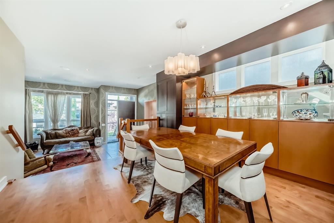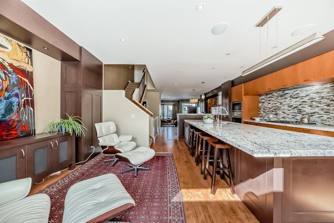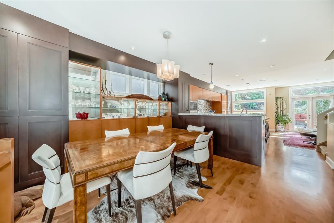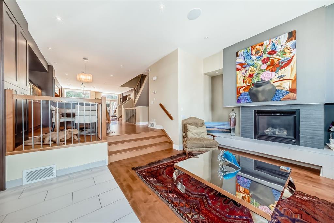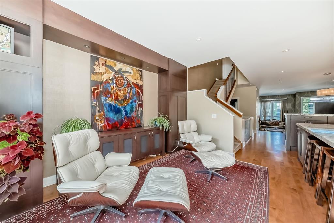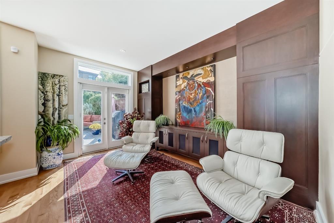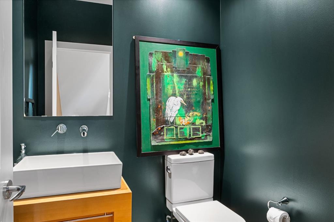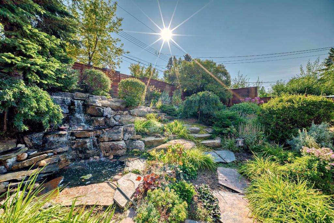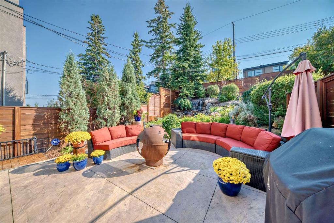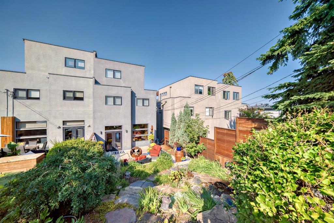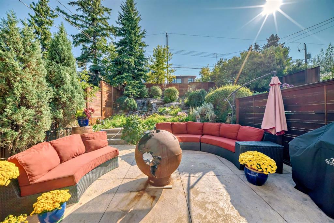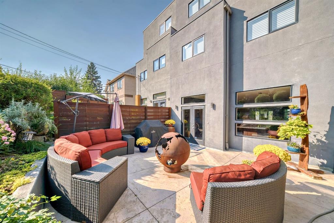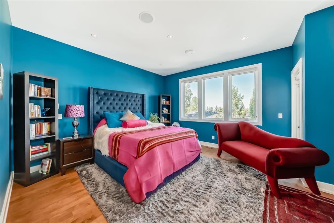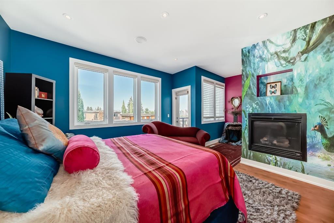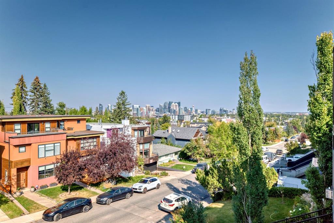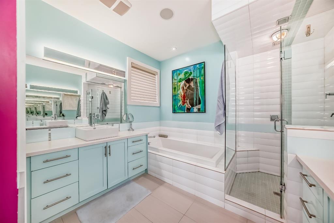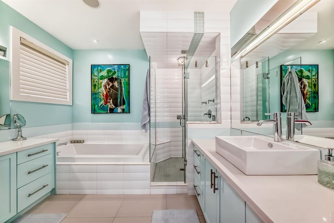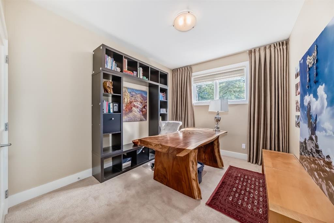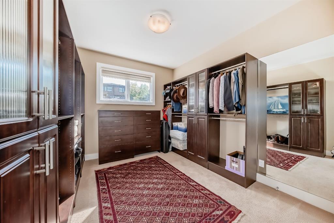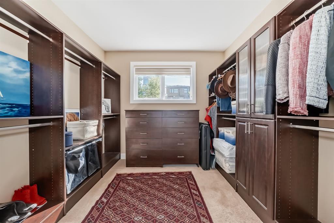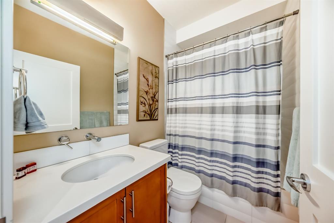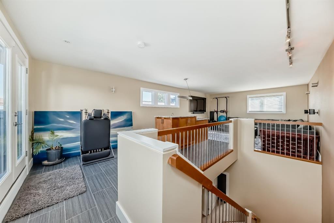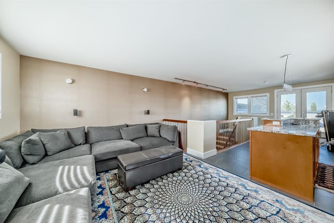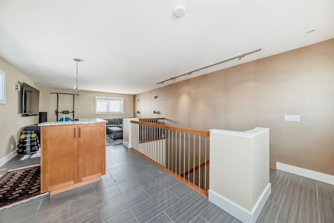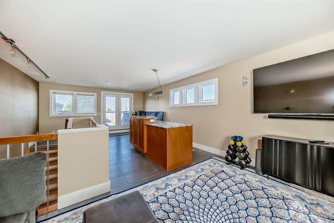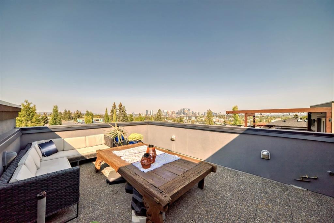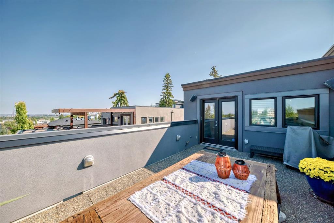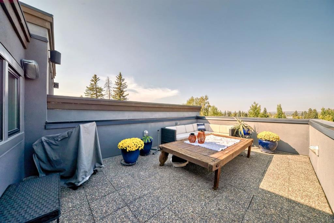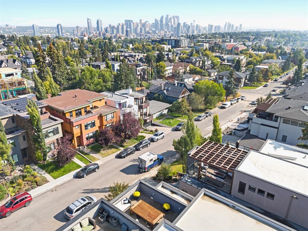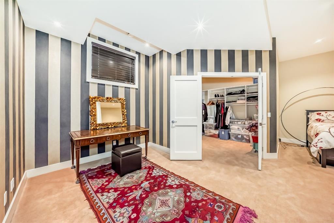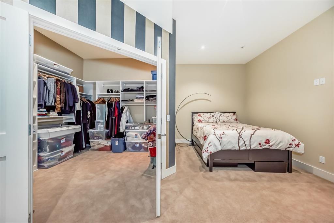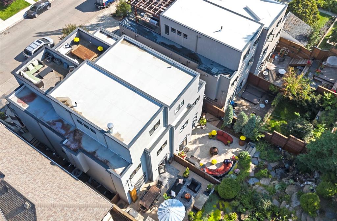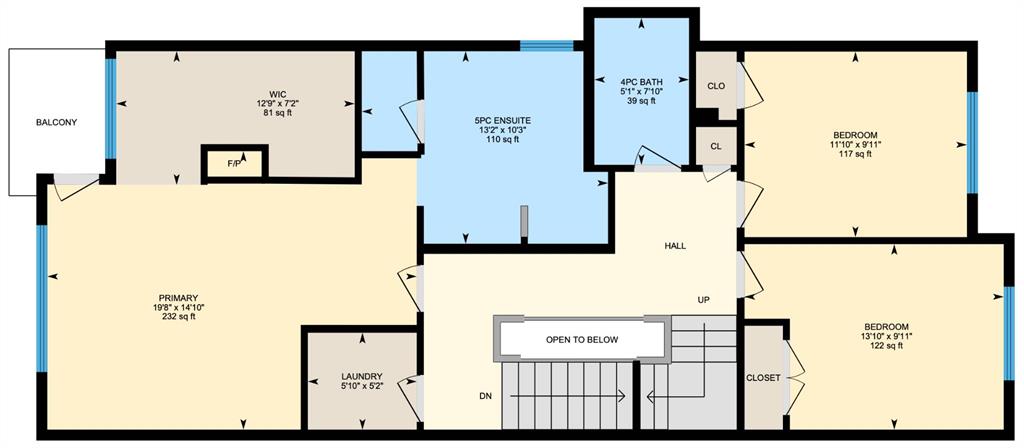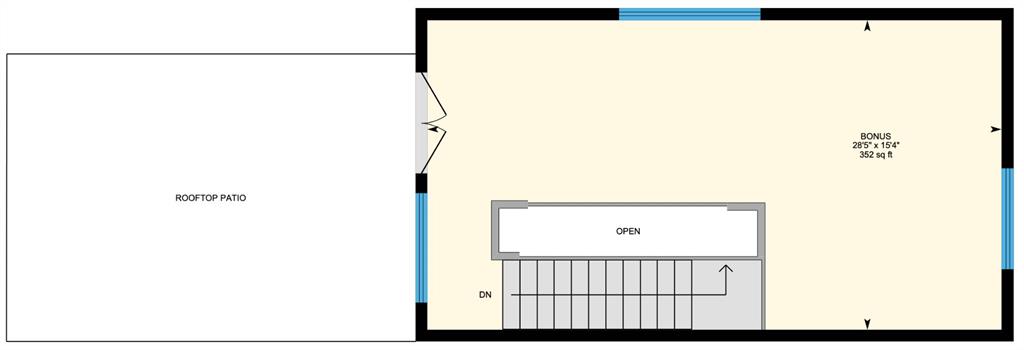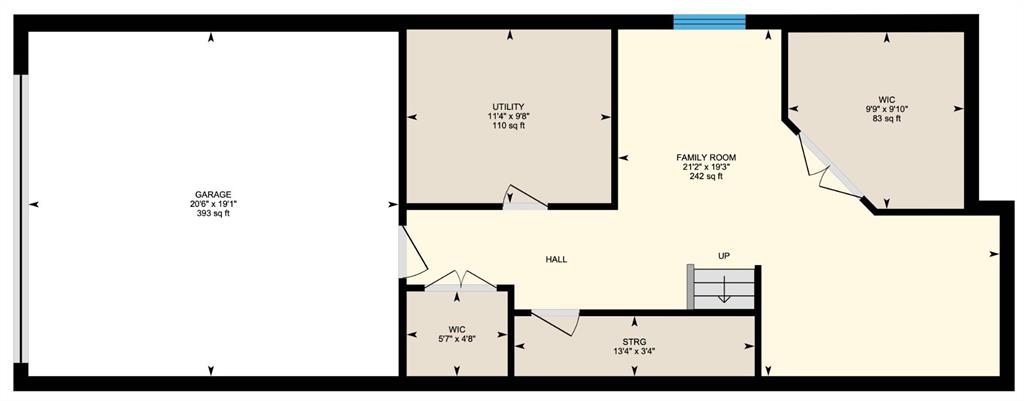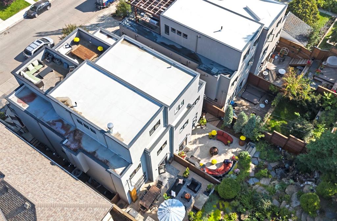Residential Listings
Cynthia Mackenzie / Real Estate Professionals Inc.
2031 28 Avenue SW Calgary , Alberta , T2T 1K4
MLS® # A2255175
This warm and inviting home with over 3200 sf of developed living space was built for entertaining with both spectacular City views and a private garden oasis. Natural hardwood runs throughout the cozy main floor. The living room with a gas fireplace and shelving leads up a few steps to the Dining room featuring high quality illuminated built-ins. The big bright sunny kitchen was designed and built by Empire Kitchens and has both a huge island and a peninsula offering yet more storage space. With granite c...
Essential Information
-
MLS® #
A2255175
-
Partial Bathrooms
1
-
Property Type
Semi Detached (Half Duplex)
-
Full Bathrooms
2
-
Year Built
2005
-
Property Style
3 (or more) StoreyAttached-Side by Side
Community Information
-
Postal Code
T2T 1K4
Services & Amenities
-
Parking
Double Garage AttachedDrivewayEnclosedFront DriveHeated GarageInsulated
Interior
-
Floor Finish
CarpetCeramic TileHardwood
-
Interior Feature
BookcasesBreakfast BarCentral VacuumCloset OrganizersDouble VanityGranite CountersKitchen IslandNo Animal HomeOpen FloorplanSeparate EntranceSoaking TubStorageTankless Hot WaterVinyl WindowsWalk-In Closet(s)Wet BarWired for Sound
-
Heating
Forced Air
Exterior
-
Lot/Exterior Features
BalconyBBQ gas lineGardenPrivate EntrancePrivate Yard
-
Construction
BrickStucco
-
Roof
FlatMembrane
Additional Details
-
Zoning
R-CG
$5916/month
Est. Monthly Payment
Single Family
Townhouse
Apartments
NE Calgary
NW Calgary
N Calgary
W Calgary
Inner City
S Calgary
SE Calgary
E Calgary
Retail Bays Sale
Retail Bays Lease
Warehouse Sale
Warehouse Lease
Land for Sale
Restaurant
All Business
Calgary Listings
Apartment Buildings
New Homes
Luxury Homes
Foreclosures
Handyman Special
Walkout Basements

