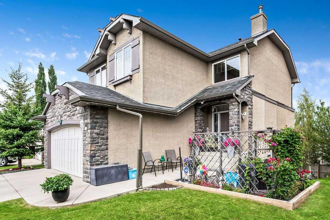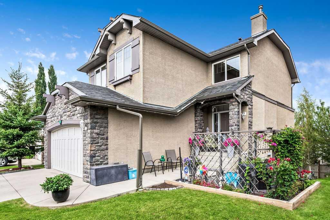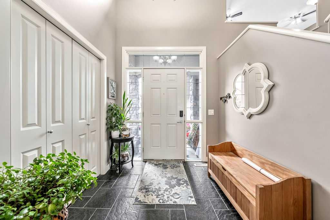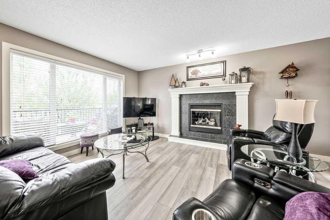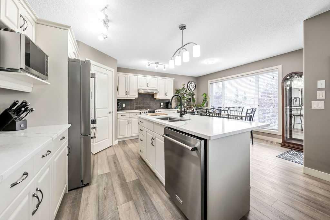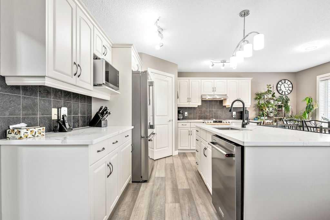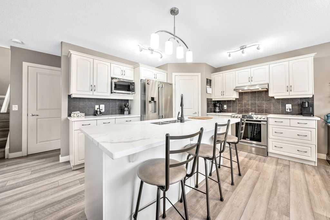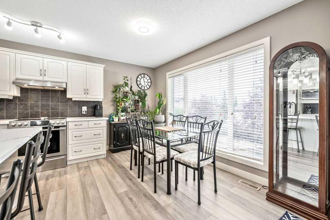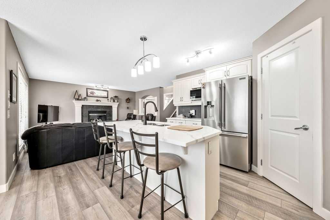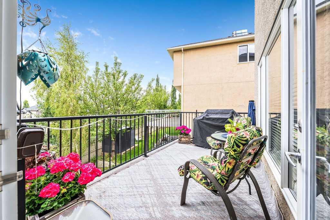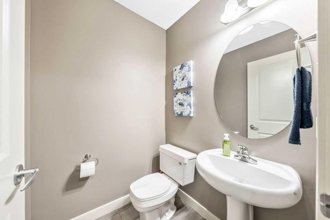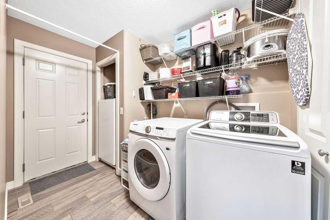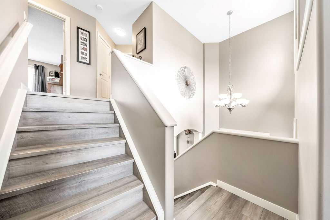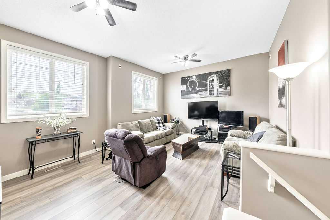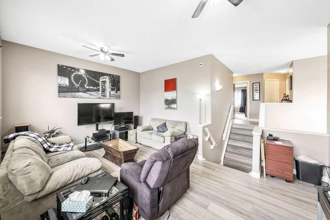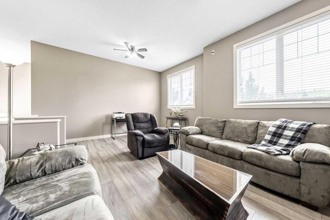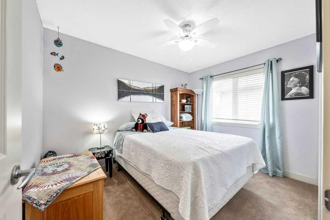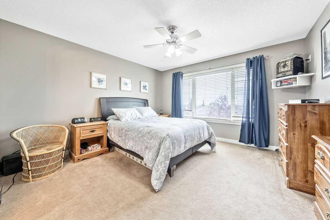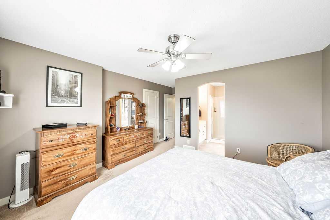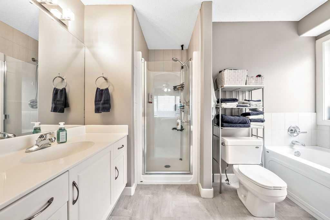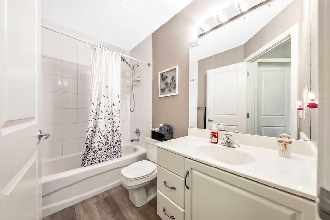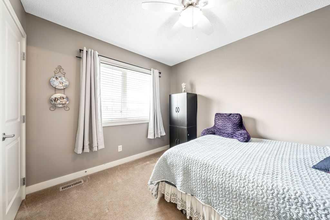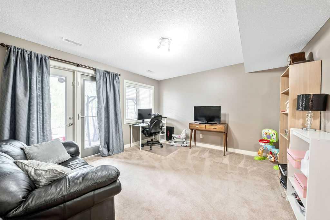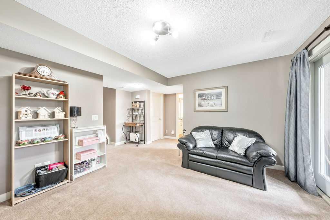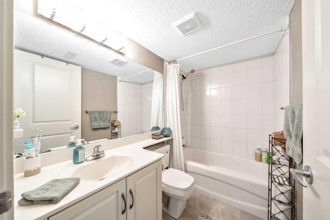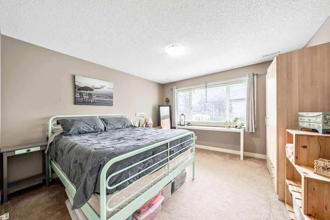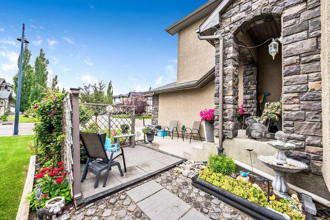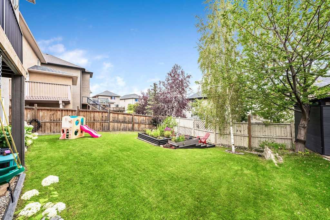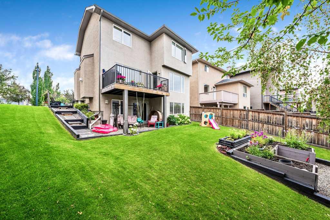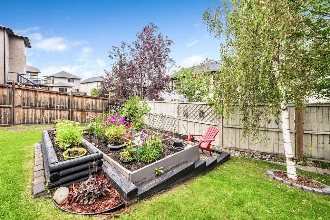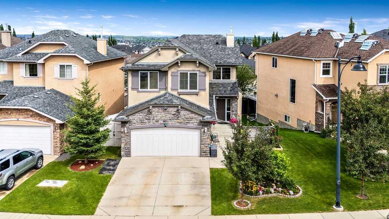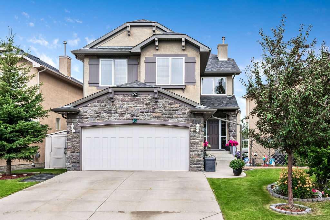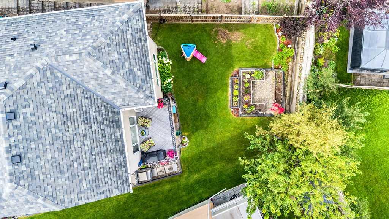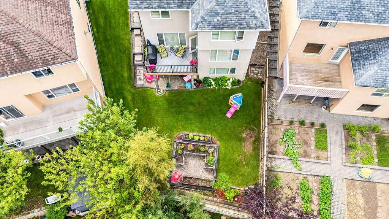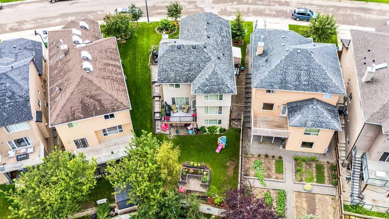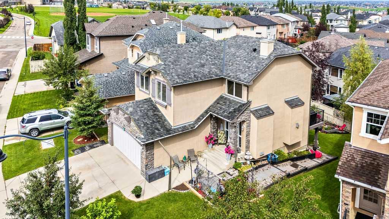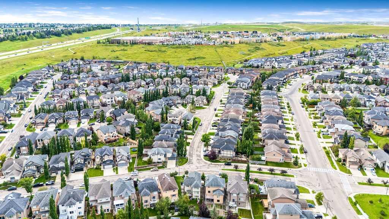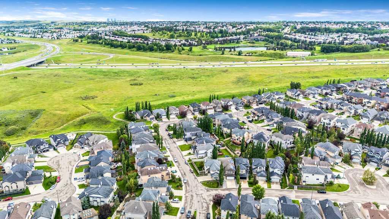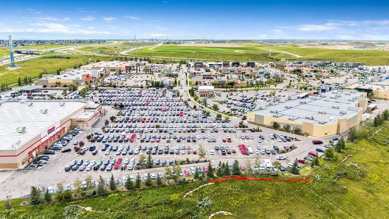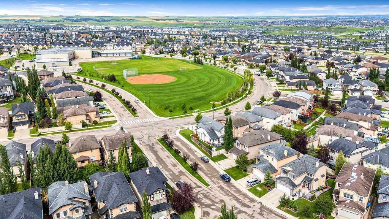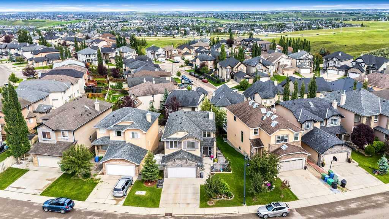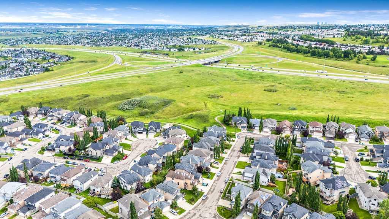Residential Listings
Shane Ball / Real Estate Professionals Inc.
20 Sherwood Rise NW, House for sale in Sherwood Calgary , Alberta , T3R 1P3
MLS® # A2251350
Welcome to 20 Sherwood Rise NW, a home that has been lovingly cared for by its original owners and custom built by Arcuri Developments. Pride of ownership shows throughout every level of this fully finished walkout home, offering more than 2500 square feet of developed living space. The main floor features brand new luxury vinyl plank flooring and a newly remodelled and upgraded kitchen. The cabinetry has been refinished with a modern touch, complemented by beautiful stone countertops and new appliances. T...
Essential Information
-
MLS® #
A2251350
-
Partial Bathrooms
1
-
Property Type
Detached
-
Full Bathrooms
3
-
Year Built
2004
-
Property Style
2 Storey
Community Information
-
Postal Code
T3R 1P3
Services & Amenities
-
Parking
Double Garage AttachedDrivewayGarage Door OpenerGarage Faces FrontOff Street
Interior
-
Floor Finish
CarpetVinyl
-
Interior Feature
Central VacuumHigh CeilingsKitchen IslandOpen FloorplanPantrySeparate EntranceSoaking TubStone CountersStorageWired for Sound
-
Heating
Fireplace(s)Forced AirNatural Gas
Exterior
-
Lot/Exterior Features
BalconyGardenPrivate EntrancePrivate YardStorage
-
Construction
StoneStucco
-
Roof
Asphalt Shingle
Additional Details
-
Zoning
R-G
$3598/month
Est. Monthly Payment
Single Family
Townhouse
Apartments
NE Calgary
NW Calgary
N Calgary
W Calgary
Inner City
S Calgary
SE Calgary
E Calgary
Retail Bays Sale
Retail Bays Lease
Warehouse Sale
Warehouse Lease
Land for Sale
Restaurant
All Business
Calgary Listings
Apartment Buildings
New Homes
Luxury Homes
Foreclosures
Handyman Special
Walkout Basements

