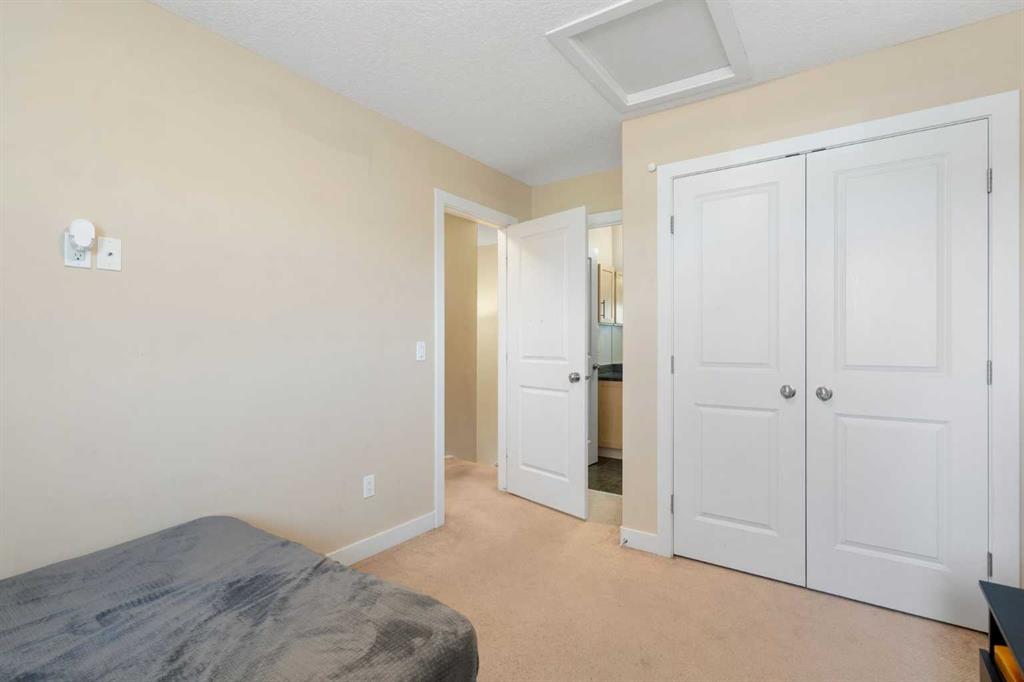Residential Listings
Dave Rhydderch / RE/MAX First
2, 4709 17 Avenue NW Calgary , Alberta , T3B 0P4
MLS® # A2225874
Located in vibrant Montgomery, this stylish and functional home offers exceptional value, comfort, and convenience—perfect for professionals, students, pet lovers, and outdoor enthusiasts. Step inside to discover high-end finishes throughout, including granite countertops, hardwood flooring, 9’ ceilings, and a gas fireplace with custom built-ins. The sun-soaked main level boasts south-facing exposure, creating a bright, open layout perfect for everyday living and entertaining. Comfort is top of mind with c...
Essential Information
-
MLS® #
A2225874
-
Partial Bathrooms
1
-
Property Type
Row/Townhouse
-
Full Bathrooms
3
-
Year Built
2011
-
Property Style
2 StoreyAttached-Side by Side
Community Information
-
Postal Code
T3B 0P4
Services & Amenities
-
Parking
Double Garage Detached
Interior
-
Floor Finish
CarpetHardwood
-
Interior Feature
Double VanityKitchen IslandOpen FloorplanPantrySoaking Tub
-
Heating
Forced AirNatural Gas
Exterior
-
Lot/Exterior Features
Private Yard
-
Construction
StuccoWood Frame
-
Roof
Asphalt Shingle
Additional Details
-
Zoning
M-C1
$2732/month
Est. Monthly Payment
Single Family
Townhouse
Apartments
NE Calgary
NW Calgary
N Calgary
W Calgary
Inner City
S Calgary
SE Calgary
E Calgary
Retail Bays Sale
Retail Bays Lease
Warehouse Sale
Warehouse Lease
Land for Sale
Restaurant
All Business
Calgary Listings
Apartment Buildings
New Homes
Luxury Homes
Foreclosures
Handyman Special
Walkout Basements











































