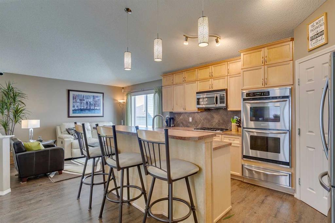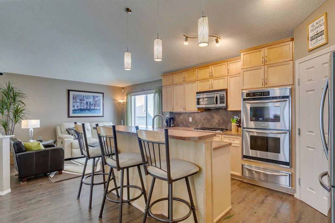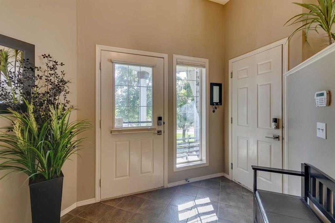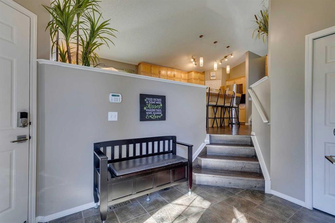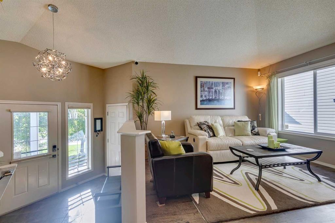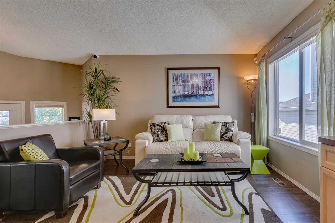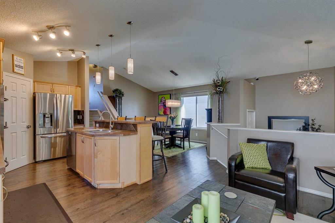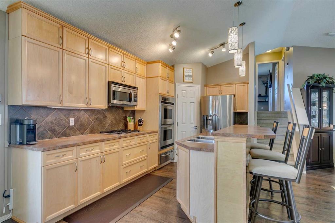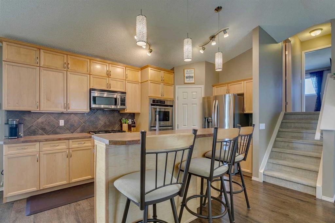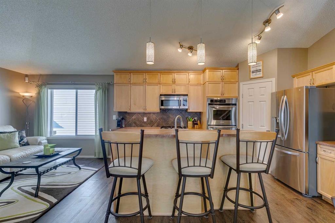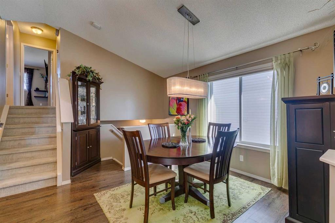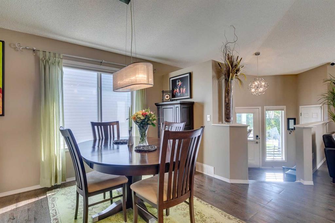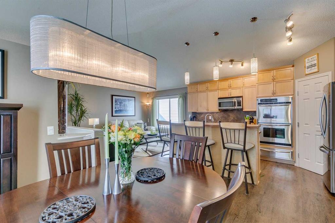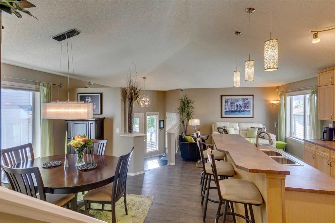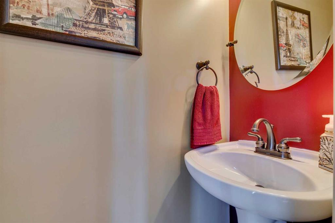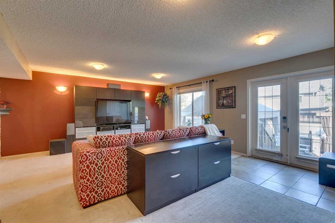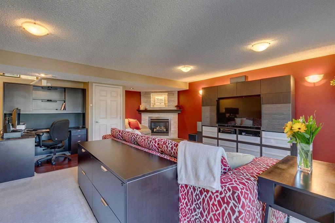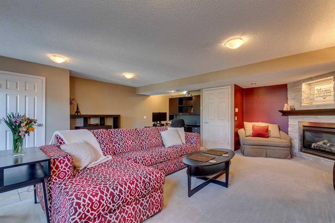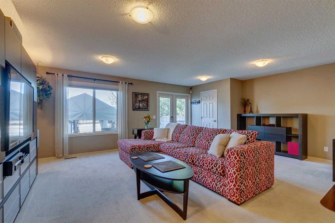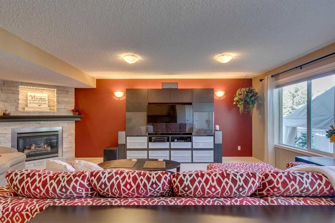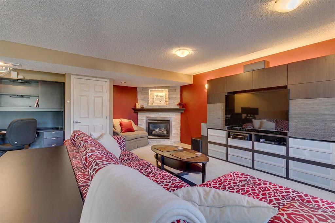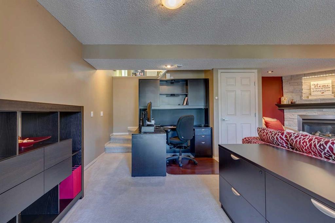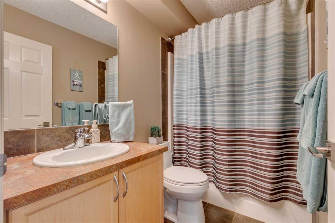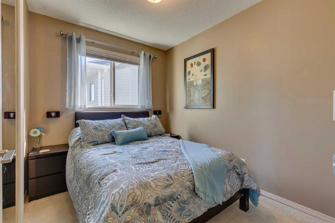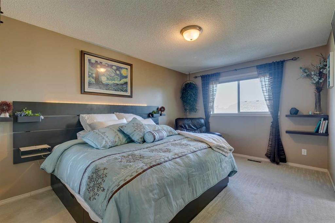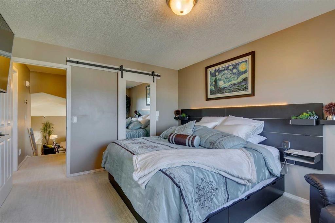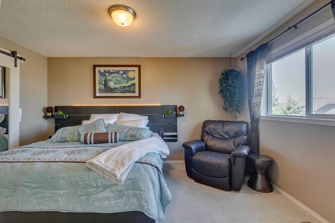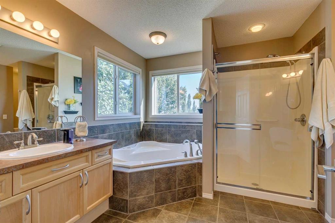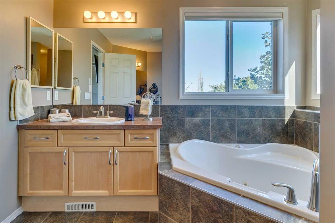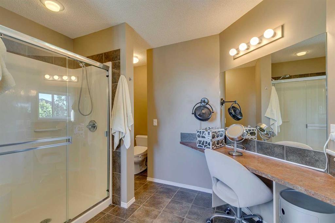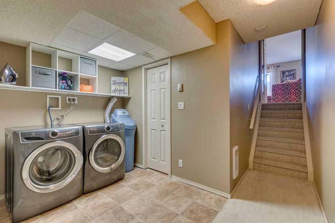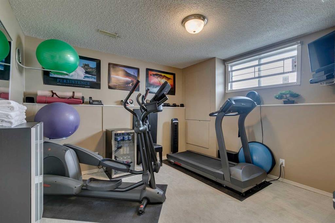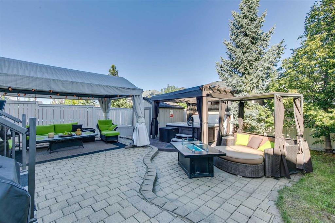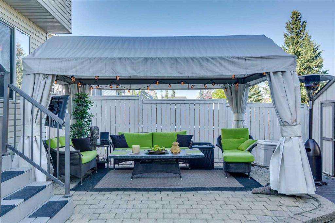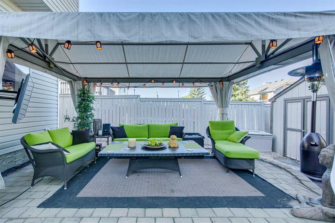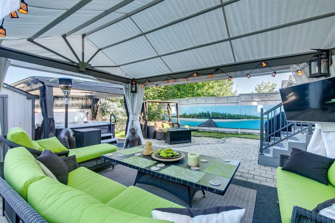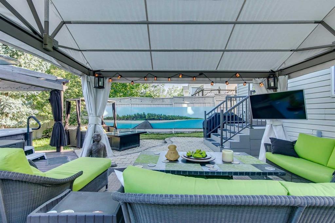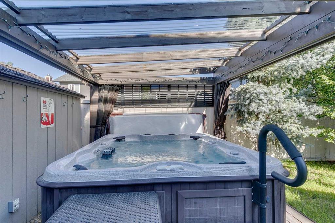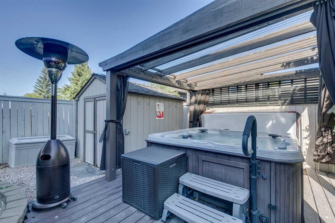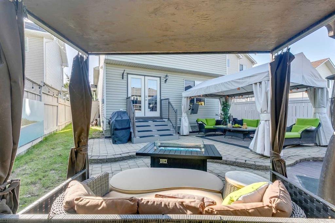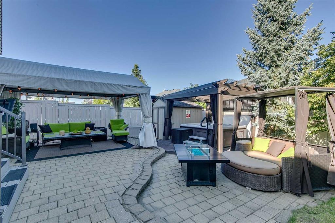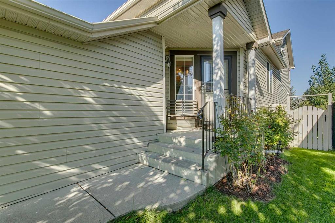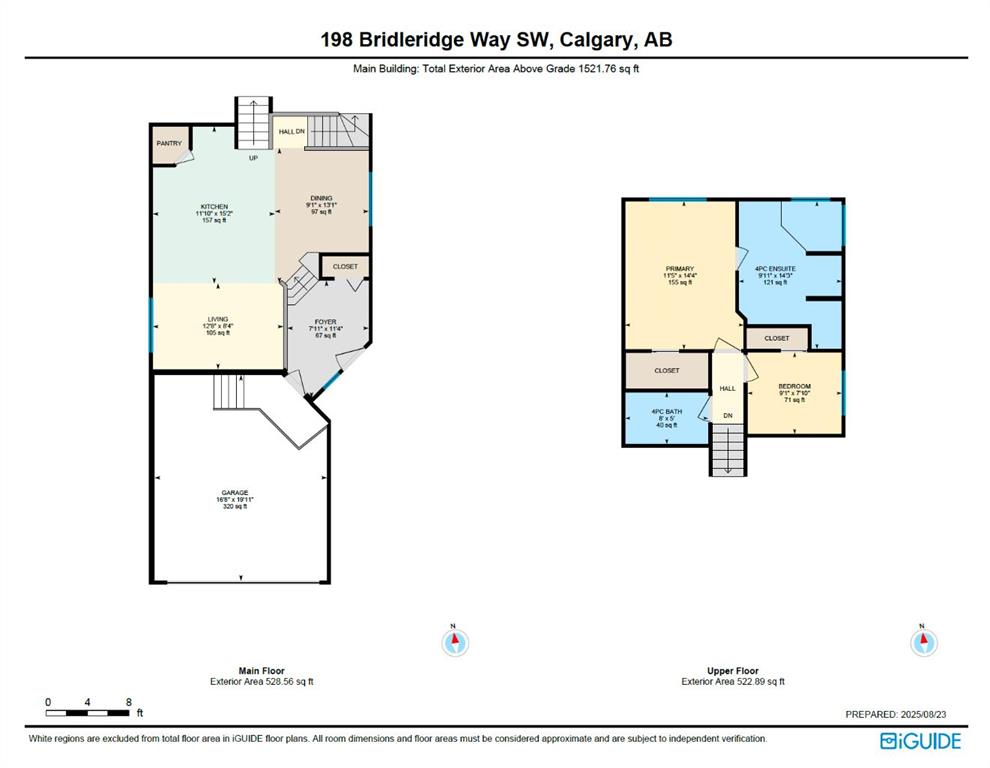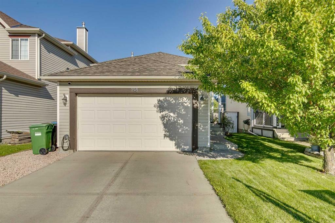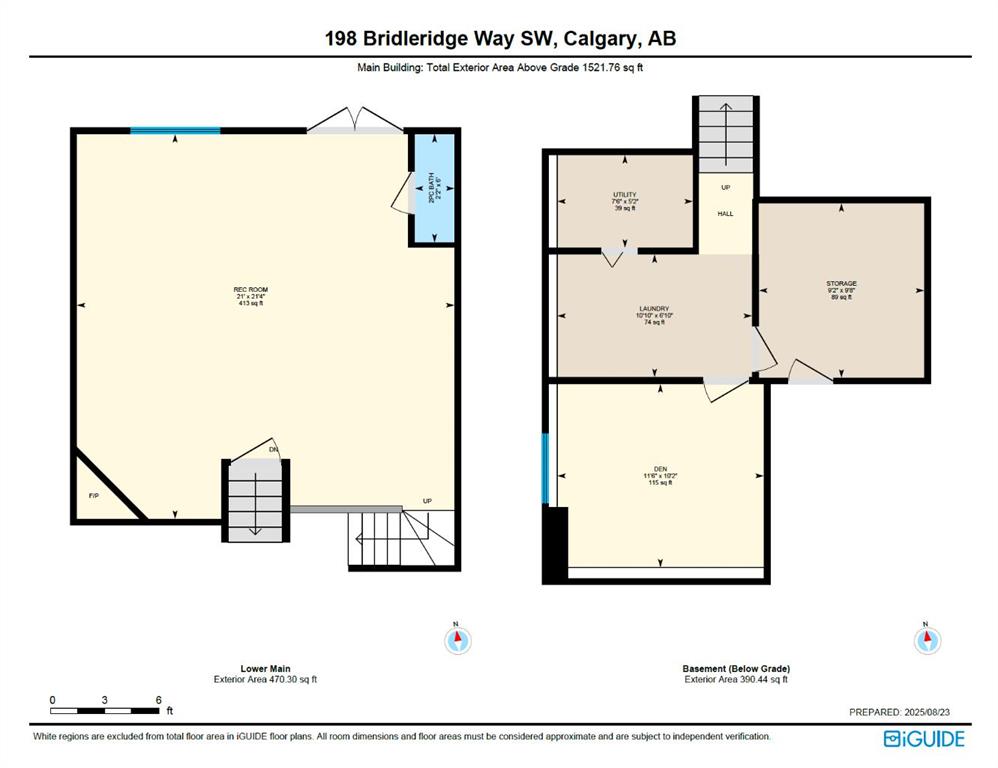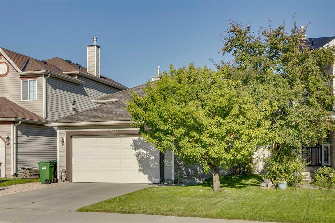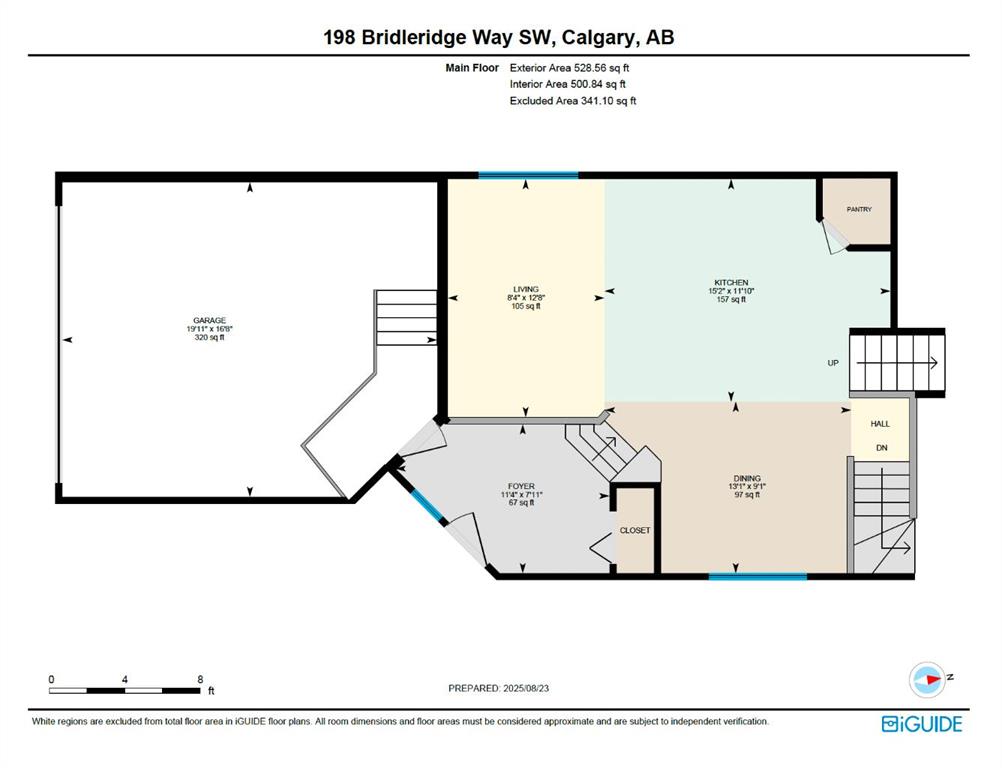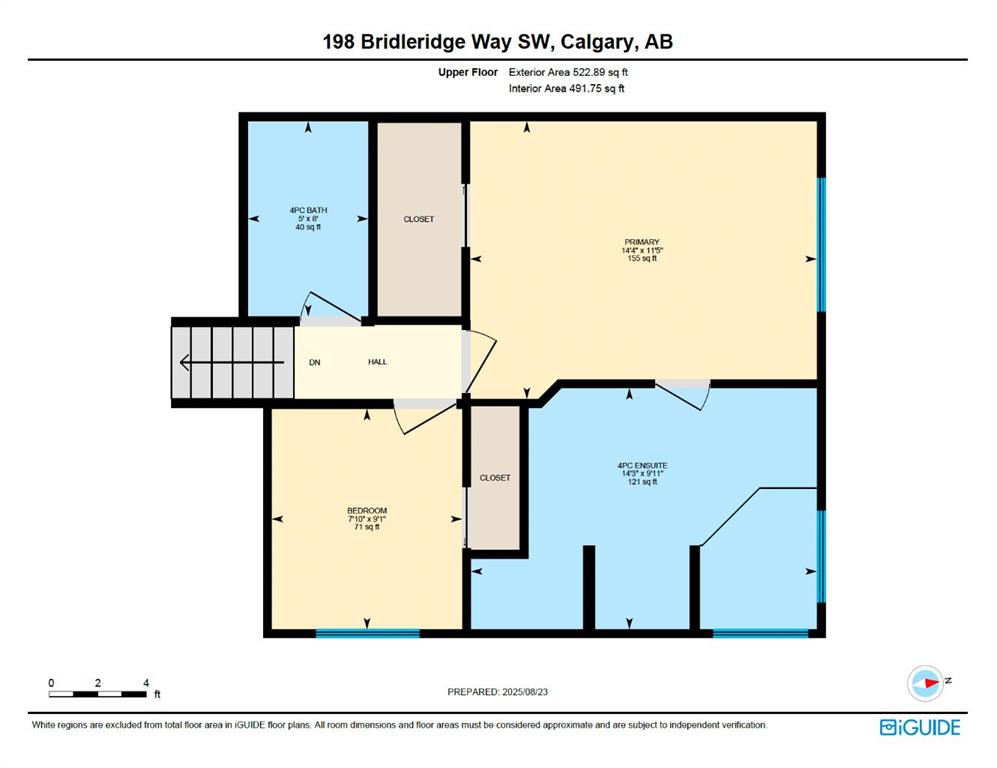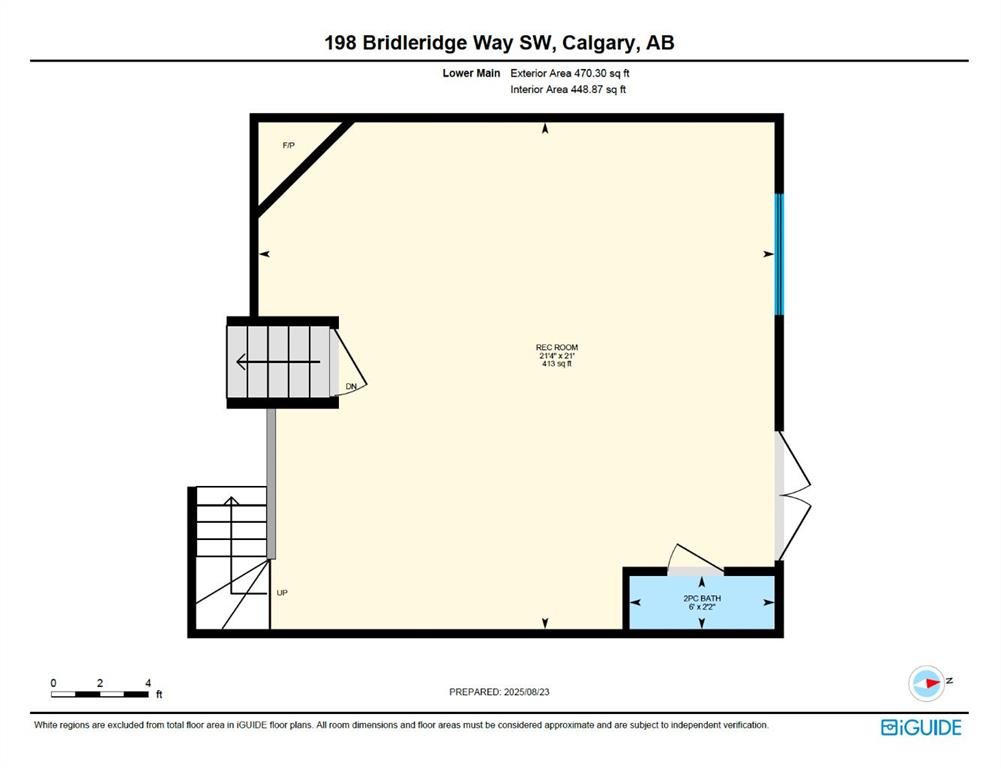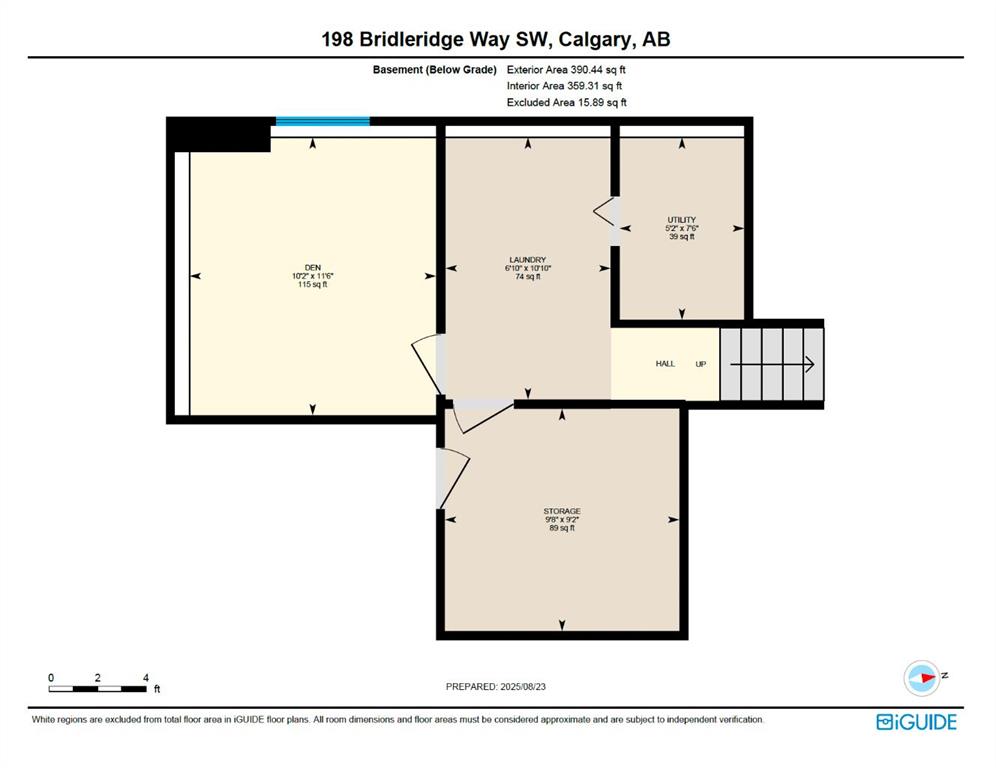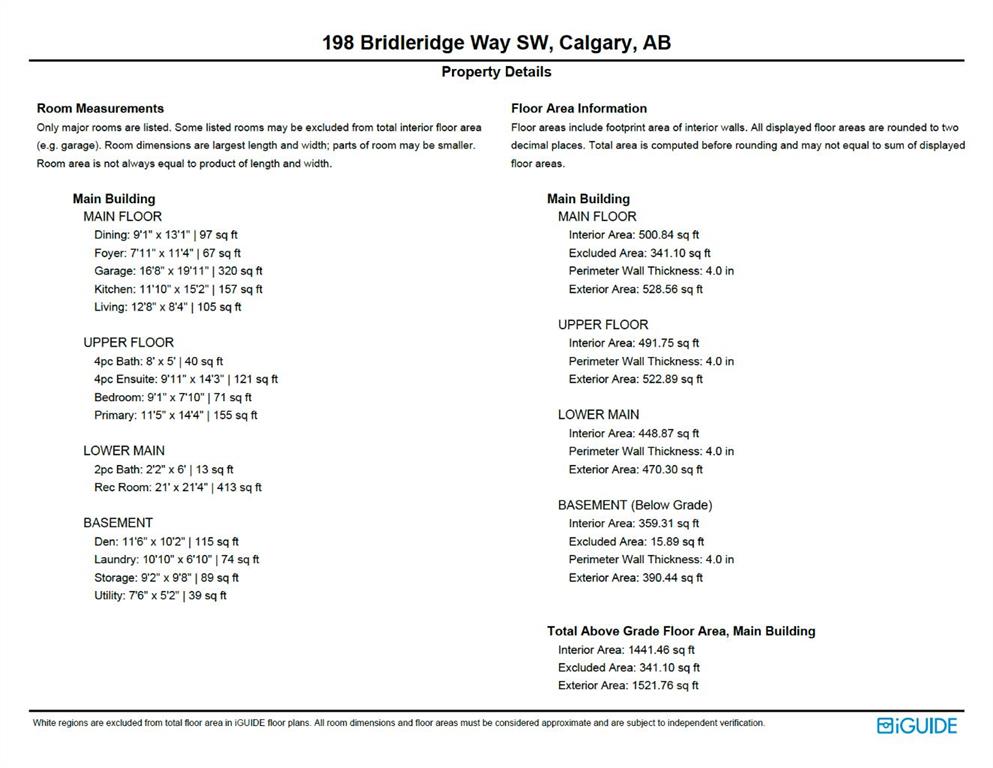Residential Listings
Ken Rigel / eXp Realty
198 Bridleridge Way SW, House for sale in Bridlewood Calgary , Alberta , T2Y 3X2
MLS® # A2242164
198 Bridleridge Way SW isn’t just a house — it’s where smart tech meets everyday living, wrapped up in a killer location right across from a big open field and park. Inside, you’ve got a kitchen that’s straight out of a chef’s dream: double wall oven, gas cooktop, warming drawer, ice maker, touchless faucet — even kick vacs hooked to the central vac. The kitchen has been totally upgraded, and is fantastic! The living room is wide open with a stone fireplace you can literally turn on by saying, “Hey Google, ...
Essential Information
-
MLS® #
A2242164
-
Partial Bathrooms
1
-
Property Type
Detached
-
Full Bathrooms
2
-
Year Built
2004
-
Property Style
3 Level Split
Community Information
-
Postal Code
T2Y 3X2
Services & Amenities
-
Parking
Concrete DrivewayDouble Garage AttachedGarage Door OpenerGarage Faces FrontHeated GarageInsulated
Interior
-
Floor Finish
CarpetCeramic TileHardwoodVinyl
-
Interior Feature
Breakfast BarCloset OrganizersHigh CeilingsJetted TubKitchen IslandLaminate CountersNo Smoking HomeOpen FloorplanPantryVaulted Ceiling(s)
-
Heating
Forced AirNatural Gas
Exterior
-
Lot/Exterior Features
Private Yard
-
Construction
StoneVinyl SidingWood Frame
-
Roof
Asphalt Shingle
Additional Details
-
Zoning
R-G
$3074/month
Est. Monthly Payment
Single Family
Townhouse
Apartments
NE Calgary
NW Calgary
N Calgary
W Calgary
Inner City
S Calgary
SE Calgary
E Calgary
Retail Bays Sale
Retail Bays Lease
Warehouse Sale
Warehouse Lease
Land for Sale
Restaurant
All Business
Calgary Listings
Apartment Buildings
New Homes
Luxury Homes
Foreclosures
Handyman Special
Walkout Basements

