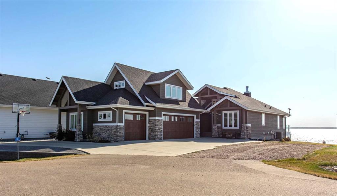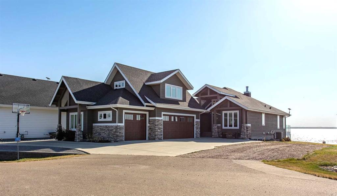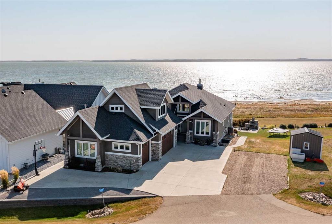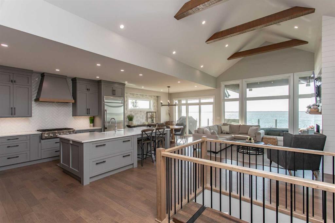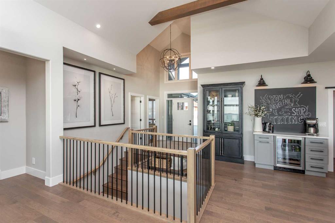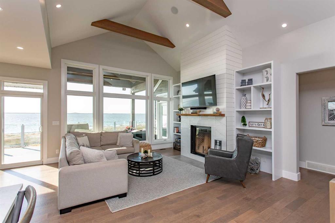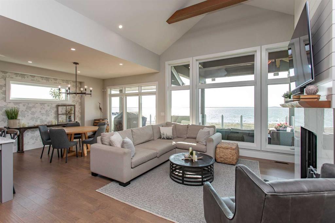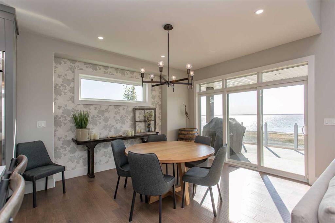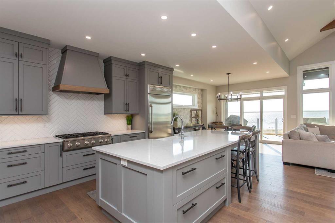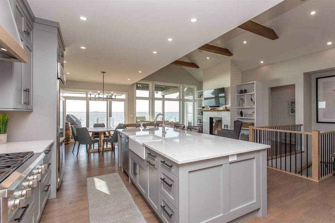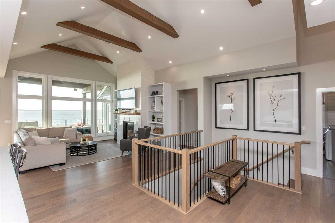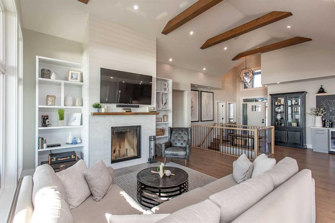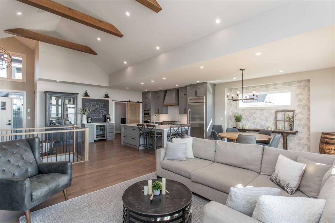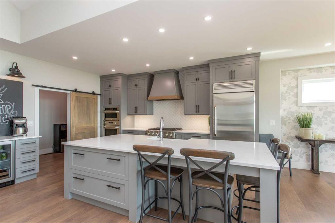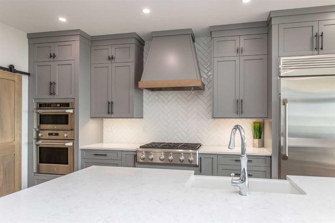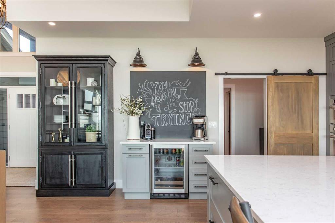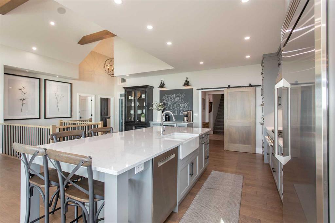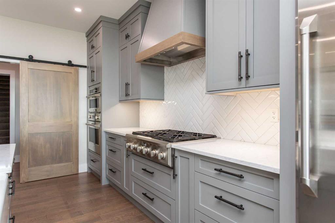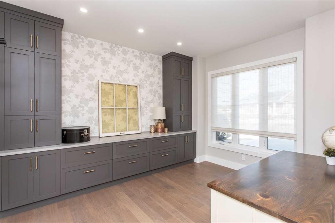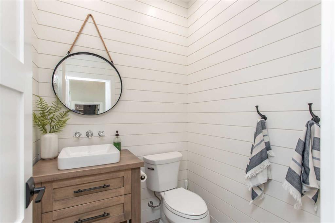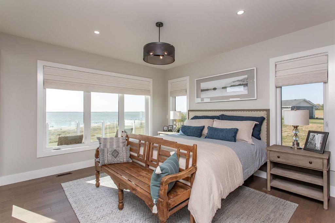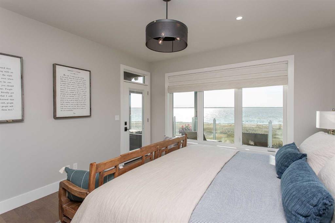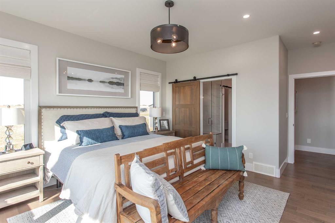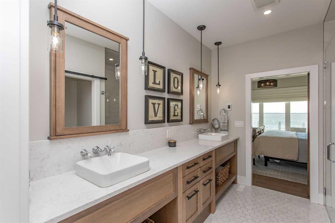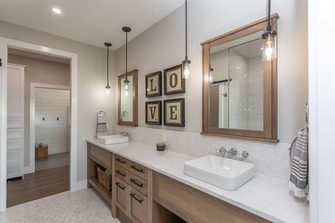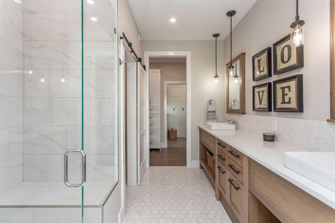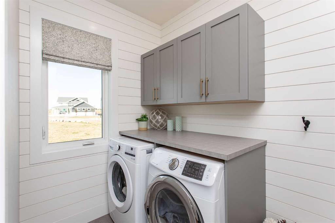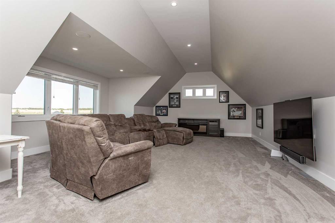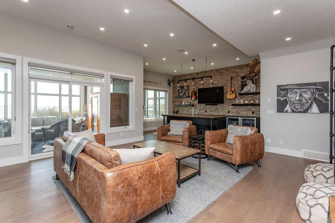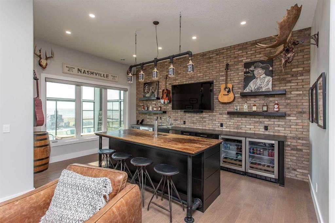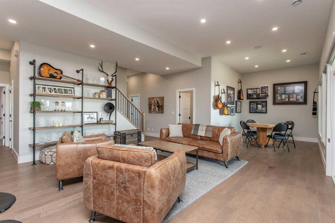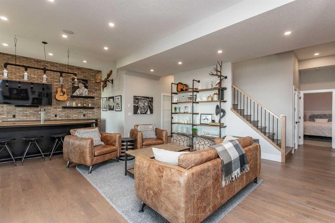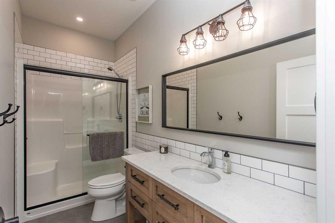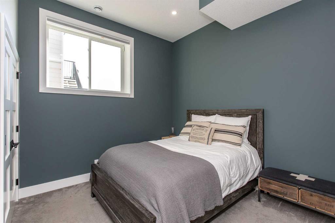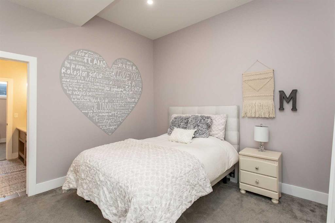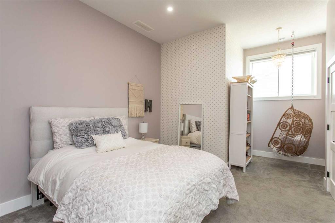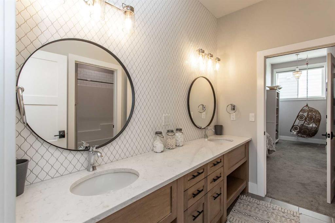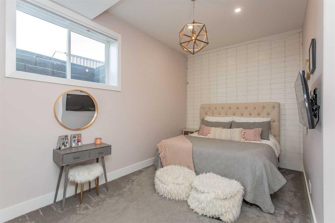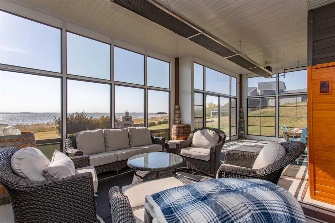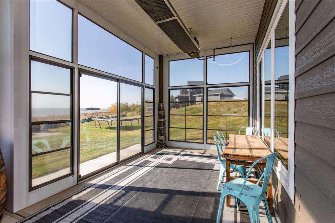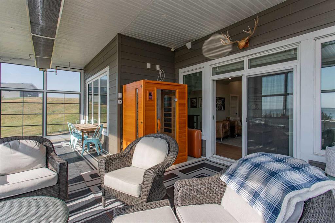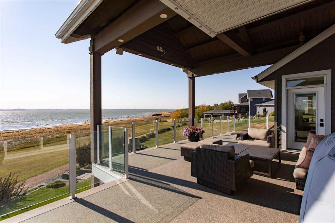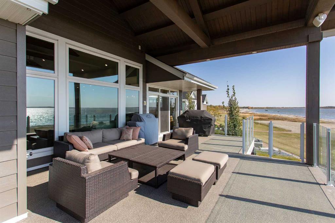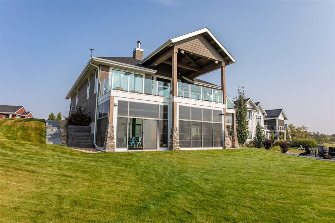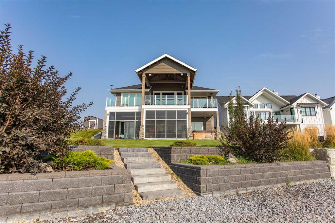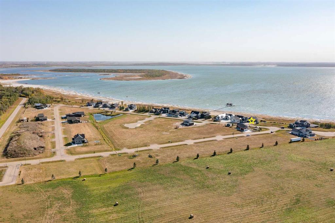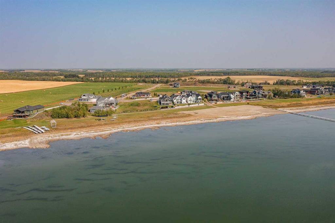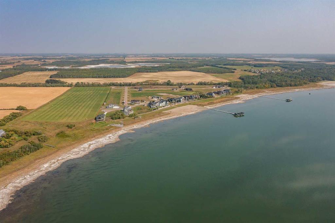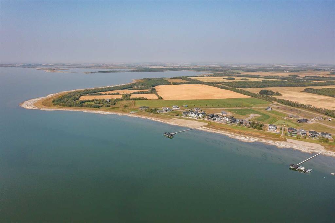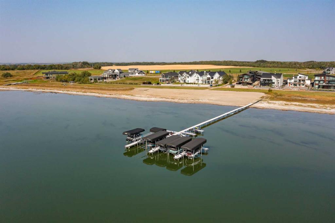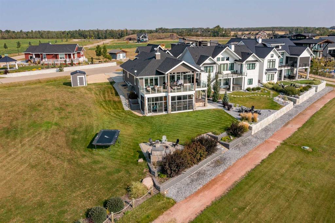Residential Listings
Twila Reberger / RE/MAX real estate central alberta
193, 20419 Township Road 412 , House for sale in Pelican View Estates Rural Camrose County , Alberta , T0B 0H3
MLS® # A2261338
Wake up to picturesque views of Buffalo Lake, spend your afternoons relaxing on the beach or in the water, and unwind by the fire as the sun sets over the shoreline—this is lakeside living at its finest. Designed for those who crave connection, comfort, and a touch of luxury, this modern home blends effortless main-level living with exceptional indoor–outdoor spaces. Whether you’re raising a family that loves to play by the lake or desire a summer home, this property delivers in every way! Experience the be...
Essential Information
-
MLS® #
A2261338
-
Partial Bathrooms
1
-
Property Type
Detached
-
Full Bathrooms
3
-
Year Built
2017
-
Property Style
Bungalow
Community Information
-
Postal Code
T0B 0H3
Services & Amenities
-
Parking
Triple Garage Attached
Interior
-
Floor Finish
CarpetHardwoodTile
-
Interior Feature
BarBeamed CeilingsBookcasesBuilt-in FeaturesChandelierCloset OrganizersDouble VanityHigh CeilingsKitchen IslandOpen FloorplanPantryRecessed LightingStone CountersStorageVaulted Ceiling(s)Walk-In Closet(s)Wet Bar
-
Heating
In FloorForced AirNatural Gas
Exterior
-
Lot/Exterior Features
BalconyFire PitPrivate Yard
-
Construction
Wood Frame
-
Roof
Asphalt Shingle
Additional Details
-
Zoning
LR
-
Sewer
Public Sewer
-
Nearest Town
Bashaw
$7742/month
Est. Monthly Payment
Single Family
Townhouse
Apartments
NE Calgary
NW Calgary
N Calgary
W Calgary
Inner City
S Calgary
SE Calgary
E Calgary
Retail Bays Sale
Retail Bays Lease
Warehouse Sale
Warehouse Lease
Land for Sale
Restaurant
All Business
Calgary Listings
Apartment Buildings
New Homes
Luxury Homes
Foreclosures
Handyman Special
Walkout Basements

