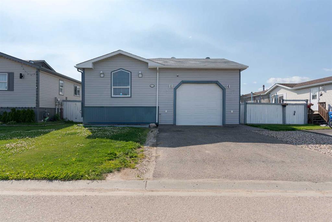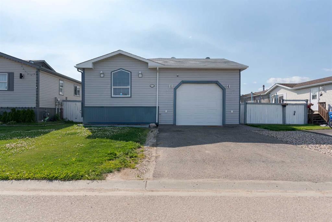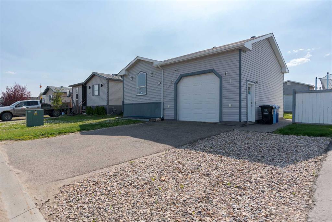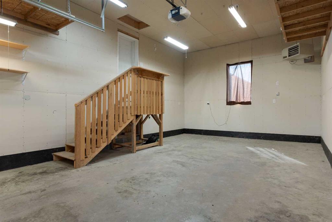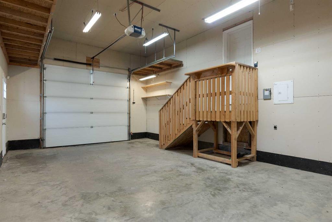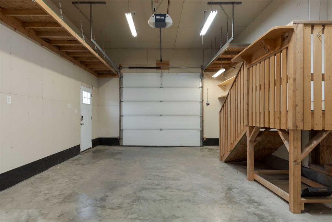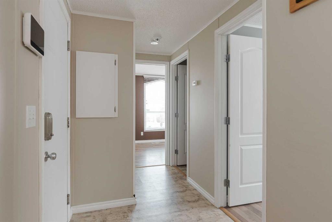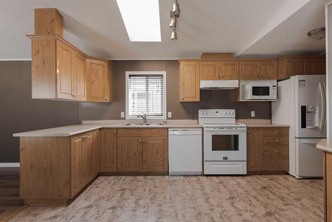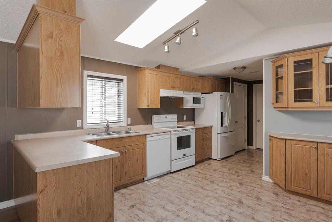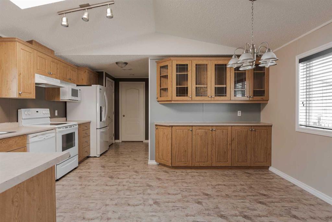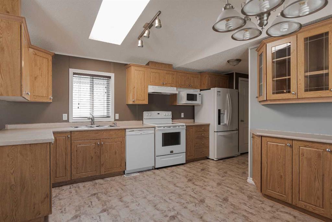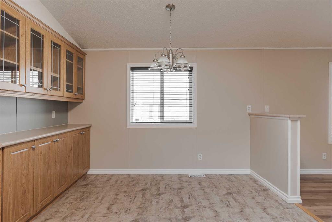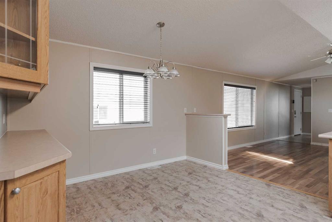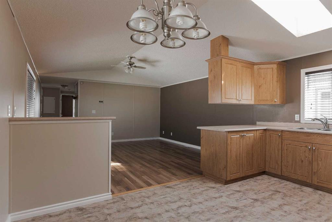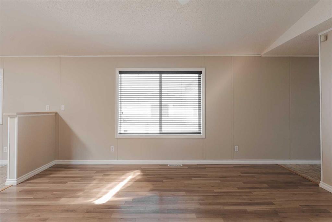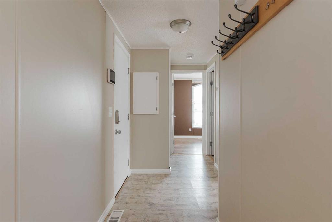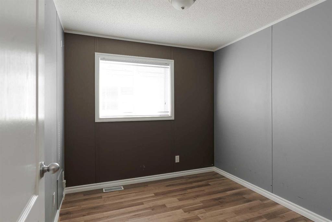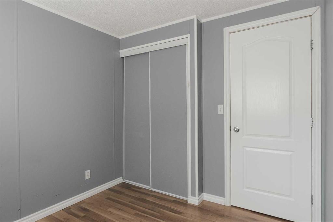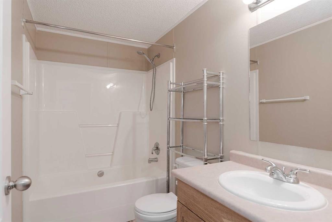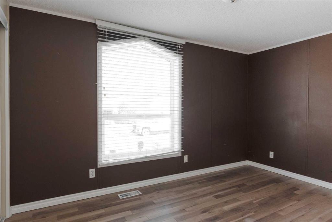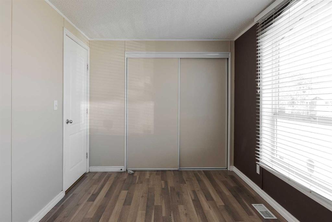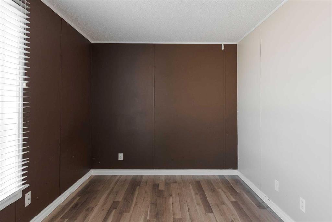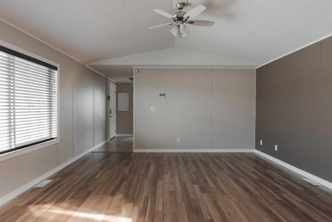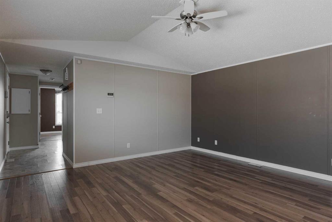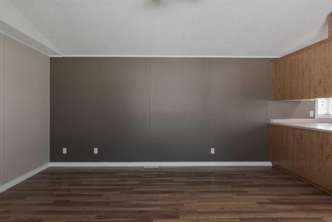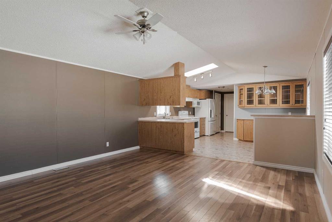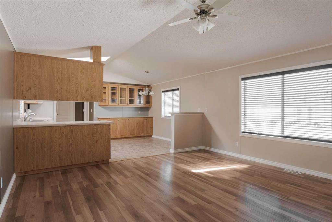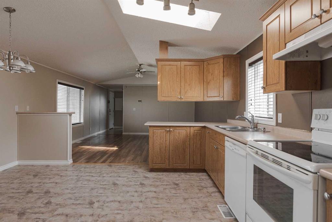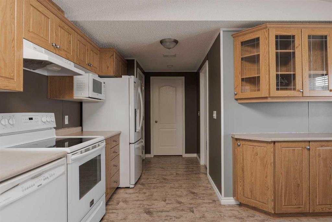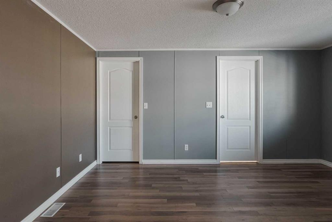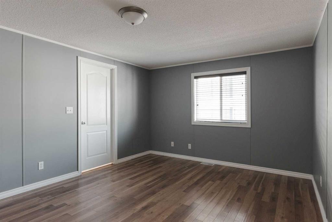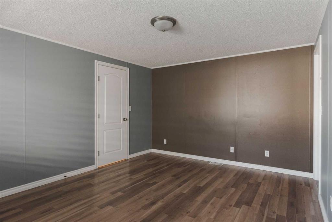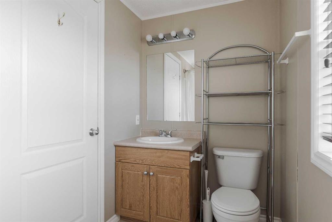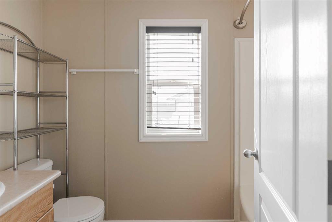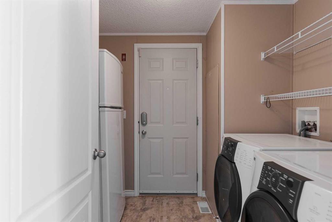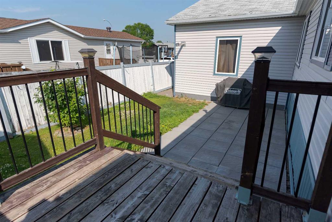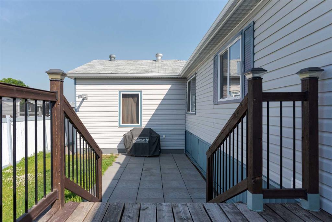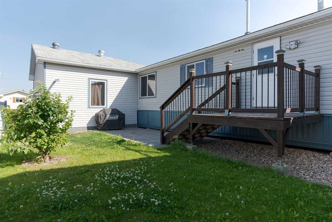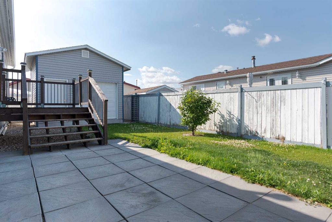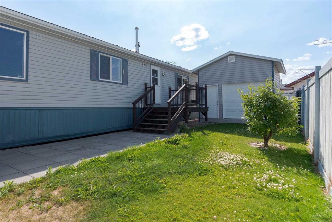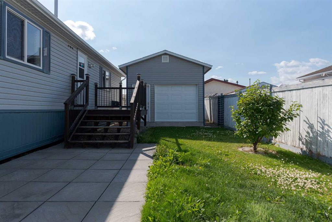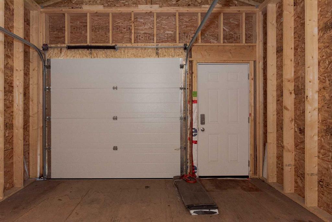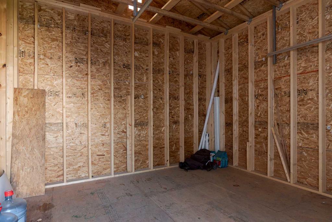Residential Listings
Nicole Krull / COLDWELL BANKER UNITED
192 Mitchell Drive , House for sale in Timberlea Fort McMurray , Alberta , T9K 2P1
MLS® # A2240250
Bright, Spacious, and Ready to Impress! This well-maintained gem is perfect for families, hobbyists. The HEATED OVERSIZED GARAGE (15'10'x25'8') is wired with 220V, providing ample space to park your vehicle and work on your next big project or set up your dream workshop. Out back, enjoy a secure, OVERSIZED SHED (14x14) that is perfect for securing your ATV, side-by-side, or outdoor gear. Step into a bright and inviting home featuring an open floor plan with sleek laminate flooring throughout the main livi...
Essential Information
-
MLS® #
A2240250
-
Year Built
2003
-
Property Style
Modular Home
-
Full Bathrooms
2
-
Property Type
Detached
Community Information
-
Postal Code
T9K 2P1
Services & Amenities
-
Parking
220 Volt WiringAdditional ParkingAsphaltDouble Garage AttachedDrivewayGarage Door OpenerGarage Faces FrontHeated GarageInsulatedOff StreetParking PadPavedQuad or More Attached
Interior
-
Floor Finish
LaminateVinyl
-
Interior Feature
Ceiling Fan(s)High CeilingsJetted TubLaminate CountersNo Smoking HomeOpen FloorplanPantrySkylight(s)Soaking TubStorageVaulted Ceiling(s)Walk-In Closet(s)
-
Heating
CentralNatural Gas
Exterior
-
Lot/Exterior Features
Private YardStorage
-
Construction
Vinyl Siding
-
Roof
Asphalt
Additional Details
-
Zoning
RMH-1
$1366/month
Est. Monthly Payment
Single Family
Townhouse
Apartments
NE Calgary
NW Calgary
N Calgary
W Calgary
Inner City
S Calgary
SE Calgary
E Calgary
Retail Bays Sale
Retail Bays Lease
Warehouse Sale
Warehouse Lease
Land for Sale
Restaurant
All Business
Calgary Listings
Apartment Buildings
New Homes
Luxury Homes
Foreclosures
Handyman Special
Walkout Basements

