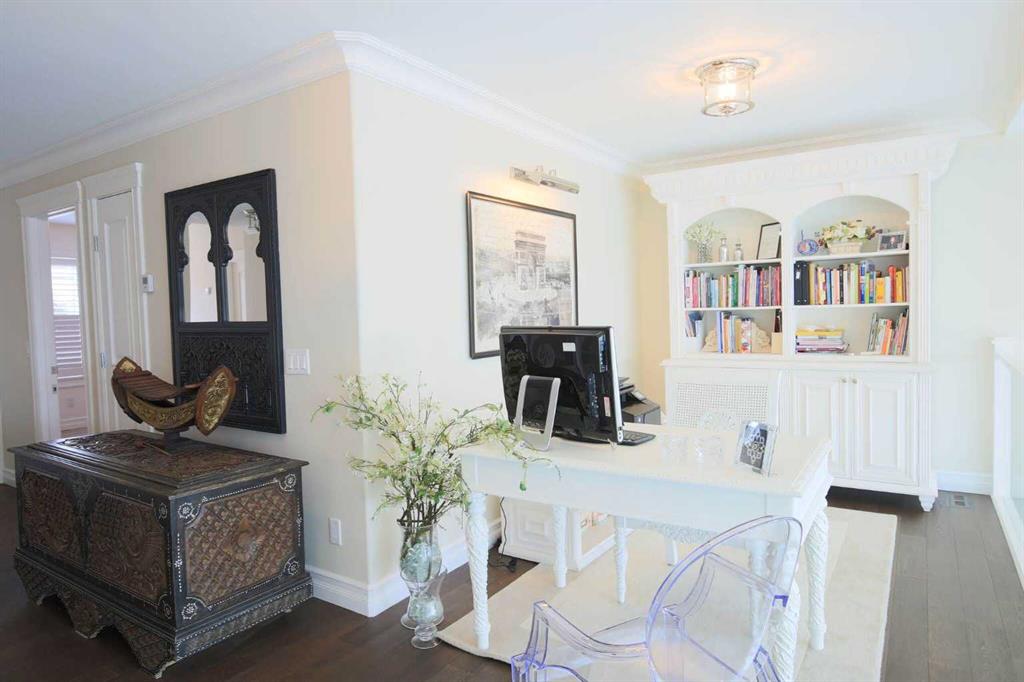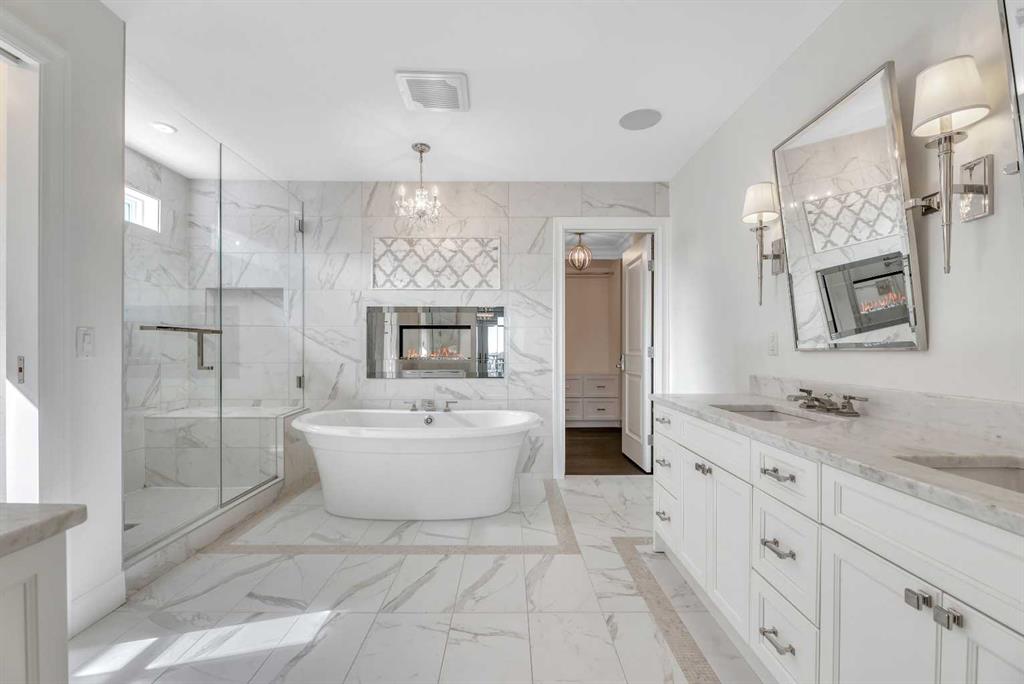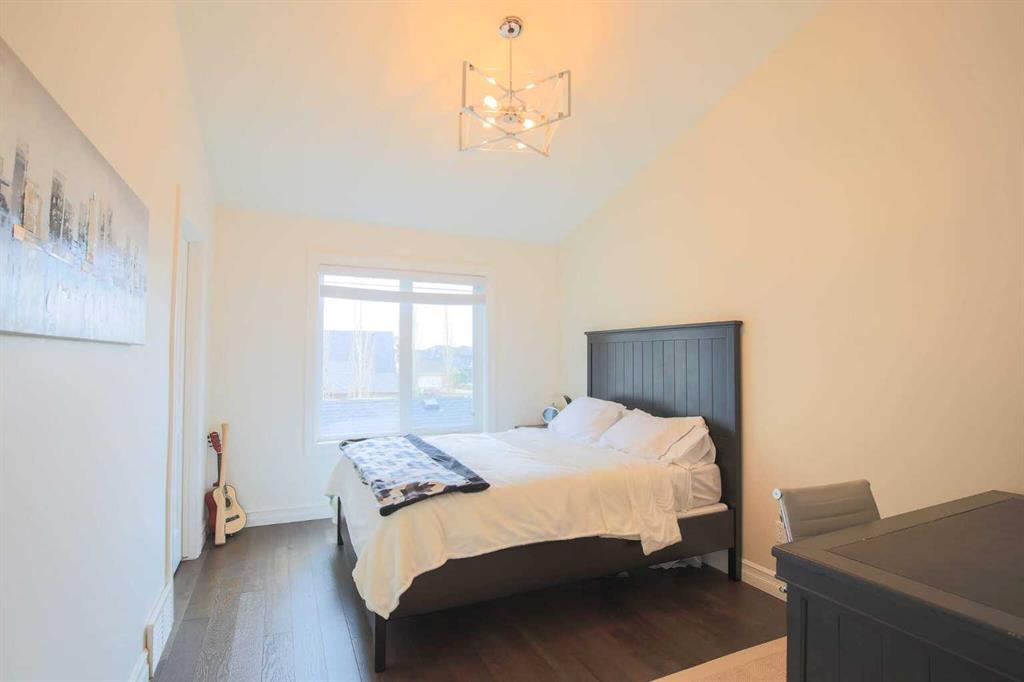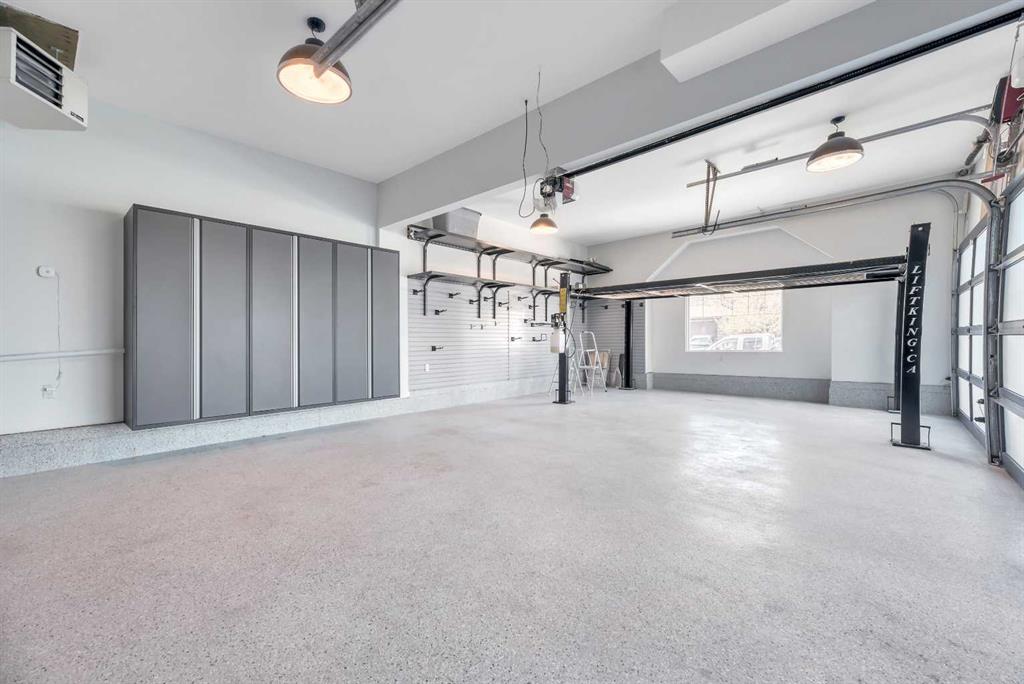Residential Listings
Christopher Kellett / Power Properties
192 Crystal Shores Drive , House for sale in Crystal Shores Okotoks , Alberta , T1S 2L1
MLS® # A2217624
Experience unparalleled lakeside luxury at 192 Crystal Shores Drive in Okotoks. This executive 5-bedroom, 4.5-bath estate offers over 5,200 sq ft of impeccably finished living space, fully renovated down to the studs in 2015/2016. Situated on one of the most desirable lots in the community with direct private lake access and a personal dock, this stunning walkout home is designed for elevated family living and grand entertaining. Step through the custom Premiere Woodworking front door into an awe-inspiring...
Essential Information
-
MLS® #
A2217624
-
Partial Bathrooms
1
-
Property Type
Detached
-
Full Bathrooms
4
-
Year Built
2006
-
Property Style
2 Storey
Community Information
-
Postal Code
T1S 2L1
Services & Amenities
-
Parking
Concrete DrivewayGarage Door OpenerHeated GarageInsulatedTriple Garage AttachedWorkshop in Garage
Interior
-
Floor Finish
HardwoodTile
-
Interior Feature
BarBeamed CeilingsBidetBuilt-in FeaturesCentral VacuumChandelierCloset OrganizersCrown MoldingDouble VanityFrench DoorKitchen IslandNo Smoking HomeOpen FloorplanPantryQuartz CountersRecessed LightingSee RemarksSteam RoomStorageSump Pump(s)Vaulted Ceiling(s)Walk-In Closet(s)Wired for Sound
-
Heating
In FloorMake-up AirForced AirNatural GasSee RemarksZoned
Exterior
-
Lot/Exterior Features
BalconyBBQ gas lineDockFire PitGardenLightingPrivate Yard
-
Construction
StuccoWood Frame
-
Roof
Asphalt Shingle
Additional Details
-
Zoning
TN
$9094/month
Est. Monthly Payment
Single Family
Townhouse
Apartments
NE Calgary
NW Calgary
N Calgary
W Calgary
Inner City
S Calgary
SE Calgary
E Calgary
Retail Bays Sale
Retail Bays Lease
Warehouse Sale
Warehouse Lease
Land for Sale
Restaurant
All Business
Calgary Listings
Apartment Buildings
New Homes
Luxury Homes
Foreclosures
Handyman Special
Walkout Basements



















































