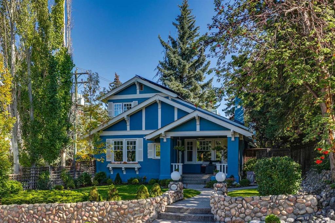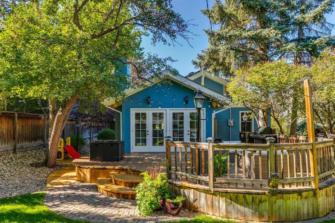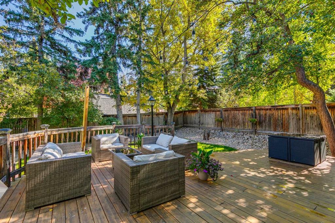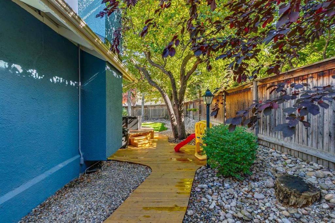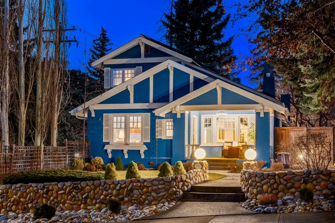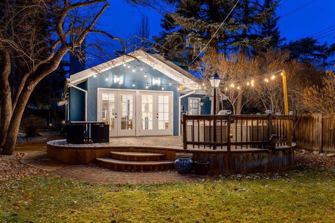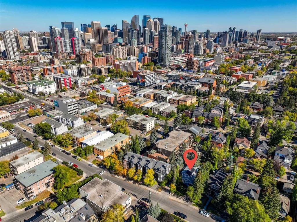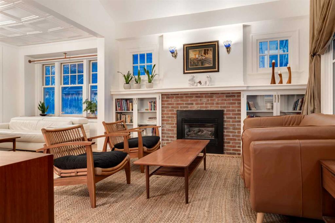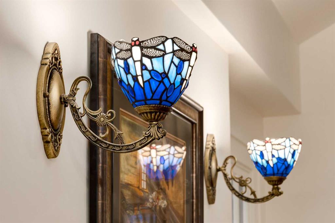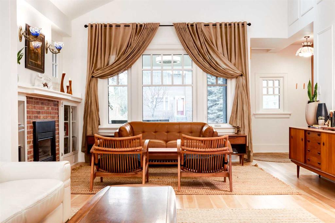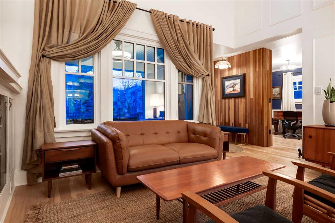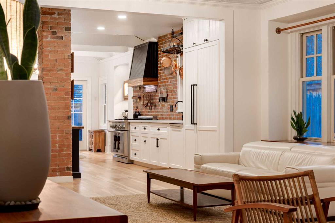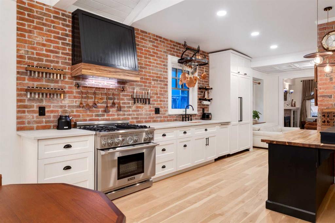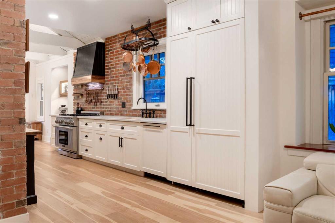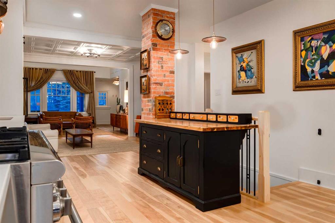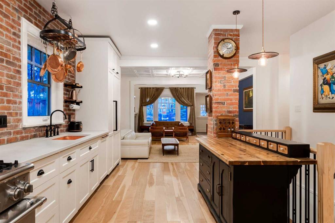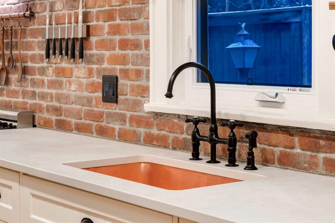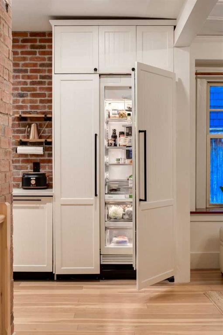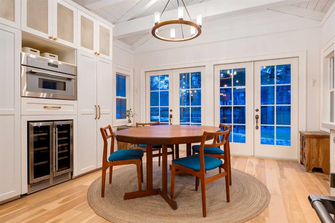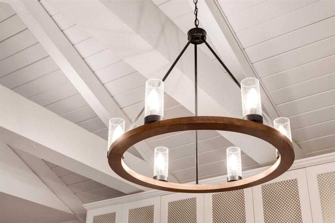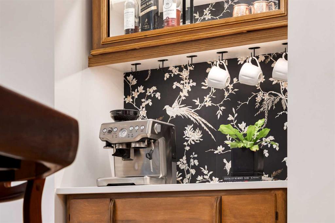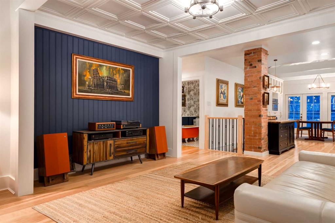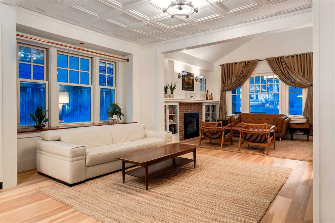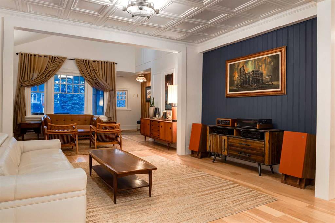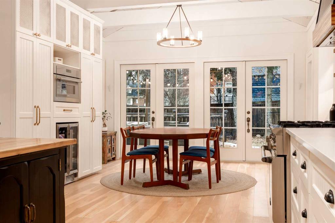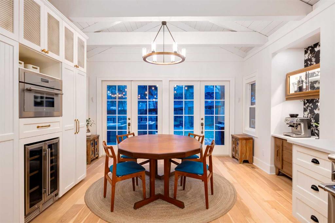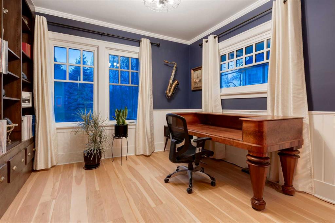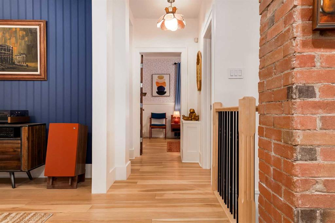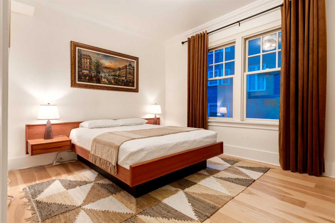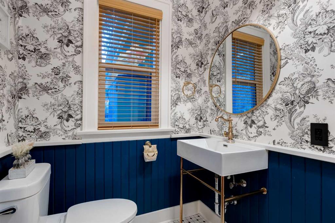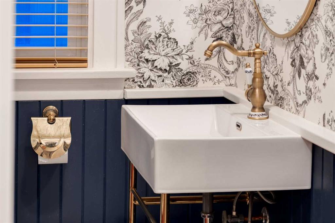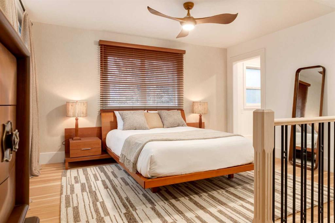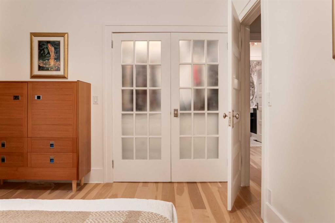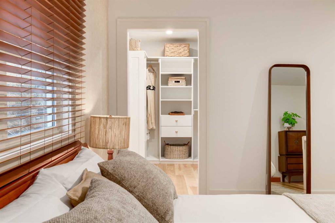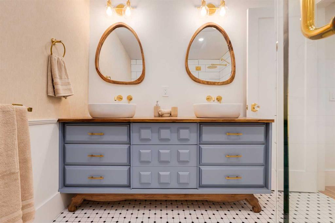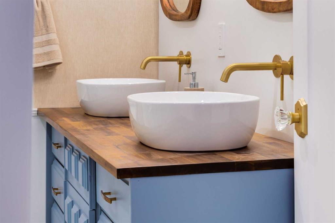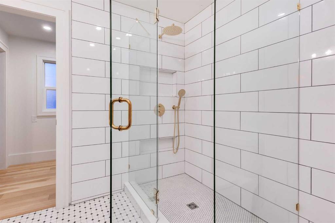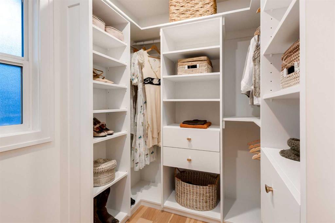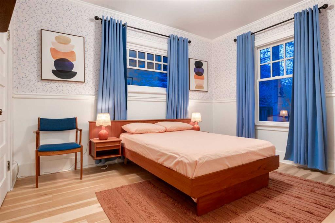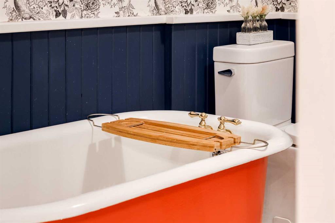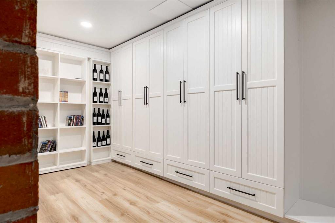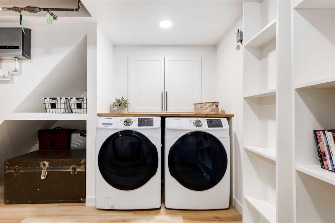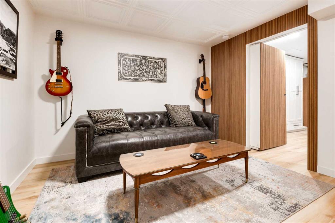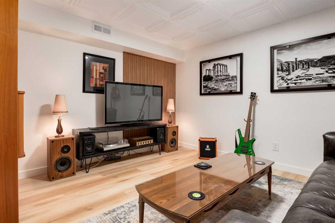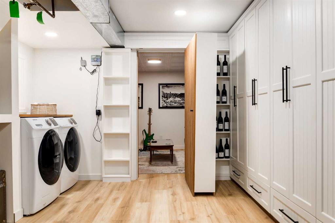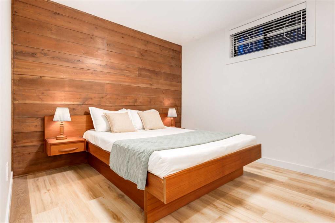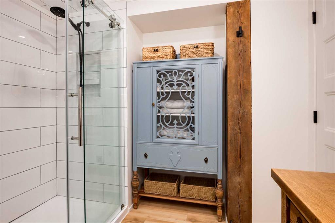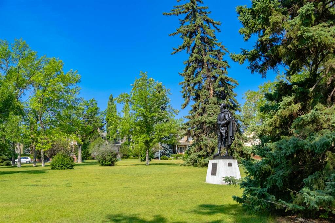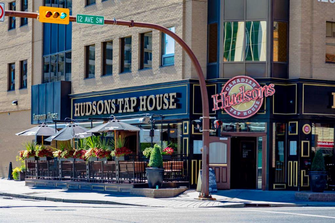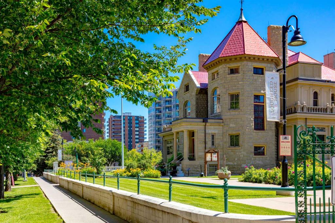Residential Listings
Susanita de Diego / Coldwell Banker Mountain Central
1912 11 Street SW, House for sale in Upper Mount Royal Calgary , Alberta , T2T 3L8
MLS® # A2271255
OPEN HOUSE SATURDAY - 11AM to 3PM. Set in Upper Mount Royal, this beautifully renewed Craftsman home offers an exceptional blend of architectural charm, bespoke finishes, and modern, high-performance upgrades. Surrounded by mature trees and framed by artful landscaping, the property rests on a quiet, private street just a short walk from 17th Avenue, yet feels worlds away in its tranquility. A covered front porch welcomes you into a residence defined by warmth and craftsmanship. The front gardens are metic...
Essential Information
-
MLS® #
A2271255
-
Year Built
1919
-
Property Style
1 and Half Storey
-
Full Bathrooms
3
-
Property Type
Detached
Community Information
-
Postal Code
T2T 3L8
Services & Amenities
-
Parking
Double Garage AttachedGarage Door OpenerGarage Faces SideHeated GarageInsulatedOff StreetOversized
Interior
-
Floor Finish
HardwoodTileVinyl Plank
-
Interior Feature
BarBeamed CeilingsBookcasesBuilt-in FeaturesCeiling Fan(s)Closet OrganizersCrown MoldingDouble VanityDry BarFrench DoorKitchen IslandNatural WoodworkNo Smoking HomeSkylight(s)Soaking TubStone CountersStorageTankless Hot WaterVaulted Ceiling(s)Vinyl WindowsWalk-In Closet(s)
-
Heating
Forced AirNatural Gas
Exterior
-
Lot/Exterior Features
LightingPrivate Yard
-
Construction
StuccoWood Frame
-
Roof
Asphalt Shingle
Additional Details
-
Zoning
DC (pre 1P2007)
$7856/month
Est. Monthly Payment
Single Family
Townhouse
Apartments
NE Calgary
NW Calgary
N Calgary
W Calgary
Inner City
S Calgary
SE Calgary
E Calgary
Retail Bays Sale
Retail Bays Lease
Warehouse Sale
Warehouse Lease
Land for Sale
Restaurant
All Business
Calgary Listings
Apartment Buildings
New Homes
Luxury Homes
Foreclosures
Handyman Special
Walkout Basements


