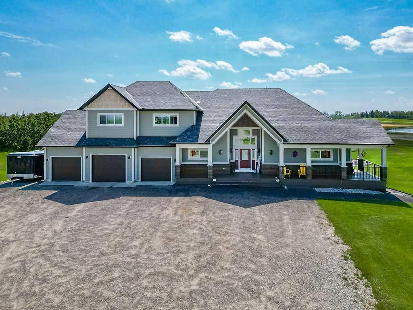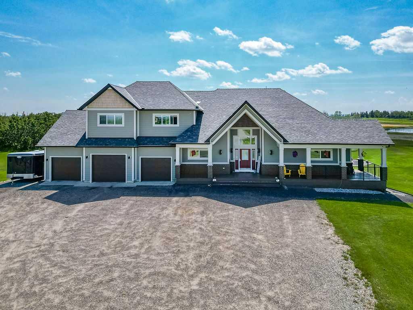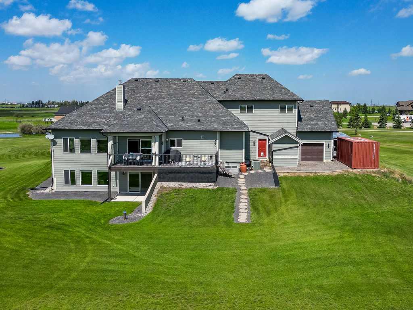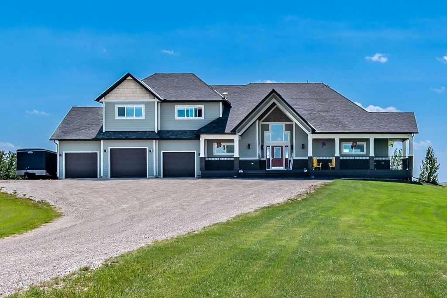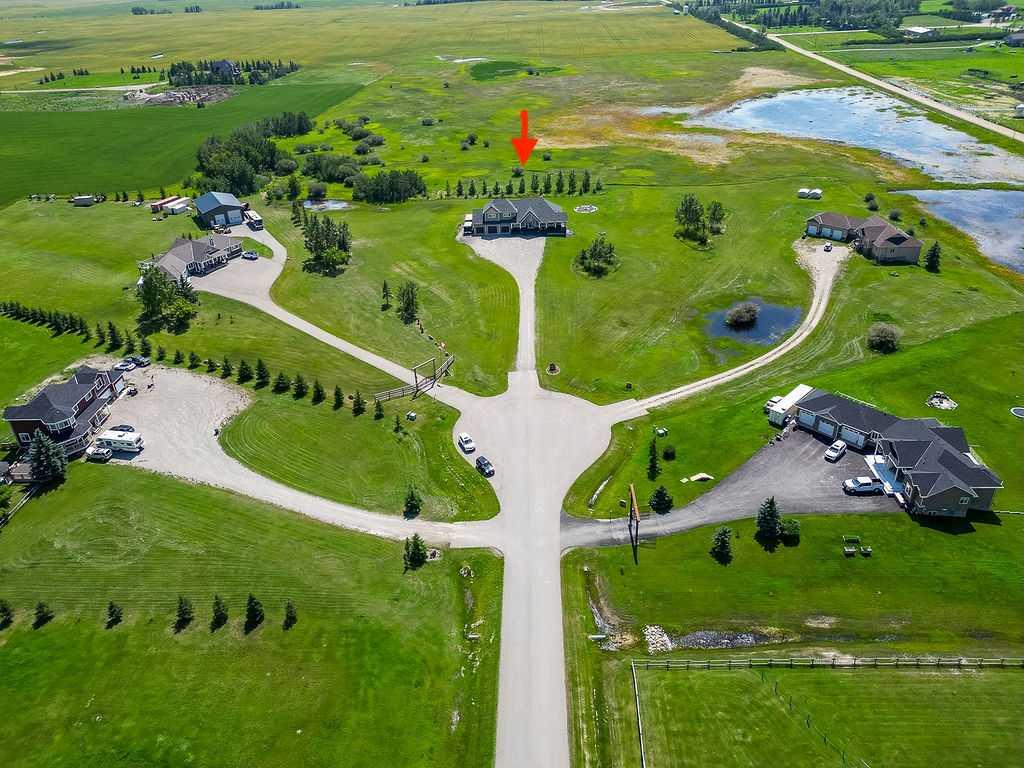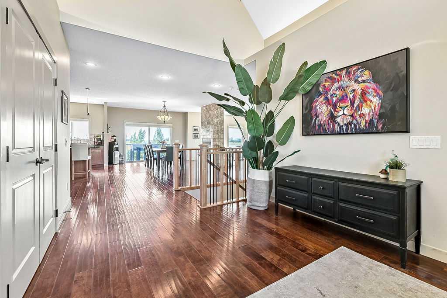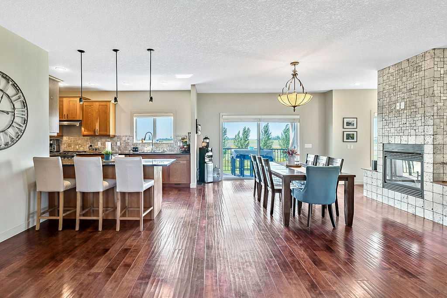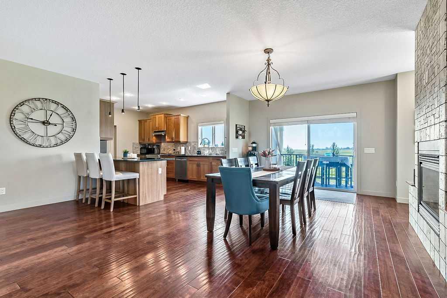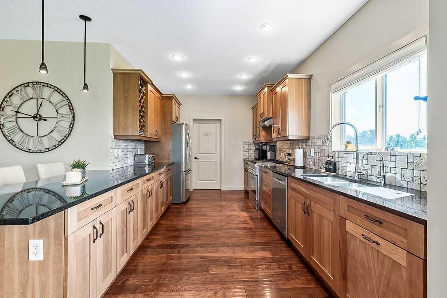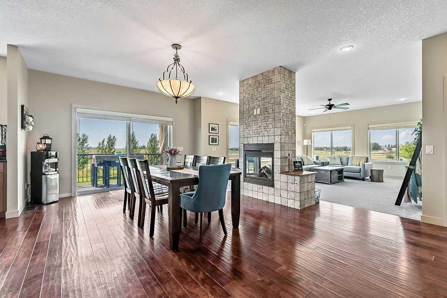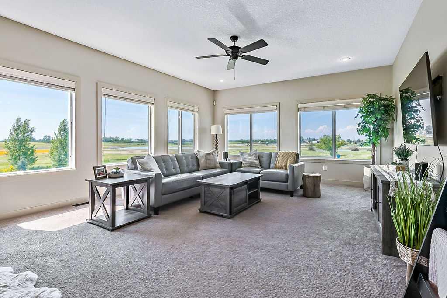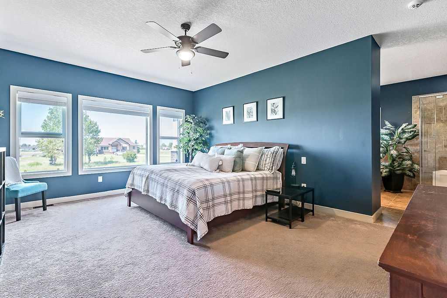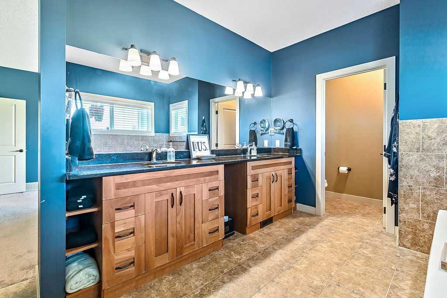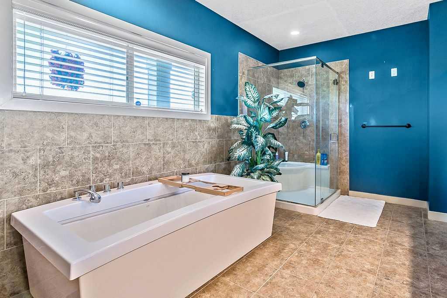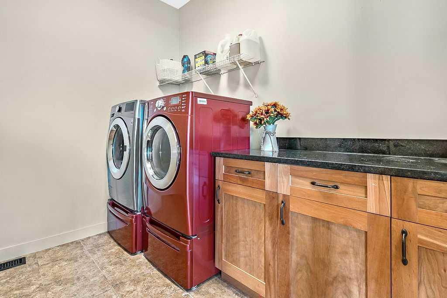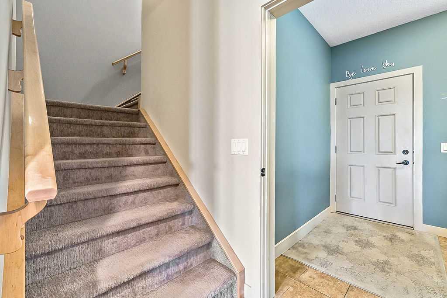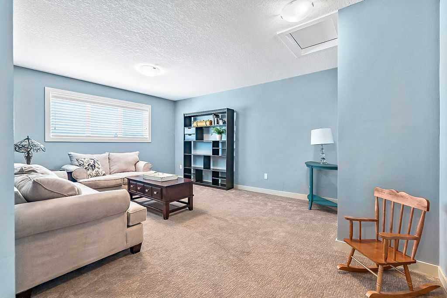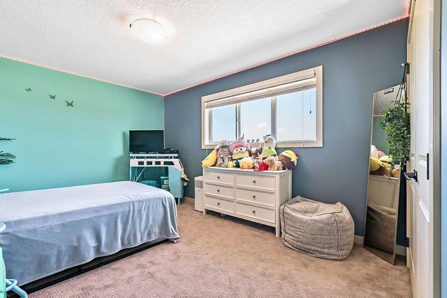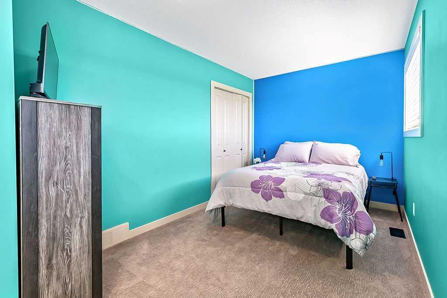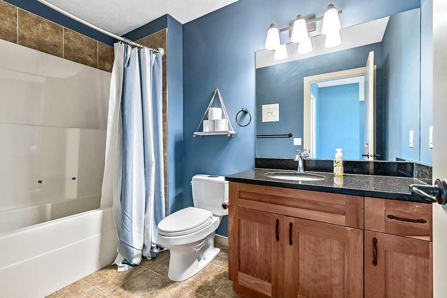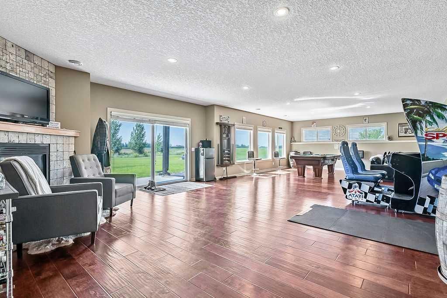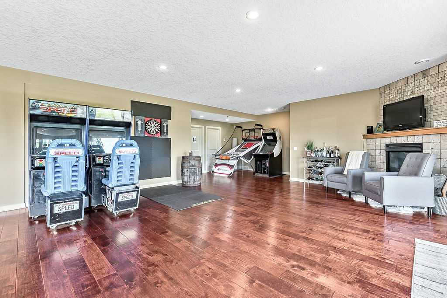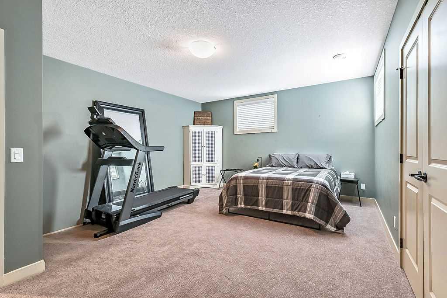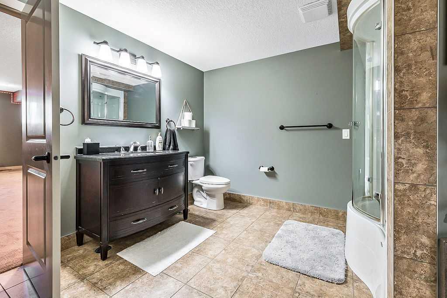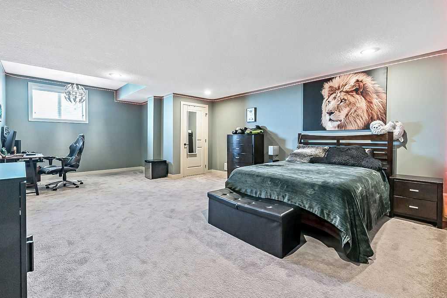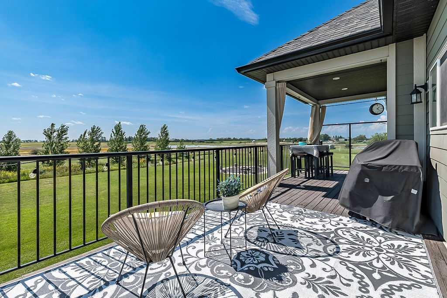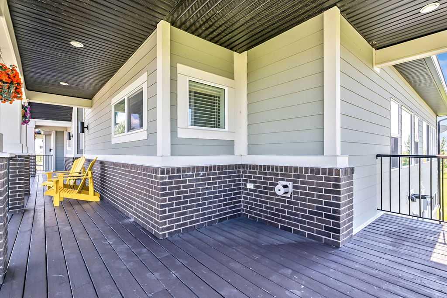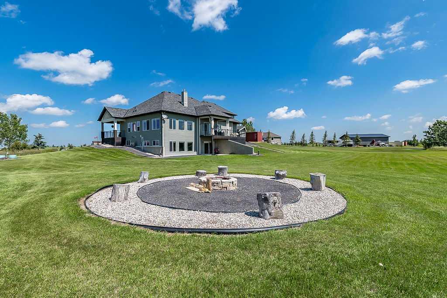Residential Listings
Lonny Van Ieperen / MaxWell Canyon Creek
19 Silhouette Way , House for sale in NONE Rural Rocky View County , Alberta , t1x0g9
MLS® # A2242948
Spacious Mountain Retreat with City Convenience Discover this stunning home set on a 4-acre lot offering both privacy and breathtaking scenery. With over 5,000 square feet of finished living space, this property combines luxury, comfort, and convenience just 30 minutes from the city and airport. Step inside to find a thoughtful floor plan featuring 5 bedrooms plus a dedicated office and 3.5 baths. The primary suite and laundry room are conveniently located on the main floor, making everyday living eas...
Essential Information
-
MLS® #
A2242948
-
Partial Bathrooms
1
-
Property Type
Detached
-
Full Bathrooms
3
-
Year Built
2009
-
Property Style
2 StoreyAcreage with Residence
Community Information
-
Postal Code
t1x0g9
Services & Amenities
-
Parking
220 Volt WiringGarage Door OpenerGarage Faces FrontGarage Faces RearGravel DrivewayHeated GarageInsulatedRV Access/ParkingTriple Garage Attached
Interior
-
Floor Finish
CarpetCeramic TileHardwoodLaminate
-
Interior Feature
Breakfast BarCeiling Fan(s)Central VacuumDouble VanityGranite CountersHigh CeilingsJetted TubOpen FloorplanPantryRecessed LightingSump Pump(s)Vaulted Ceiling(s)Walk-In Closet(s)
-
Heating
In FloorFireplace(s)Forced AirHot WaterNatural Gas
Exterior
-
Lot/Exterior Features
BBQ gas lineFire PitOther
-
Construction
Composite SidingWood Frame
-
Roof
Asphalt Shingle
Additional Details
-
Zoning
R-1
-
Sewer
Septic System
-
Nearest Town
Calgary
$6831/month
Est. Monthly Payment
Single Family
Townhouse
Apartments
NE Calgary
NW Calgary
N Calgary
W Calgary
Inner City
S Calgary
SE Calgary
E Calgary
Retail Bays Sale
Retail Bays Lease
Warehouse Sale
Warehouse Lease
Land for Sale
Restaurant
All Business
Calgary Listings
Apartment Buildings
New Homes
Luxury Homes
Foreclosures
Handyman Special
Walkout Basements

