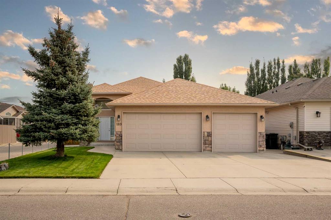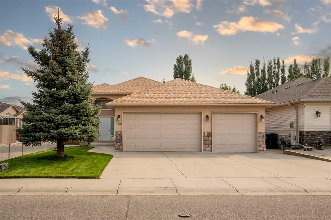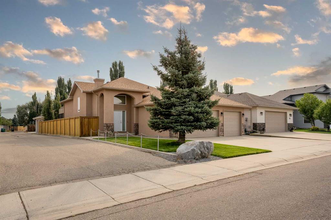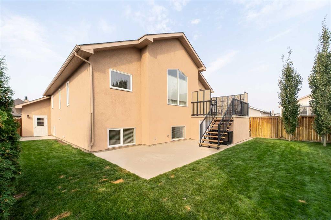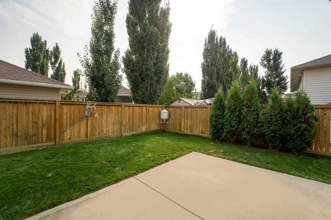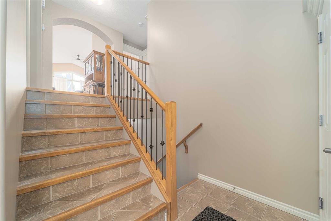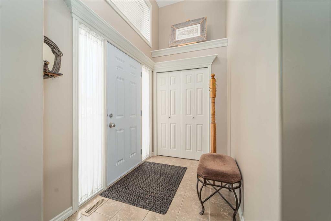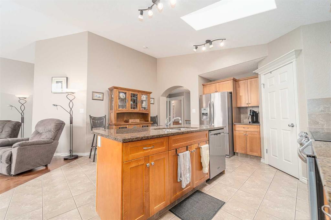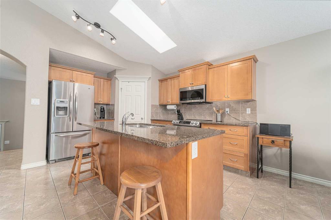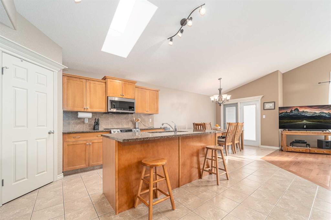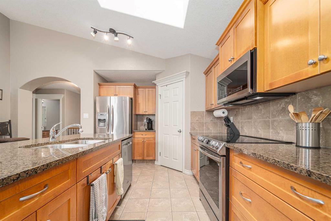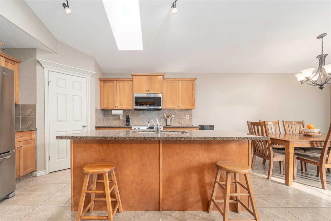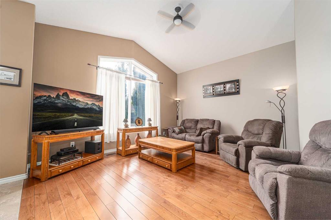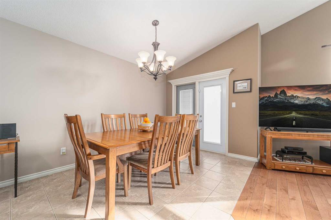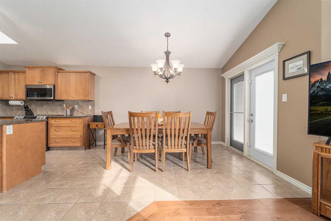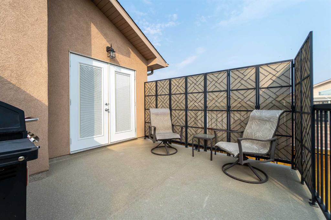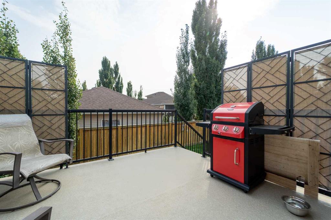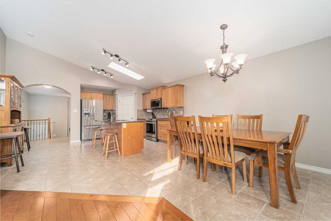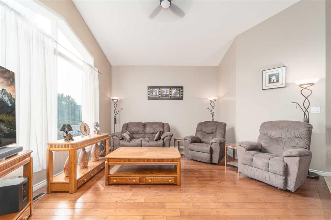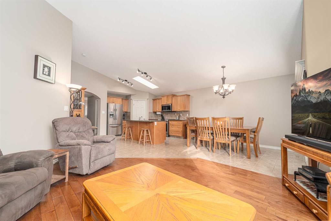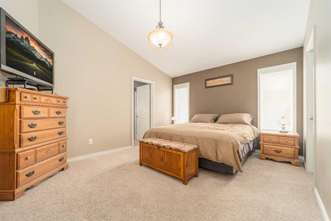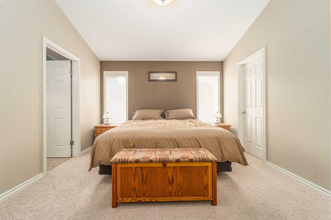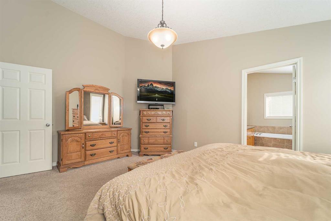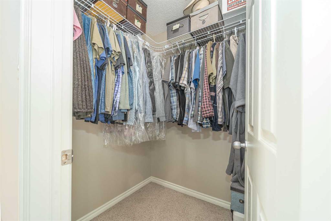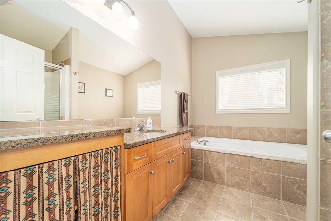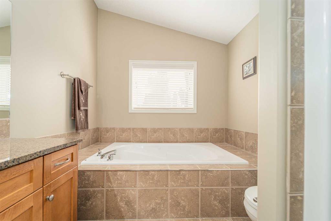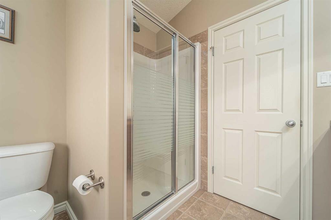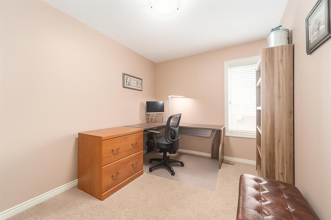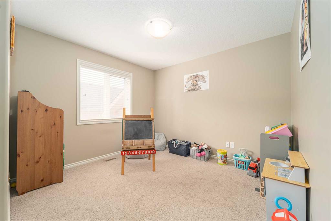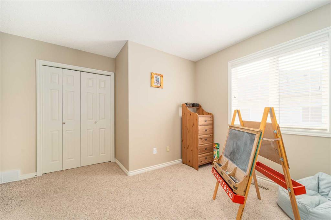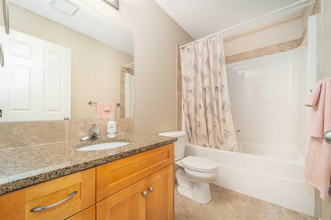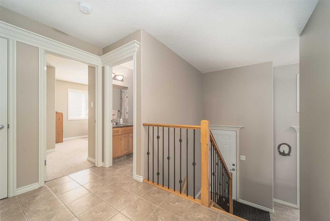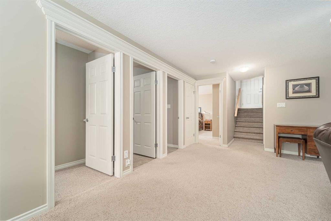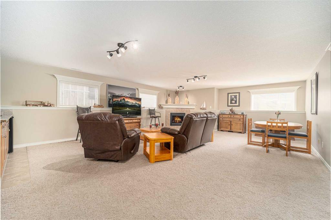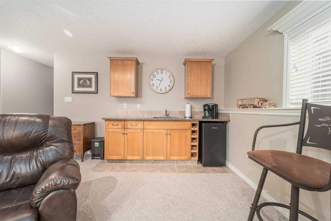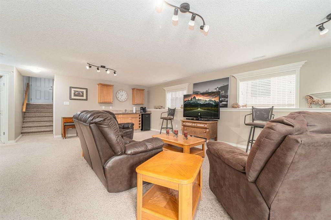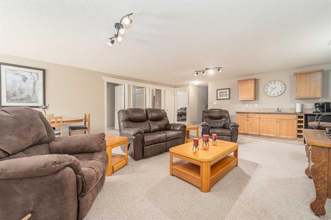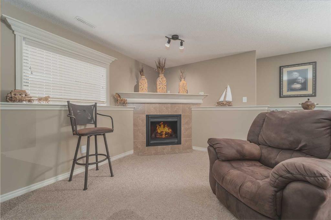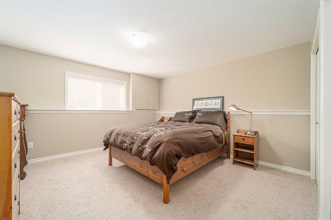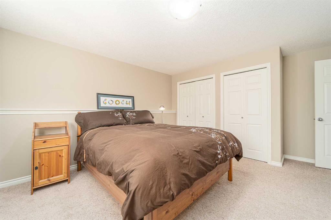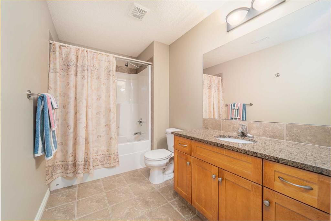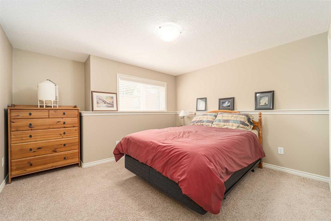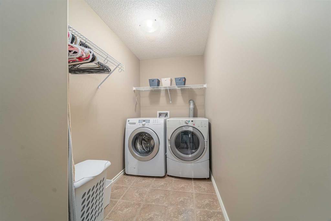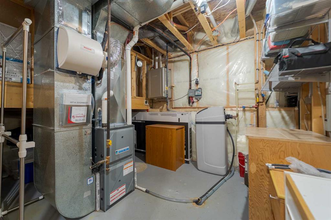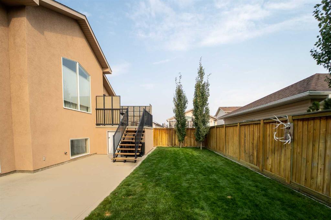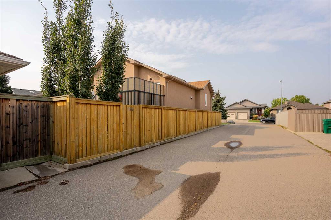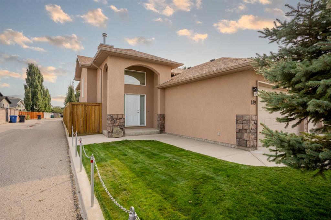Residential Listings
JULIA ZANONI / Century 21 Foothills South Real Estate
189 Grizzly Terrace N, House for sale in Uplands Lethbridge , Alberta , T1H 6V3
MLS® # A2255988
Welcome home to this well-kept, 5-bedroom, 3-bathroom beauty tucked away in the peaceful and sought-after neighborhood of The Uplands. This charming bi-level home offers the perfect balance of comfort and convenience, with minimal stairs, over sized THREE bedrooms on the main floor including the master bedroom, TRIPLE car garage, and an east facing deck. Step inside to spacious living rooms filled with natural light — perfect for hosting family gatherings or curling up with a good book as the leaves fall ou...
Essential Information
-
MLS® #
A2255988
-
Year Built
2007
-
Property Style
Bi-Level
-
Full Bathrooms
3
-
Property Type
Detached
Community Information
-
Postal Code
T1H 6V3
Services & Amenities
-
Parking
Concrete DrivewayFront DriveGarage Door OpenerGarage Faces FrontOversizedParking PadRV Access/ParkingTriple Garage Attached
Interior
-
Floor Finish
CarpetLaminateLinoleum
-
Interior Feature
Breakfast BarCloset OrganizersHigh CeilingsJetted TubKitchen IslandOpen FloorplanPantryStorageWalk-In Closet(s)Wet Bar
-
Heating
Forced AirNatural Gas
Exterior
-
Lot/Exterior Features
Private EntrancePrivate YardStorage
-
Construction
Stucco
-
Roof
Asphalt Shingle
Additional Details
-
Zoning
R-L
$2710/month
Est. Monthly Payment
Single Family
Townhouse
Apartments
NE Calgary
NW Calgary
N Calgary
W Calgary
Inner City
S Calgary
SE Calgary
E Calgary
Retail Bays Sale
Retail Bays Lease
Warehouse Sale
Warehouse Lease
Land for Sale
Restaurant
All Business
Calgary Listings
Apartment Buildings
New Homes
Luxury Homes
Foreclosures
Handyman Special
Walkout Basements

