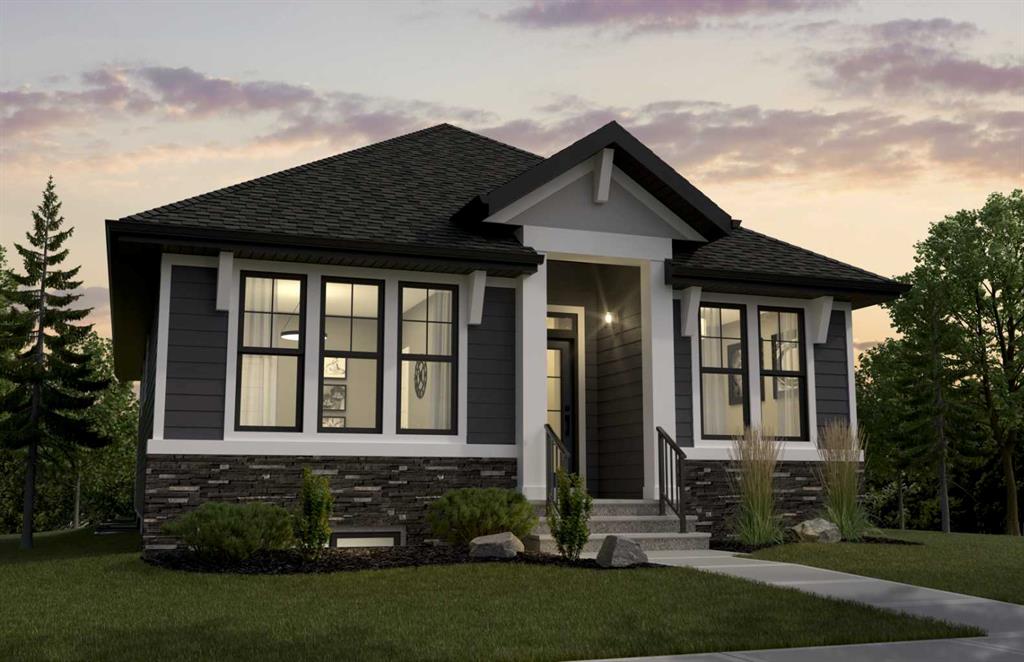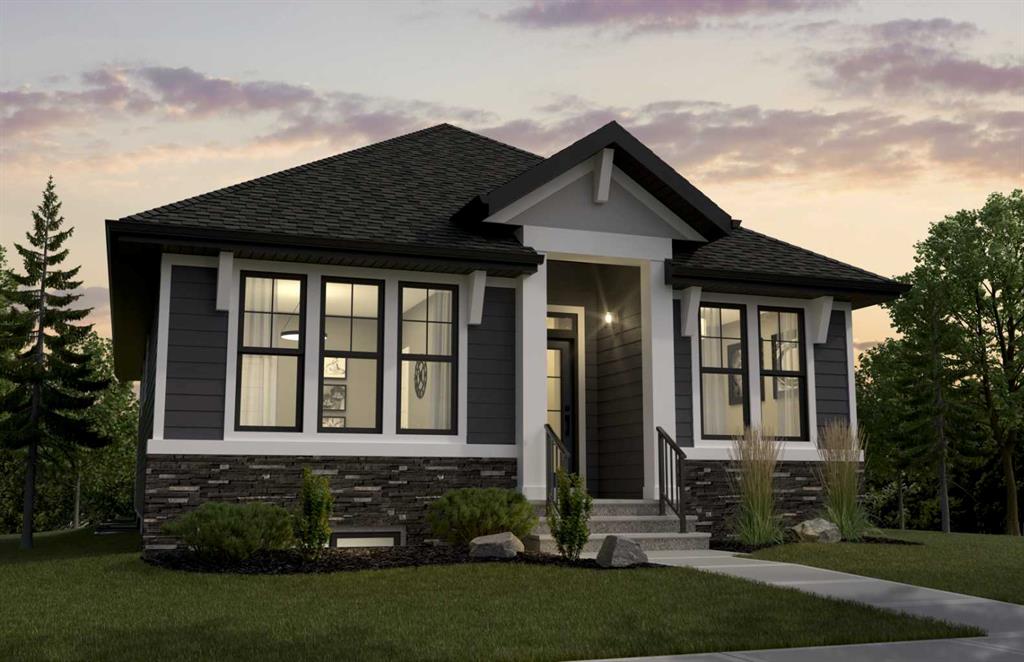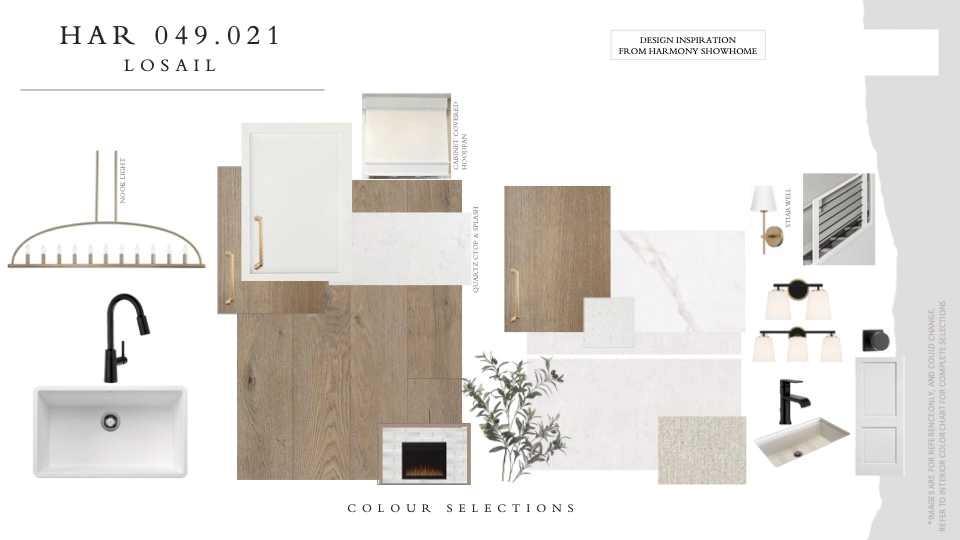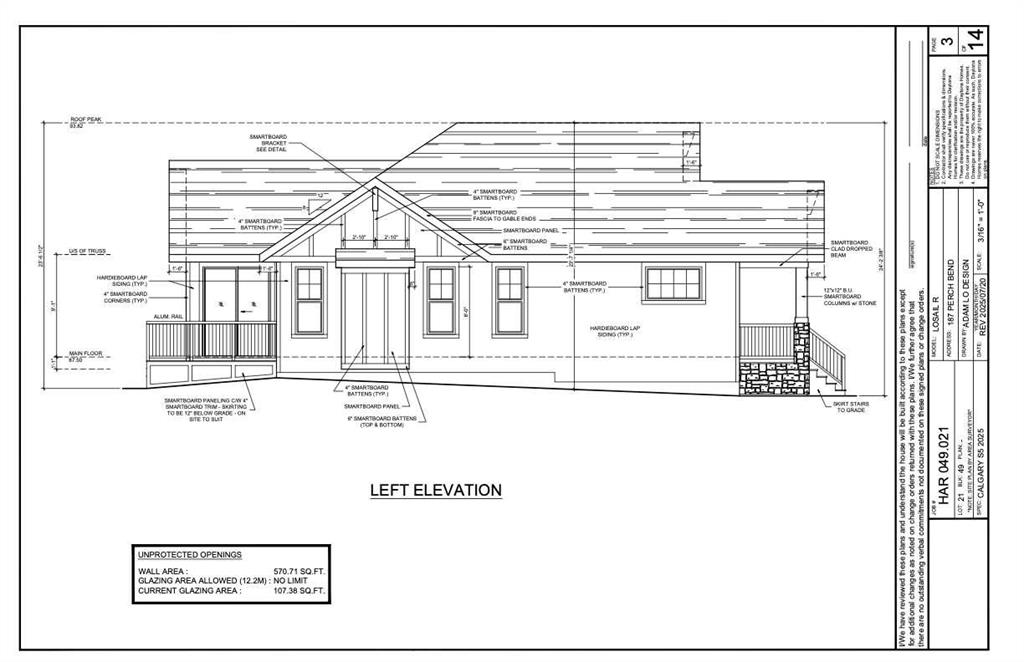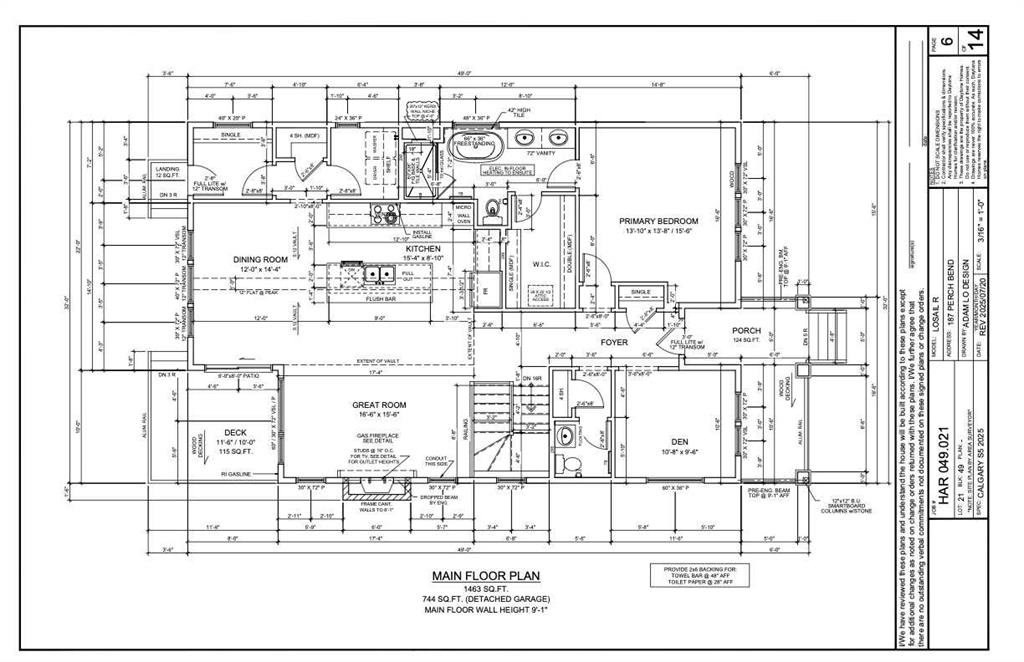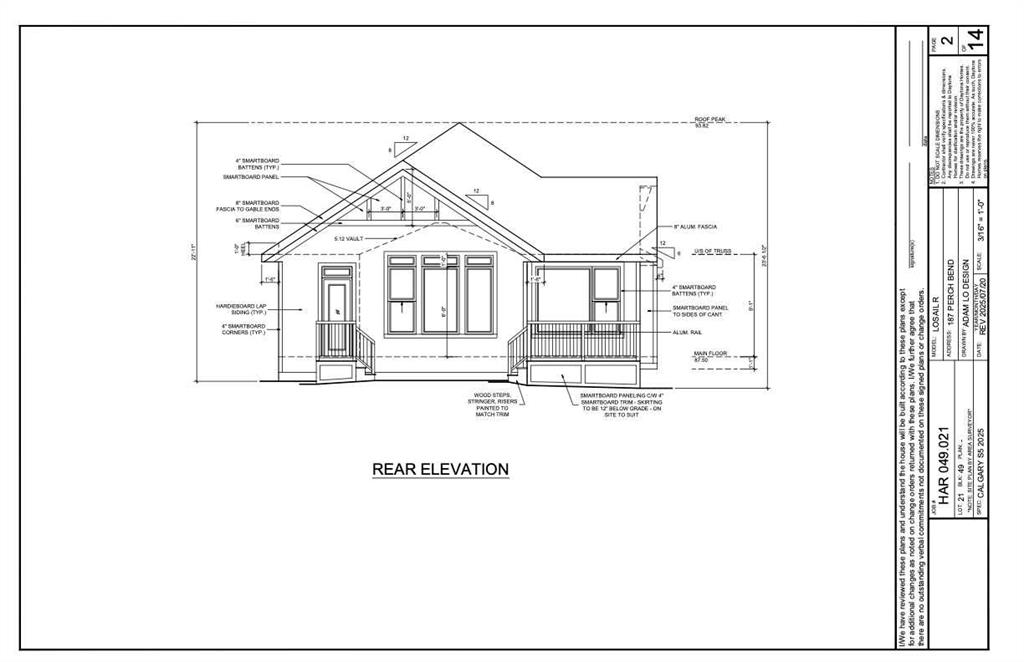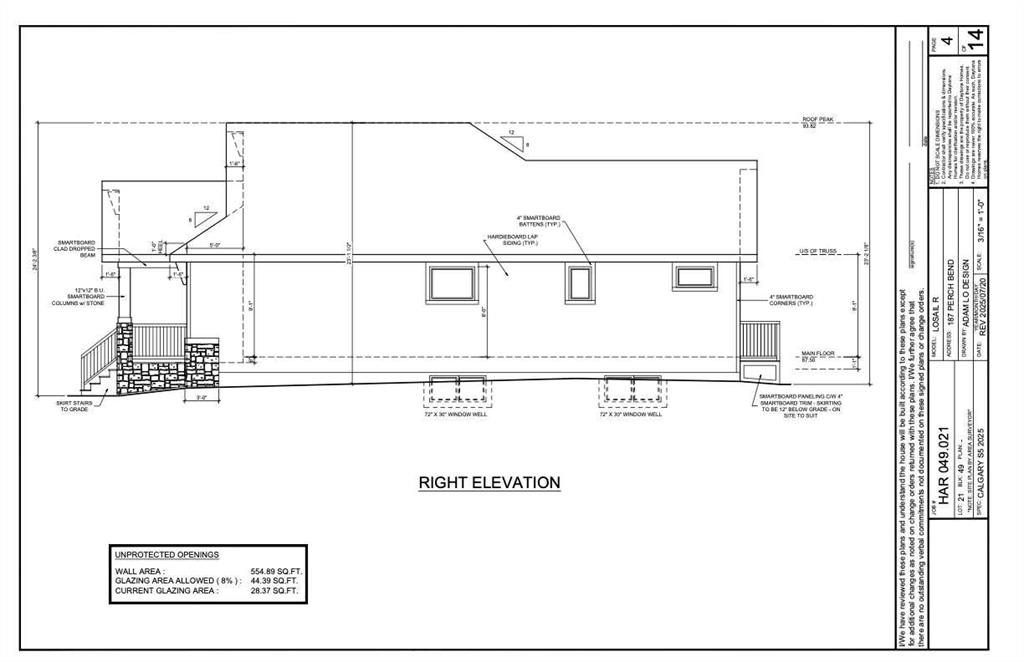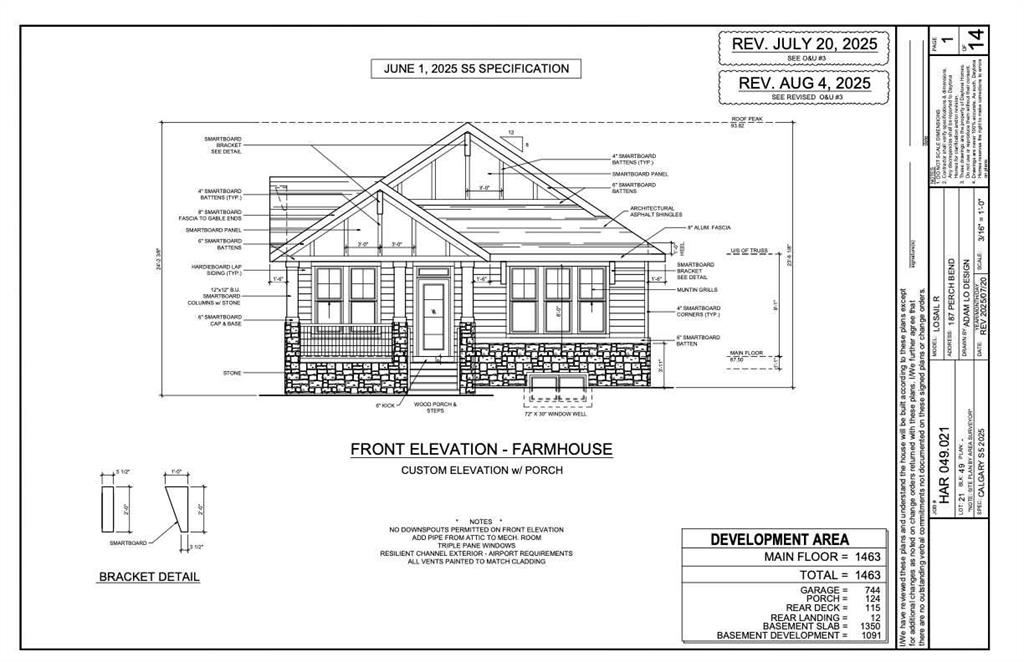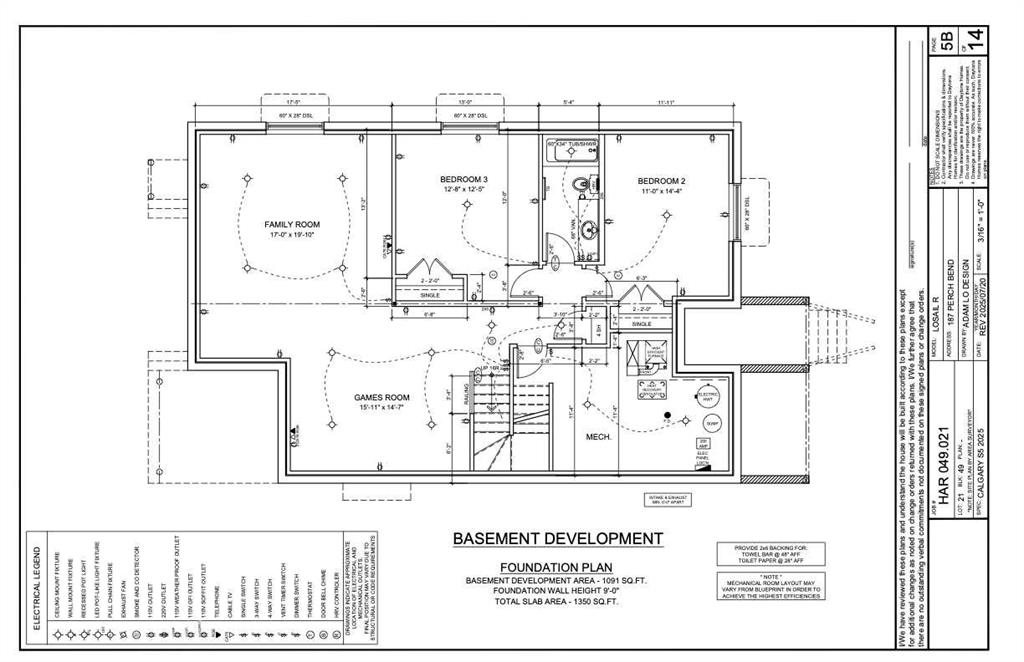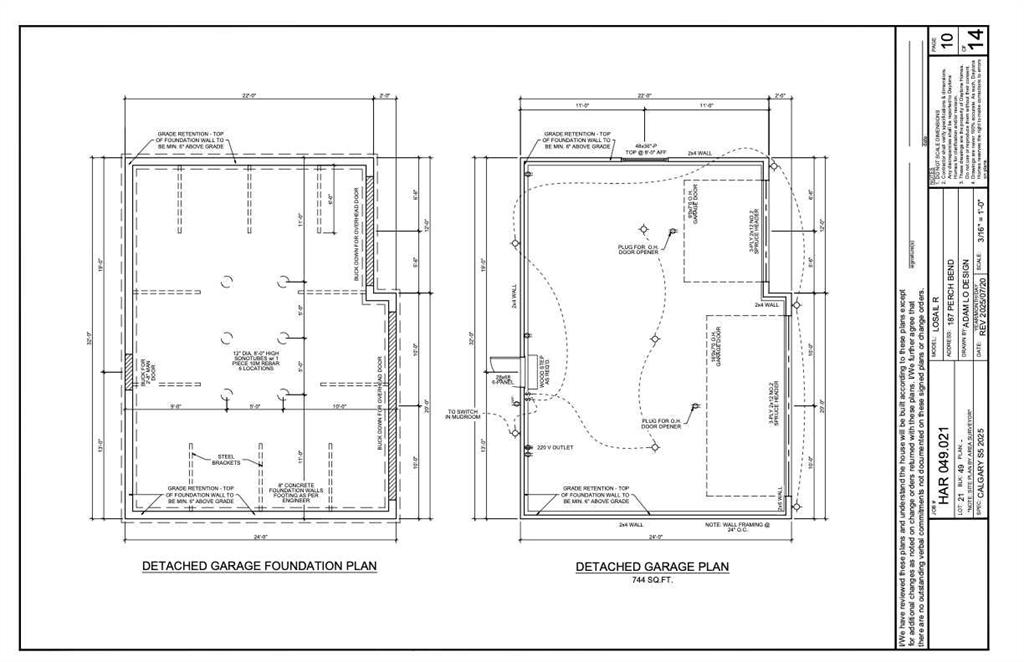Residential Listings
Ronald Jobbagy / Royal LePage Benchmark
187 Perch Bend , House for sale in Harmony Rural Rocky View County , Alberta , T3Z 0J9
MLS® # A2272002
A triple garage included on what is to become one of the most sought after streets in Harmony. Across from very high end luxury homes backing onto the lake in Harmony. Enjoy partial lake views from your front porch. This brand-new Daytona Home bungalow in the sought-after community of Harmony is set for completion in January 2026 and offers a thoughtfully designed layout paired with high-quality finishes from top to bottom. From the moment you step inside, the spacious foyer sets the tone with its welcomin...
Essential Information
-
MLS® #
A2272002
-
Partial Bathrooms
1
-
Property Type
Detached
-
Full Bathrooms
2
-
Year Built
2025
-
Property Style
Bungalow
Community Information
-
Postal Code
T3Z 0J9
Services & Amenities
-
Parking
Triple Garage Detached
Interior
-
Floor Finish
CarpetCeramic TileLaminate
-
Interior Feature
Built-in FeaturesCloset OrganizersDouble VanityKitchen IslandNo Animal HomeNo Smoking HomeOpen FloorplanVaulted Ceiling(s)
-
Heating
Forced Air
Exterior
-
Lot/Exterior Features
BBQ gas linePrivate Yard
-
Construction
StoneVinyl SidingWood Frame
-
Roof
Asphalt Shingle
Additional Details
-
Zoning
R1
-
Sewer
Public Sewer
-
Nearest Town
Calgary
$4098/month
Est. Monthly Payment
Single Family
Townhouse
Apartments
NE Calgary
NW Calgary
N Calgary
W Calgary
Inner City
S Calgary
SE Calgary
E Calgary
Retail Bays Sale
Retail Bays Lease
Warehouse Sale
Warehouse Lease
Land for Sale
Restaurant
All Business
Calgary Listings
Apartment Buildings
New Homes
Luxury Homes
Foreclosures
Handyman Special
Walkout Basements

