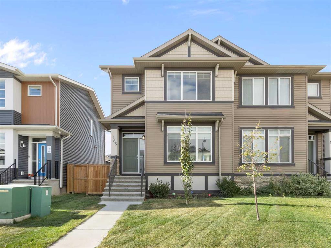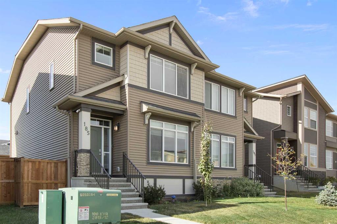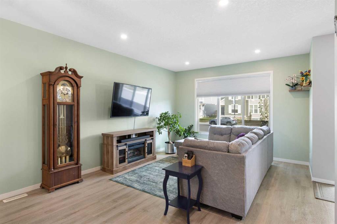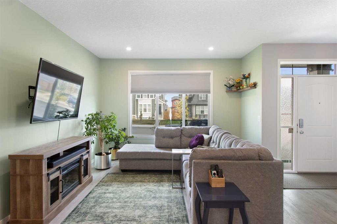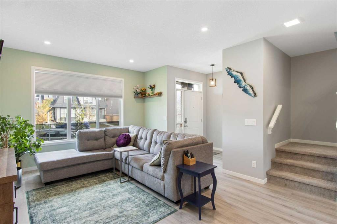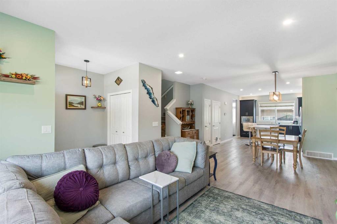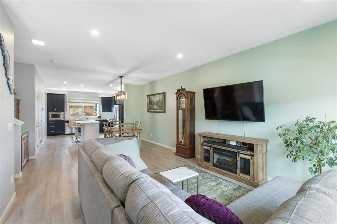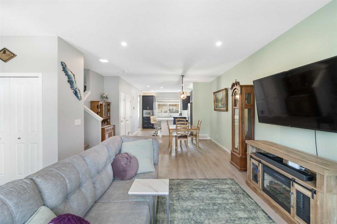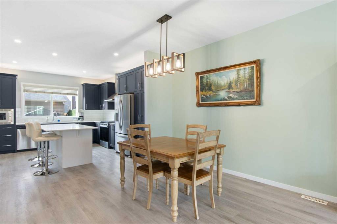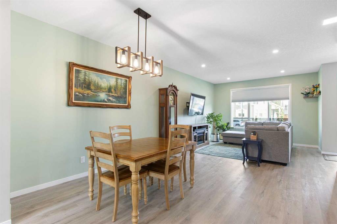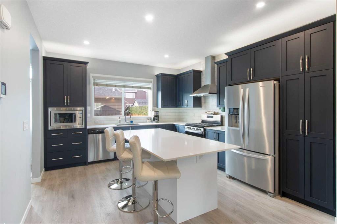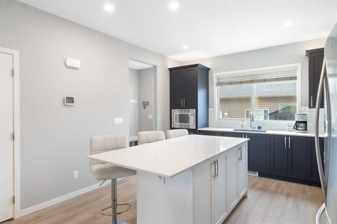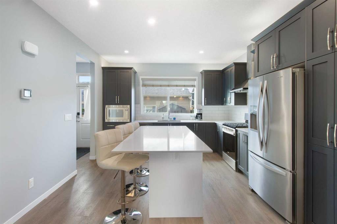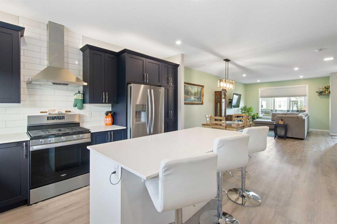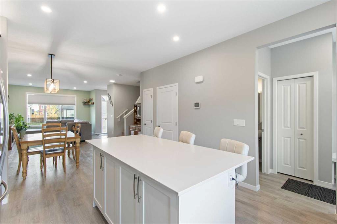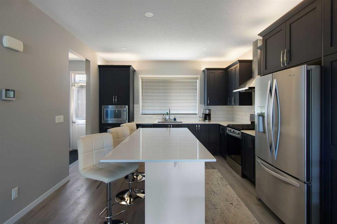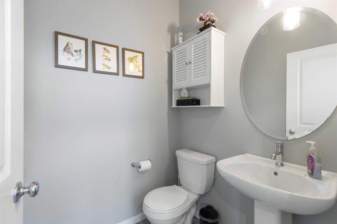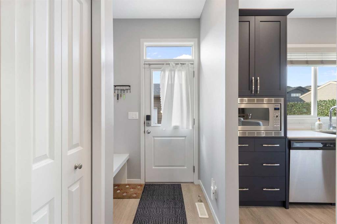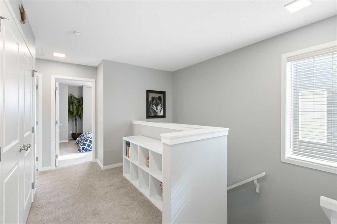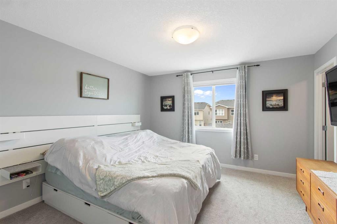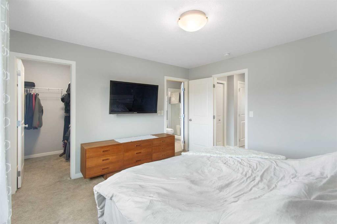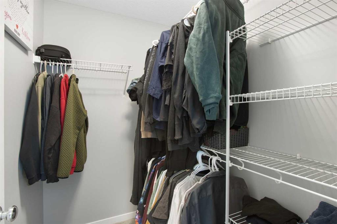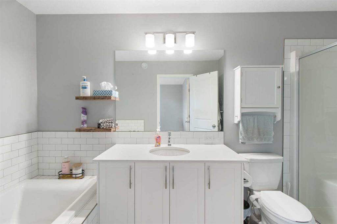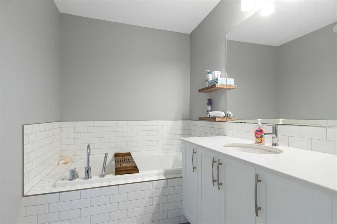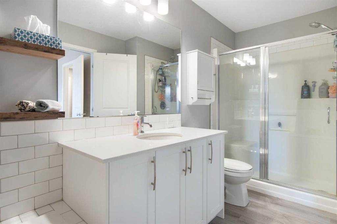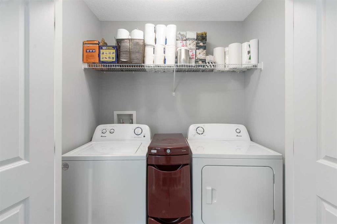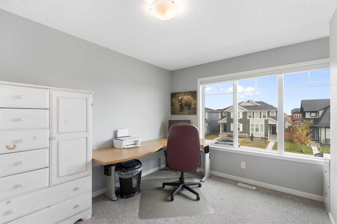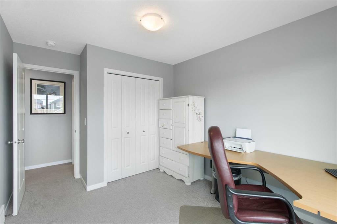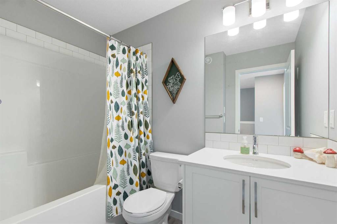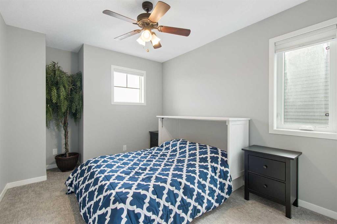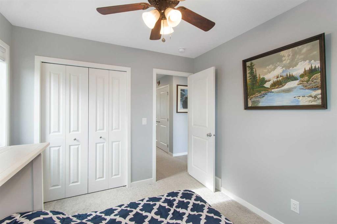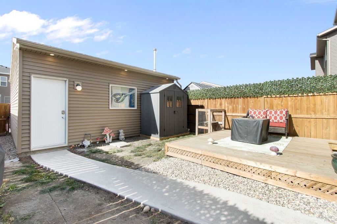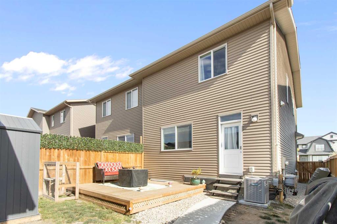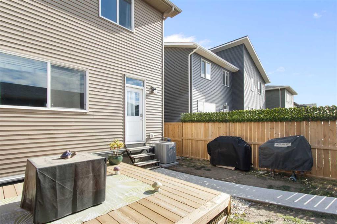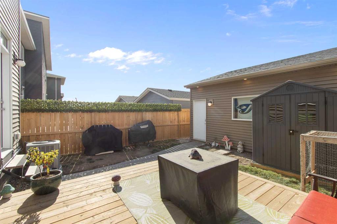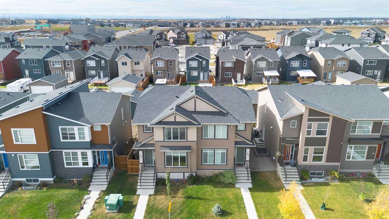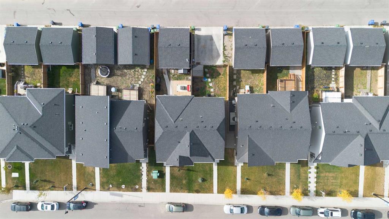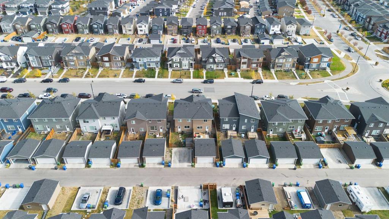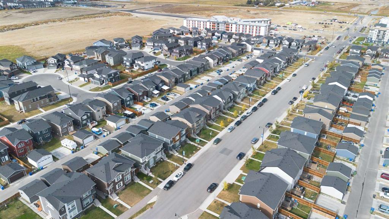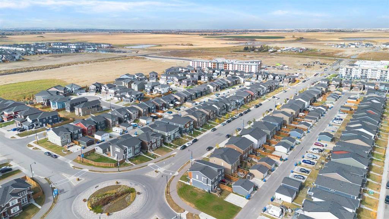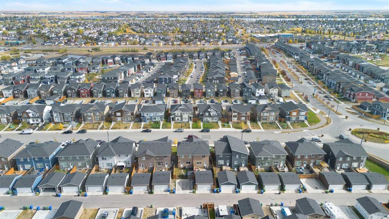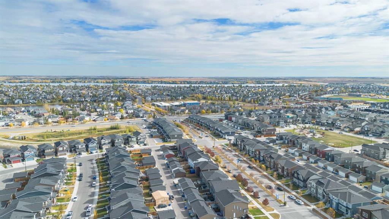Residential Listings
Kelly Kennedy / eXp Realty
185 Dawson Drive Chestermere , Alberta , T1X 1Z8
MLS® # A2262795
This immaculate one-owner semi-detached home, built in 2021, perfectly blends modern design, thoughtful upgrades, and everyday comfort. Step inside to a bright, open-concept main floor featuring a chef-inspired kitchen with GAS RANGE, EXTENDED 8' ISLAND, OVER-CABINET LIGHTING, and a CUSTOM PANTRY built beside the fridge — ideal for organization and extra storage. The spacious living and dining areas flow seamlessly together, perfect for family dinners or entertaining friends. Upstairs, you’ll find three gen...
Essential Information
-
MLS® #
A2262795
-
Partial Bathrooms
1
-
Property Type
Semi Detached (Half Duplex)
-
Full Bathrooms
2
-
Year Built
2021
-
Property Style
2 StoreyAttached-Side by Side
Community Information
-
Postal Code
T1X 1Z8
Services & Amenities
-
Parking
Double Garage Detached
Interior
-
Floor Finish
CarpetConcreteLaminate
-
Interior Feature
Bathroom Rough-inCeiling Fan(s)Closet OrganizersKitchen IslandRecessed LightingSmart HomeVinyl WindowsWalk-In Closet(s)
-
Heating
Forced Air
Exterior
-
Lot/Exterior Features
Private Yard
-
Construction
Vinyl Siding
-
Roof
Asphalt Shingle
Additional Details
-
Zoning
R3
$2368/month
Est. Monthly Payment
Single Family
Townhouse
Apartments
NE Calgary
NW Calgary
N Calgary
W Calgary
Inner City
S Calgary
SE Calgary
E Calgary
Retail Bays Sale
Retail Bays Lease
Warehouse Sale
Warehouse Lease
Land for Sale
Restaurant
All Business
Calgary Listings
Apartment Buildings
New Homes
Luxury Homes
Foreclosures
Handyman Special
Walkout Basements


