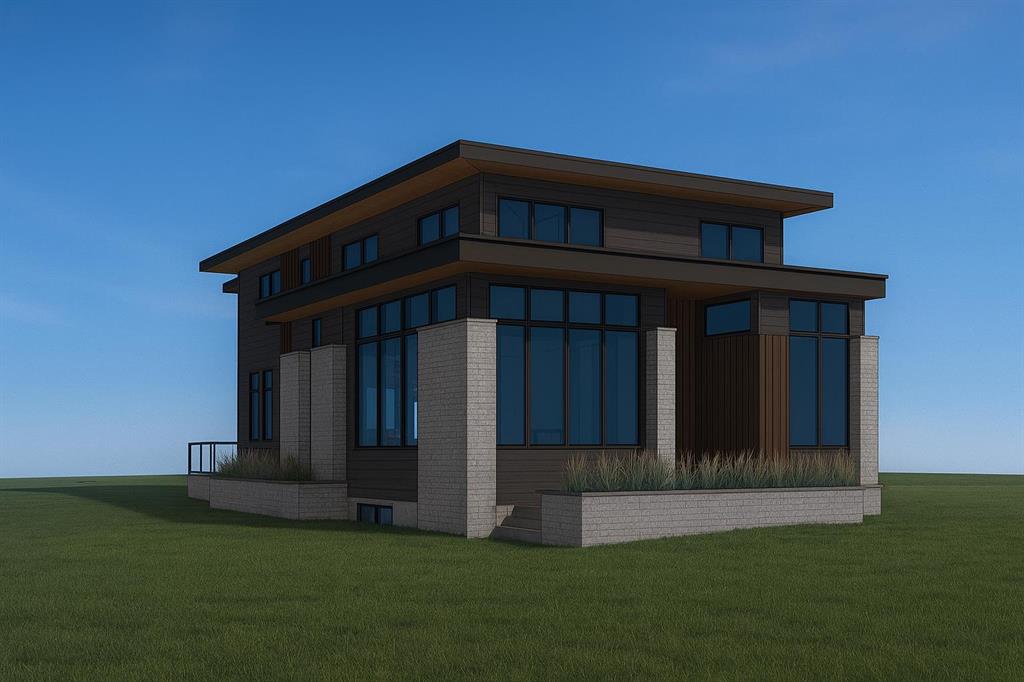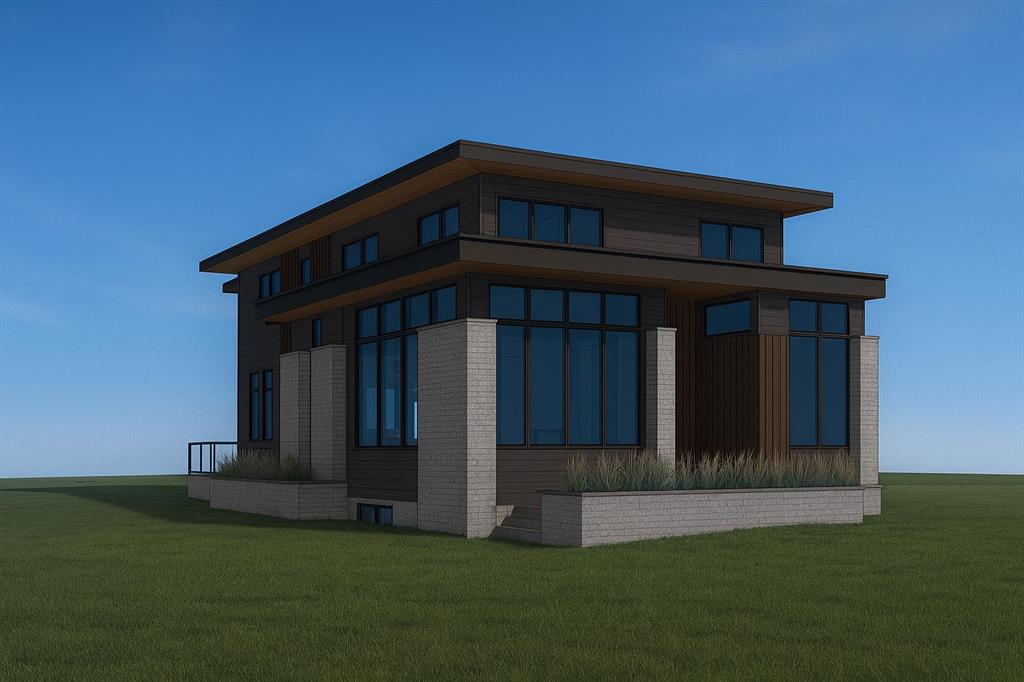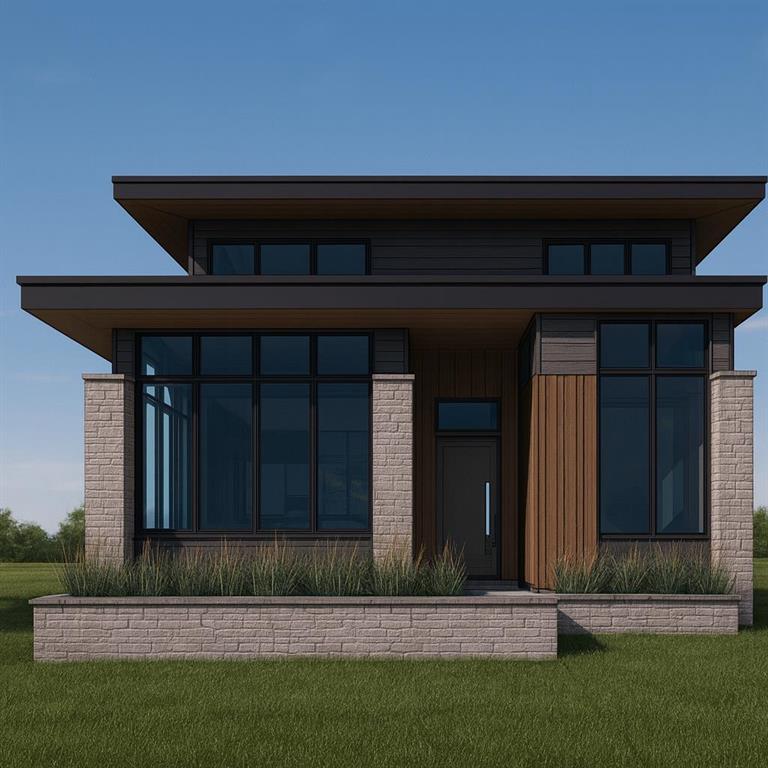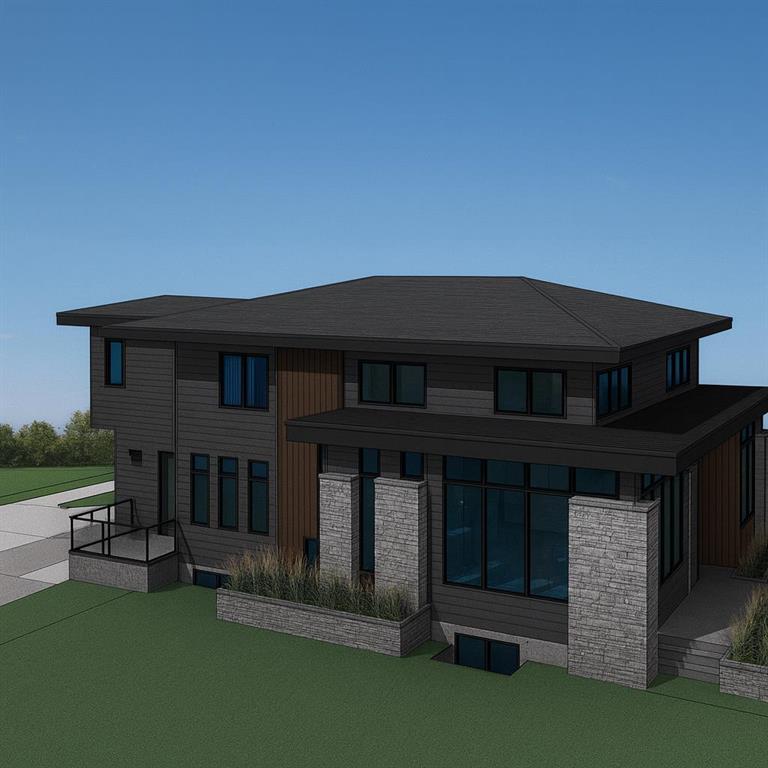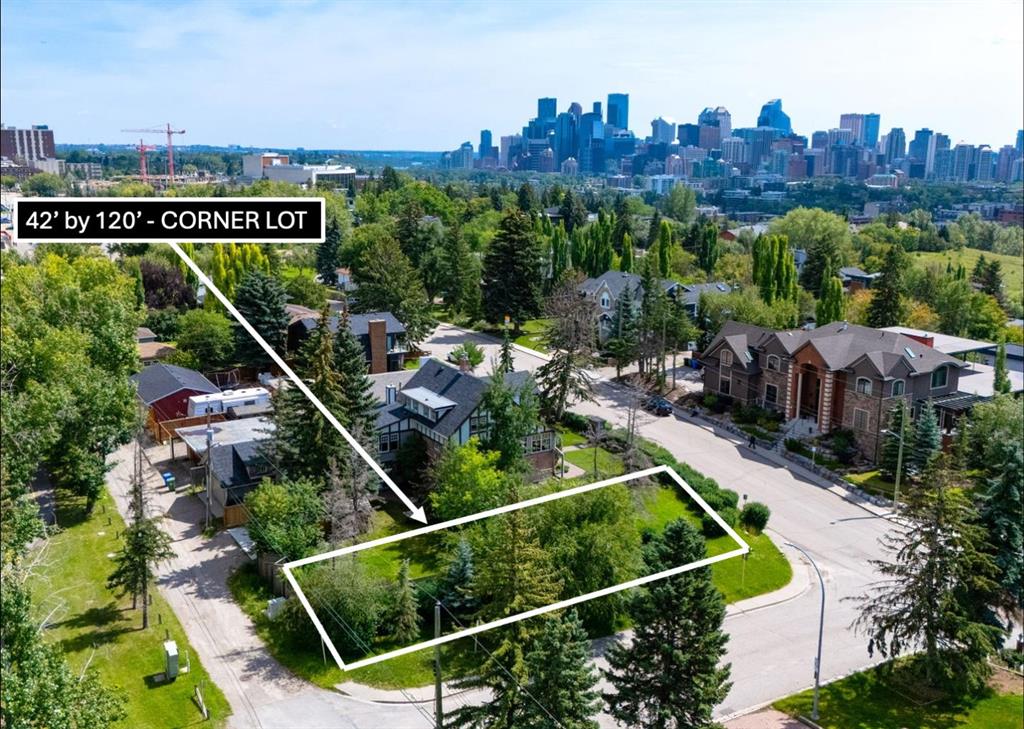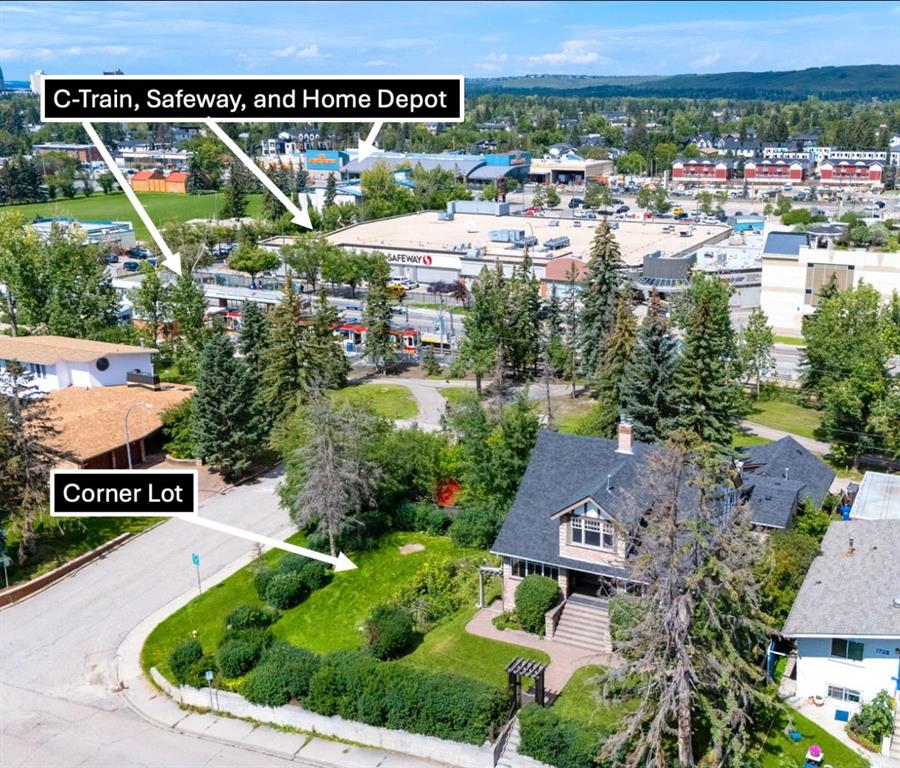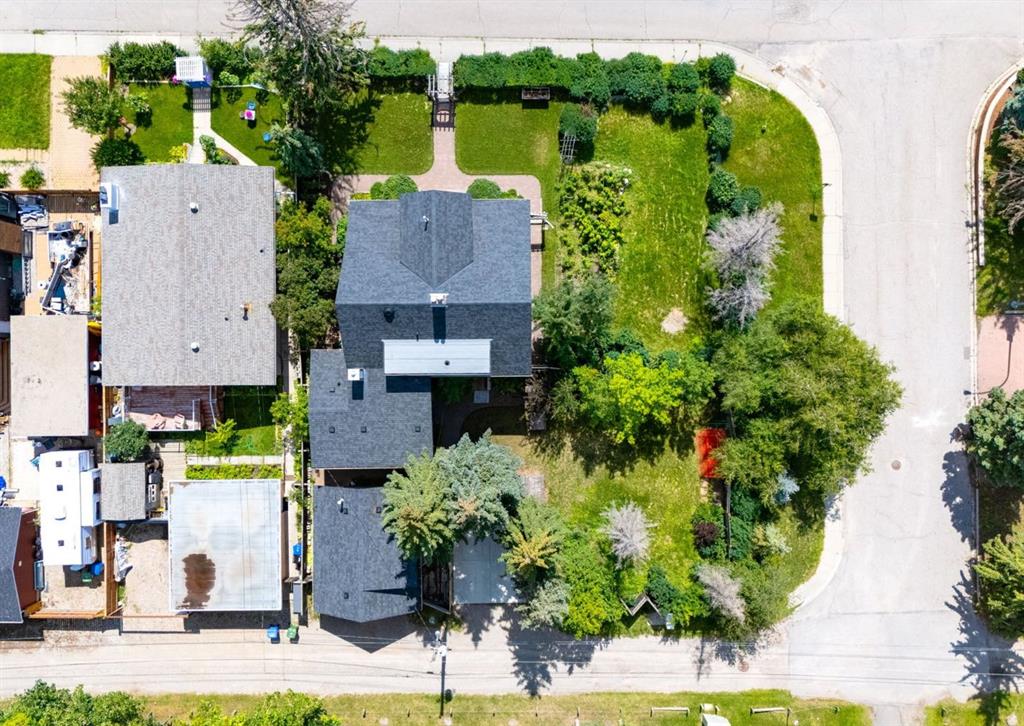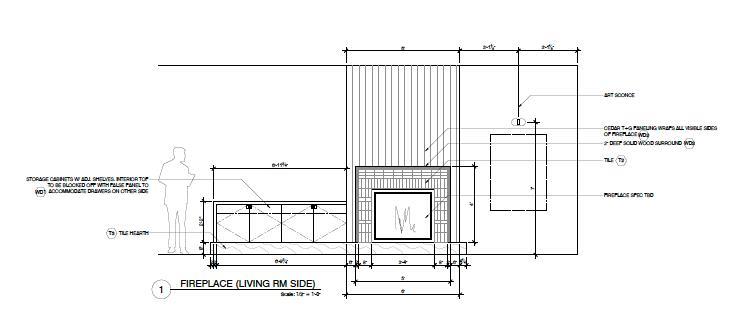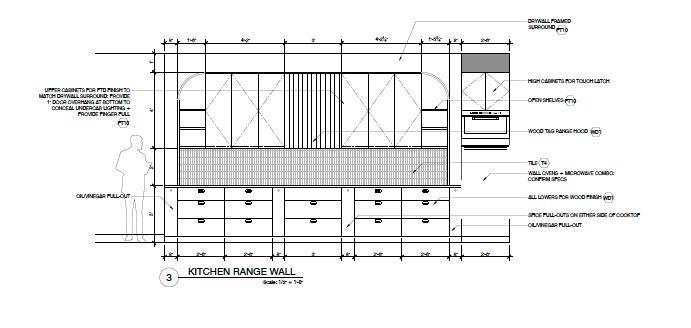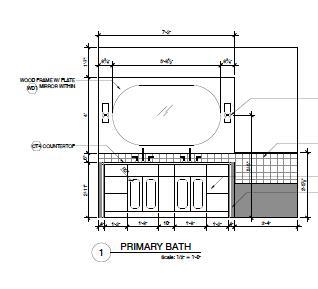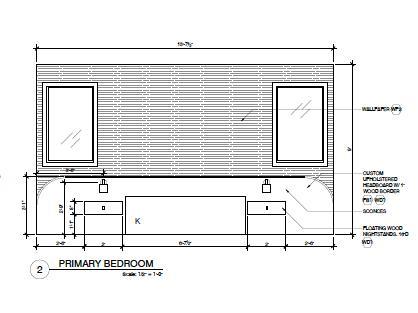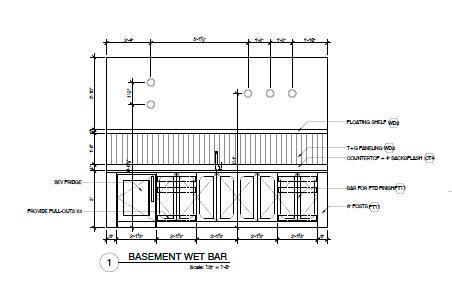Residential Listings
Krista Legue / CIR Realty
1736 13 Avenue NW, House for sale in Hounsfield Heights/Briar Hill Calgary , Alberta , T2N1L1
MLS® # A2245691
PRESALE OPPORTUNITY! Executive single-family home coming soon to a quiet CORNER LOT (42 by 120 feet) in the prestigious community of Briar Hill. This distinctive project by boutique builder Icon Design and Development comes with an approved Development Permit and is ready to begin construction once the right buyer steps forward. Are you a Builder or prefer to build later? The developer is also offering the land with approved plans for $950K (GST included) with no build commitment required. Thoughtfully desi...
Essential Information
-
MLS® #
A2245691
-
Partial Bathrooms
1
-
Property Type
Detached
-
Full Bathrooms
3
-
Year Built
2026
-
Property Style
2 Storey
Community Information
-
Postal Code
T2N1L1
Services & Amenities
-
Parking
Double Garage DetachedGarage Door OpenerGarage Faces RearOversized
Interior
-
Floor Finish
CarpetHardwoodTile
-
Interior Feature
BarBuilt-in FeaturesChandelierCloset OrganizersDouble VanityHigh CeilingsKitchen IslandNo Animal HomeNo Smoking HomeOpen FloorplanPantryQuartz CountersRecessed LightingStorageWalk-In Closet(s)
-
Heating
Fireplace(s)Forced AirNatural Gas
Exterior
-
Lot/Exterior Features
BBQ gas lineLightingPrivate EntrancePrivate Yard
-
Construction
Composite SidingStoneWood Frame
-
Roof
Asphalt Shingle
Additional Details
-
Zoning
R-CG
$11271/month
Est. Monthly Payment
Single Family
Townhouse
Apartments
NE Calgary
NW Calgary
N Calgary
W Calgary
Inner City
S Calgary
SE Calgary
E Calgary
Retail Bays Sale
Retail Bays Lease
Warehouse Sale
Warehouse Lease
Land for Sale
Restaurant
All Business
Calgary Listings
Apartment Buildings
New Homes
Luxury Homes
Foreclosures
Handyman Special
Walkout Basements

