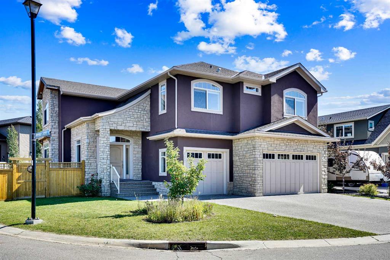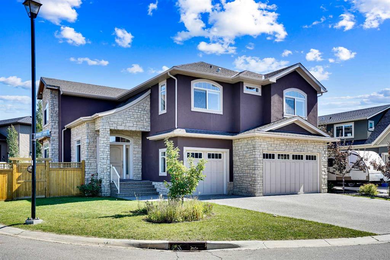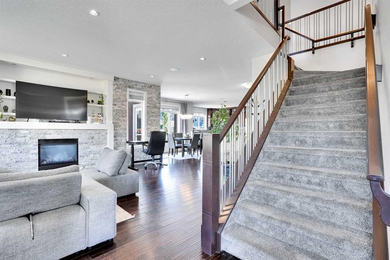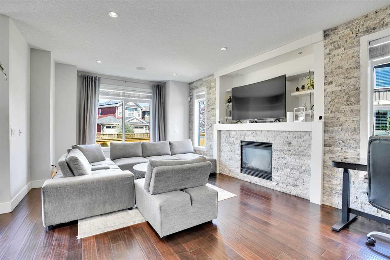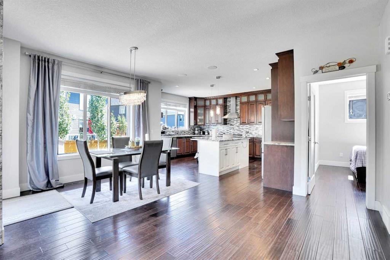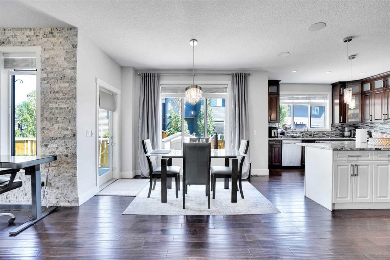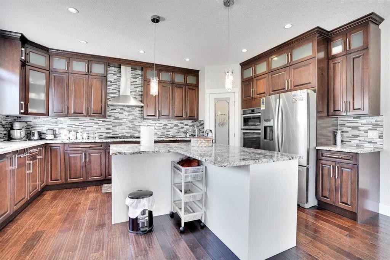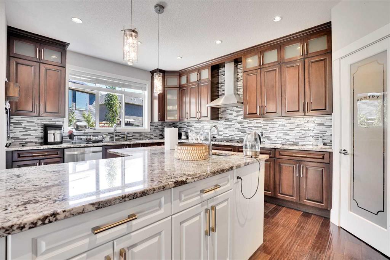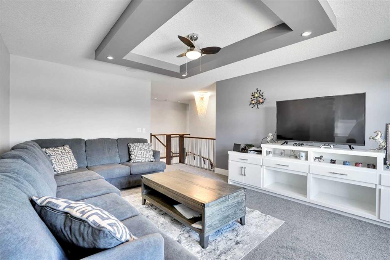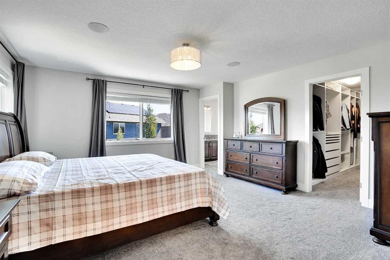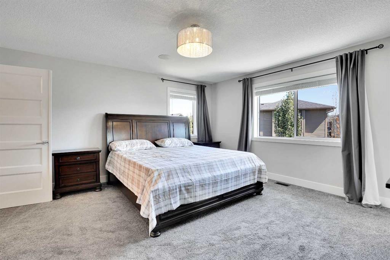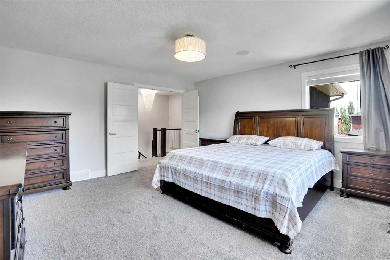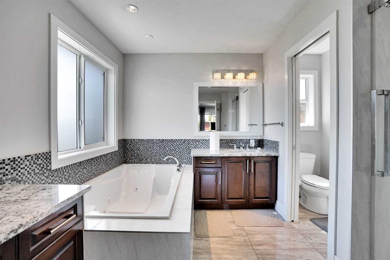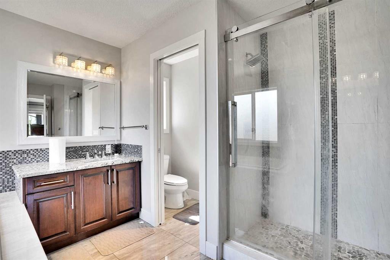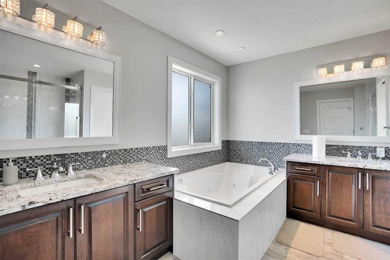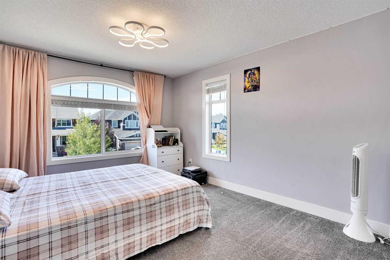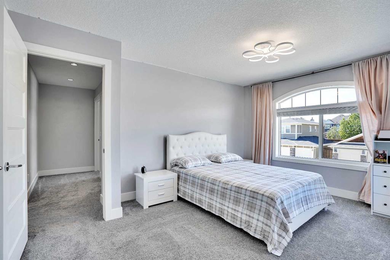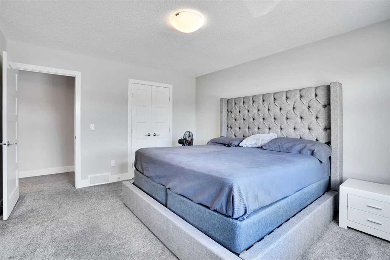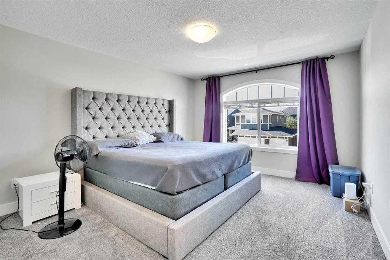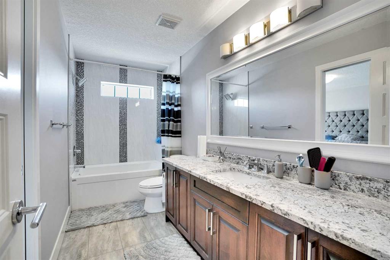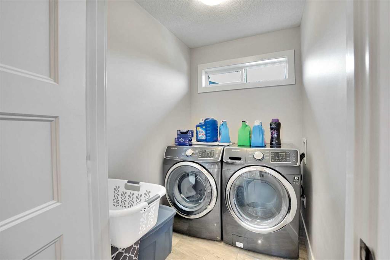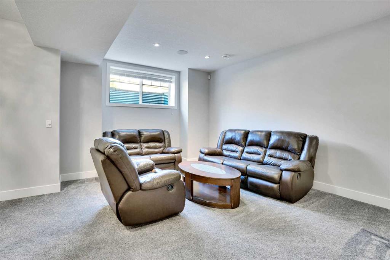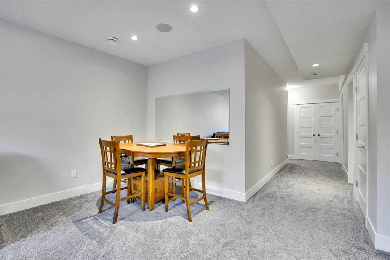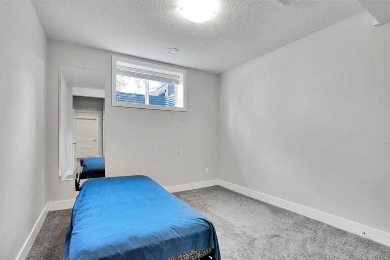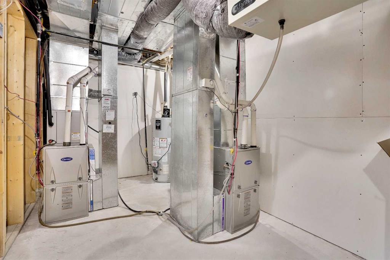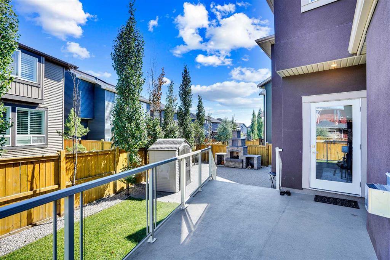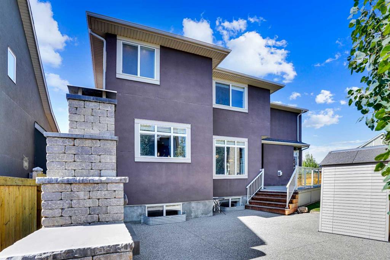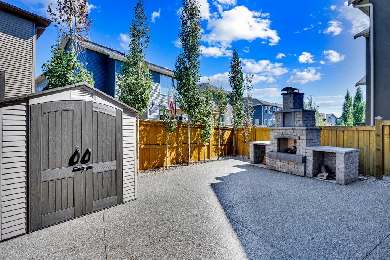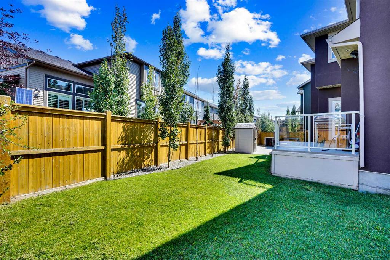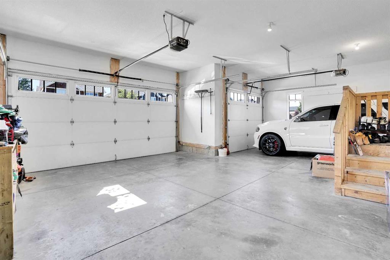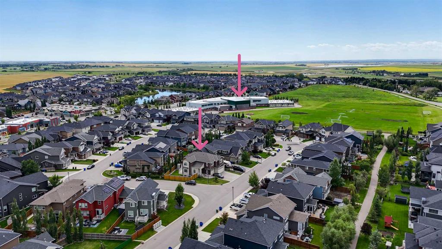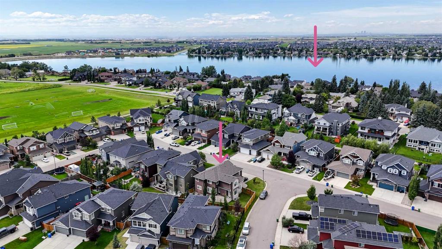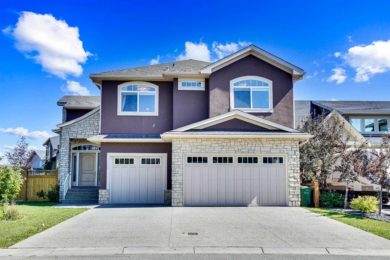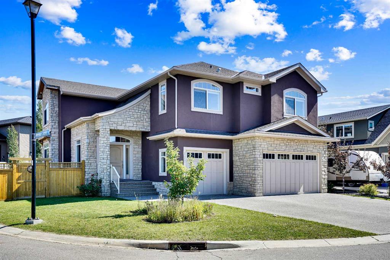Residential Listings
Hargurpreet Singh / CIR Realty
172 Kinniburgh Way Chestermere , House for sale in Kinniburgh North Chestermere , Alberta , T1X 0R8
MLS® # A2251818
Welcome to luxury living in the heart of Chestermere! This exceptional home boasts outstanding curb appeal, featuring a distinctive sloped roof, custom stonework, and a spacious front porch with an extra-wide entry door. With over 4,000 sq ft of beautifully designed living space, this home is sure to exceed expectations! From the moment you step inside, you’ll be greeted by high-end upgrades throughout—including dazzling crystal chandeliers, a striking stone feature wall with a gas fireplace and built-in ...
Essential Information
-
MLS® #
A2251818
-
Partial Bathrooms
1
-
Property Type
Detached
-
Full Bathrooms
4
-
Year Built
2015
-
Property Style
2 Storey
Community Information
-
Postal Code
T1X 0R8
Services & Amenities
-
Parking
Triple Garage Attached
Interior
-
Floor Finish
CarpetCeramic TileHardwood
-
Interior Feature
BookcasesBuilt-in FeaturesCeiling Fan(s)Central VacuumChandelierCloset OrganizersDouble VanityFrench DoorGranite CountersHigh CeilingsJetted TubKitchen IslandNo Smoking HomeOpen FloorplanPantryStorageVaulted Ceiling(s)Walk-In Closet(s)Wired for Sound
-
Heating
High EfficiencyFireplace(s)Forced Air
Exterior
-
Lot/Exterior Features
OtherPrivate Yard
-
Construction
StoneStuccoWood Frame
-
Roof
Asphalt Shingle
Additional Details
-
Zoning
R-1
$4782/month
Est. Monthly Payment
Single Family
Townhouse
Apartments
NE Calgary
NW Calgary
N Calgary
W Calgary
Inner City
S Calgary
SE Calgary
E Calgary
Retail Bays Sale
Retail Bays Lease
Warehouse Sale
Warehouse Lease
Land for Sale
Restaurant
All Business
Calgary Listings
Apartment Buildings
New Homes
Luxury Homes
Foreclosures
Handyman Special
Walkout Basements

