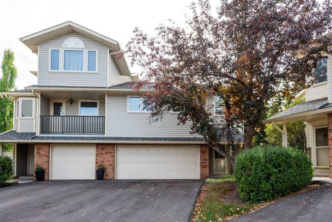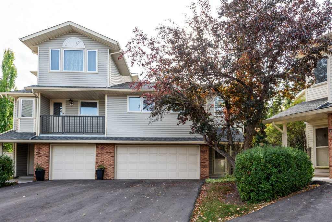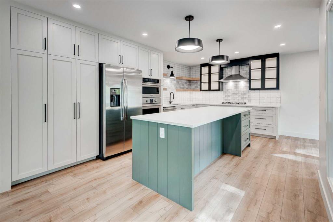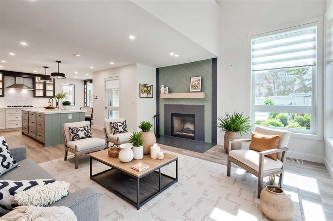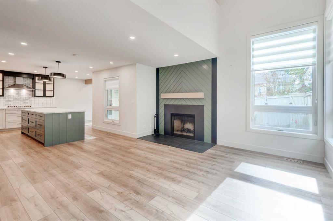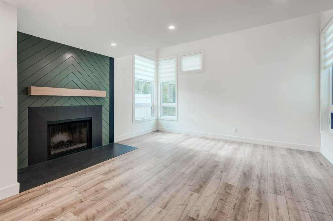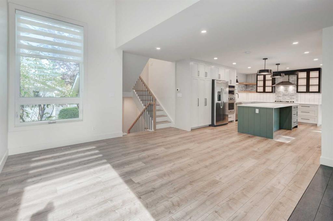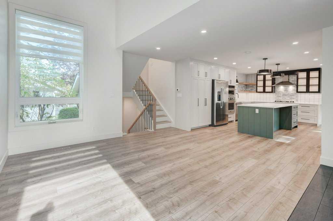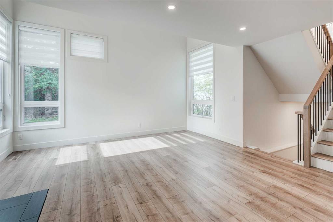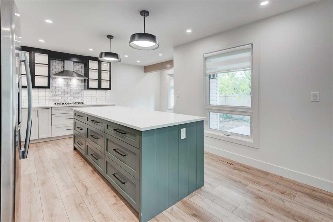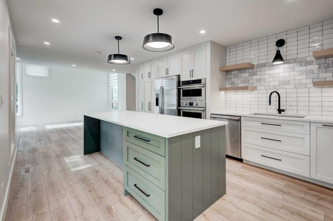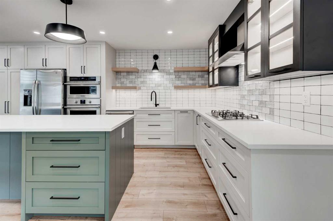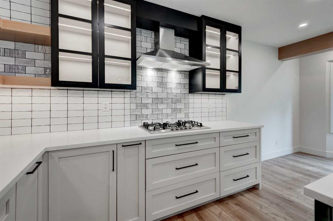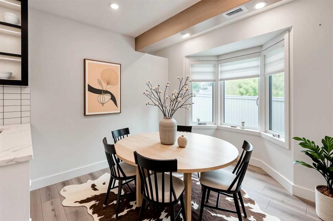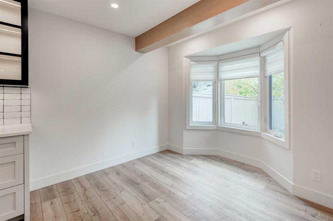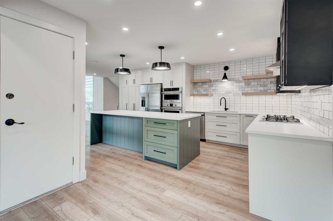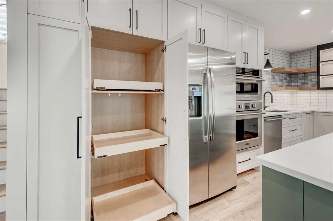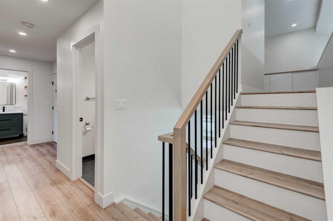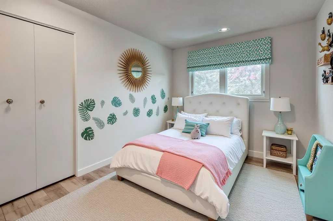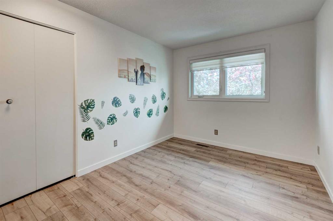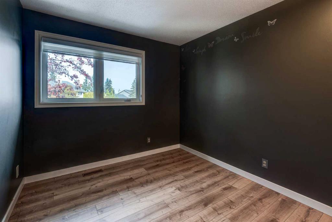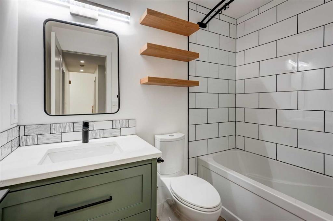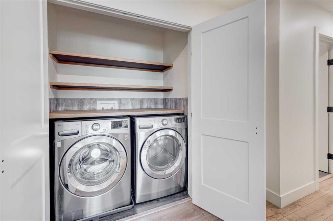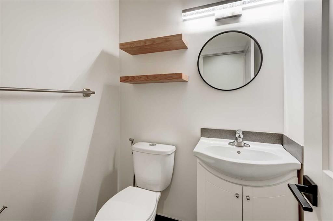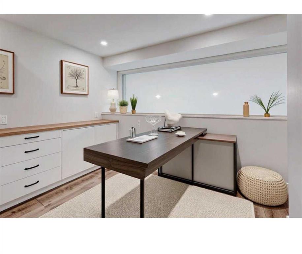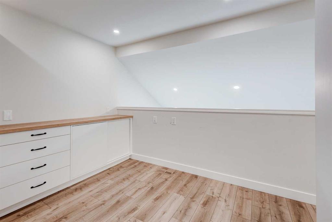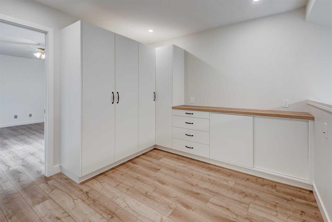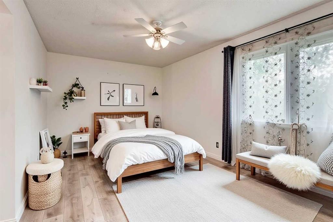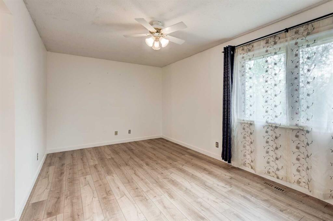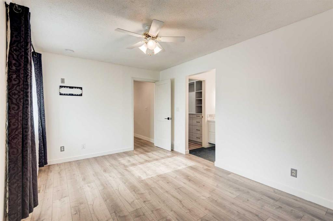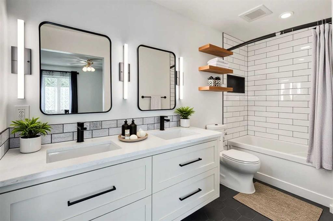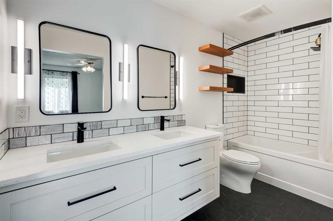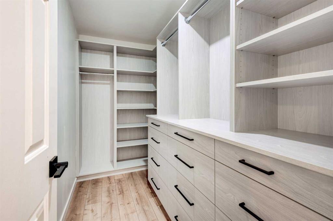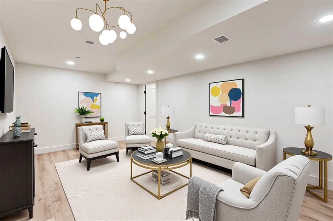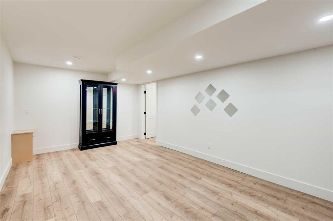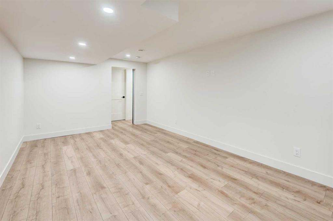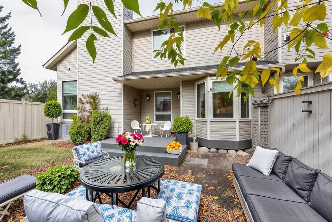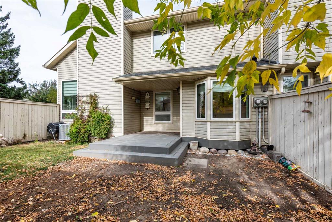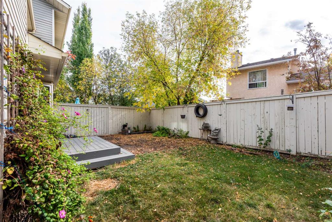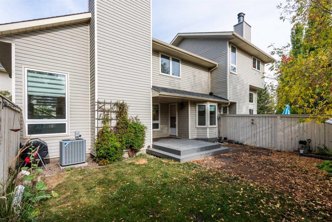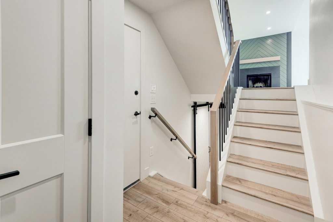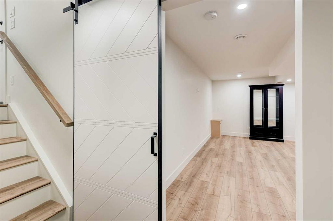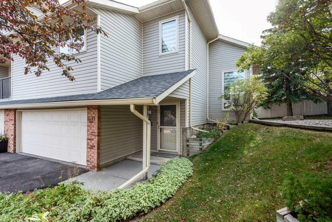Residential Listings
Patti Hunt / Royal LePage Benchmark
17 Millrise Lane SW Calgary , Alberta , T2Y 2C3
MLS® # A2261281
Call your Realtor today to view this beautifully updated condo in Millrise, offering over 2,100 square feet of professionally developed living space and a rare double attached garage. From the moment you step inside, you’ll be impressed by the bright and airy open-concept design, featuring vaulted ceilings, large windows, and a cozy wood-burning fireplace that anchors the main living area. The show-stopping kitchen is a true highlight of the home, thoughtfully designed for both everyday living and entertai...
Essential Information
-
MLS® #
A2261281
-
Partial Bathrooms
1
-
Property Type
Semi Detached (Half Duplex)
-
Full Bathrooms
2
-
Year Built
1982
-
Property Style
4 Level SplitAttached-Side by Side
Community Information
-
Postal Code
T2Y 2C3
Services & Amenities
-
Parking
Double Garage AttachedDriveway
Interior
-
Floor Finish
TileVinyl Plank
-
Interior Feature
Built-in FeaturesCloset OrganizersDouble VanityHigh CeilingsKitchen IslandNo Smoking HomeOpen FloorplanQuartz CountersSump Pump(s)Walk-In Closet(s)
-
Heating
Fireplace(s)Forced AirNatural Gas
Exterior
-
Lot/Exterior Features
GardenPrivate Yard
-
Construction
BrickVinyl SidingWood Frame
-
Roof
Asphalt Shingle
Additional Details
-
Zoning
M-C1 d38
$2482/month
Est. Monthly Payment
Single Family
Townhouse
Apartments
NE Calgary
NW Calgary
N Calgary
W Calgary
Inner City
S Calgary
SE Calgary
E Calgary
Retail Bays Sale
Retail Bays Lease
Warehouse Sale
Warehouse Lease
Land for Sale
Restaurant
All Business
Calgary Listings
Apartment Buildings
New Homes
Luxury Homes
Foreclosures
Handyman Special
Walkout Basements

