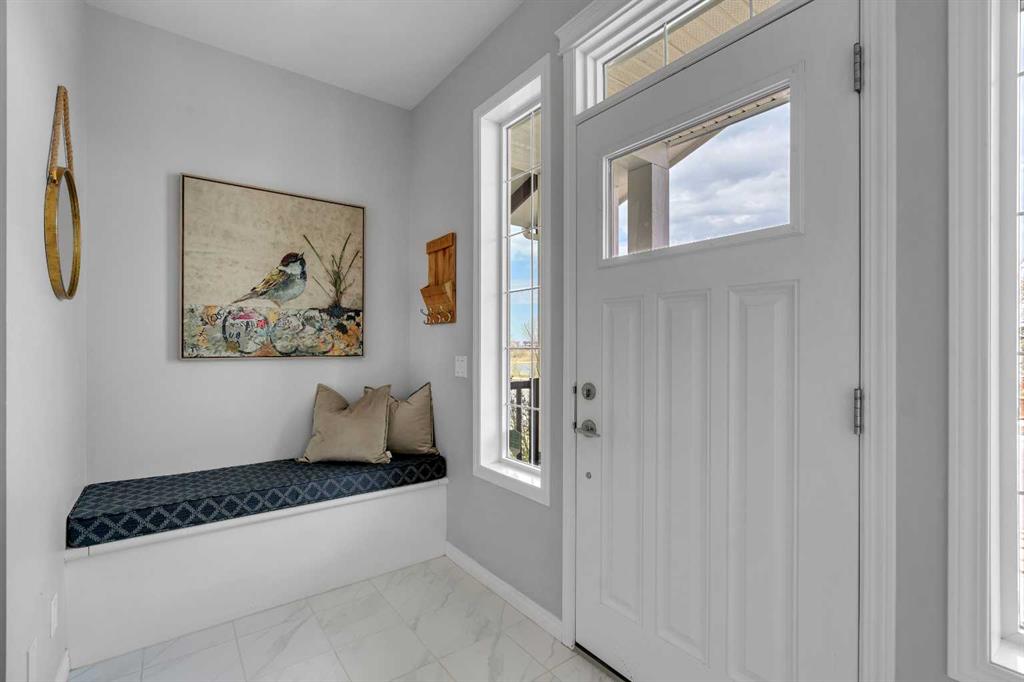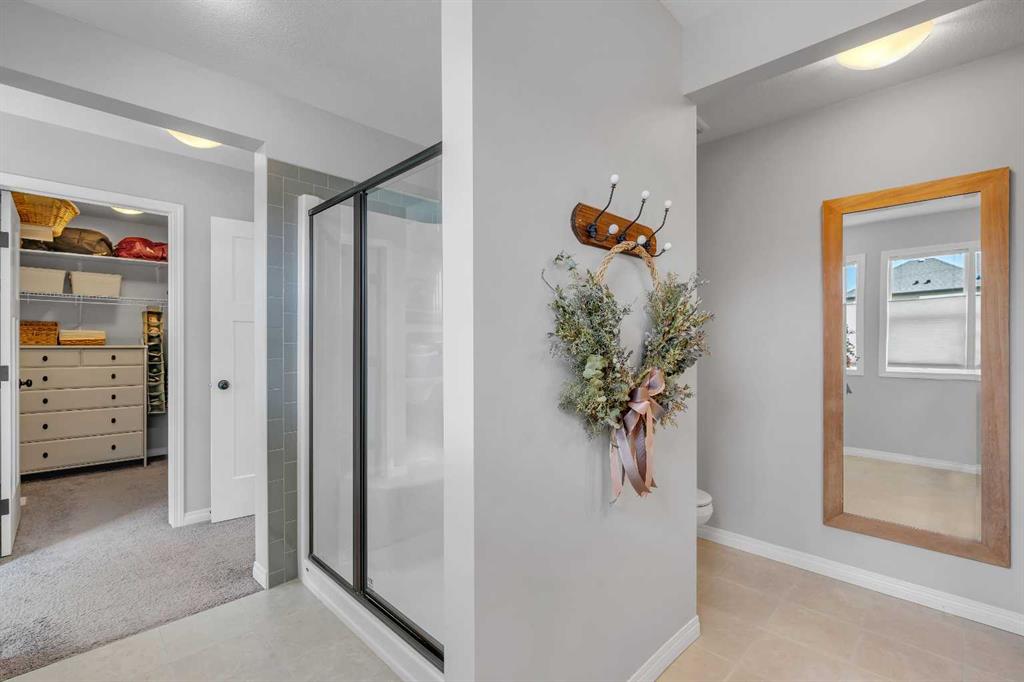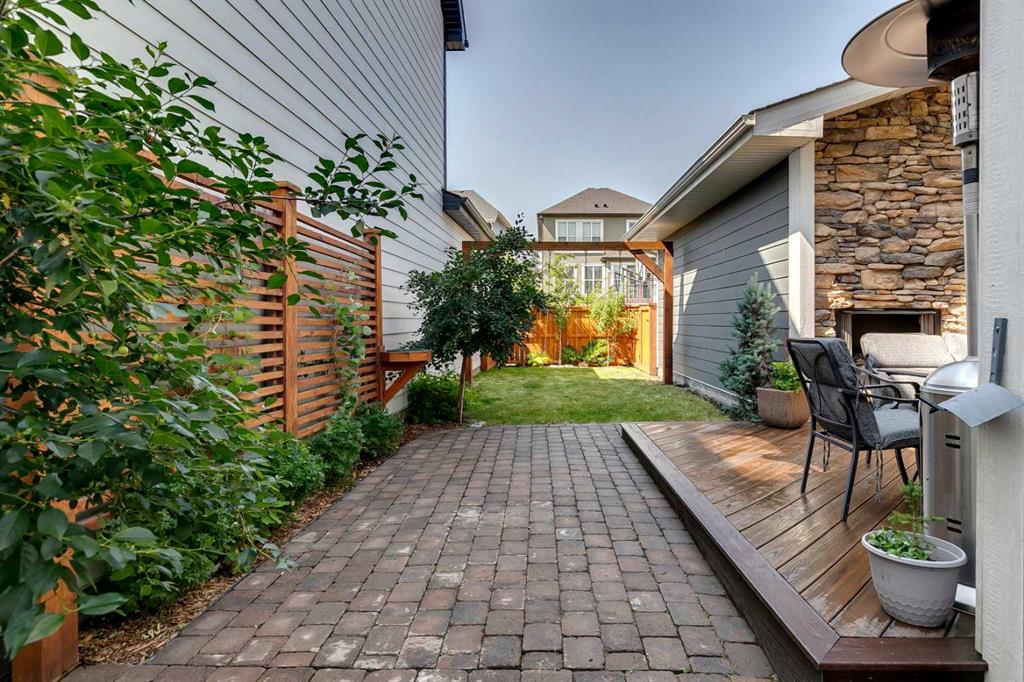Residential Listings
Michael Burton / RE/MAX Realty Professionals
159 Masters Avenue SE, House for sale in Mahogany Calgary , Alberta , T3M 2B7
MLS® # A2216837
OPEN HOUSE – Saturday, May 10, 12:00–2:00 PM Are you ready to enjoy summer in the vibrant lake community of Mahogany? This beautifully designed air conditioned 4 Bedroom home offers the perfect blend of modern style and thoughtful comfort. Step through the welcoming front foyer—framed by elegant French doors—into an open-concept main floor featuring a bright kitchen with central island, spacious living room with cozy gas fireplace, and a large dining area ideal for entertaining. This 3 bedroom upper level f...
Essential Information
-
MLS® #
A2216837
-
Partial Bathrooms
1
-
Property Type
Detached
-
Full Bathrooms
3
-
Year Built
2015
-
Property Style
2 Storey
Community Information
-
Postal Code
T3M 2B7
Services & Amenities
-
Parking
Alley AccessDouble Garage AttachedGarage Faces RearOn Street
Interior
-
Floor Finish
CarpetTileVinyl Plank
-
Interior Feature
Double VanityFrench DoorHigh CeilingsKitchen IslandOpen FloorplanWalk-In Closet(s)
-
Heating
CentralFireplace(s)
Exterior
-
Lot/Exterior Features
Fire PitPrivate Yard
-
Construction
Cement Fiber BoardWood Frame
-
Roof
Asphalt Shingle
Additional Details
-
Zoning
R-G
$3552/month
Est. Monthly Payment
Single Family
Townhouse
Apartments
NE Calgary
NW Calgary
N Calgary
W Calgary
Inner City
S Calgary
SE Calgary
E Calgary
Retail Bays Sale
Retail Bays Lease
Warehouse Sale
Warehouse Lease
Land for Sale
Restaurant
All Business
Calgary Listings
Apartment Buildings
New Homes
Luxury Homes
Foreclosures
Handyman Special
Walkout Basements












































